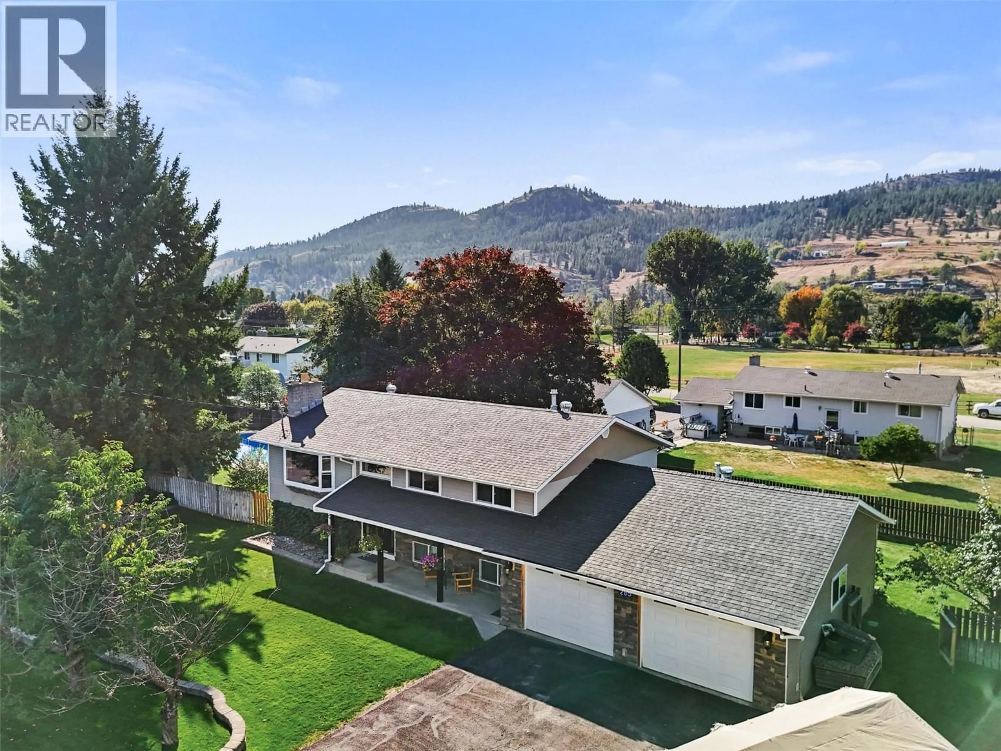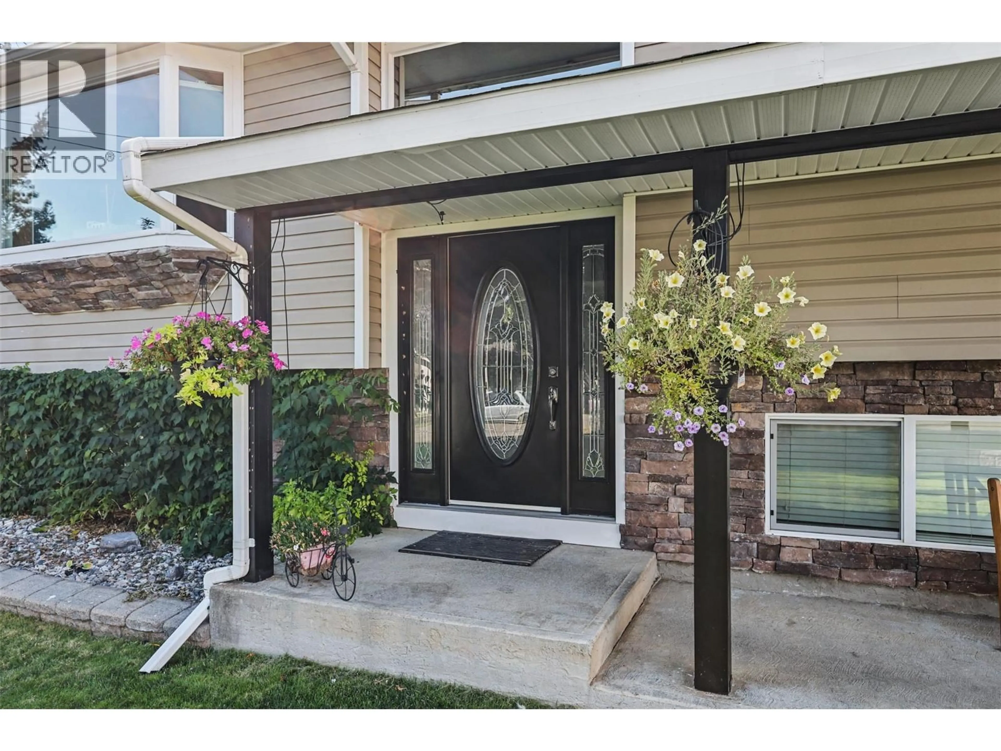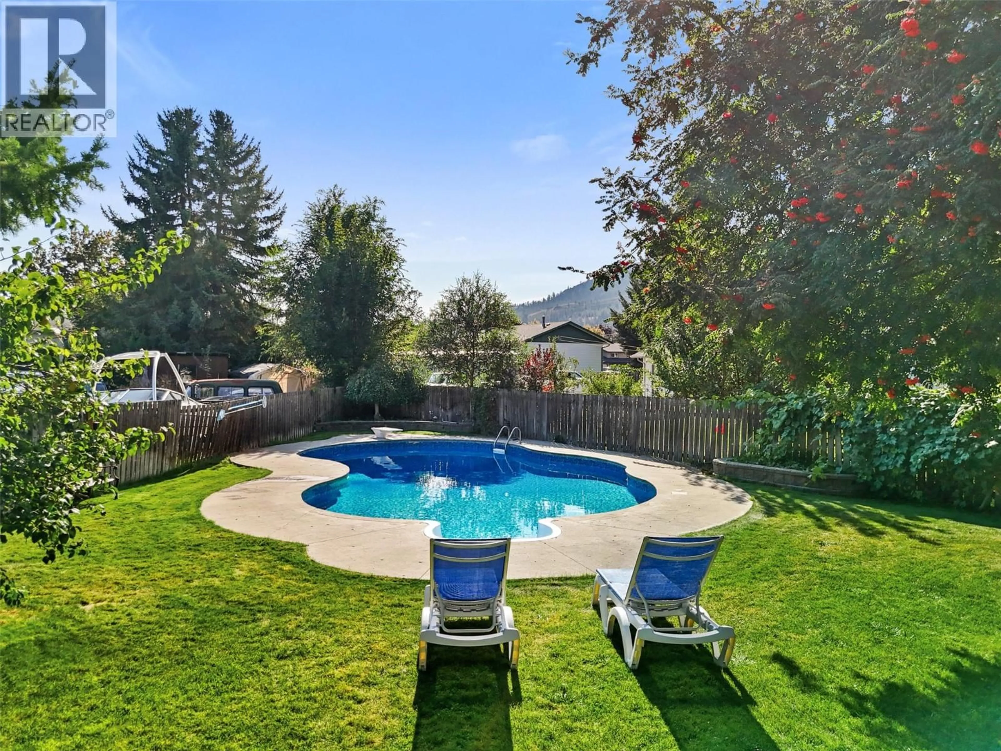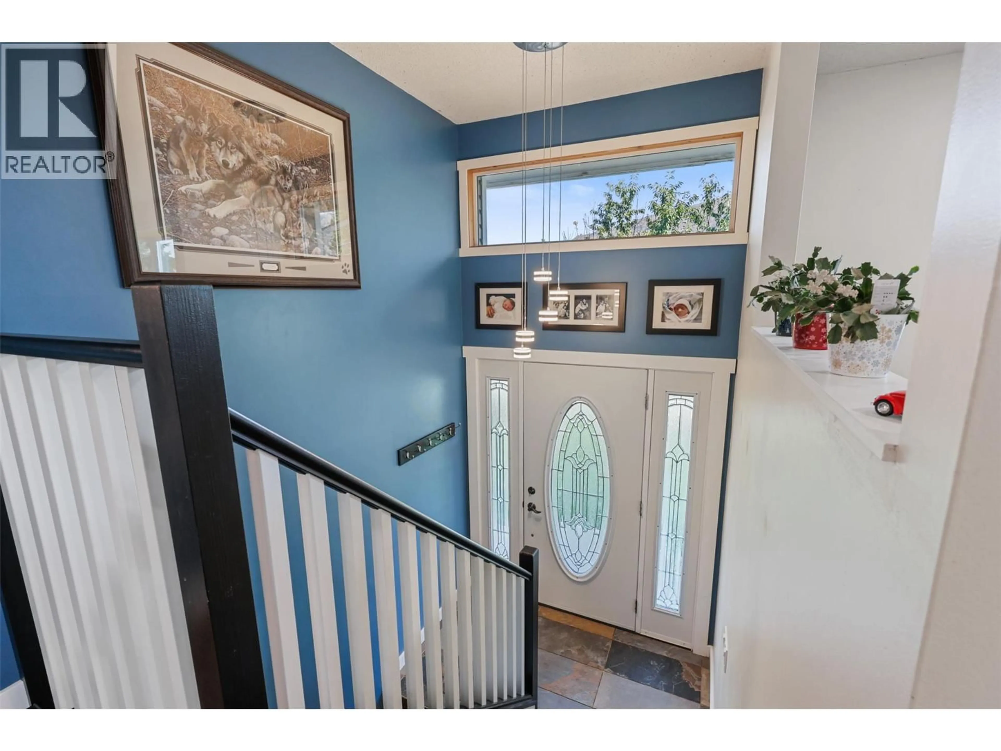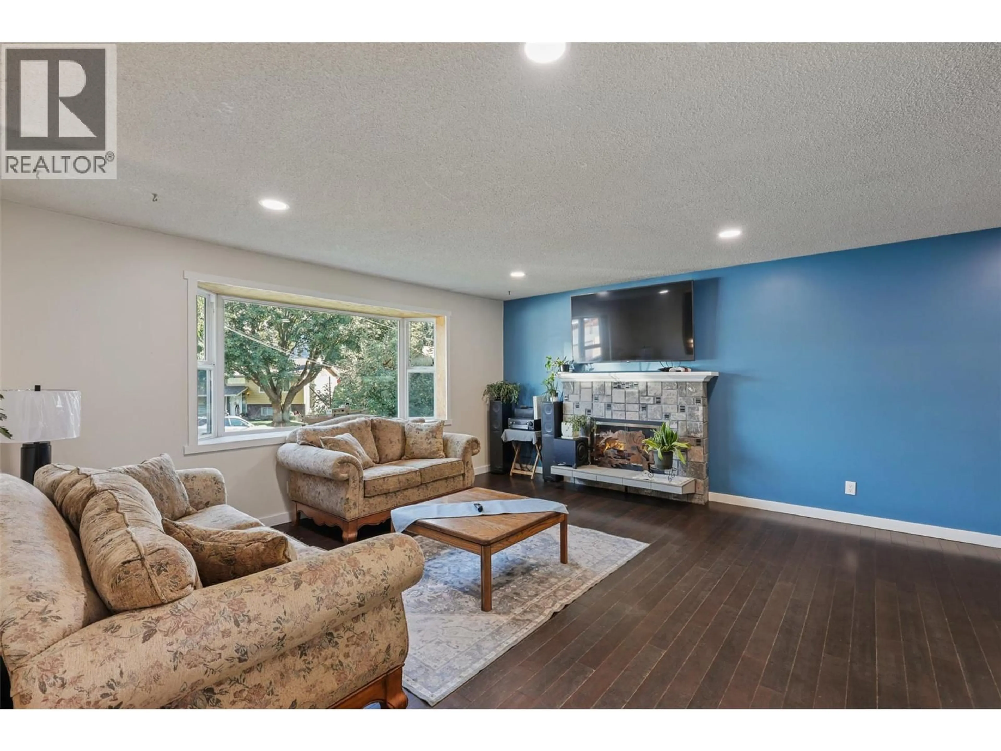285 HUCKLEBERRY PLACE, Kamloops, British Columbia V2H1M4
Contact us about this property
Highlights
Estimated valueThis is the price Wahi expects this property to sell for.
The calculation is powered by our Instant Home Value Estimate, which uses current market and property price trends to estimate your home’s value with a 90% accuracy rate.Not available
Price/Sqft$384/sqft
Monthly cost
Open Calculator
Description
Discover your own secluded retreat in the heart of Rayleigh, Kamloops! This 5-bedroom, 2.5-bathroom residence sits on a fully fenced, beautifully landscaped 1/3-acre lot in a very quiet cul de sac, perfectly blending space, comfort, and lifestyle. The interior boasts a great layout with 3 bedrooms on the top floor and plenty of versatility in the basement to suit your needs. The seamless indoor-outdoor flow invites effortless entertaining or peaceful relaxation. Step outside to the incredible backyard featuring a 20’ x 40’ kidney-shaped saltwater pool, plus a saltwater hot tub, and a 12’ x 16’ covered deck for year-round leisure. Garden enthusiasts will appreciate mature fruit trees—cherry, apple, pear, Italian plum—alongside grapevines, strawberry and raspberry patches, all supported by an inground sprinkler system. Additional highlights include a newly sealed asphalt driveway with RV parking and 30-amp hookup; a 10’ x 10’ shed; and an insulated 8’ x 10’ playhouse—ideal for kids or creative space. The heated double-car garage offers attic storage and a cozy spot for hobbies or projects. New roof installed August 2025. More than a home—this is your lifestyle. (id:39198)
Property Details
Interior
Features
Basement Floor
Bedroom
7'8'' x 12'0''Bedroom
11'0'' x 11'6''3pc Bathroom
8'0'' x 6'6''Exterior
Features
Parking
Garage spaces -
Garage type -
Total parking spaces 6
Property History
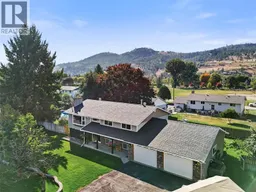 36
36
