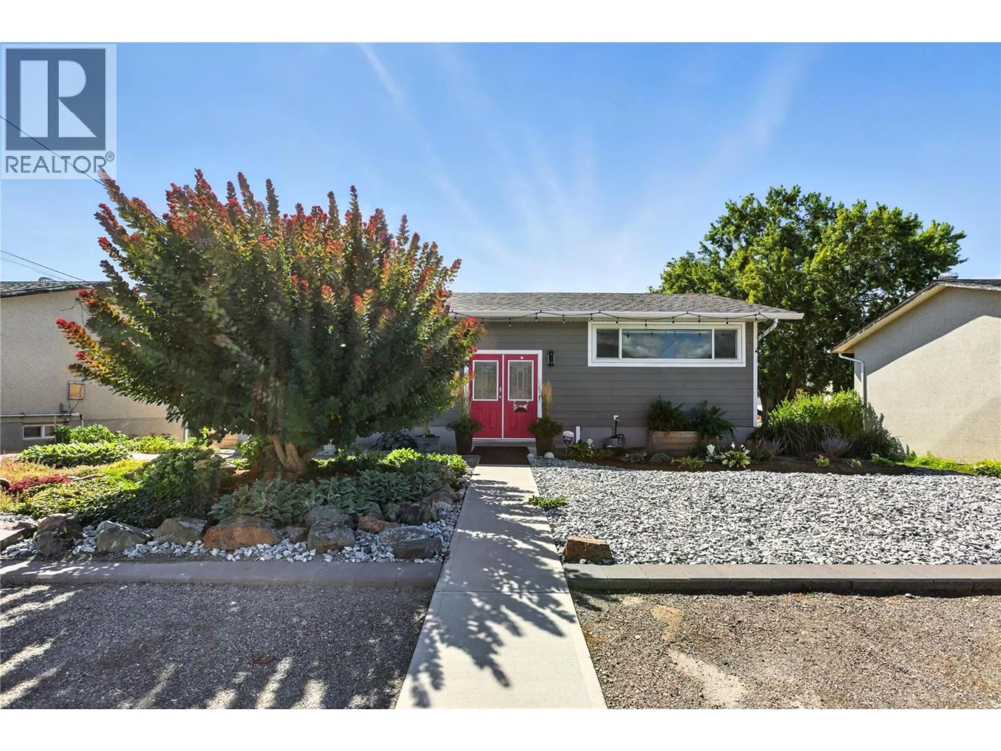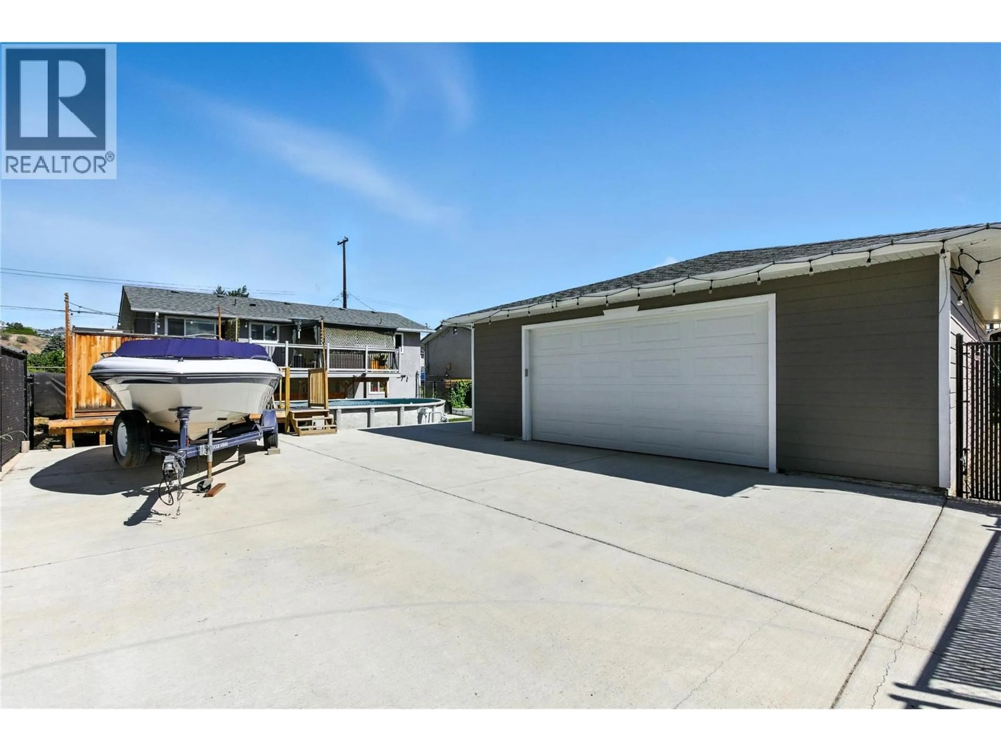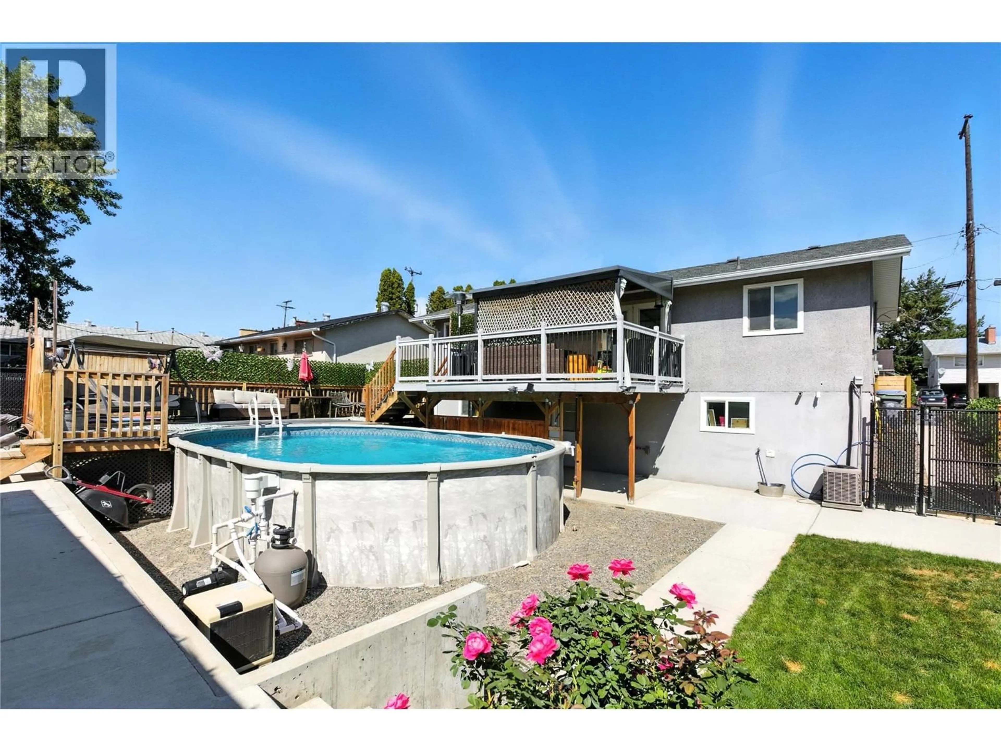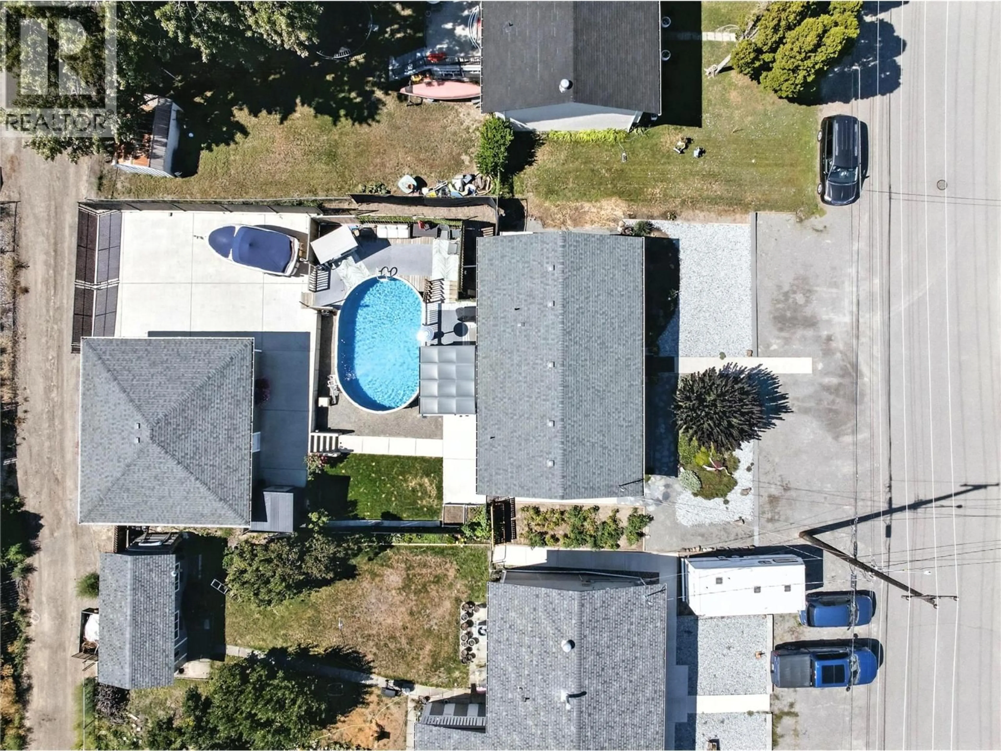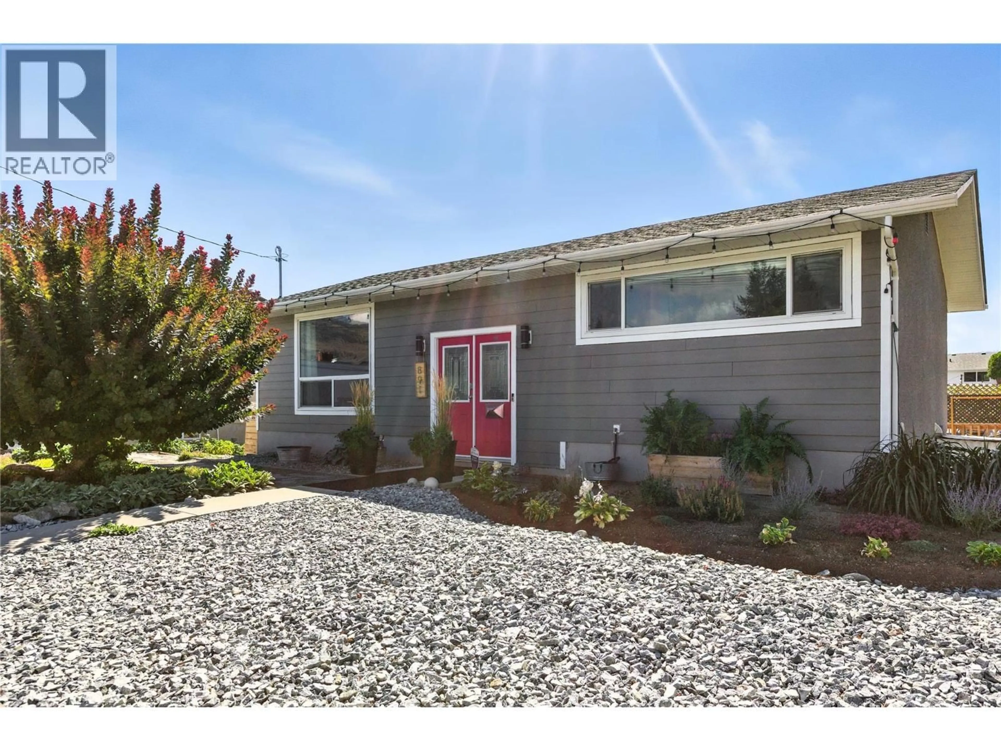891 PEMBROKE AVENUE, Kamloops, British Columbia V2B1Z2
Contact us about this property
Highlights
Estimated valueThis is the price Wahi expects this property to sell for.
The calculation is powered by our Instant Home Value Estimate, which uses current market and property price trends to estimate your home’s value with a 90% accuracy rate.Not available
Price/Sqft$400/sqft
Monthly cost
Open Calculator
Description
Built for the mechanic or hobbyist who needs space to work and room to play. 891 Pembroke Avenue is a fully updated 3-bedroom, 2-bath home featuring a 28x28 detached shop with oversized doors, in-floor heat, backup electric heat, excellent backyard access, and parking for up to eight vehicles. Inside, the main floor offers bright, modern living with updated flooring, fresh paint, and a stylish kitchen with a large island and warm, inviting finishes. Major components throughout the home have been upgraded over the years, making this a true turn-key, move-in-ready option. The lower level has been renovated and offers potential for a one-bedroom basement or in-law suite. Outside, the private, low-maintenance backyard is designed for relaxation, with a covered deck, an expansive wraparound deck surrounding the above-ground pool, and a hot tub perfect for unwinding after a long day in the shop. Flexible possession available. (id:39198)
Property Details
Interior
Features
Basement Floor
Laundry room
5'5'' x 9'3pc Bathroom
Bedroom
12'8'' x 13'Kitchen
8' x 23'Exterior
Features
Parking
Garage spaces -
Garage type -
Total parking spaces 2
Property History
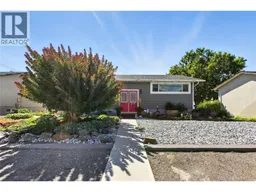 37
37
