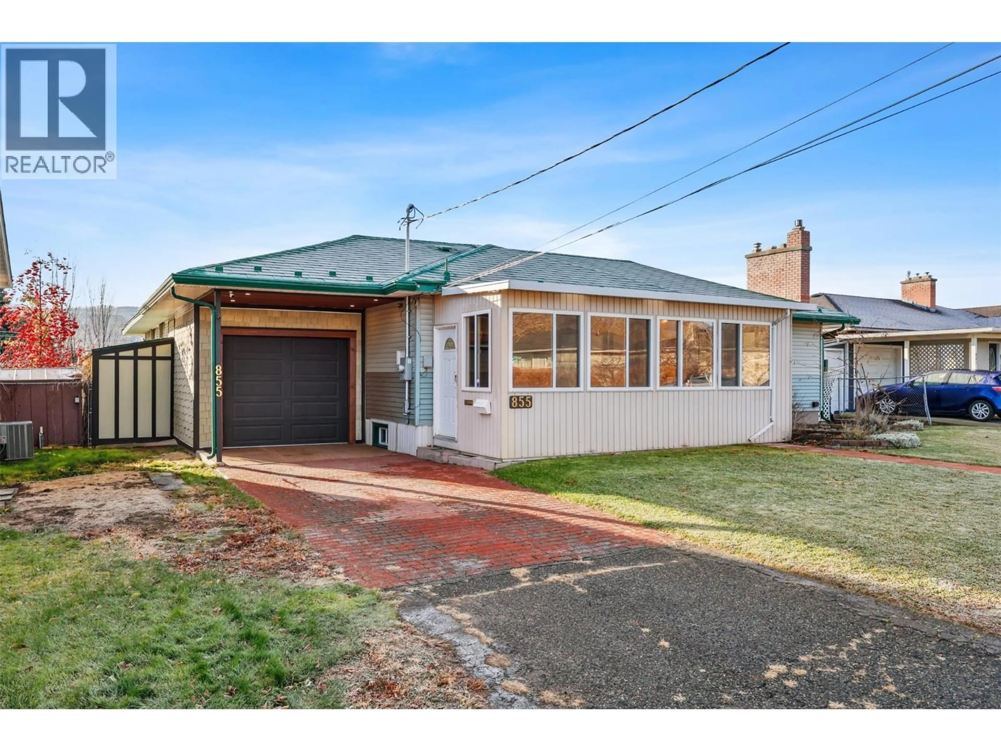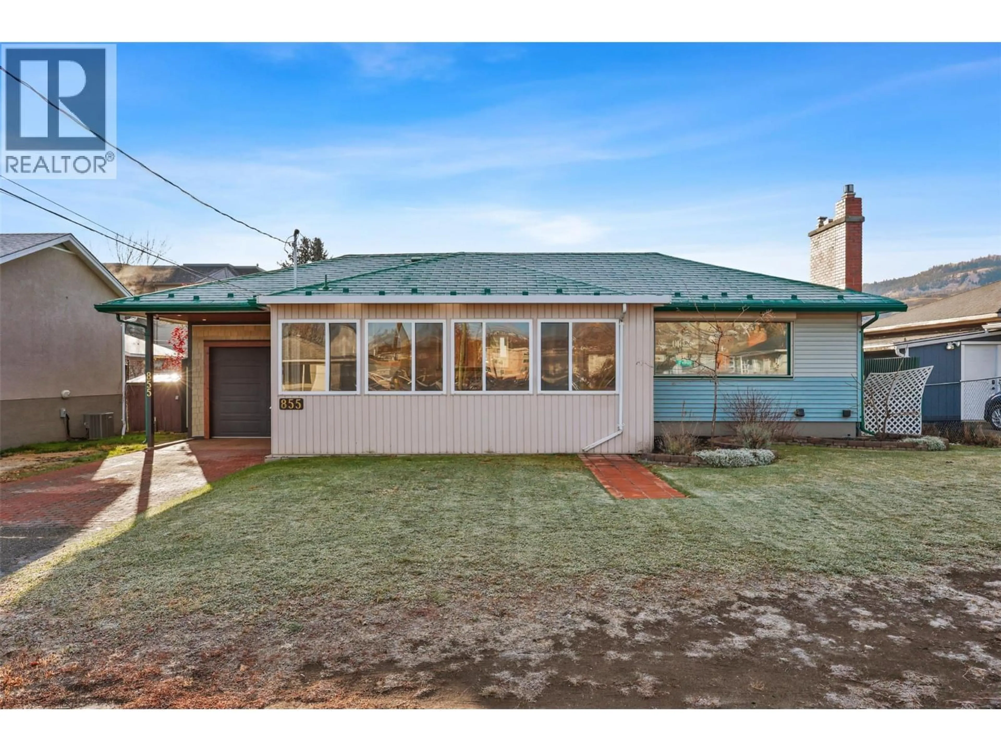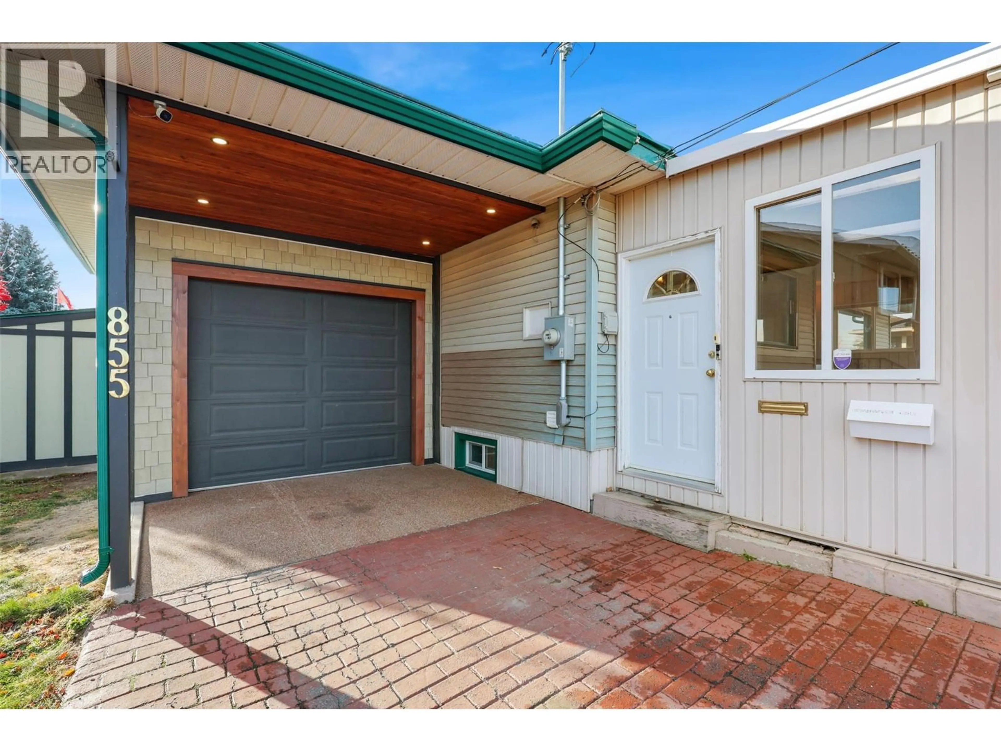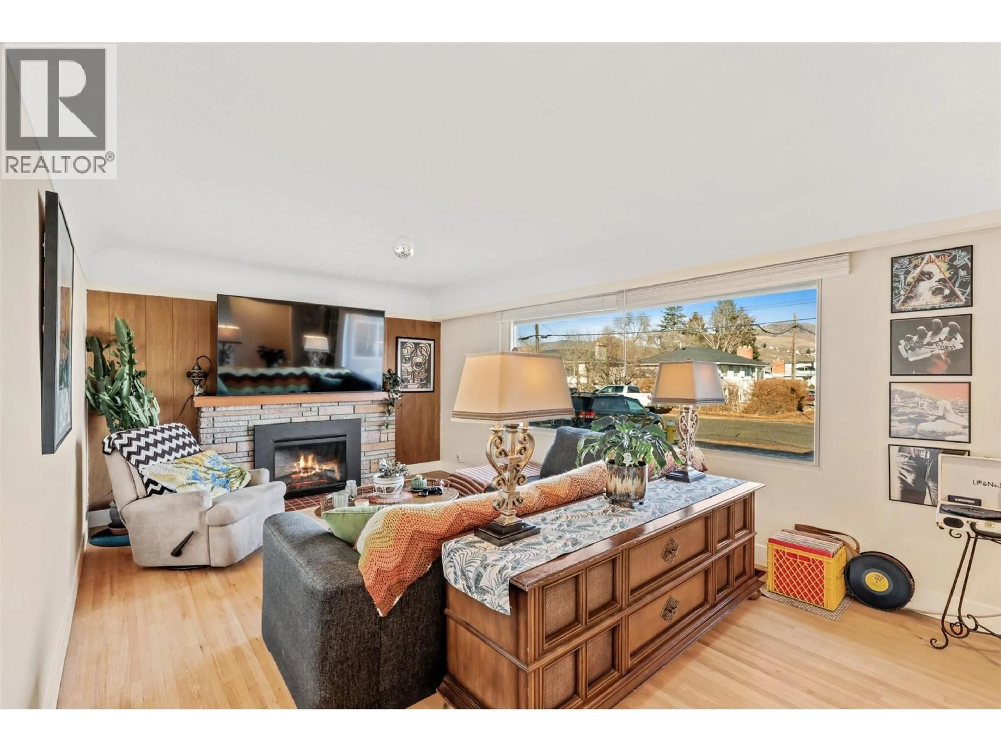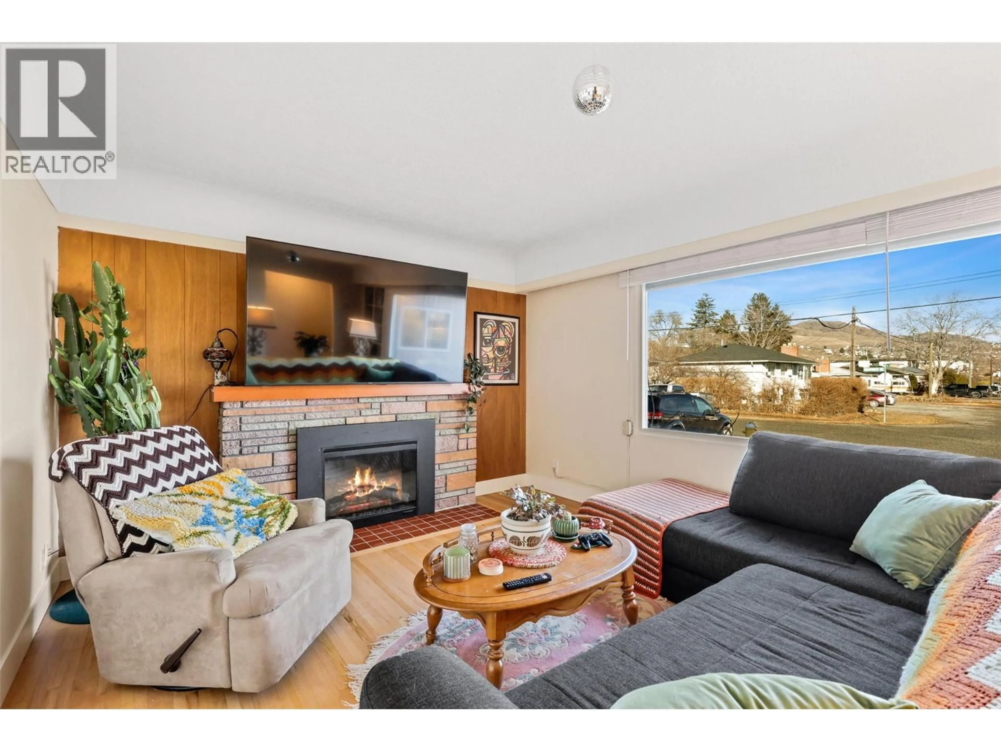855 RENFREW AVENUE, Kamloops, British Columbia V2B3X3
Contact us about this property
Highlights
Estimated valueThis is the price Wahi expects this property to sell for.
The calculation is powered by our Instant Home Value Estimate, which uses current market and property price trends to estimate your home’s value with a 90% accuracy rate.Not available
Price/Sqft$285/sqft
Monthly cost
Open Calculator
Description
Welcome to 855 Renfrew Avenue - offered for sale for just the 2nd time! This beautiful 2,100 sq ft family home has been tastefully updated, has suite potential, a 2-car tandem garage with 10' ceilings, and is located on a 7,800 sq ft lot with an above-ground pool and large backyard! Offering 4 bedrooms and 2 bathrooms with the ability to easily finish a 3rd bathroom and 5th bedroom in the basement! Located on a quiet street near a main bus loop/route, a quick 5 minute drive to Downtown Kamloops and 8 minutes to TRU, while also being just a 5 minute walk to schools, grocery stores, McArthur Island Park, and restaurants! The main floor features refinished hardwood flooring, a spacious living room, large kitchen and dining area as well as 3 bedrooms & 2 bathrooms! The basement has a separate entrance and suite potential with a large rec room with gas f/p, the 4th bedroom, a spacious laundry area, and a huge storage room which could be converted into a 5th bedroom and 3rd bathroom! Recent updates and other features include: new 200 AMP service, new garage door, U/G sprinklers, 50-year metal roof, furnace (2024), Central A/C (2024), vinyl windows, storage shed, above ground pool, fully-fenced park-like backyard, interior paint, lighting, tons of parking including room for RV/Boat, and more! (id:39198)
Property Details
Interior
Features
Main level Floor
Living room
13'0'' x 19'3''Dining room
11'6'' x 8'1''Kitchen
11'6'' x 8'8''2pc Ensuite bath
Exterior
Parking
Garage spaces -
Garage type -
Total parking spaces 8
Property History
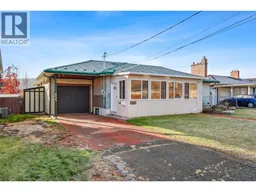 53
53
