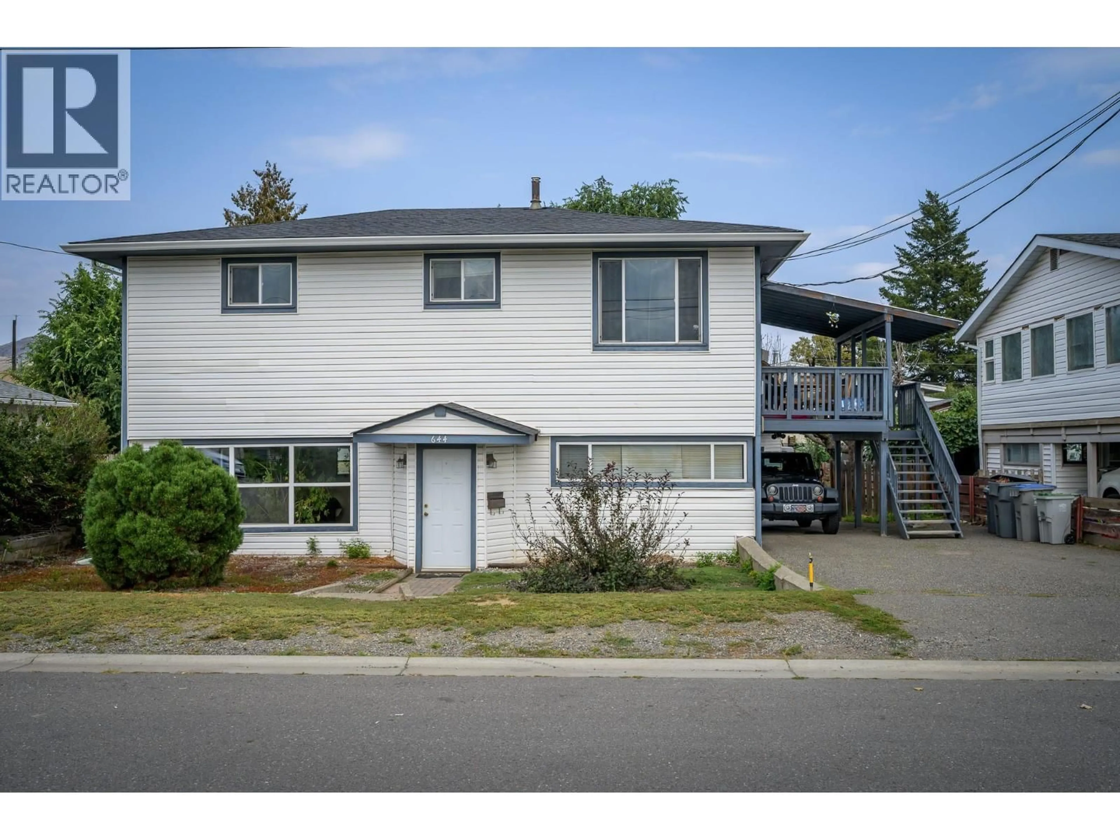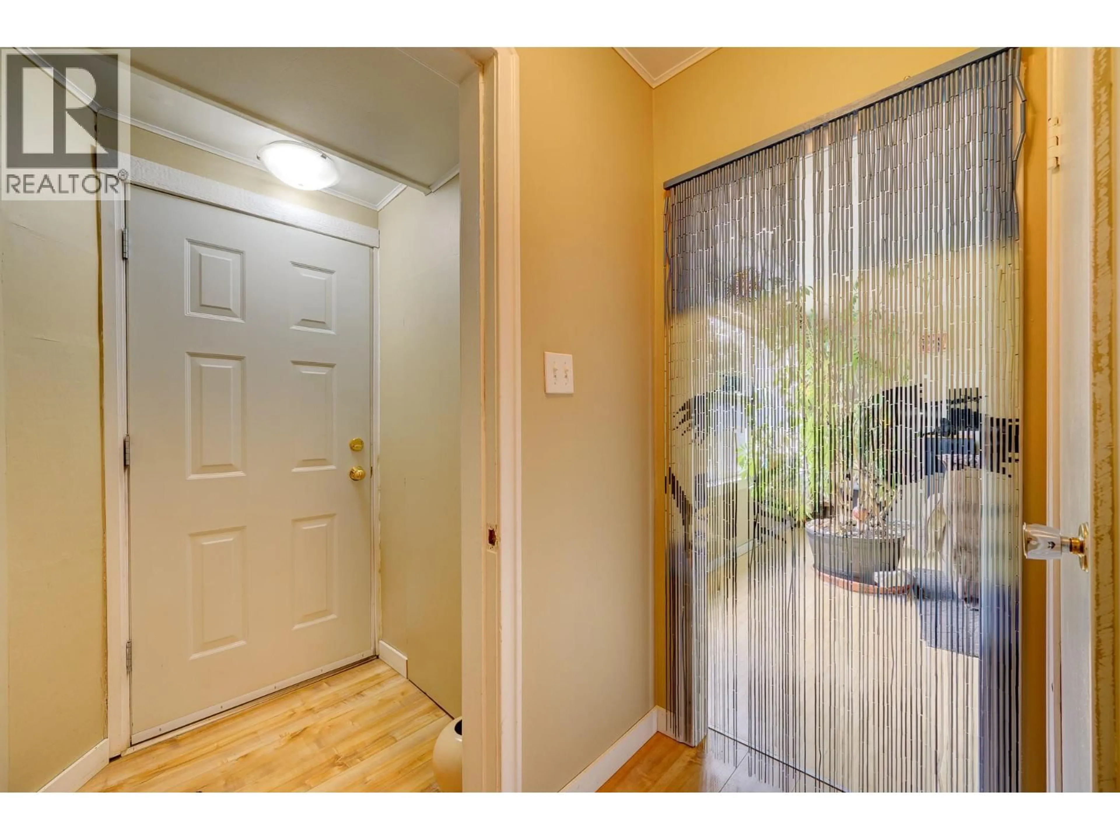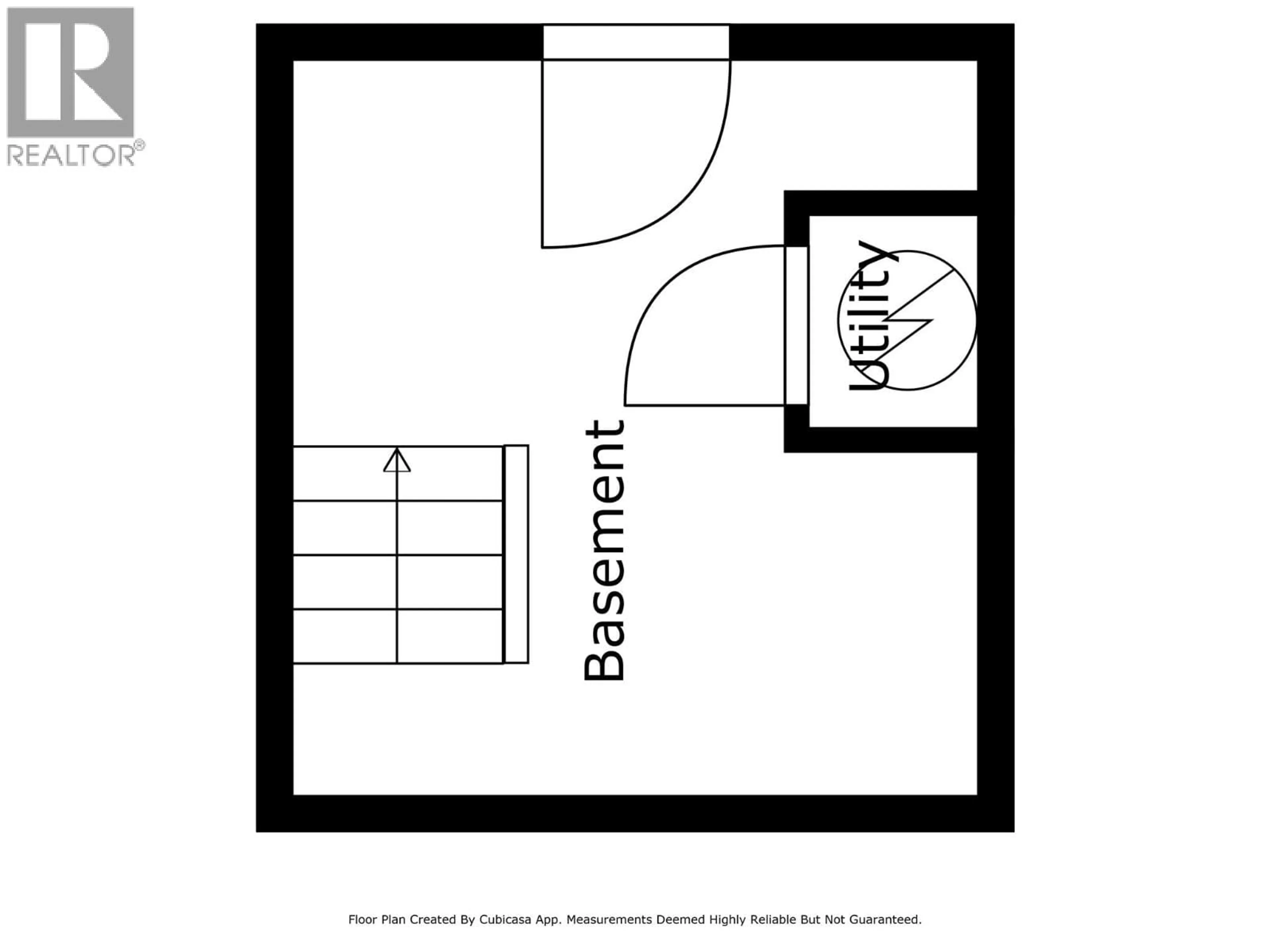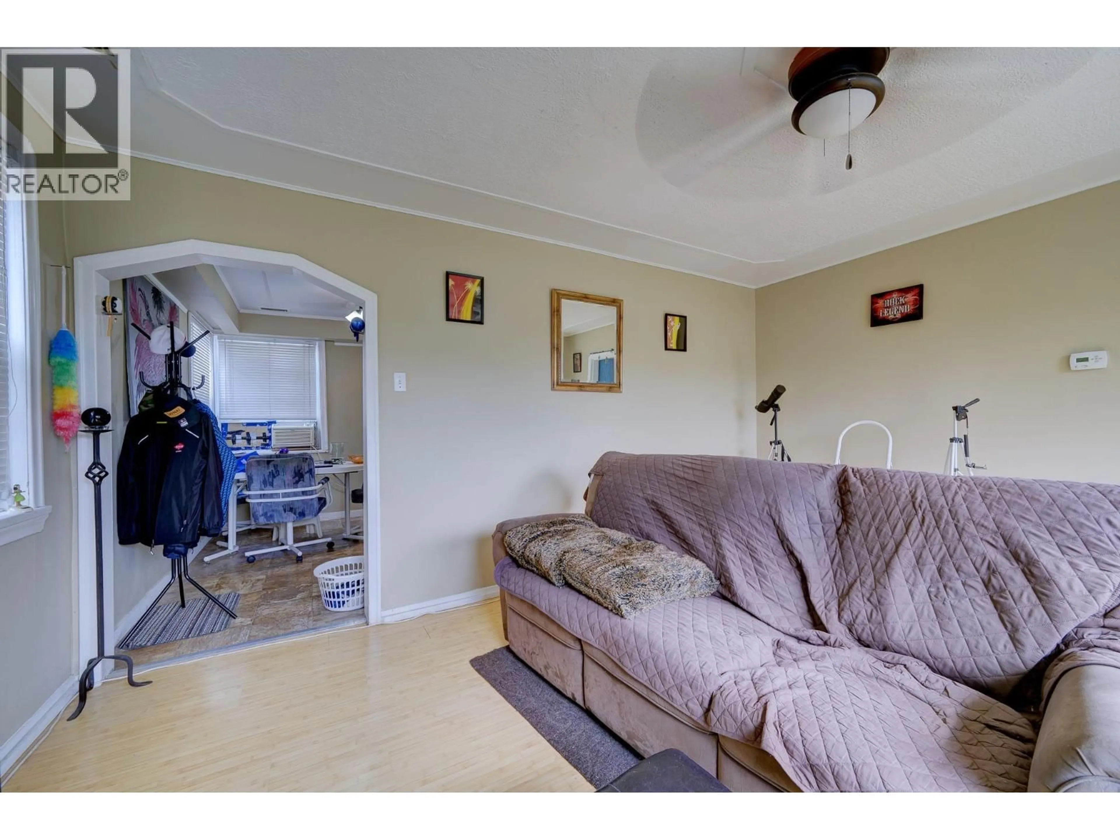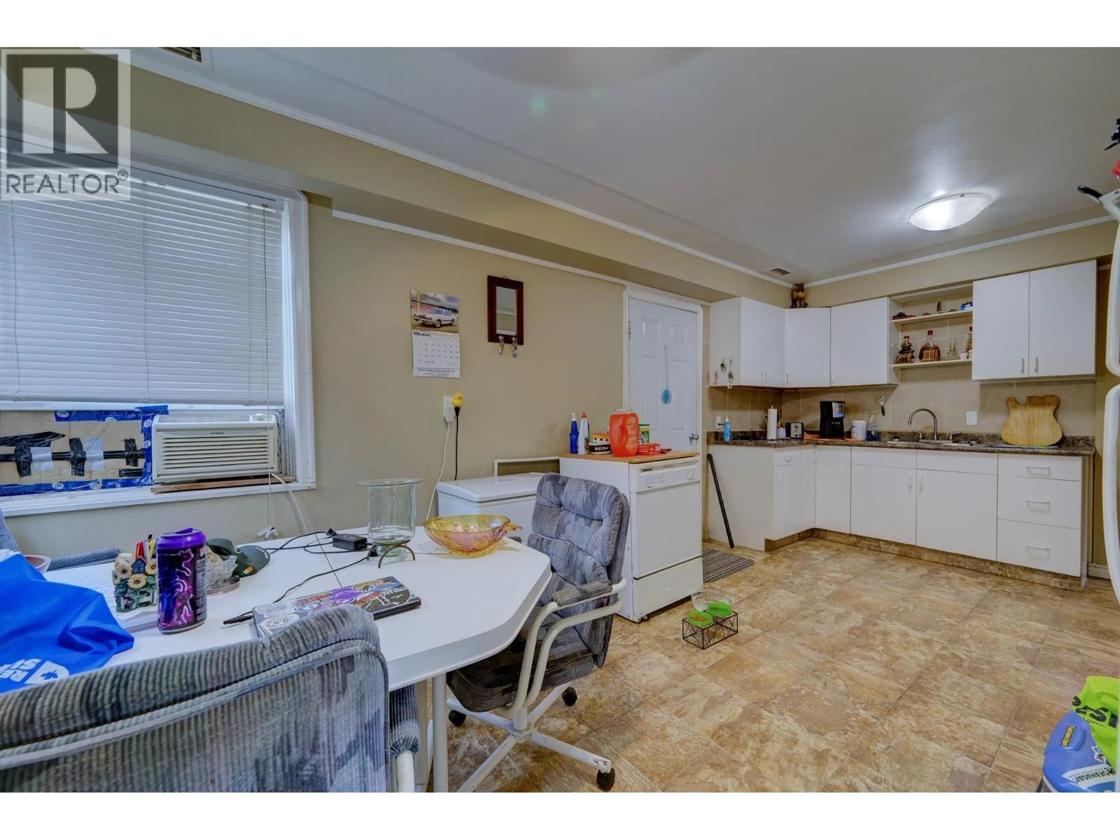644 BRENTWOOD AVENUE, Kamloops, British Columbia V2B1P5
Contact us about this property
Highlights
Estimated valueThis is the price Wahi expects this property to sell for.
The calculation is powered by our Instant Home Value Estimate, which uses current market and property price trends to estimate your home’s value with a 90% accuracy rate.Not available
Price/Sqft$285/sqft
Monthly cost
Open Calculator
Description
Great investment property or detached home for a buyer looking for a little income! This two level home features 5 bedrooms and 2 bathrooms. The two suites are totally separate from one another. The top floor includes 3 good sized bedrooms. The main living space is open and spacious. It walks out to a large covered patio which is private for the top floor residents. The bottom floor unit has 2 large bedrooms and lots of living space including a bright living room as this unit is all above grade. There is a bonus partial basement for storage. The bottom floor unit walks out to the yard where there is tons of room for gardening or catching some sunshine. The yard also features a large detached workshop perfect for storage. The home has seen a number of upgrades including furnace, roof, windows, flooring, kitchens and bathrooms. The siding has also been upgraded and a number of cosmetic upgrades throughout. The basement tenant pays $1524 per month and the top floor is vacant, so quick possession for the top level! Showings only on Monday-Friday before 4pm and Saturday with 24 hours notice. (id:39198)
Property Details
Interior
Features
Basement Floor
Storage
8'11'' x 10'3''Exterior
Parking
Garage spaces -
Garage type -
Total parking spaces 6
Property History
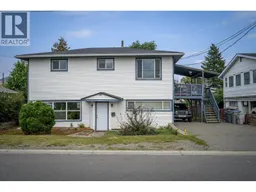 48
48
