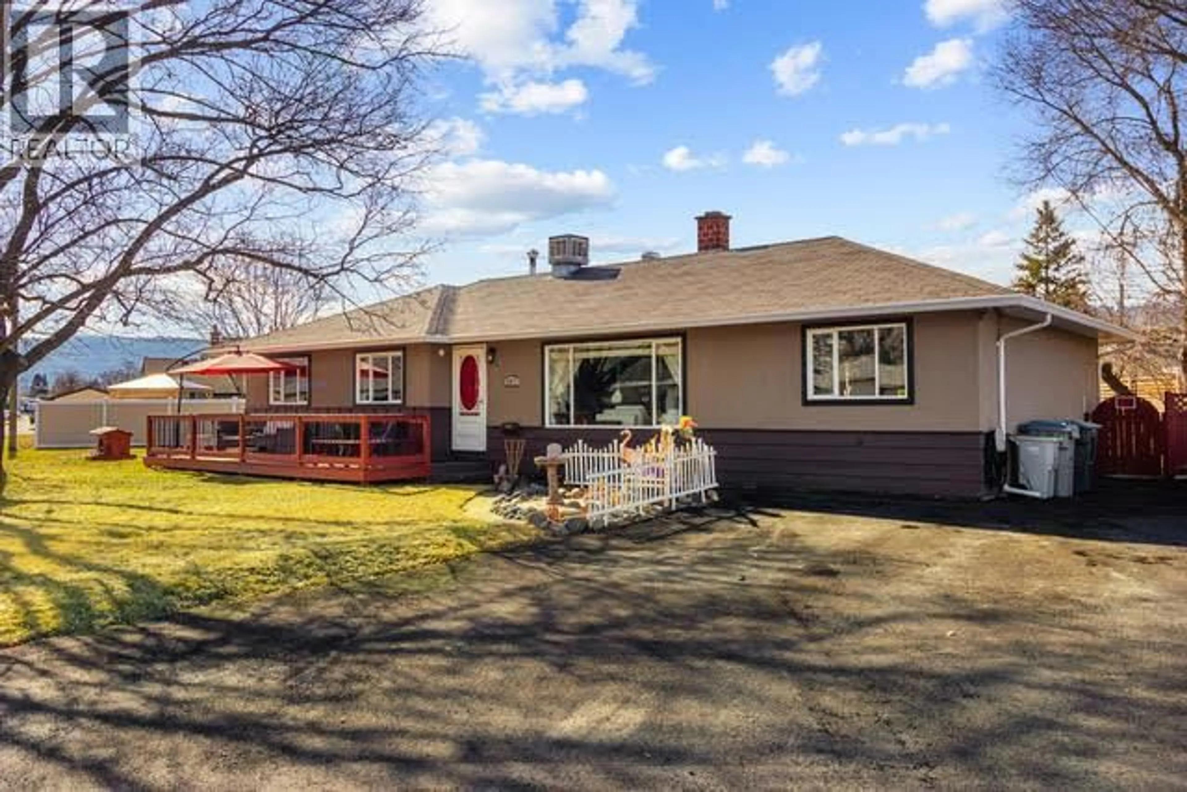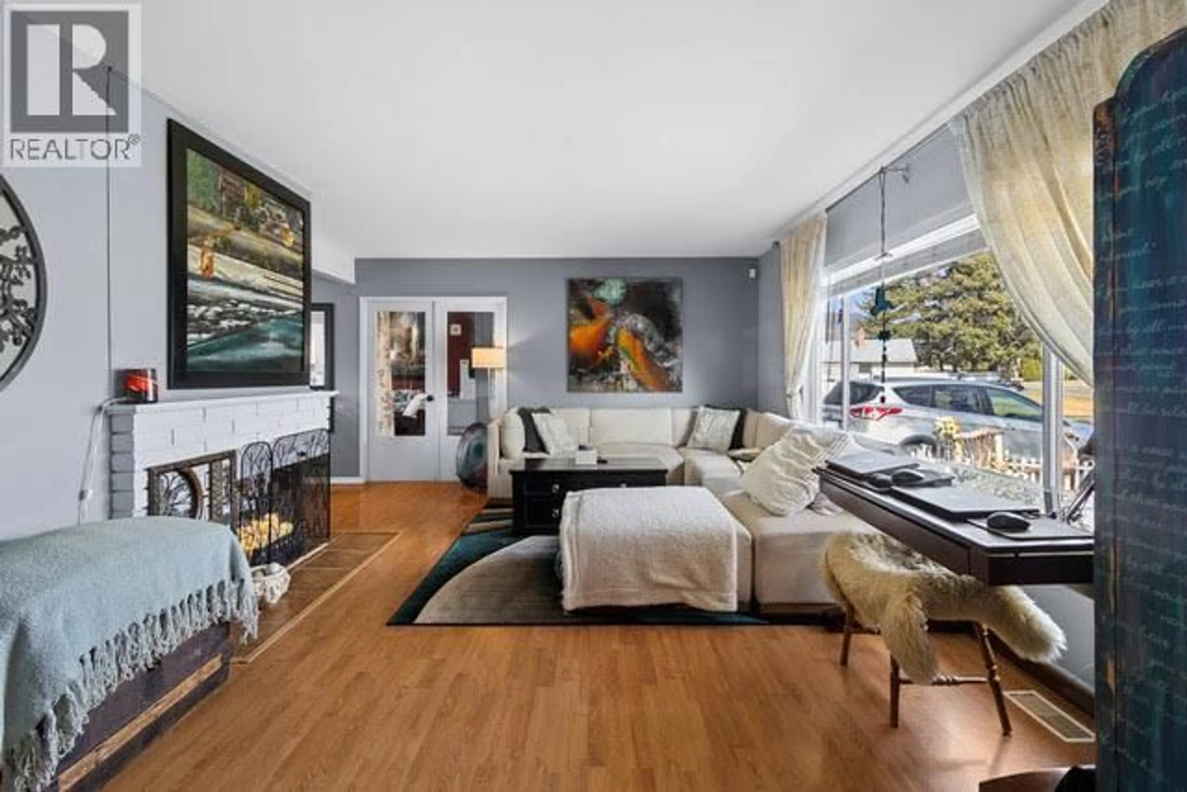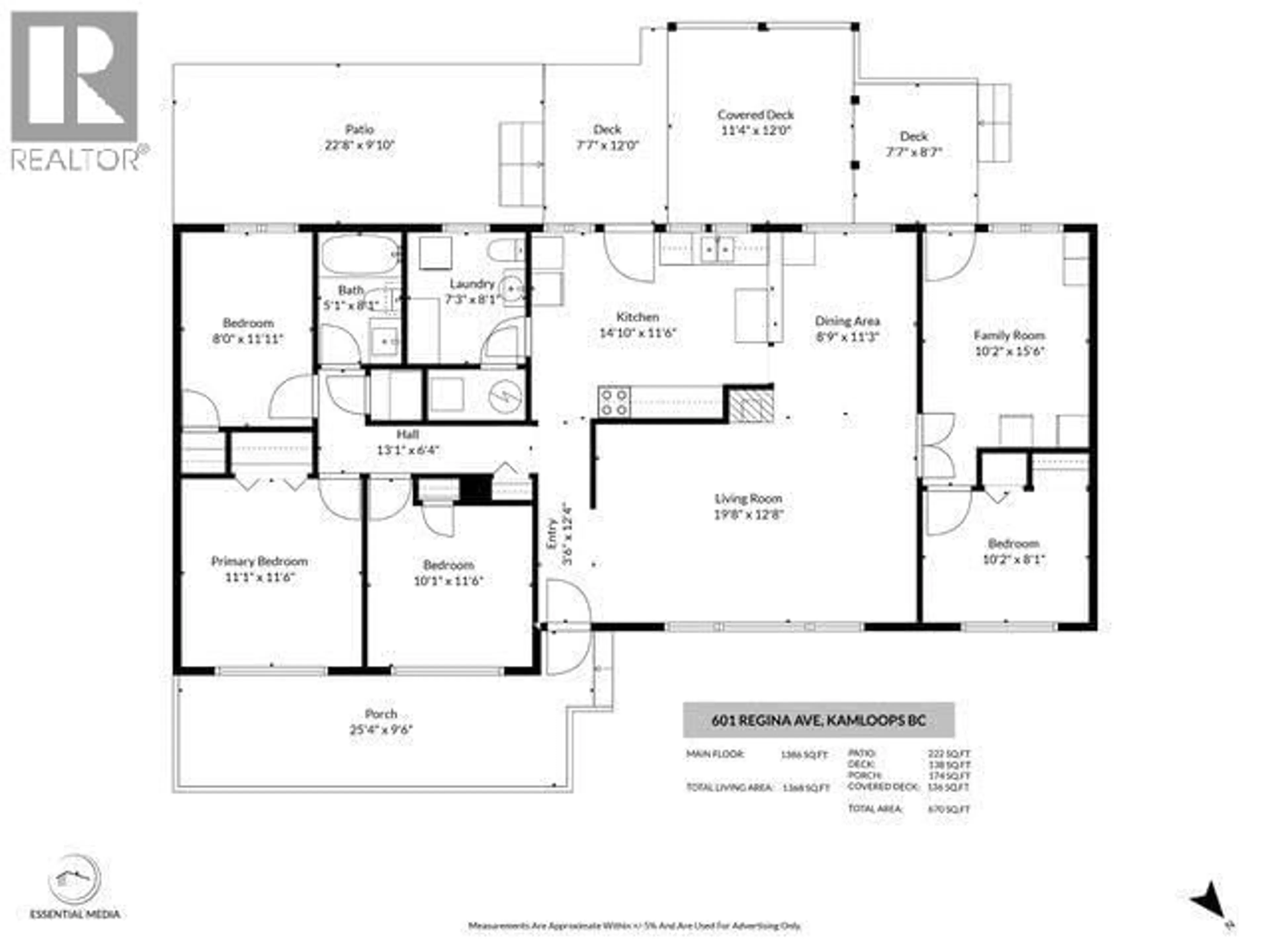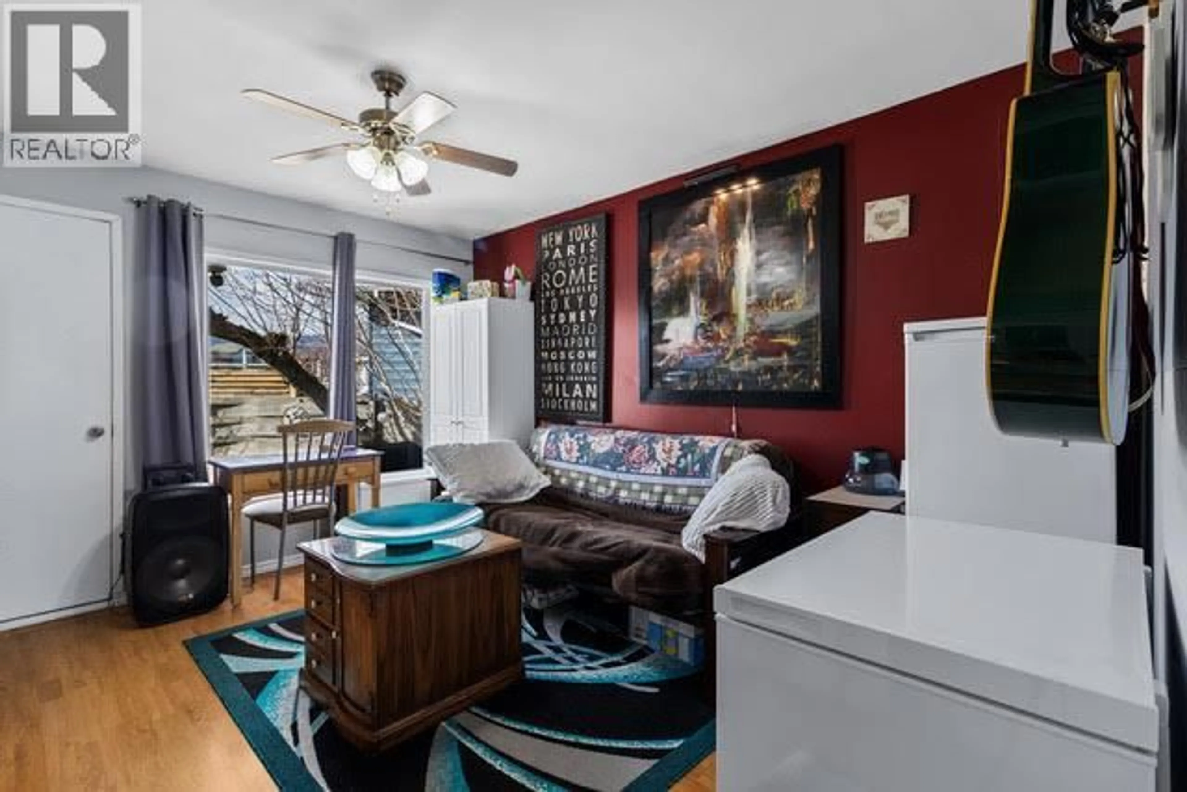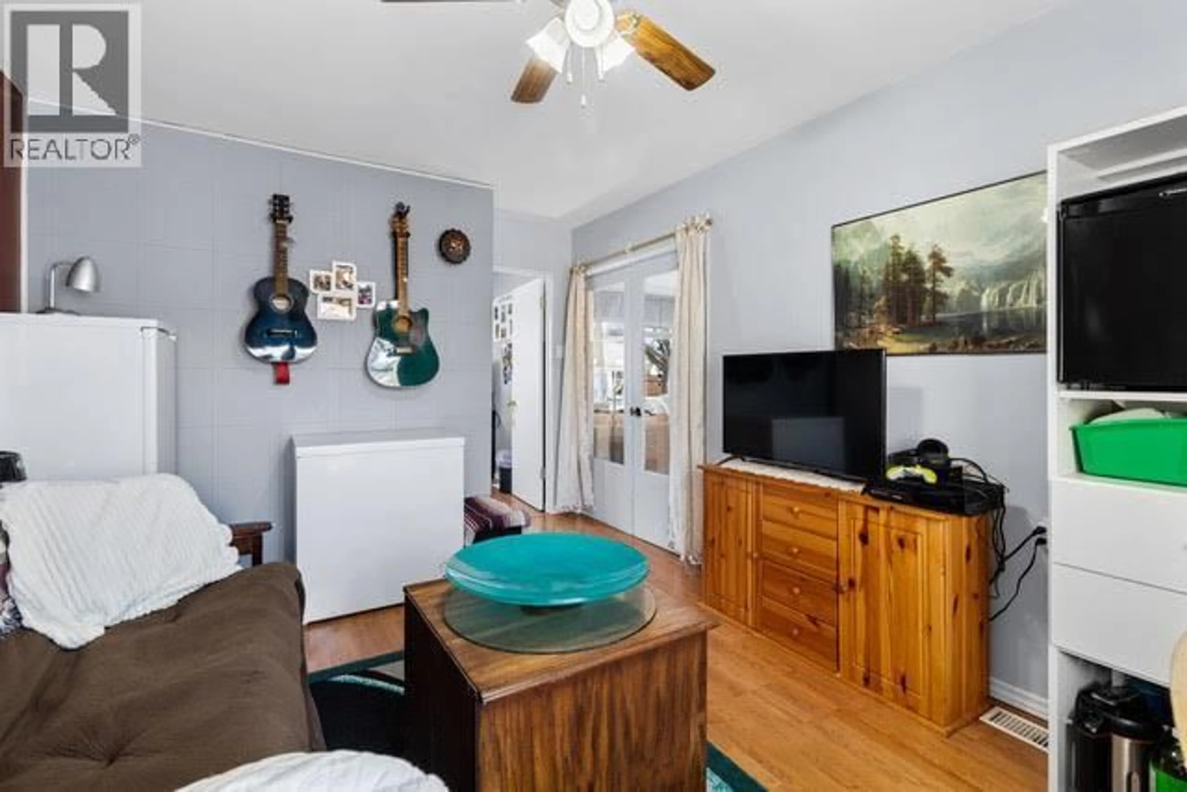601 REGINA AVENUE, Kamloops, British Columbia V2B1N6
Contact us about this property
Highlights
Estimated valueThis is the price Wahi expects this property to sell for.
The calculation is powered by our Instant Home Value Estimate, which uses current market and property price trends to estimate your home’s value with a 90% accuracy rate.Not available
Price/Sqft$415/sqft
Monthly cost
Open Calculator
Description
This warm and updated 4-bedroom, 2-bath level-entry rancher sits on a spacious corner lot and offers bright, comfortable living throughout. The open kitchen and dining area connect to a bonus room and a cozy living room with an electric fireplace insert and large windows that fill the home with natural light. Both bathrooms have been fully renovated, and recent updates include a new furnace circuit board, serviced and updated central A/C, and washer dryer, plus recently updated LED lighting saving energy and electric costs. Outside, enjoy the front and back sundecks, the large resealed driveway in 2024, with RV parking and security lighting, and underground sprinklers in the front yard. The fully fenced backyard oasis awaits you with a hardtop gazebo, established garden beds and wired for a future hot tub. A well-maintained home with smart updates and inviting spaces. Walking distance to transportation, shopping, and Riverstrail. move-in ready and full of comfort. (id:39198)
Property Details
Interior
Features
Main level Floor
2pc Bathroom
4pc Bathroom
Bedroom
11'4'' x 8'0''Living room
19'0'' x 12'0''Exterior
Parking
Garage spaces -
Garage type -
Total parking spaces 6
Property History
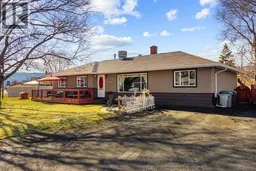 26
26
