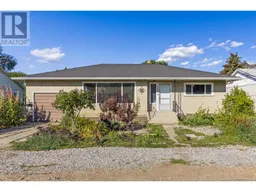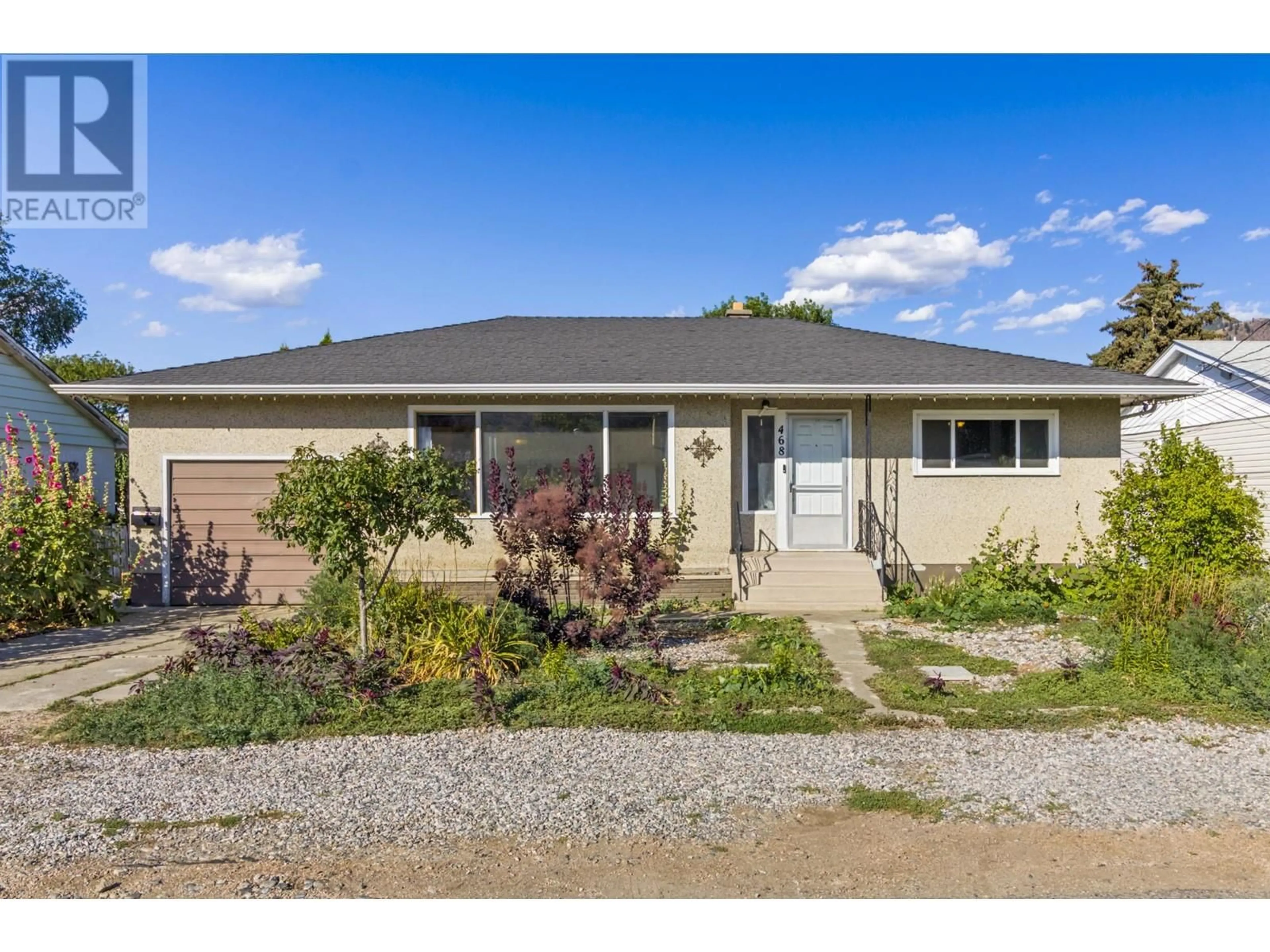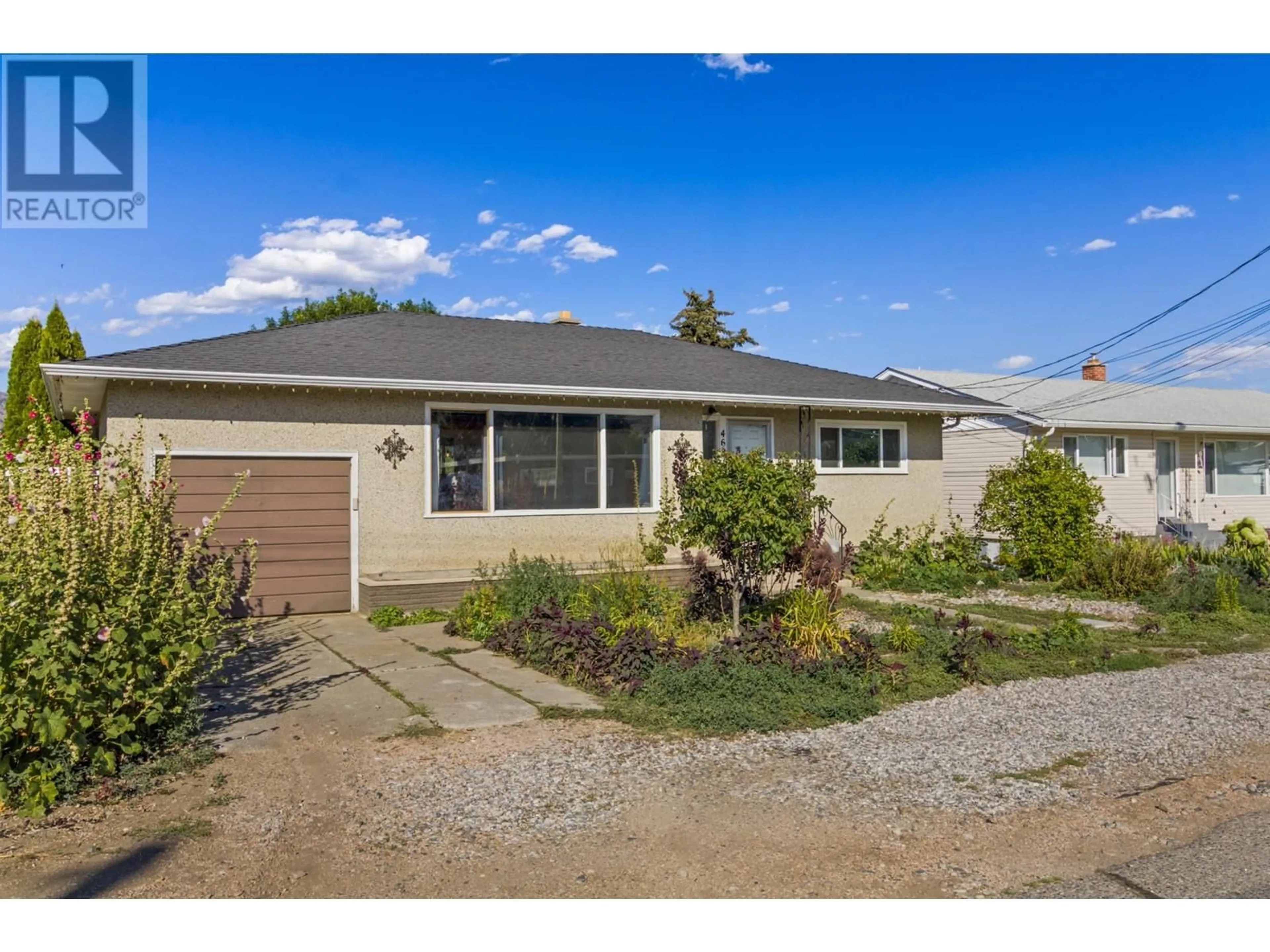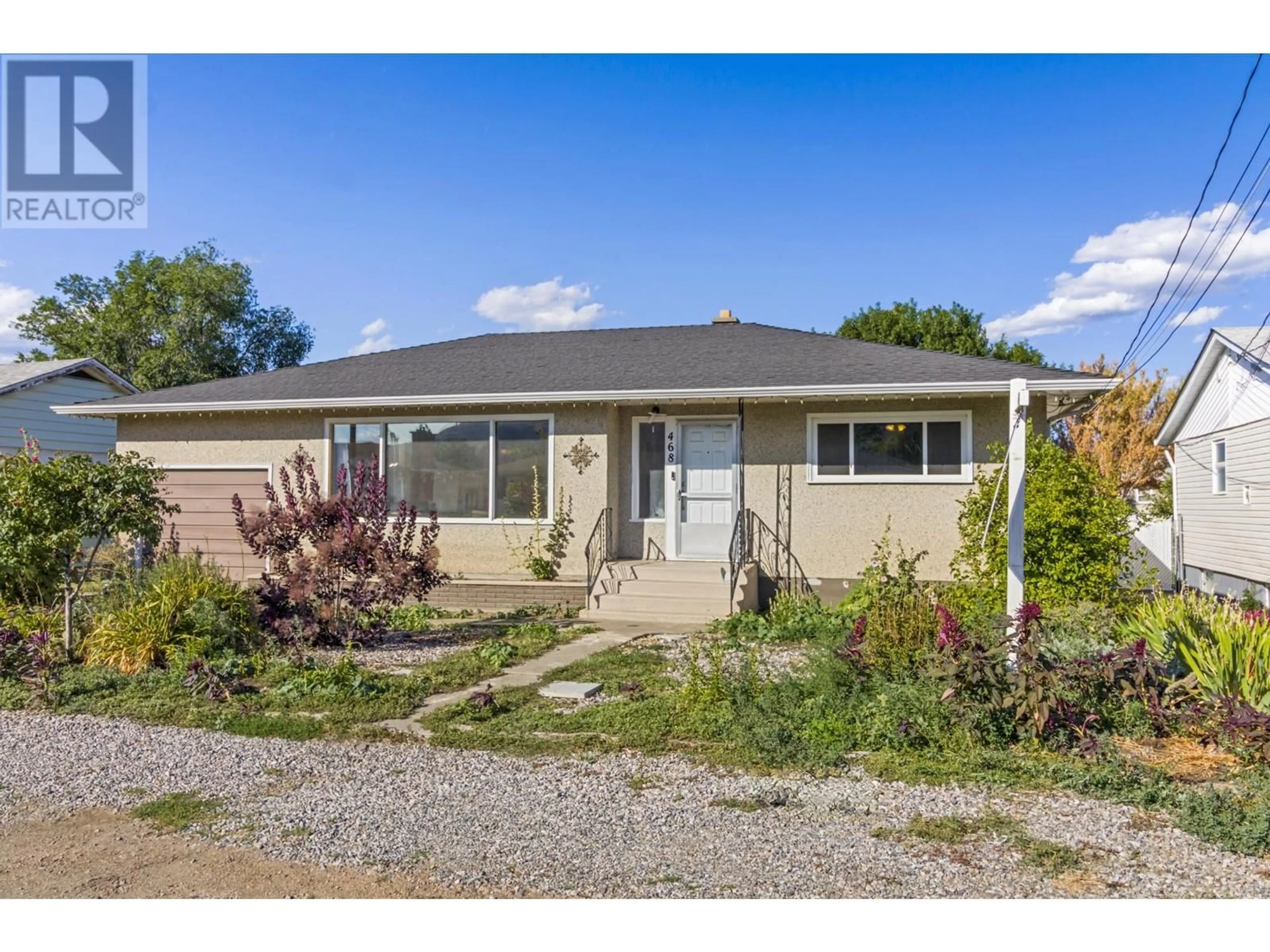468 MCGOWAN Avenue, Kamloops, British Columbia V2B2P3
Contact us about this property
Highlights
Estimated ValueThis is the price Wahi expects this property to sell for.
The calculation is powered by our Instant Home Value Estimate, which uses current market and property price trends to estimate your home’s value with a 90% accuracy rate.Not available
Price/Sqft$298/sqft
Est. Mortgage$2,770/mo
Tax Amount ()-
Days On Market114 days
Description
This vacant and move-in-ready single-family home features 4 bedrooms, 2 bathrooms, and a two-bedroom in-law suite. The spacious, sunlit bedrooms are complemented by a main kitchen with stainless steel appliances and renovated cabinetry. The professionally landscaped front and back yards enhance the home's curb appeal and provide beautiful outdoor spaces for relaxation. Recent renovations throughout the home ensure it is well-maintained and updated. Located in the desirable McGowan neighborhood, this property is close to excellent schools and offers an opportunity to be part of the North Shore development. With Kamloops' near 0% vacancy rate and proximity to the University, this home presents immense potential for a seamless turnkey investment. (id:39198)
Property Details
Interior
Features
Basement Floor
3pc Bathroom
Bedroom
15'0'' x 15'0''Kitchen
14'0'' x 15'0''Bedroom
10'0'' x 11'0''Exterior
Features
Parking
Garage spaces 1
Garage type -
Other parking spaces 0
Total parking spaces 1
Property History
 36
36


