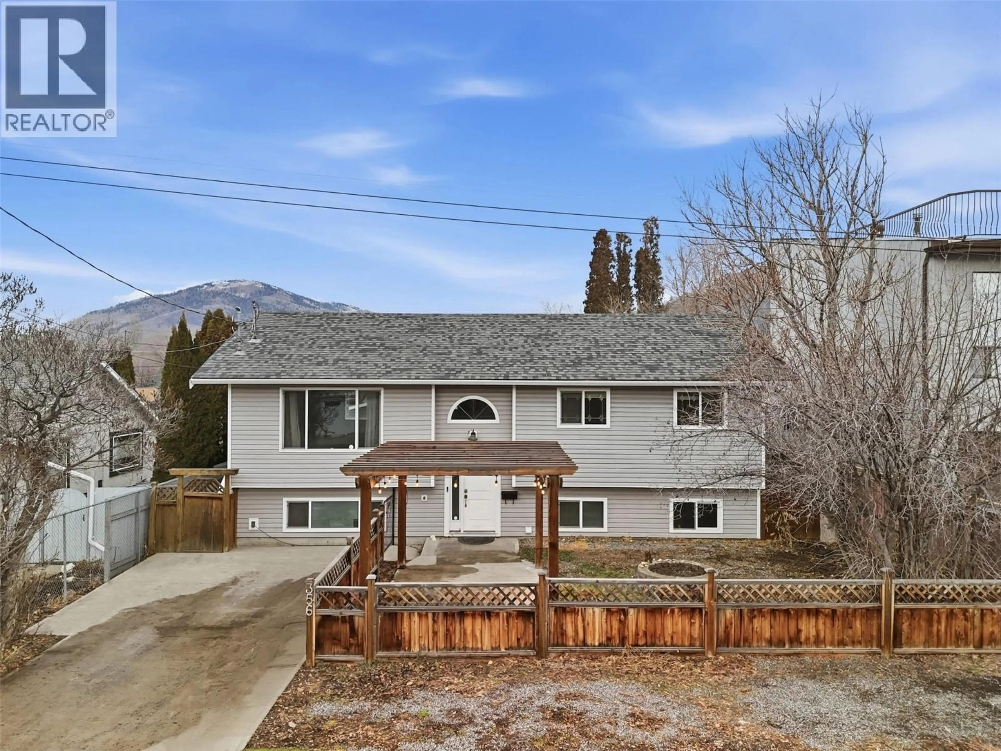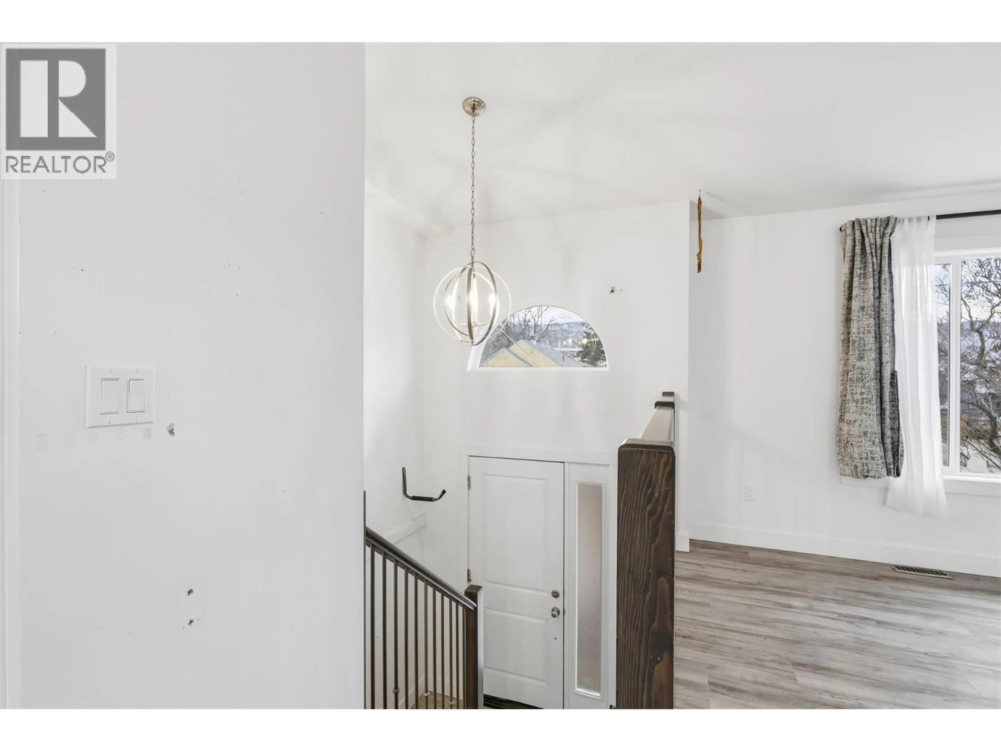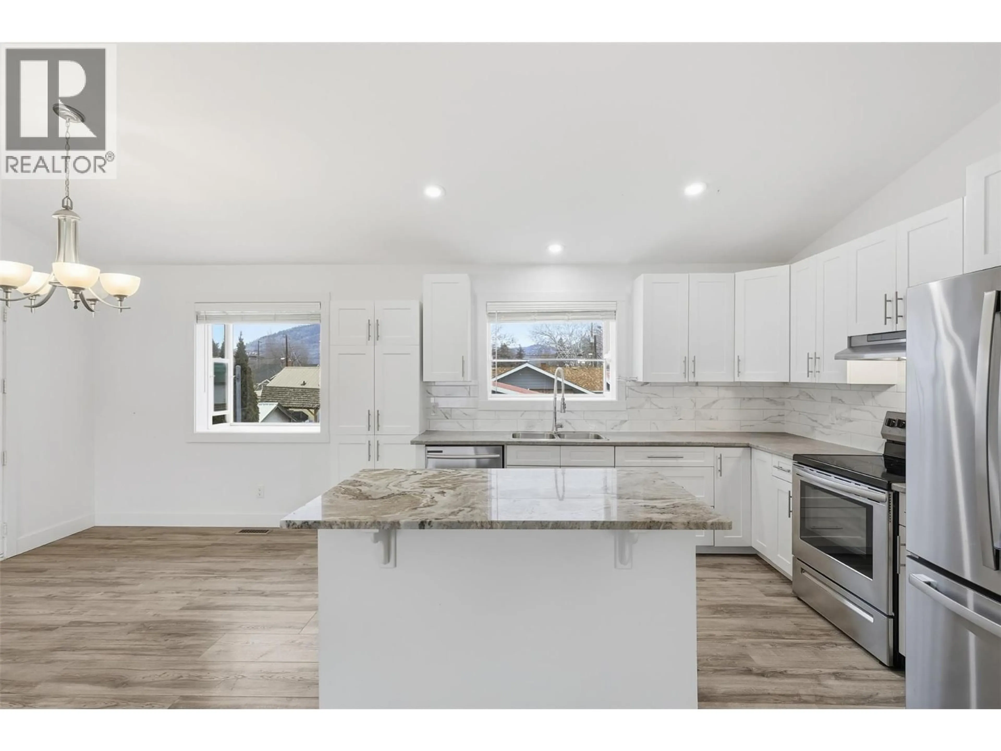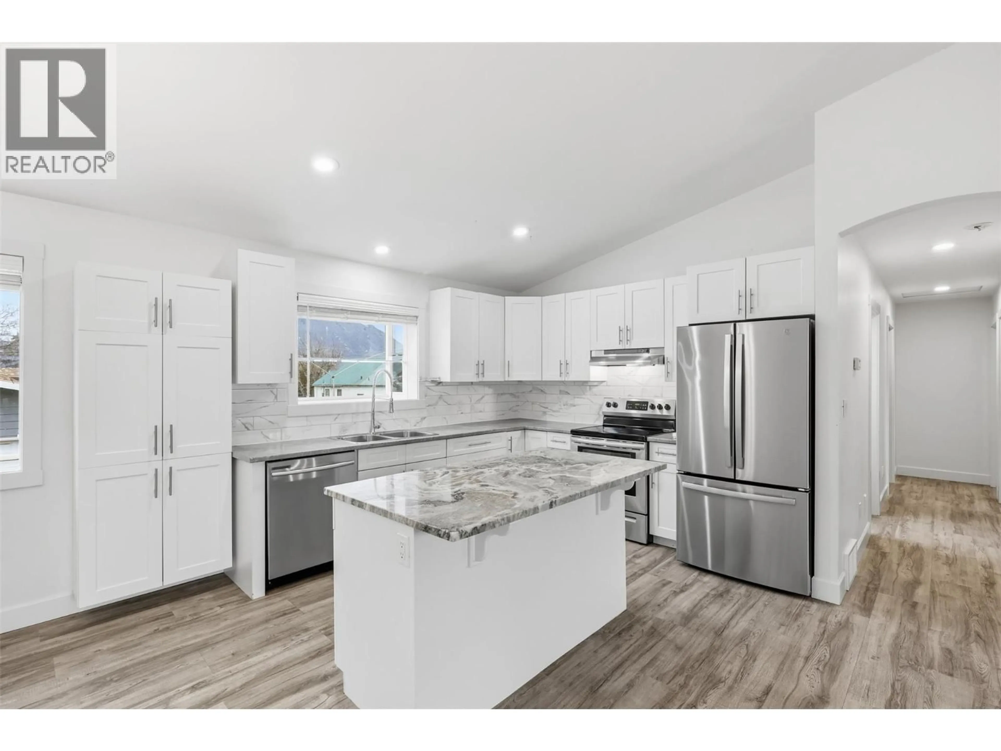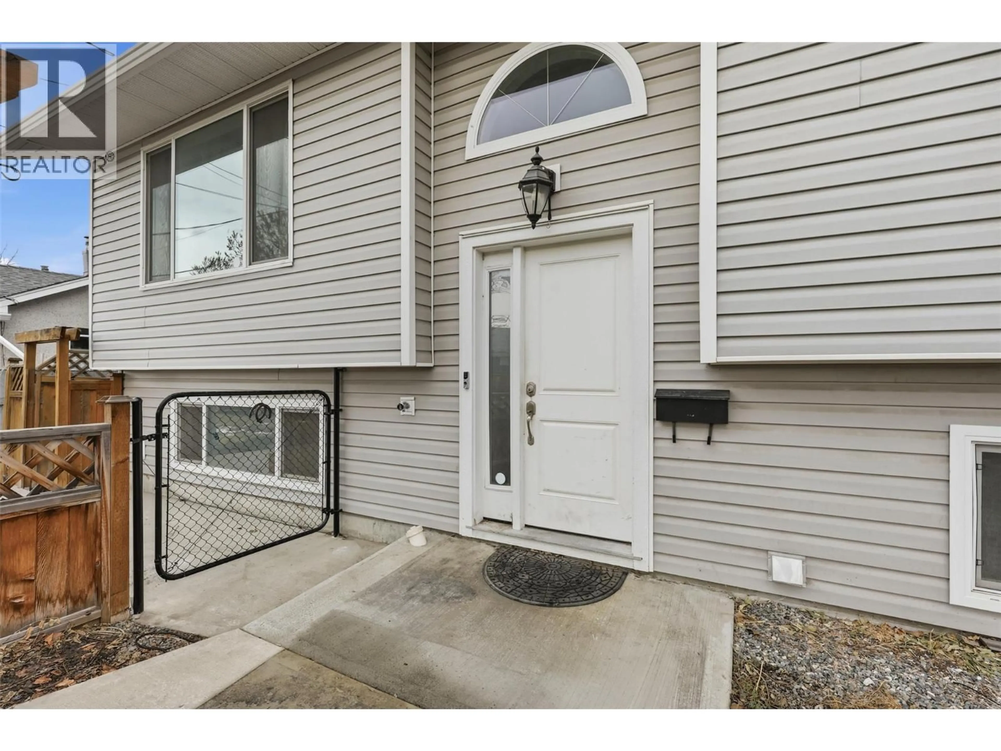356 MCGOWAN AVENUE, Kamloops, British Columbia V2B2N7
Contact us about this property
Highlights
Estimated valueThis is the price Wahi expects this property to sell for.
The calculation is powered by our Instant Home Value Estimate, which uses current market and property price trends to estimate your home’s value with a 90% accuracy rate.Not available
Price/Sqft$344/sqft
Monthly cost
Open Calculator
Description
Don't miss this great home with fantastic income potential. This fully renovated home with a legal basement suite has an impressive 6 bedrooms. On the main floor, you will find a renovated open-concept kitchen, living, and dining room which is great for entertaining. The kitchen has a nice island, SS appliances, and plenty of storage. Down the hall are 3 bedrooms, including the primary bedroom with 2pc ensuite as well as a 4pc main bathroom. Laundry is located at the bottom of the stairs in the main house & there is an additional bedroom retained by the main. The legal basement suite has a separate entrance at the back of the house as well as separate driveway with alley access. The 2 bedroom suite is bright and spacious with full kitchen, 4pc bathroom and separate laundry. Great income potential. Main floor is vacant and ready for the next owner or tenant. Many updates in the last 10 years including roof, kitchen, flooring, lighting, 200 amp electrical, and furnace. Pergola with concrete patio out front to enjoy + back yard space that is ready for your ideas. Great location close to many North Kamloops amenities on a quiet street. Book your showing today. 24 hrs notice required for bsmt suite. (id:39198)
Property Details
Interior
Features
Main level Floor
Foyer
3' x 6'5''Kitchen
14'11'' x 10'10''Dining room
14'5'' x 10'1''Living room
11'3'' x 14'5''Property History
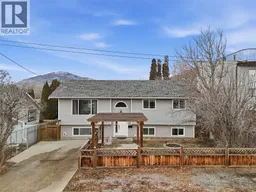 55
55
