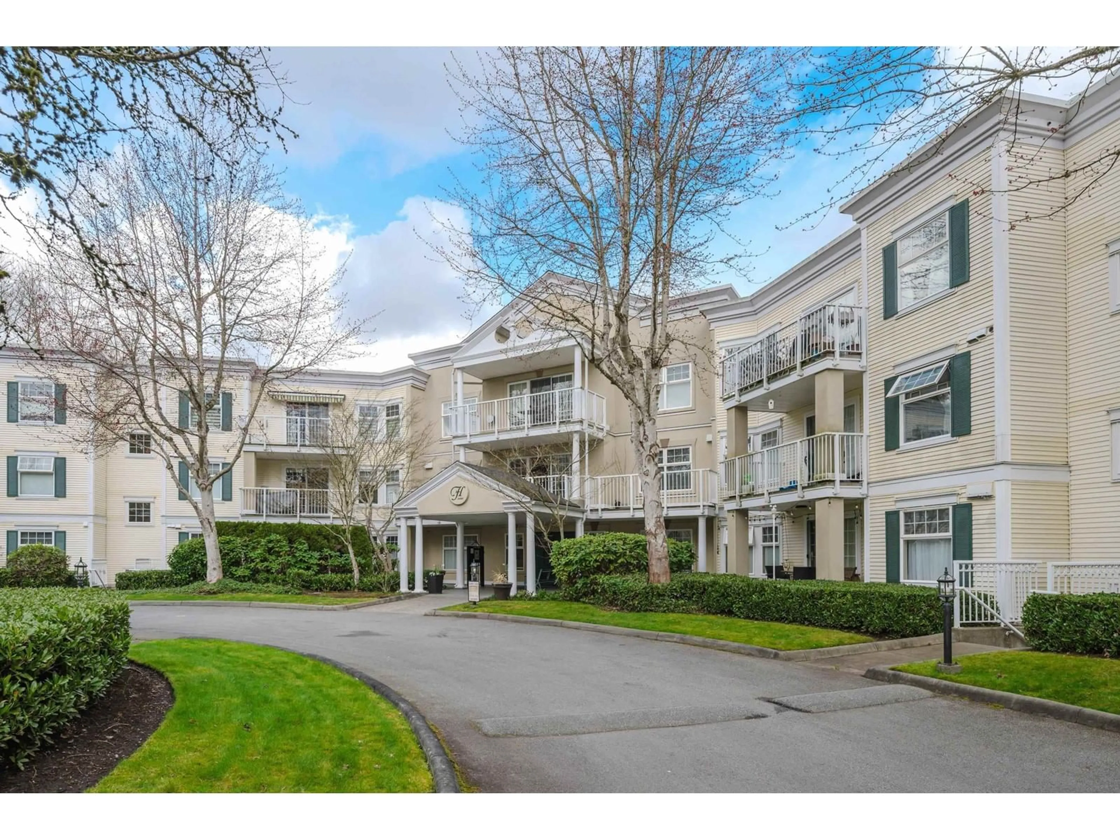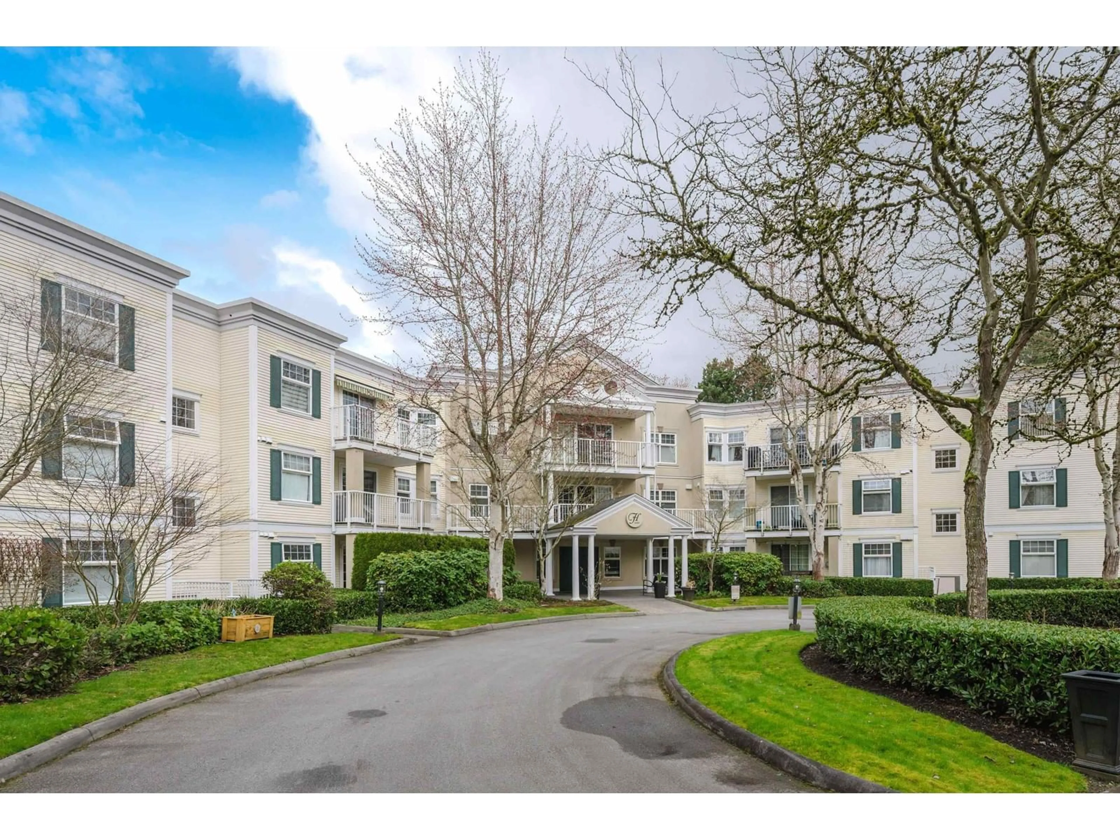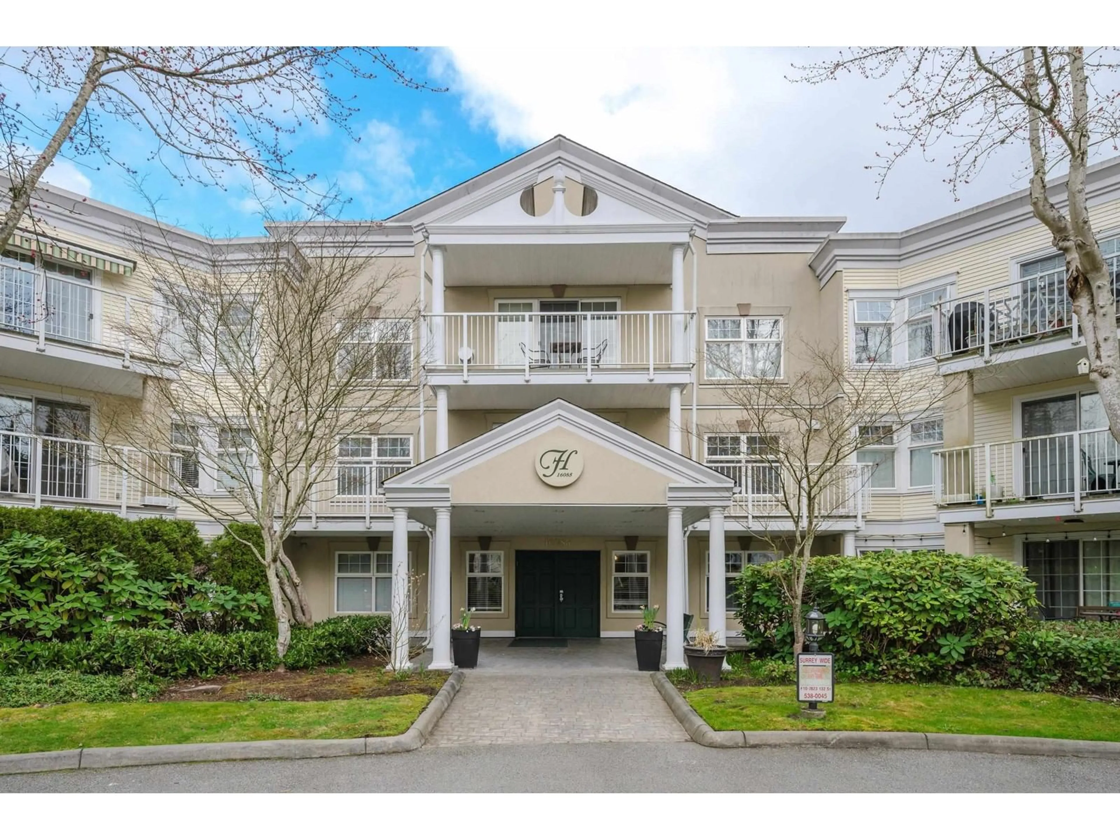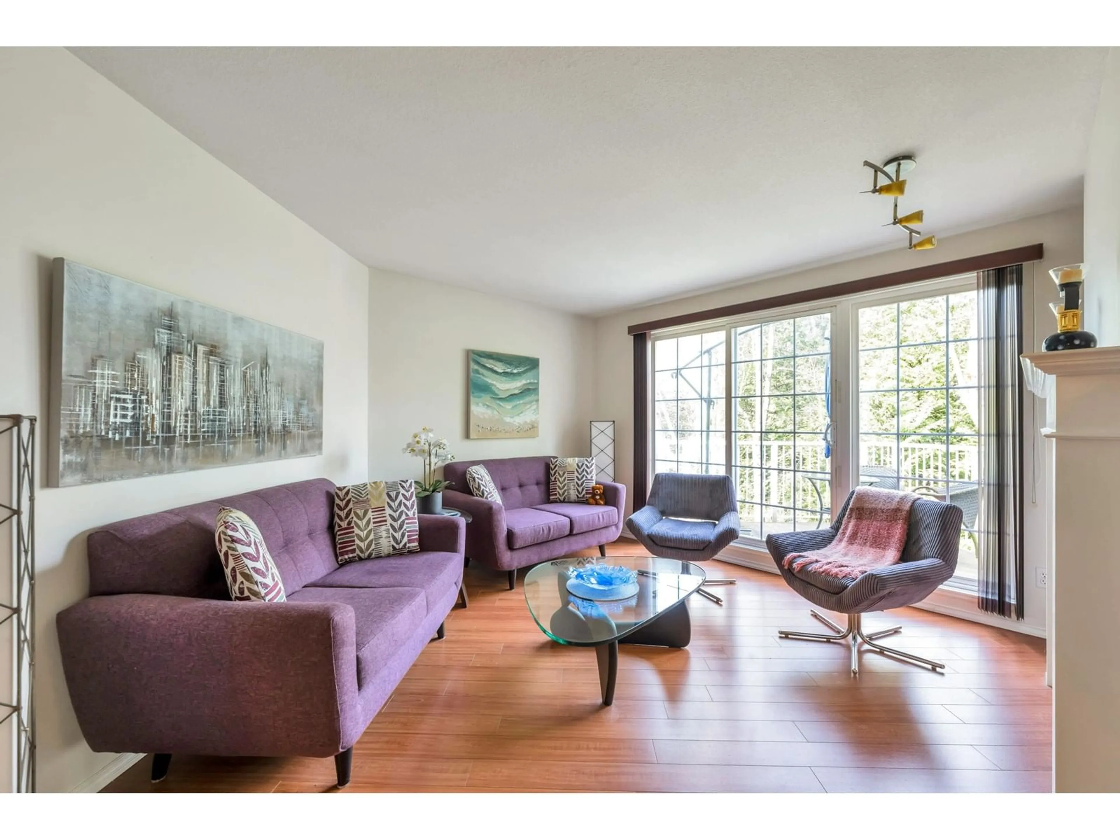303 16085 83RD AVENUE, Surrey, British Columbia V4N0N2
Contact us about this property
Highlights
Estimated valueThis is the price Wahi expects this property to sell for.
The calculation is powered by our Instant Home Value Estimate, which uses current market and property price trends to estimate your home’s value with a 90% accuracy rate.Not available
Price/Sqft$482/sqft
Monthly cost
Open Calculator
Description
Rare opportunity to own in the highly sought-after Fairfield House! This TOP-FLOOR CORNER condo w/ PRIVATE VIEWS offers 2 bedrooms plus a spacious den that could easily function as a third bedroom. With 2 bathrooms, including a private ensuite with soaker tub! this home provides both comfort and convenience. The kitchen features stainless steel appliances, while the open-concept living and dining areas lead to a lovely balcony, perfect for relaxing with a morning coffee. Enjoy the tranquility of gardens and a serene, tree-lined setting, all while being just minutes from shops, recreation, and amenities. Includes one underground parking spot. Don't miss your chance to live in this peaceful retreat in the heart of Surrey! (id:39198)
Property Details
Interior
Features
Exterior
Features
Parking
Garage spaces 1
Garage type Underground
Other parking spaces 0
Total parking spaces 1
Condo Details
Amenities
Exercise Centre, Laundry - In Suite, Storage - Locker
Inclusions
Property History
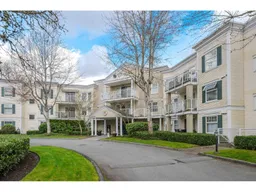 39
39
