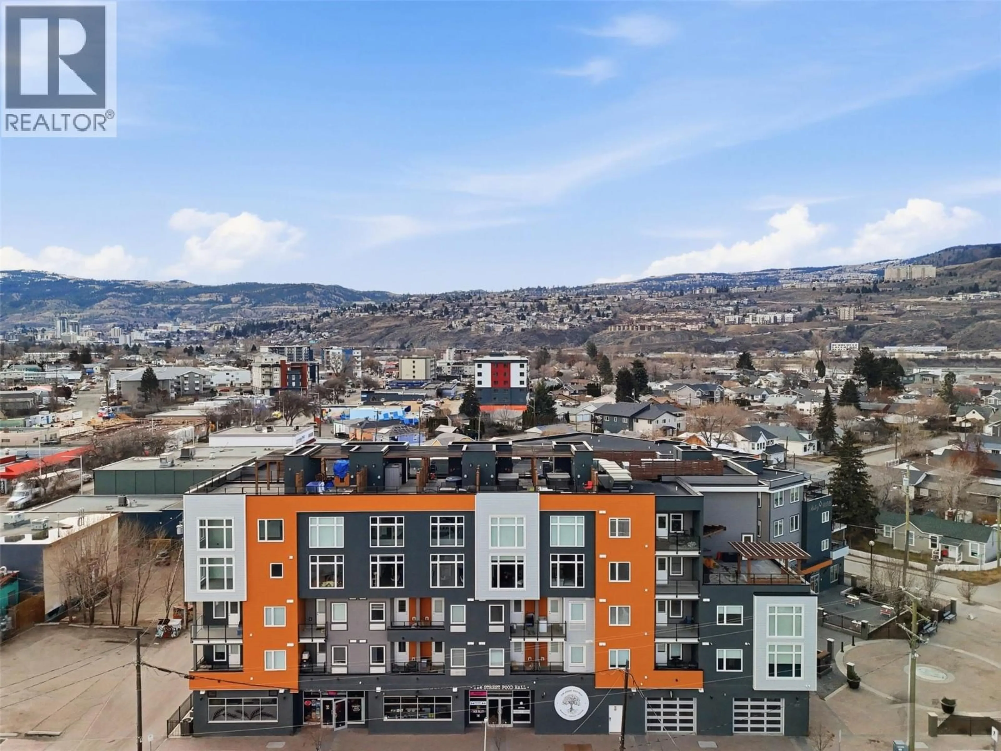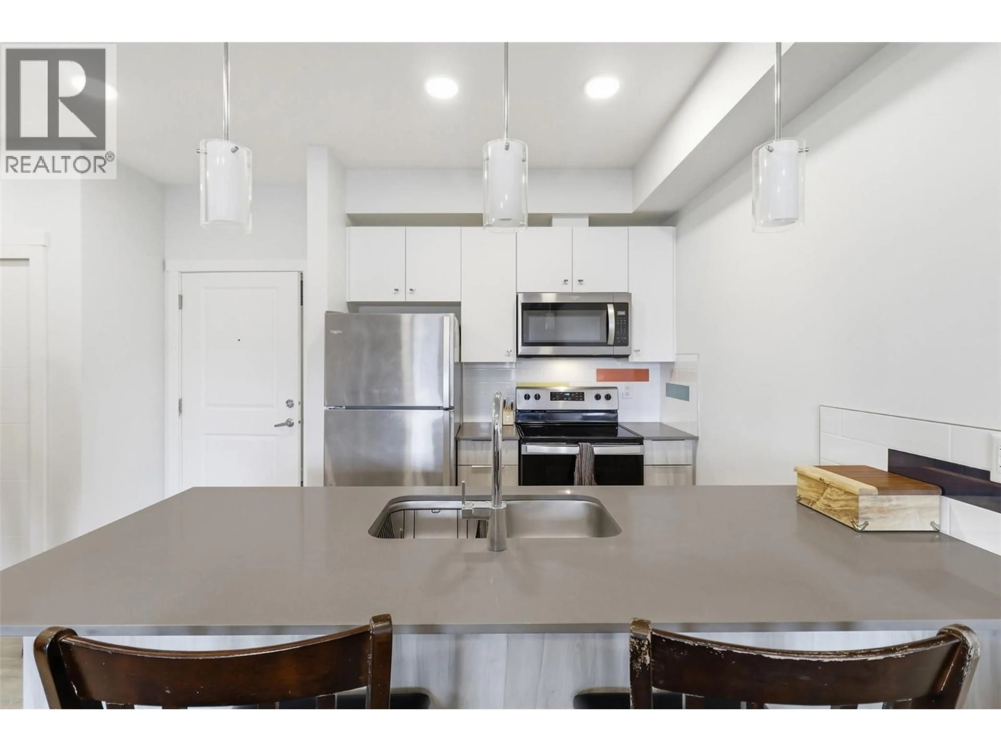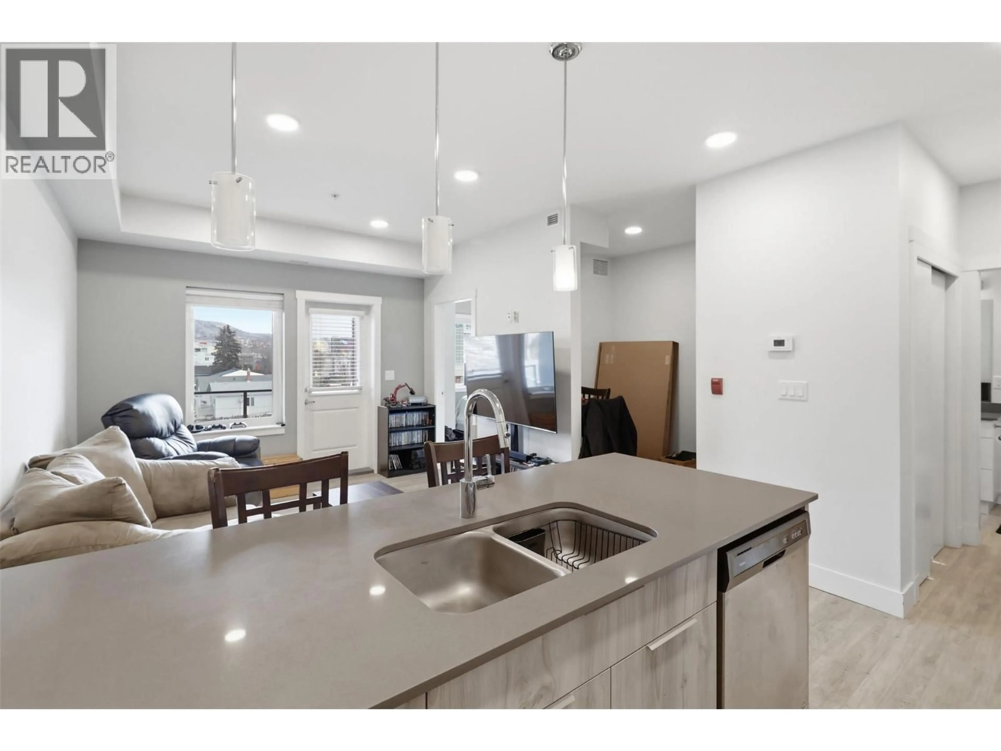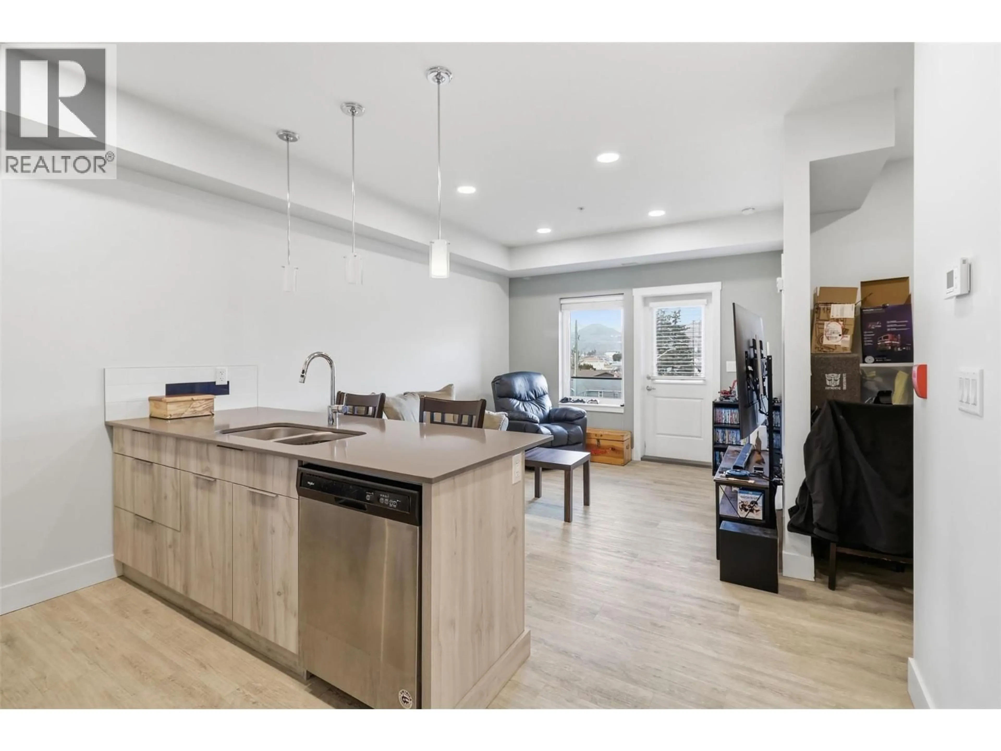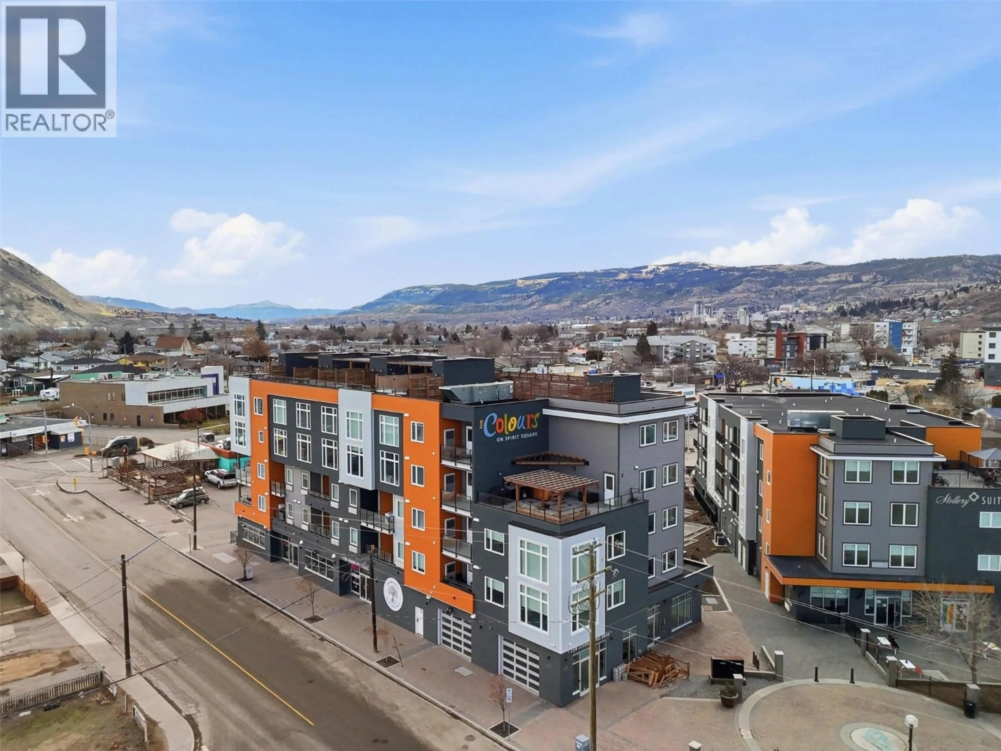301 - 107 YEW STREET, Kamloops, British Columbia V2B4A1
Contact us about this property
Highlights
Estimated valueThis is the price Wahi expects this property to sell for.
The calculation is powered by our Instant Home Value Estimate, which uses current market and property price trends to estimate your home’s value with a 90% accuracy rate.Not available
Price/Sqft$562/sqft
Monthly cost
Open Calculator
Description
Welcome to The Colours at Spirit Square, a modern 1 bed + den, 1 bath home located on the 3rd floor in one of North Kamloops’ most vibrant and walkable communities. This newer building offers peace of mind with remaining home warranty. Inside, you’ll find a bright and functional open-concept layout featuring in-unit laundry, quality cabinetry, laminate flooring, stainless steel appliances, and custom touches throughout. The home is equipped with an efficient Magic-Pak HVAC system, ensuring reliable heating and cooling year-round. Step onto your private deck, perfect for enjoying your morning coffee or relaxing at the end of the day. Convenience is unmatched with the Yew Street Food Hall located on the main floor, offering fantastic dining options and great places to grab a beverage just steps from your door. Situated in a prime location, you’re close to bus routes, schools, grocery stores, gyms, shopping, and everyday amenities. Enjoy outdoor recreation with beautiful MacArthur Island Park nearby, while being only approximately 5 minutes to Downtown Kamloops and 10–12 minutes to Thompson Rivers University by car. An excellent opportunity for first-time buyers, professionals, or investors seeking comfort, convenience, and lifestyle in a sought-after location. (id:39198)
Property Details
Interior
Features
Main level Floor
Foyer
4'5'' x 7'0''Laundry room
3'0'' x 4'8''Den
7'6'' x 8'0''Primary Bedroom
10'6'' x 13'0''Exterior
Parking
Garage spaces -
Garage type -
Total parking spaces 1
Property History
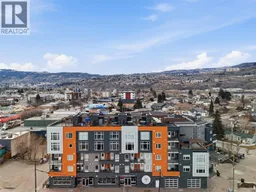 24
24
