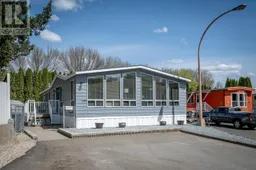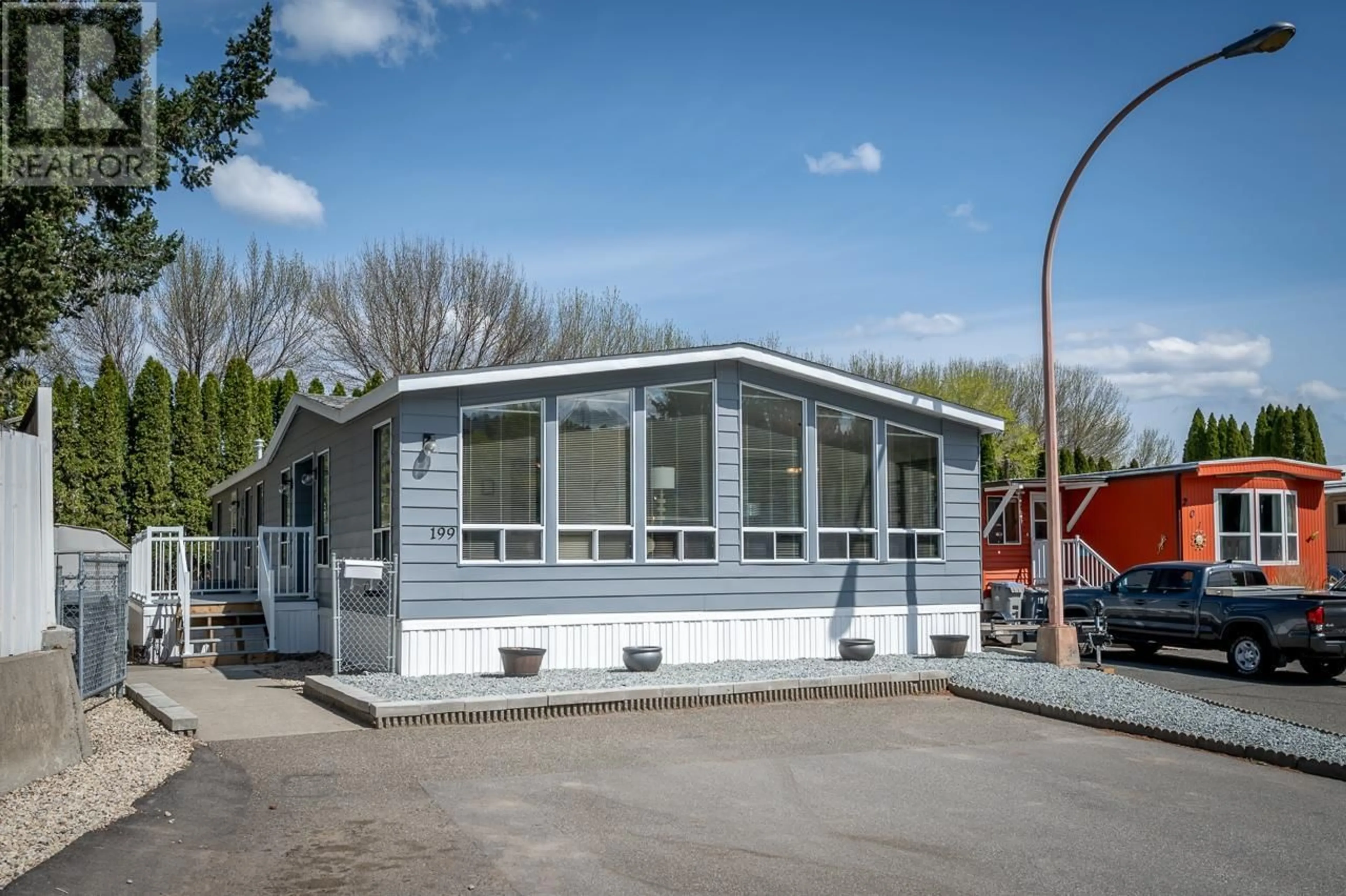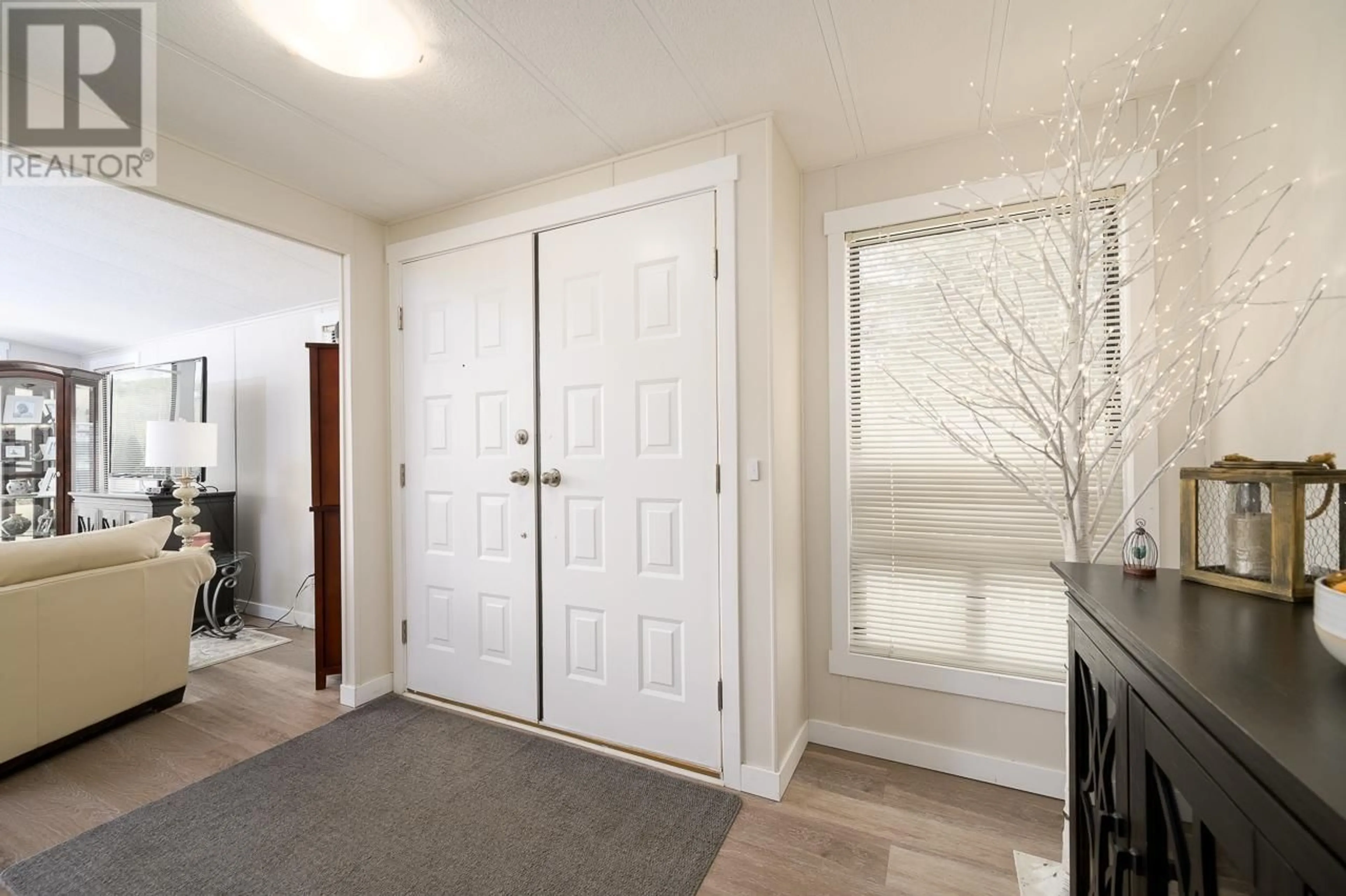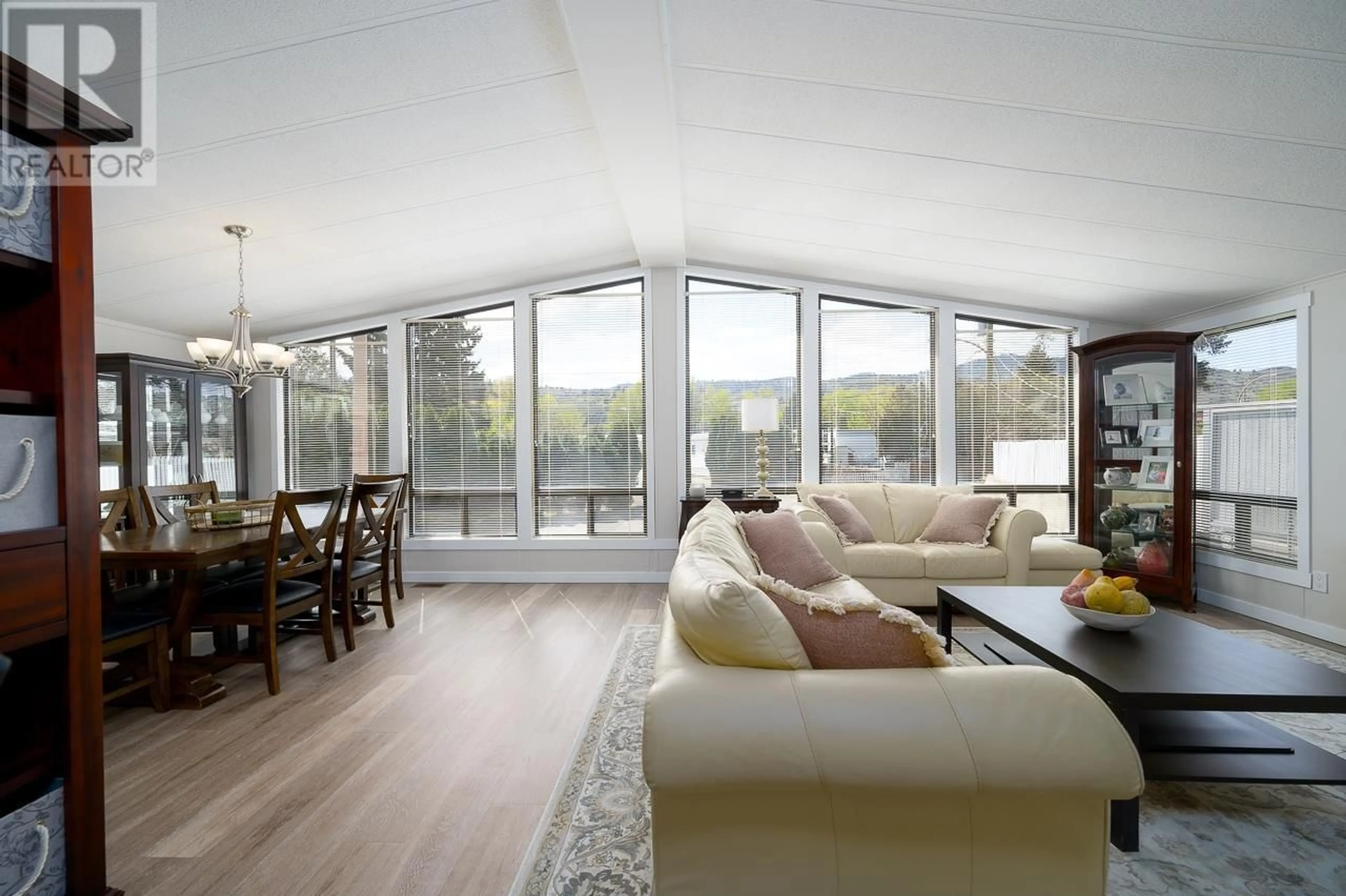199 UNIVERSAL WAY, Kamloops, British Columbia V2B1A5
Contact us about this property
Highlights
Estimated ValueThis is the price Wahi expects this property to sell for.
The calculation is powered by our Instant Home Value Estimate, which uses current market and property price trends to estimate your home’s value with a 90% accuracy rate.Not available
Price/Sqft$196/sqft
Days On Market12 days
Est. Mortgage$1,503/mth
Tax Amount ()-
Description
This home offers a carefree lifestyle & is nestled in the heart of the City between the North and South Shores in Riverdale Mobile Home Park, a quiet and friendly 55+ Park with all amenities at your door step. This totally updated 1-level living home is move-in ready and has so much to offer! With 1,782 sqft, there's abundant space for family and guests. Gorgeous open concept living room and dining room enhanced by vaulted ceilings and wall of windows to capture the beauty of the day. A fully renovated bright kitchen with new cabinetry, pantries, countertops, fridge, dishwasher, microwave and plumbing. Home boasts 3 large bedrooms, King size master features extra large walk-in shower and new double vanity. Main bath has new bathtub, toilet and vanity. Separate laundry room with sink and storage plus additional storage room at backdoor entrance. Very private setting with maintenance-free yard, spacious entrance patio and railings, 3 parking spots and 10'x14' wired 'man cave' workshop. Extensive renovations include re-levelling, skirting, freshly painted inside & out, flooring, electrical, plumbing and fixtures throughout, roof (2017), HWT (2018), heat pump servicing, some windows, Technical Safety BC Silver Label ... the list goes on. Pad rent of $592.30/month includes water, sewer and road maintenance. Garbage additional at $110.10/year. Park is 55+, no rentals and no pets allowed. Park does not sign Site Lease. If you're looking to downsize, but still want 'space', book your personal showing today and come visit this well-cared for home, you will be impressed! (id:39198)
Property Details
Interior
Features
Main level Floor
Bedroom
10 ft x 12 ftBedroom
12 ft x 9 ftPrimary Bedroom
13 ft x 11 ftLaundry room
14 ft x 9 ftExterior
Parking
Garage spaces 1
Garage type Open
Other parking spaces 0
Total parking spaces 1
Property History
 21
21




