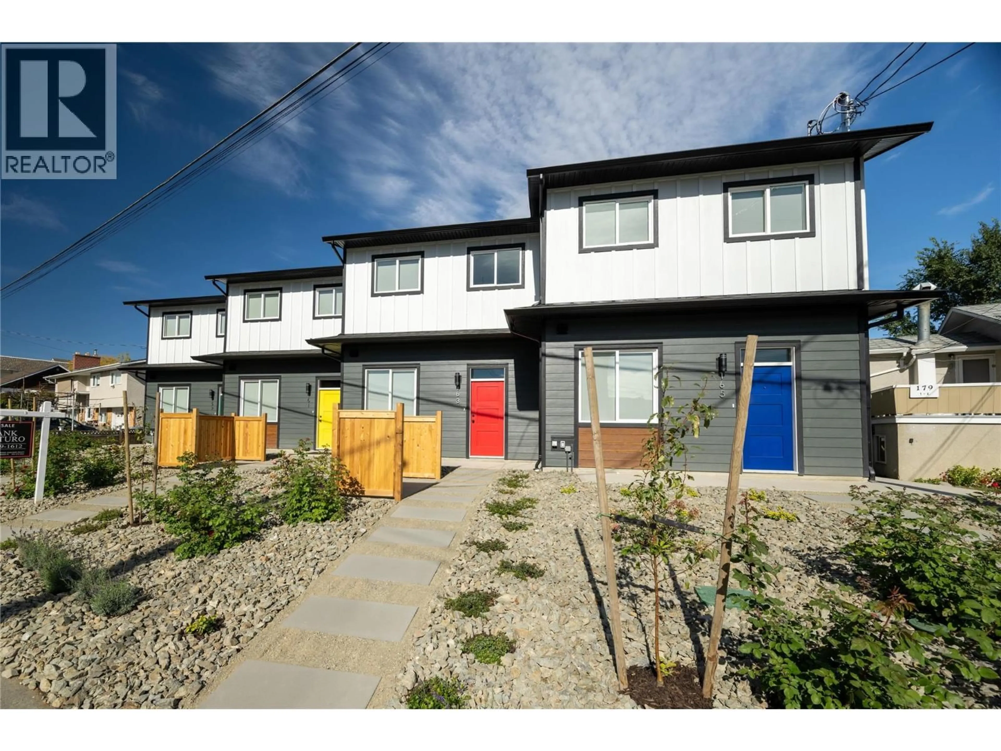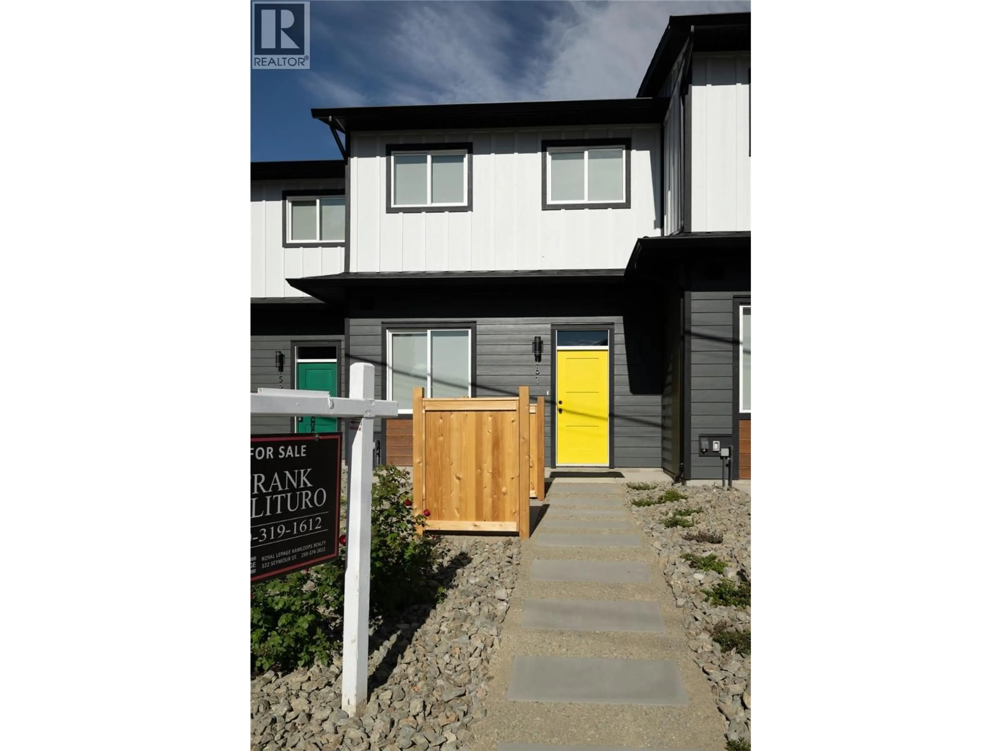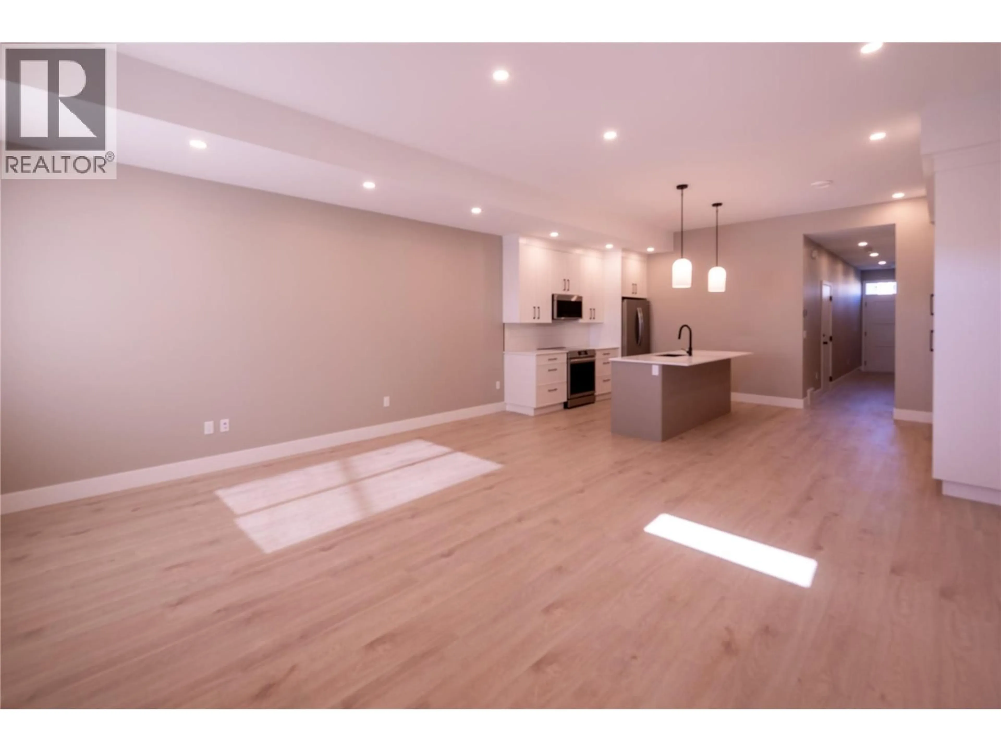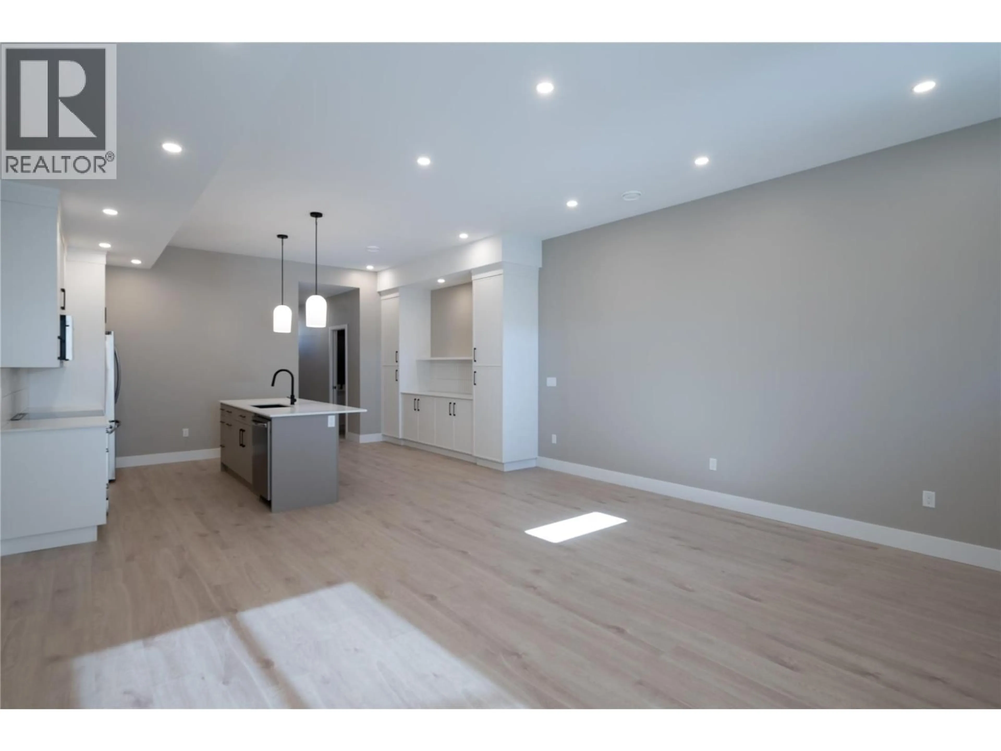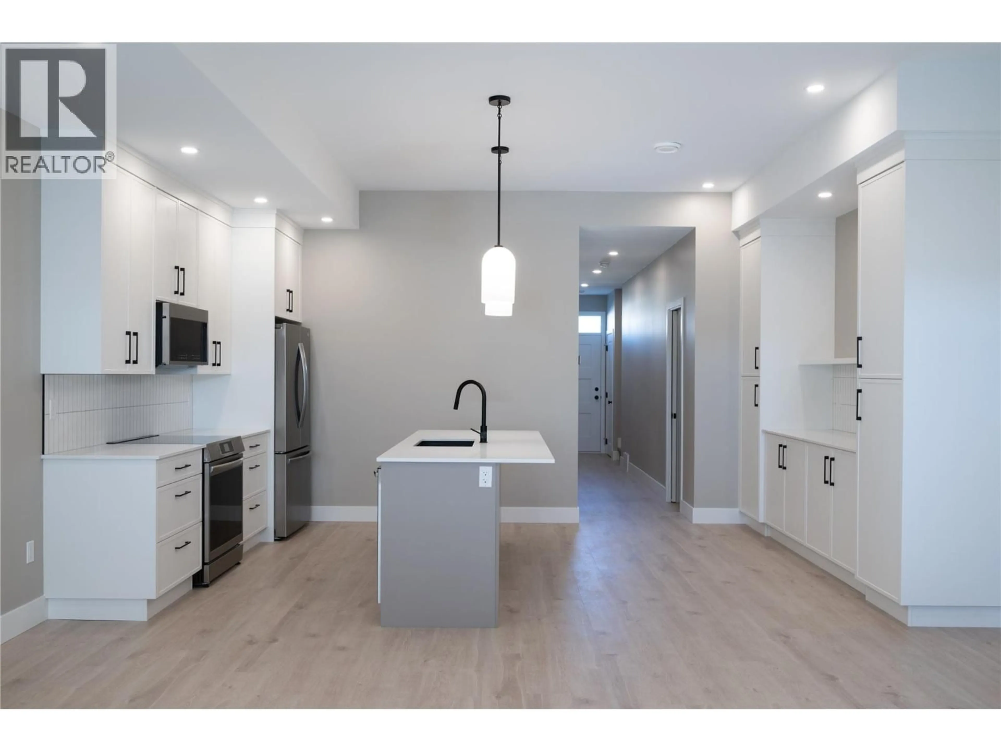161 CHESTNUT AVENUE, Kamloops, British Columbia V2B1L3
Contact us about this property
Highlights
Estimated valueThis is the price Wahi expects this property to sell for.
The calculation is powered by our Instant Home Value Estimate, which uses current market and property price trends to estimate your home’s value with a 90% accuracy rate.Not available
Price/Sqft$266/sqft
Monthly cost
Open Calculator
Description
Price reduced for quick Sale. Come check out these quality built town homes homes. Bonus NO STRATA FEES Welcome to modern living in these beautifully finished single family attached homes, offering 4 bedrooms, 2.5 bathrooms, and a choice of two stunning finishing packages. Designed with comfort, quality, and style in mind, these homes are an exceptional blend of functionality and contemporary design. Laminate flooring throughout and elegant tile in the bathrooms and in-floor heating in the master bedroom. The spa-inspired ensuite also includes dual sinks, a tiled shower, and a spacious walk-through closet offering excellent storage. The open-concept kitchen is a true highlight, showcasing quartz countertops, full-height Excel cabinetry with a built-in coffee bar, and a stylish tiled backsplash. A complete stainless steel appliance package is included, with a water line to the fridge. The natural gas BBQ hook-up make everyday living both practical and enjoyable. Price also includes window coverings throughout. The single garage has its your own private driveway for easy parking FEATURES NO STRATA FEES and full ownership of the property your home sits on. THESE PLACES ARE these single family attached homes and offer a rare opportunity to enjoy a low-maintenance, modern lifestyle. All measures approximate. (id:39198)
Property Details
Interior
Features
Second level Floor
Full ensuite bathroom
5' x 9'Primary Bedroom
12' x 14'Bedroom
10'6'' x 10'0''Bedroom
10'0'' x 10'0''Exterior
Parking
Garage spaces -
Garage type -
Total parking spaces 1
Property History
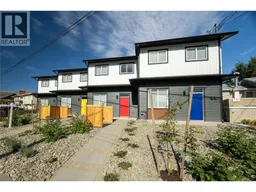 42
42
