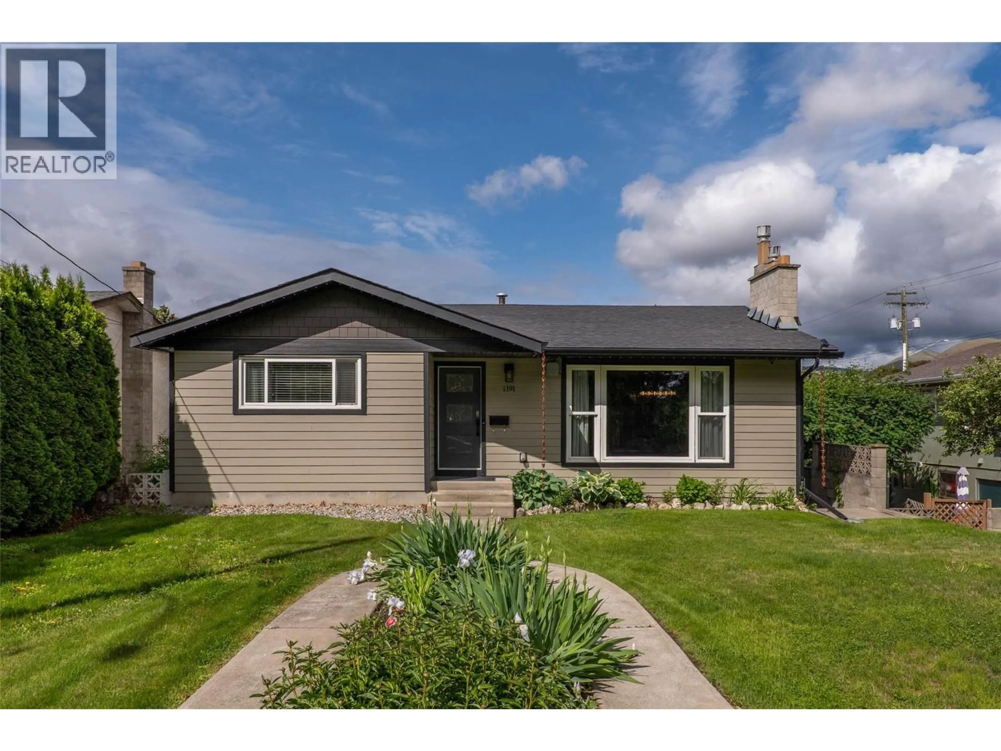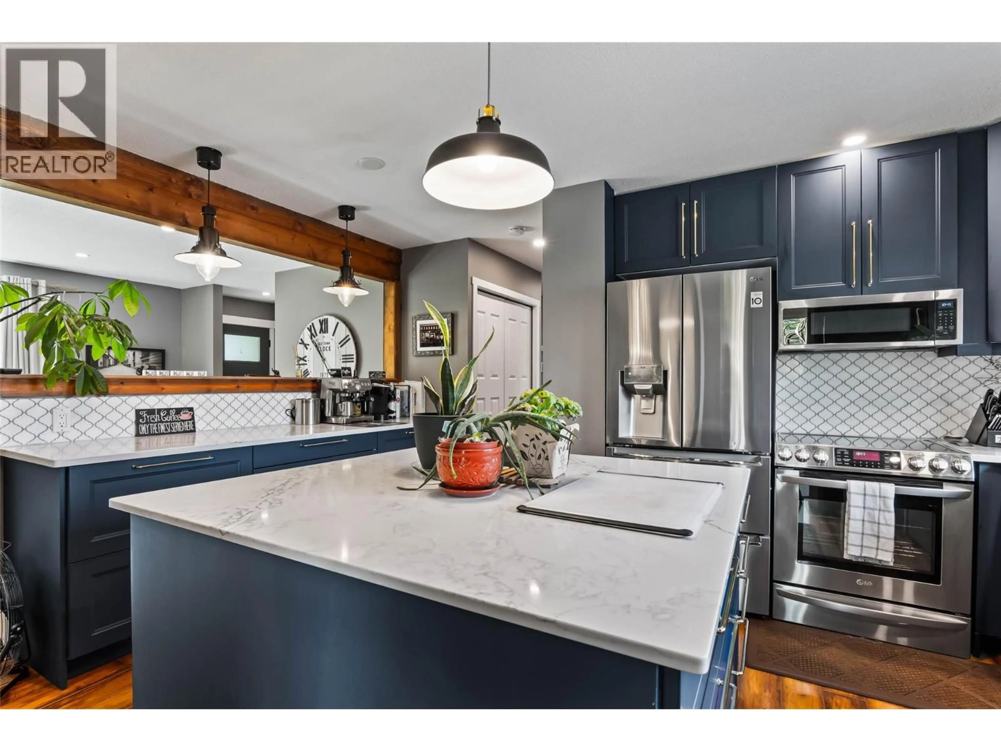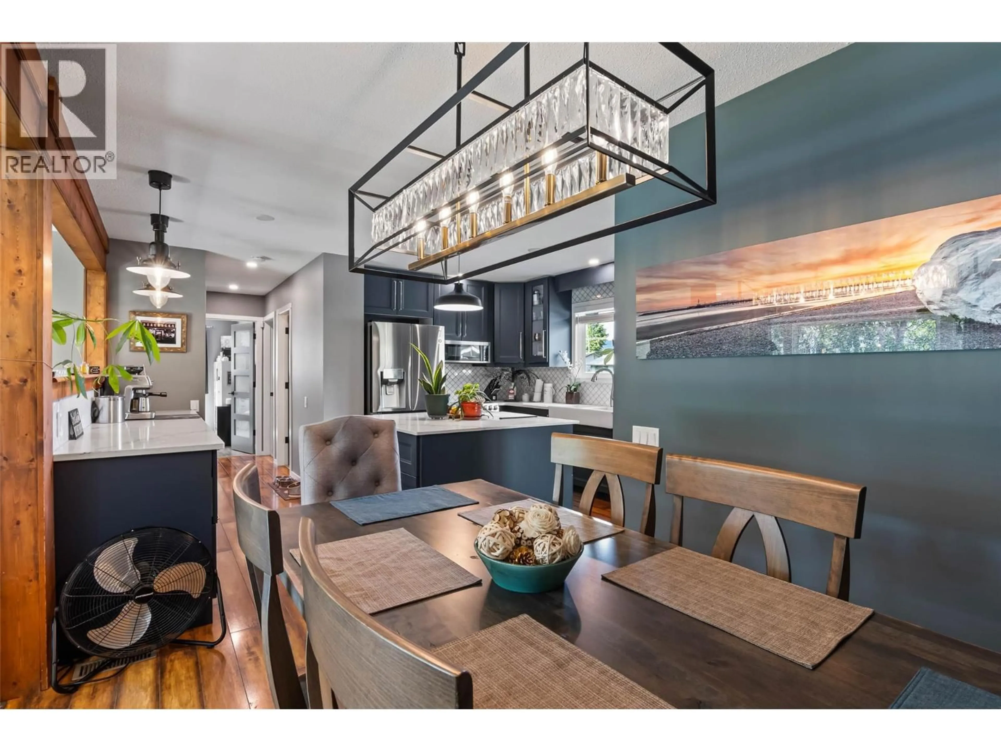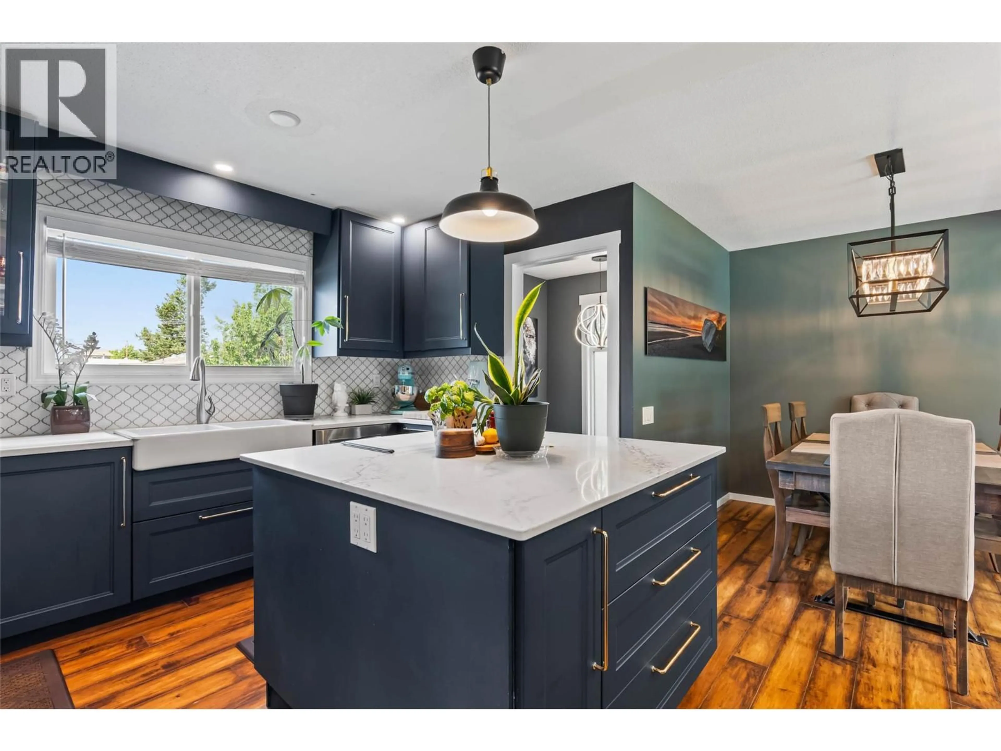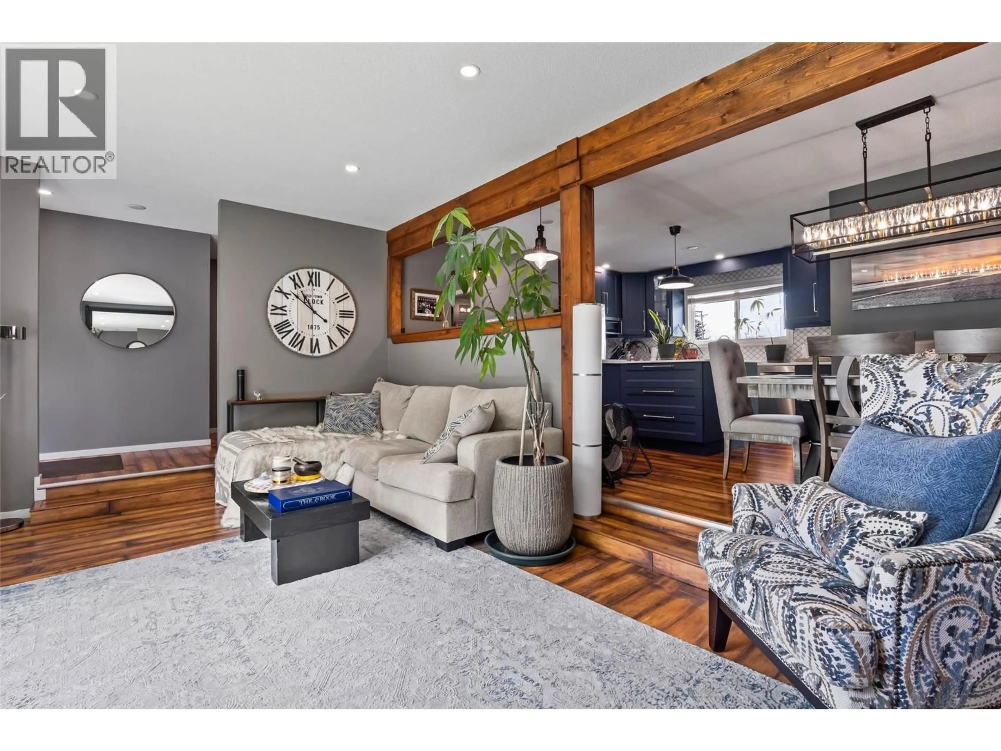1191 SCHUBERT DRIVE, Kamloops, British Columbia V2B7M4
Contact us about this property
Highlights
Estimated valueThis is the price Wahi expects this property to sell for.
The calculation is powered by our Instant Home Value Estimate, which uses current market and property price trends to estimate your home’s value with a 90% accuracy rate.Not available
Price/Sqft$312/sqft
Monthly cost
Open Calculator
Description
People love living on Schubert Dr! This beautiful fully renovated home boasts updates throughout! Directly across the street you can enjoy strolling on the sandy beach of the Thompson River, walking your dog, or taking a bike ride, rollerblade, stroll all the way to downtown Kamloops without even crossing a street in the River’s Trail! Upstairs enjoys and open concept living room, dining room, and a high-end kitchen plus two bedrooms and bathroom. Downstairs you’ll find a large family room, den, gym and additional bathroom. The basement opens to your hot tub and fully fenced yard as well as amazing detached shop! This property is lucky to have a paved alleyway in the back, custom led exterior lighting to match your mood or festive flames and additionally off street parking! View today! (id:39198)
Property Details
Interior
Features
Basement Floor
Recreation room
13'5'' x 20'5''Storage
5'0'' x 10'0''Office
8'0'' x 10'0''Laundry room
7'0'' x 9'0''Property History
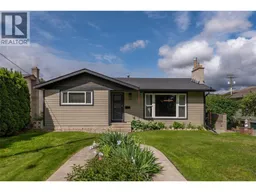 44
44
