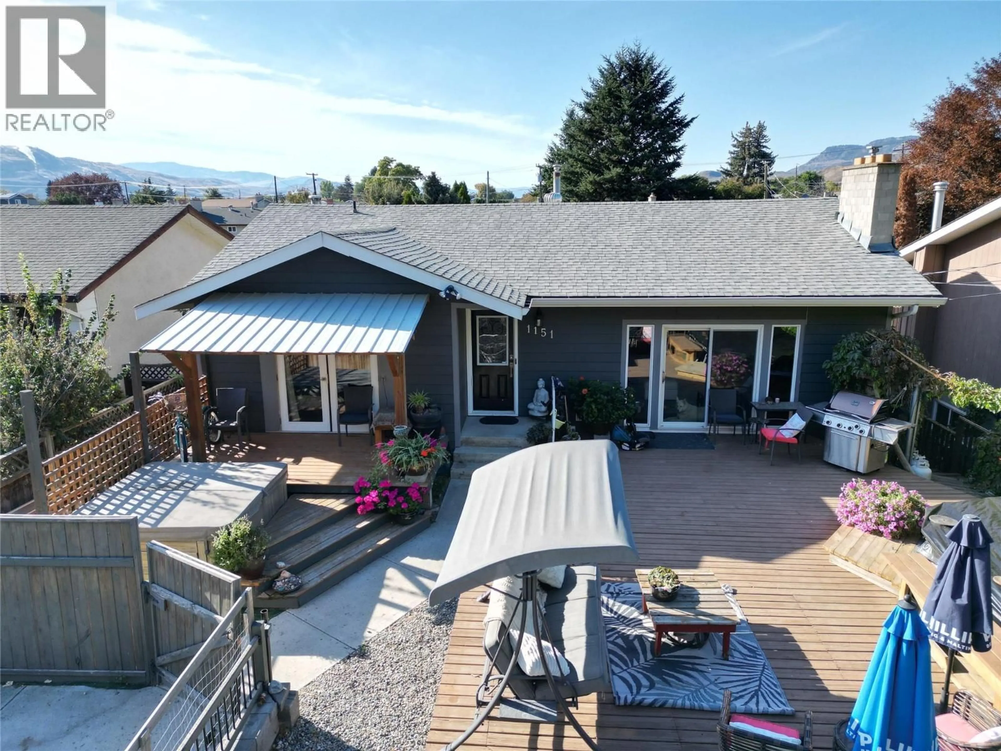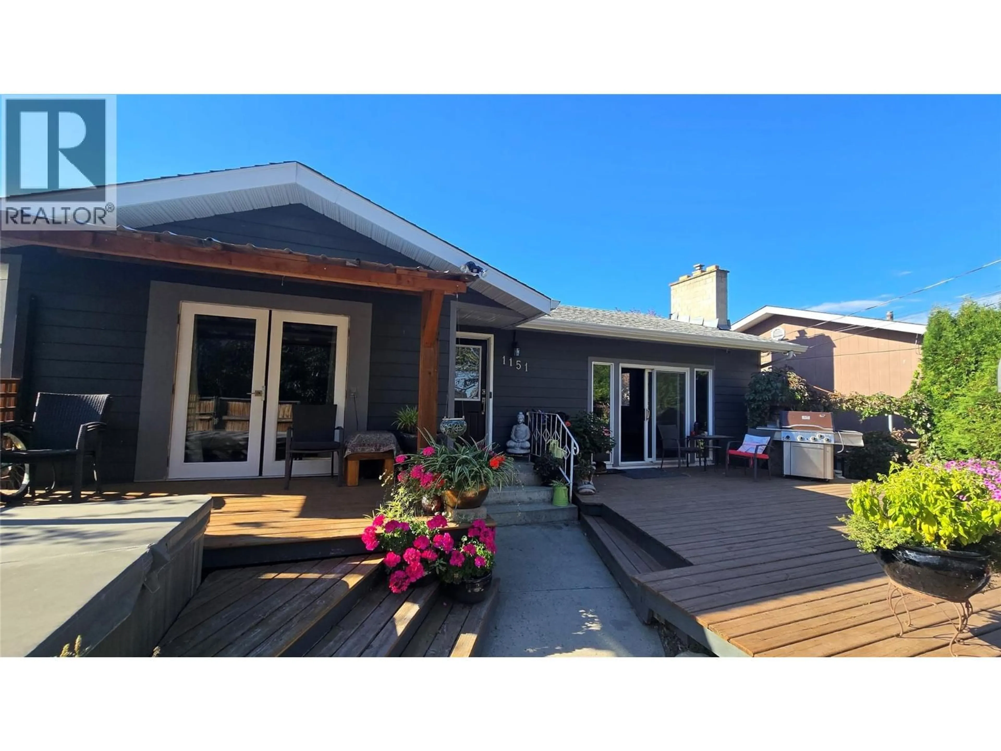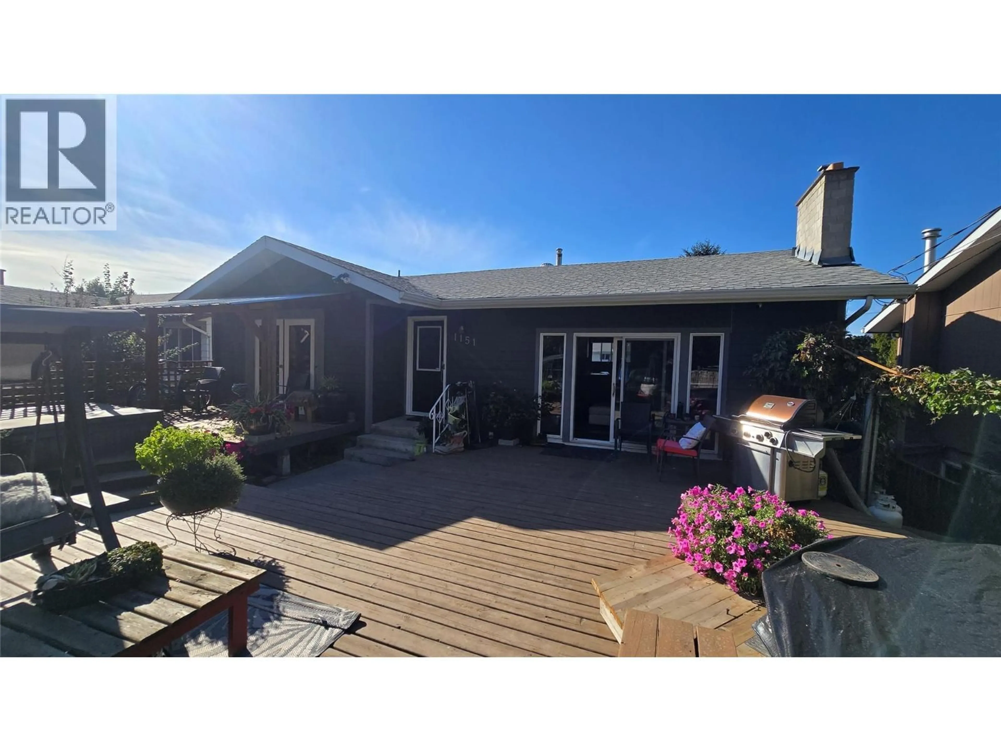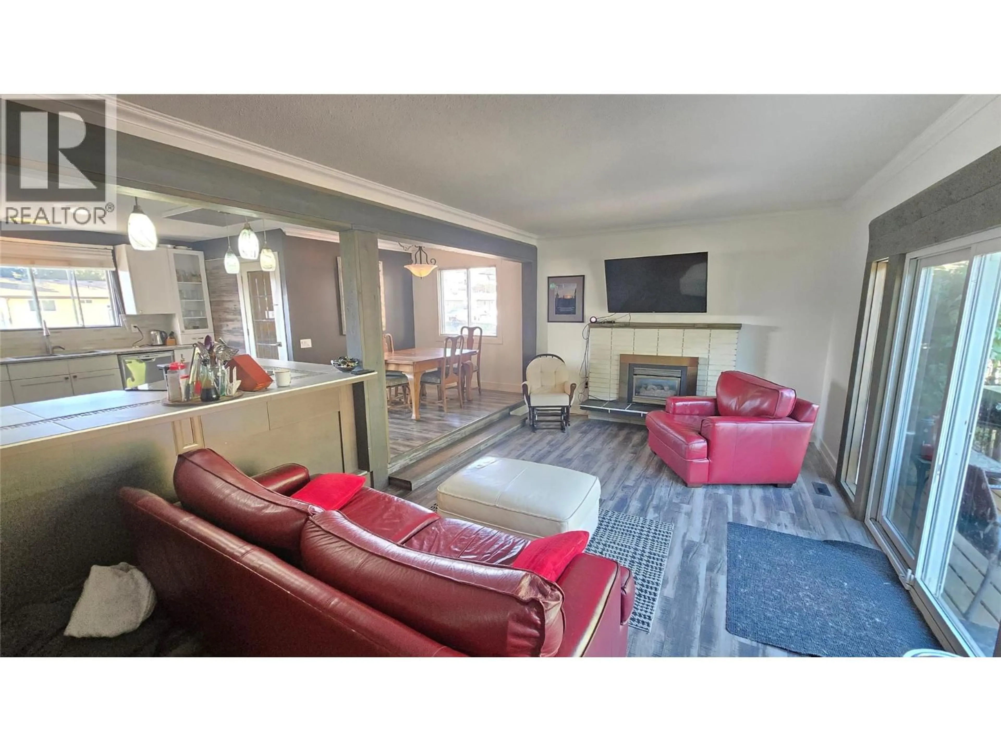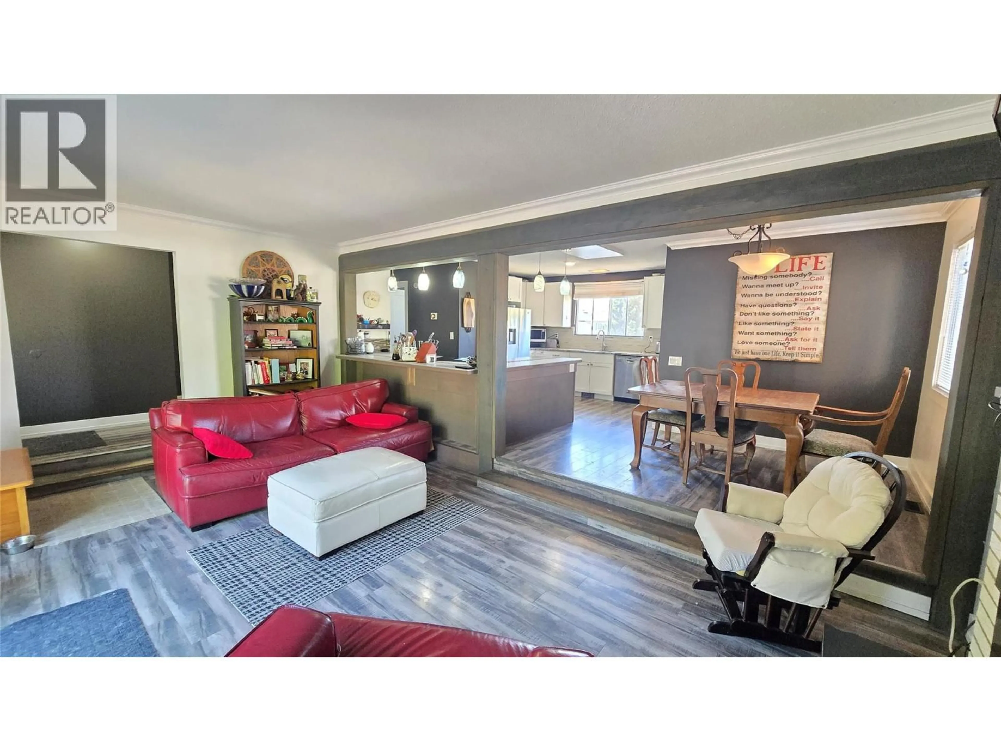1151 SCHUBERT DRIVE, Kamloops, British Columbia V2B7M4
Contact us about this property
Highlights
Estimated valueThis is the price Wahi expects this property to sell for.
The calculation is powered by our Instant Home Value Estimate, which uses current market and property price trends to estimate your home’s value with a 90% accuracy rate.Not available
Price/Sqft$322/sqft
Monthly cost
Open Calculator
Description
Nicely updated North Shore beauty , this open concept 2 Bedroom 3 Bathroom plus Large Den Home offers a low maintenance semi- riverfront life style with access to Rivers Trail and vast beaches on the North Thompson River right out your front door. This property is centrally located with great views, tons of parking front and back with alley access plus an added bonus of a mortgage helper in-law suite in the basement with separate access, laundry and parking . Enjoy outdoor living at its best on a huge patio and sundeck with a hot tub accessed from the primary bedroom. Great opportunity and truly a must see! (id:39198)
Property Details
Interior
Features
Basement Floor
Storage
9' x 14'Laundry room
5'0'' x 5'0''Den
11'7'' x 12'11''Family room
12'11'' x 16'2''Property History
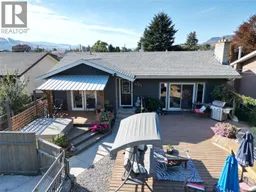 44
44
