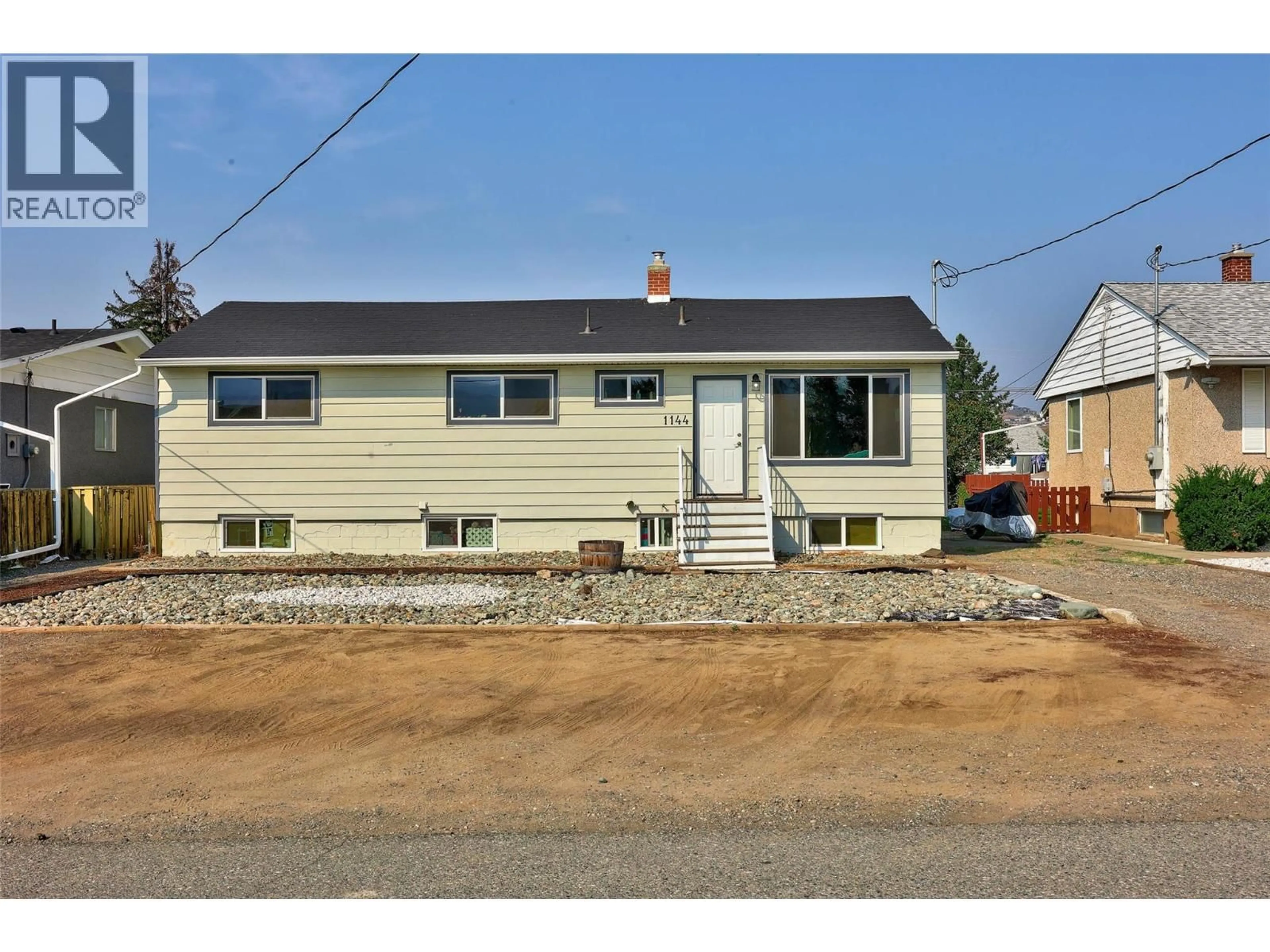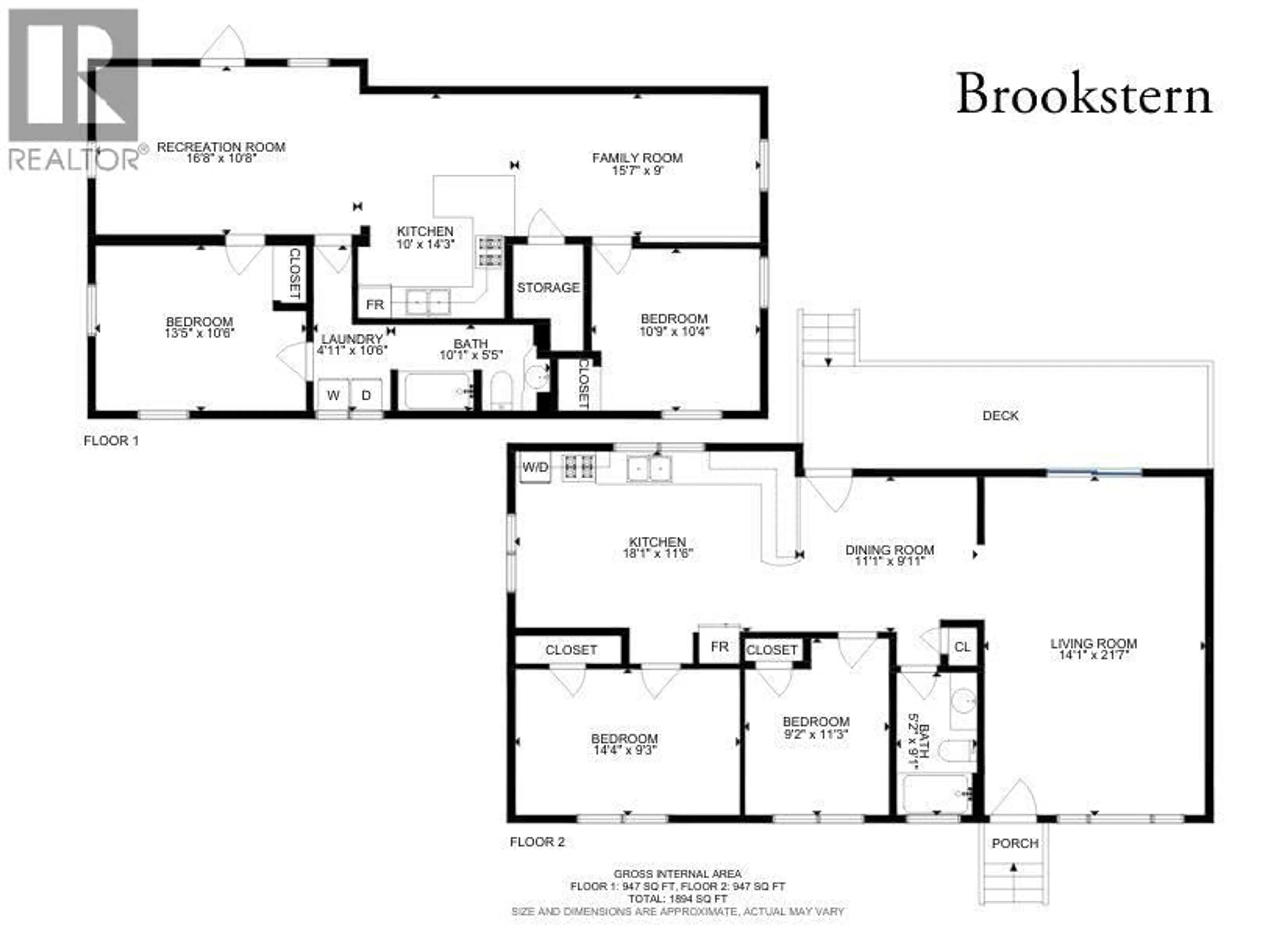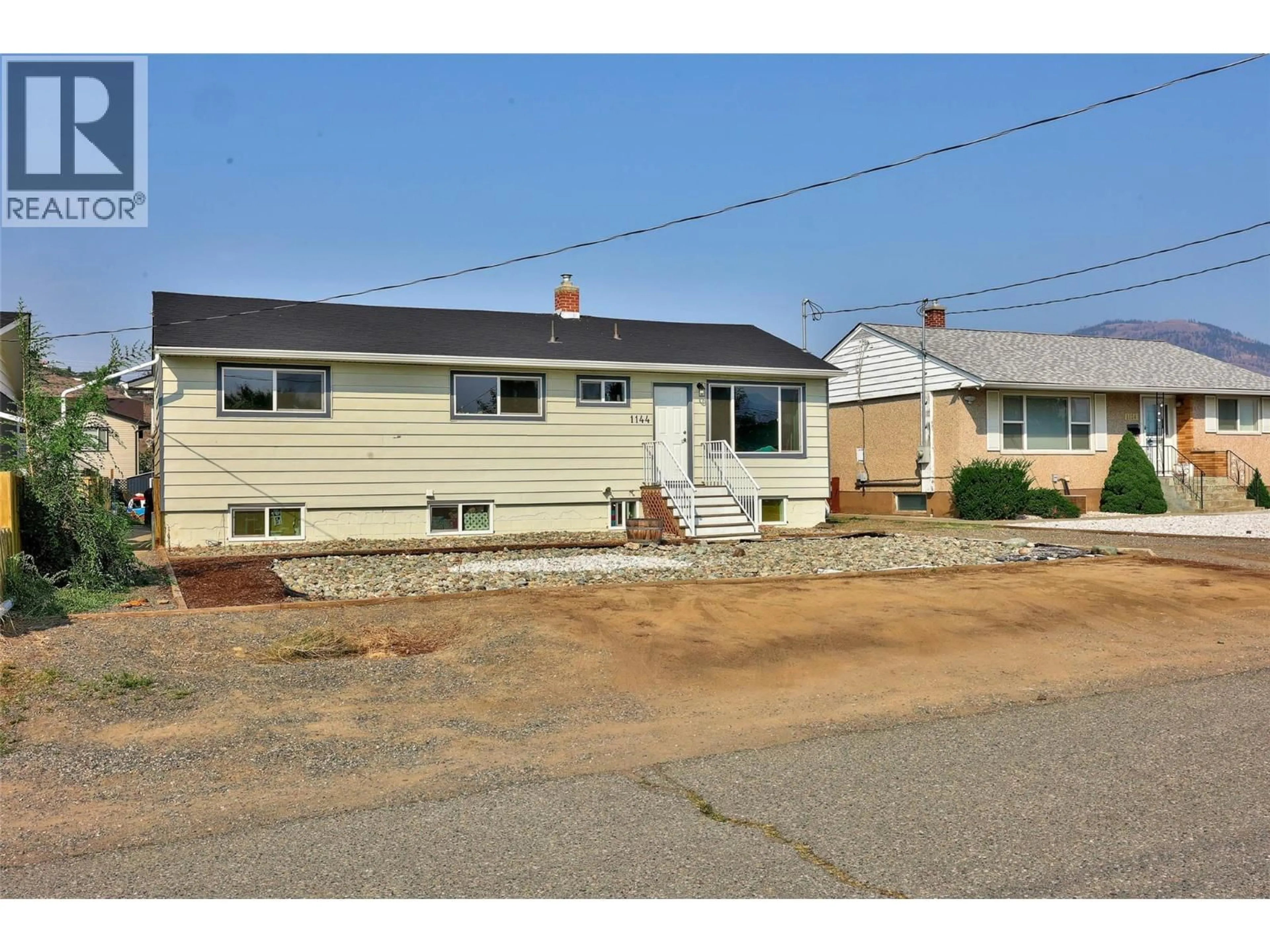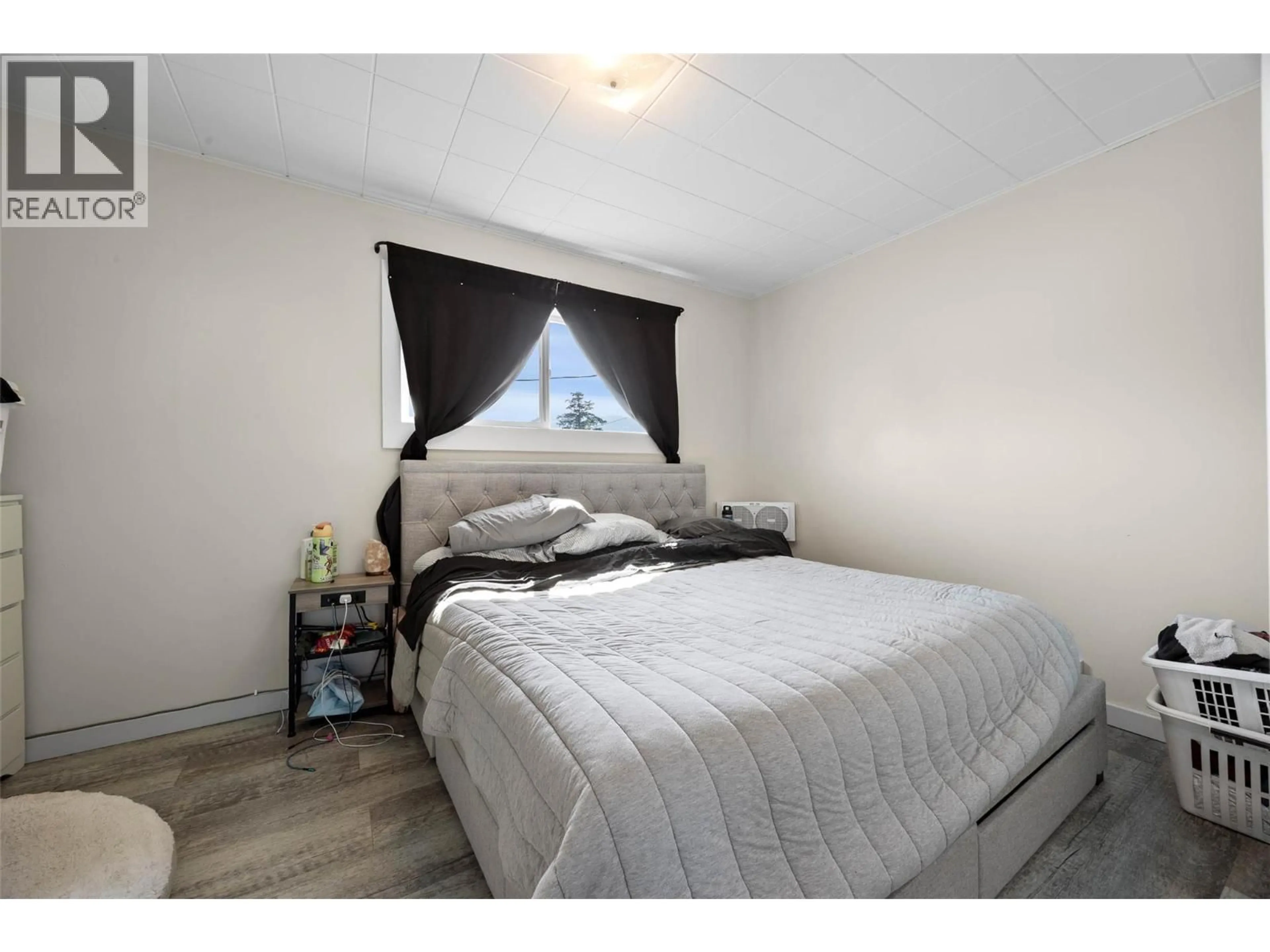1144 SHERBROOKE AVENUE, Kamloops, British Columbia V2B1W7
Contact us about this property
Highlights
Estimated valueThis is the price Wahi expects this property to sell for.
The calculation is powered by our Instant Home Value Estimate, which uses current market and property price trends to estimate your home’s value with a 90% accuracy rate.Not available
Price/Sqft$311/sqft
Monthly cost
Open Calculator
Description
Welcome to 1144 Sherbrooke Ave! SUITED HOME in a great location on the North Shore. This spacious 4-bed, 2-bath home offers 2,000 sqft of living space, perfect for investors or as a mortgage helper. This convenient location offers easy access to shopping, schools, dining, parks, and all the amenities! Main floor features a bright layout with large rooms, an open living and dining space, and a functional kitchen. Two bedrooms and a full bathroom complete this level. Step outside from the main floor to a large back deck overlooking the fully fenced yard, complete with 2 storage sheds—perfect for outdoor living and hobbies. Main floor is vacant and ready to move in. Downstairs, the basement suite has a separate entry with 2 bedrooms, kitchen, 4-piece bathroom with laundry. This level is currently tenanted for $1,900/month plus 40% utilities, a strong income for an owner or investor. Located on a flat 7,200 sqft lot, outside the 200 year flood zone with lane access, allowing up to 4 units subject to city approval. Offering plenty of parking and opportunity to build a carriage home (there is a carriage home 2 doors down). Recent updates include brand new windows and updated flooring throughout (2025), freshly painted siding (2025), roof (2018), hot water tank (2017), sump pump (2019), upgraded 200-amp service, furnace, and heat pump (2008). Contact the listing team at Brookstern Realty Group with your questions, or to book a viewing! Call or text: 778-910-3930 (id:39198)
Property Details
Interior
Features
Basement Floor
Laundry room
4'11'' x 10'6''Family room
9'0'' x 15'7''Recreation room
10'8'' x 16'8''4pc Bathroom
5'5'' x 10'1''Property History
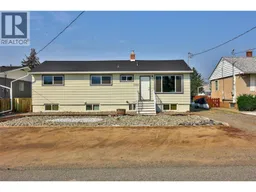 35
35
