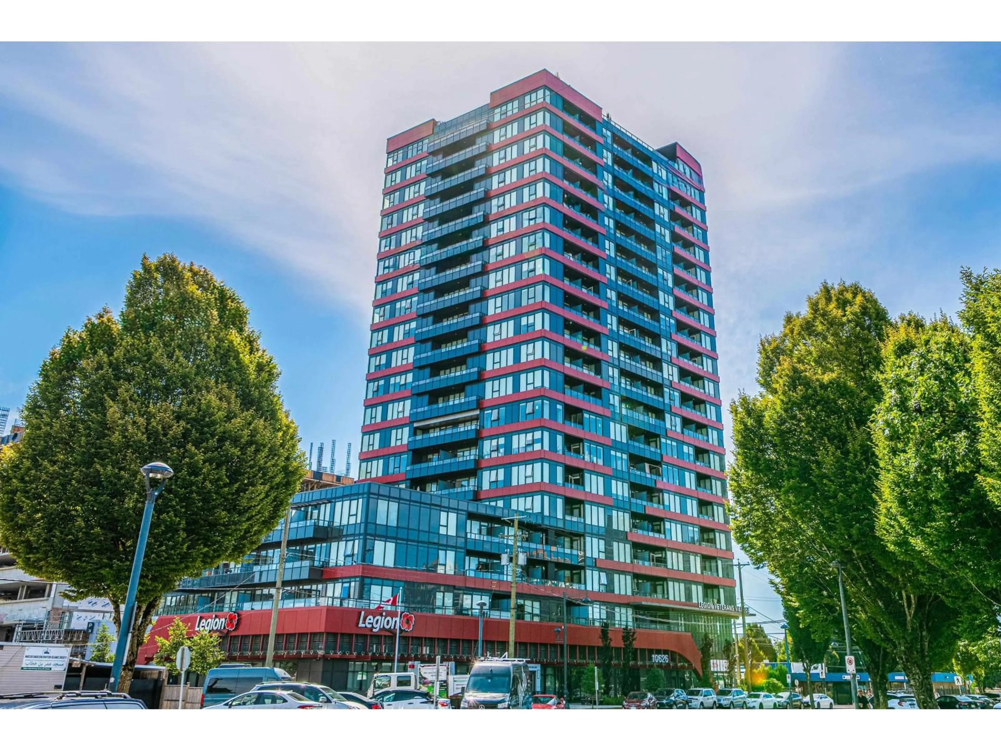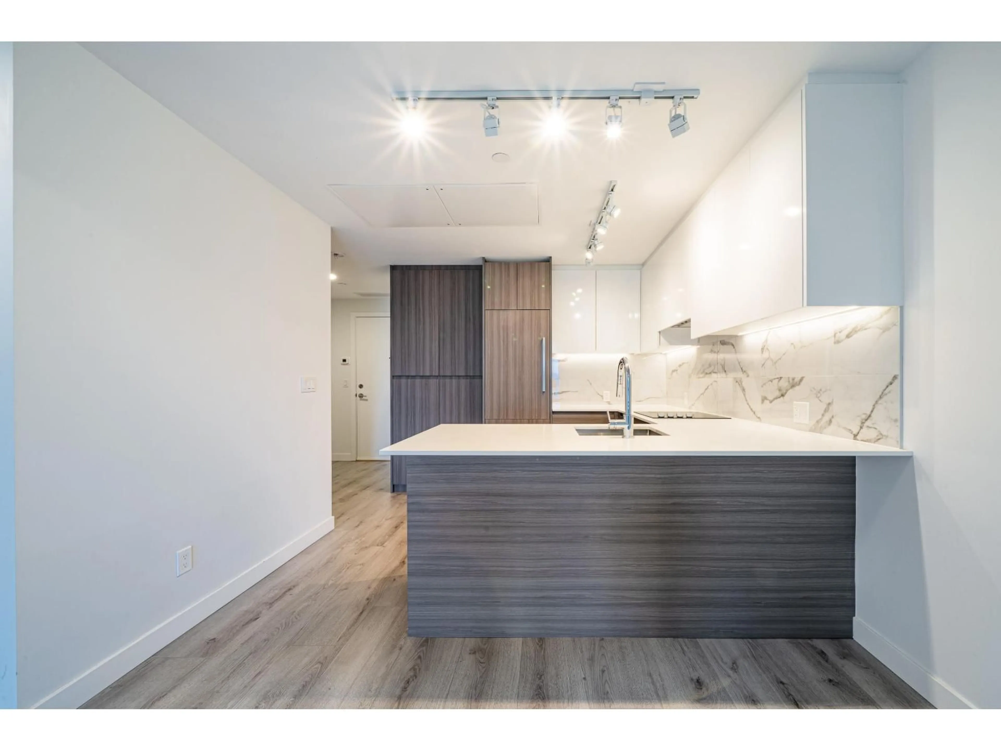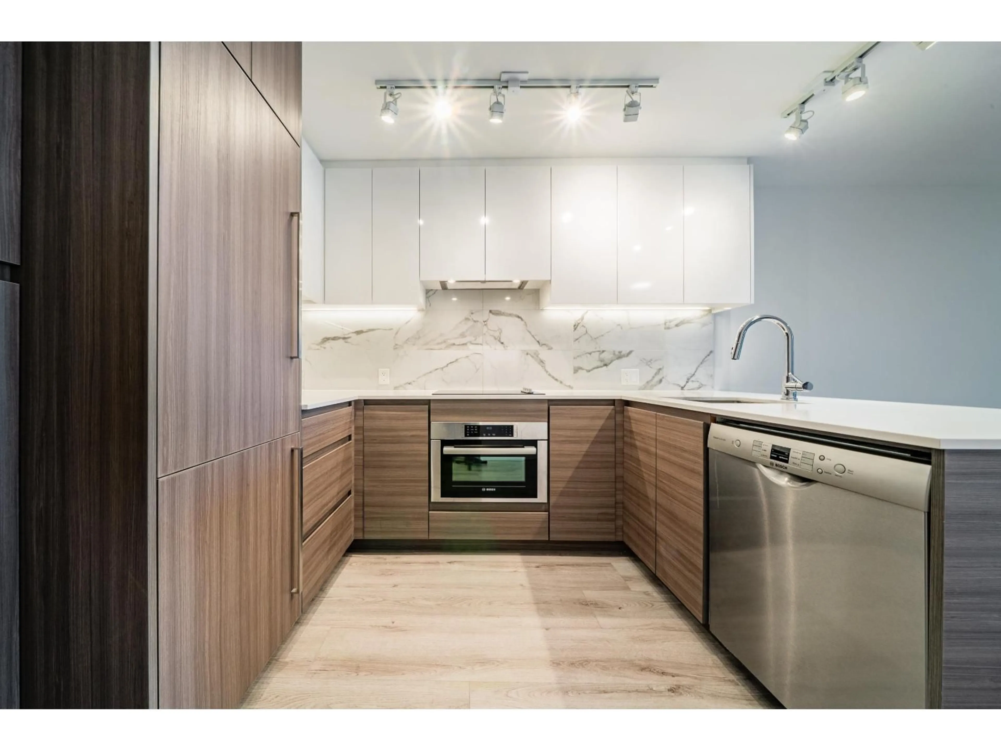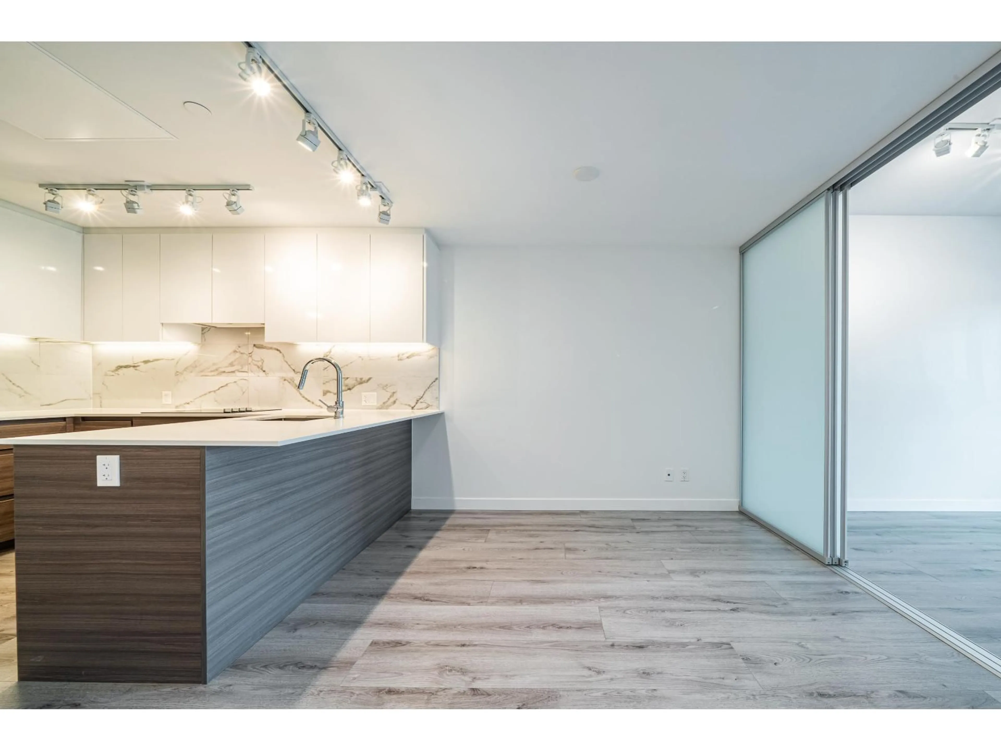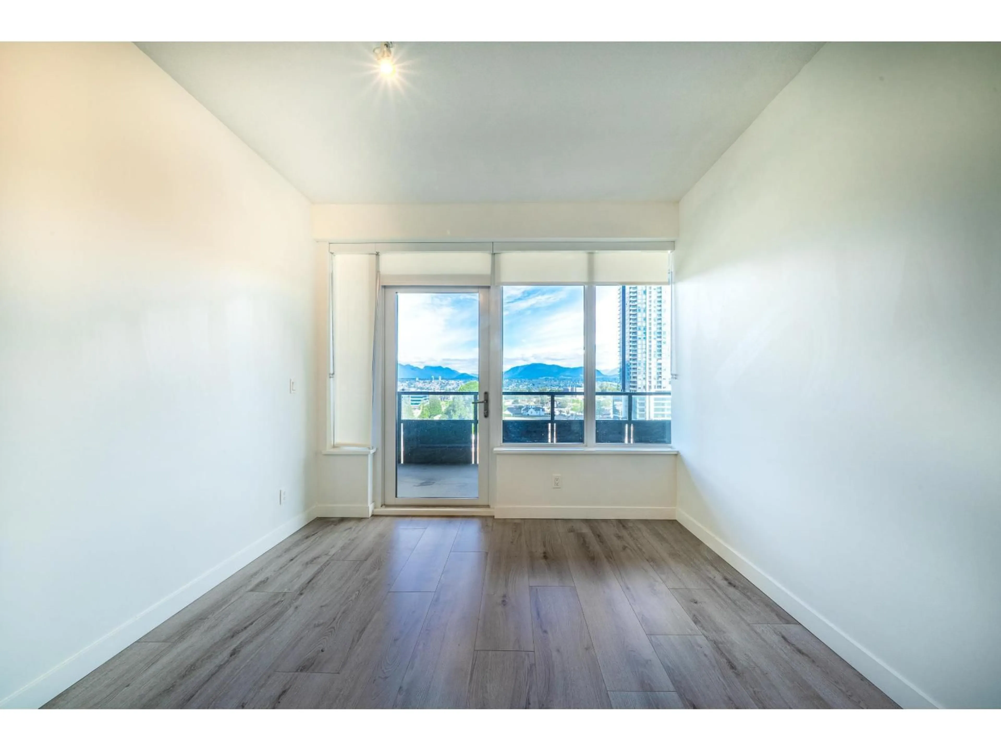1011 - 10626 CITY PARKWAY, Surrey, British Columbia V3T0S3
Contact us about this property
Highlights
Estimated valueThis is the price Wahi expects this property to sell for.
The calculation is powered by our Instant Home Value Estimate, which uses current market and property price trends to estimate your home’s value with a 90% accuracy rate.Not available
Price/Sqft$787/sqft
Monthly cost
Open Calculator
Description
Welcome to Parc Centrale! This exquisite two-bedroom apartment in a concrete high-rise building offers a unique layout and appears nearly new. Built-in sliding doors convert the living room into a second bedroom, and the apartment features Bosch stainless steel appliances, laminate flooring, and 9-feet ceilings. Additionally, the apartment boasts a large, north-facing 135 Sqft balcony with stunning mountain, river, and city skyline views. Amenities include a rooftop terrace, a spacious fitness center, and a conference room. Located in the heart of Surrey, this apartment is within walking distance of restaurants, supermarkets, Simon Fraser University, Kwantlen Polytechnic University, and the Skytrain. One EV parking stall is included. (id:39198)
Property Details
Interior
Features
Condo Details
Amenities
Exercise Centre, Recreation Centre, Laundry - In Suite, Clubhouse
Inclusions
Property History
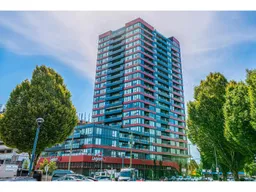 19
19
