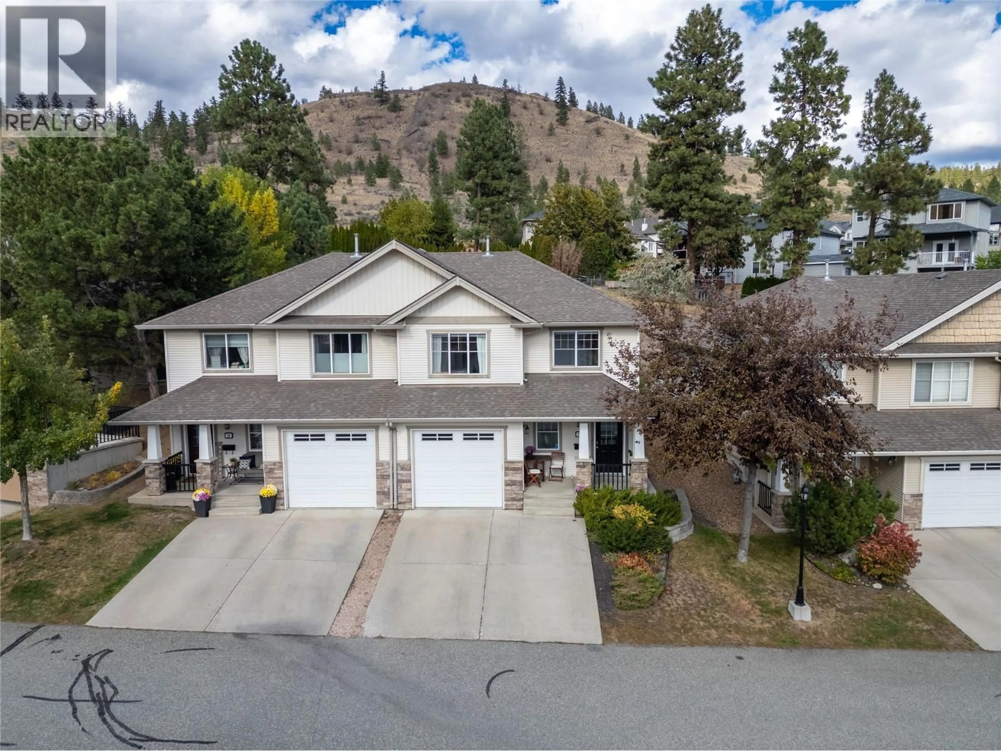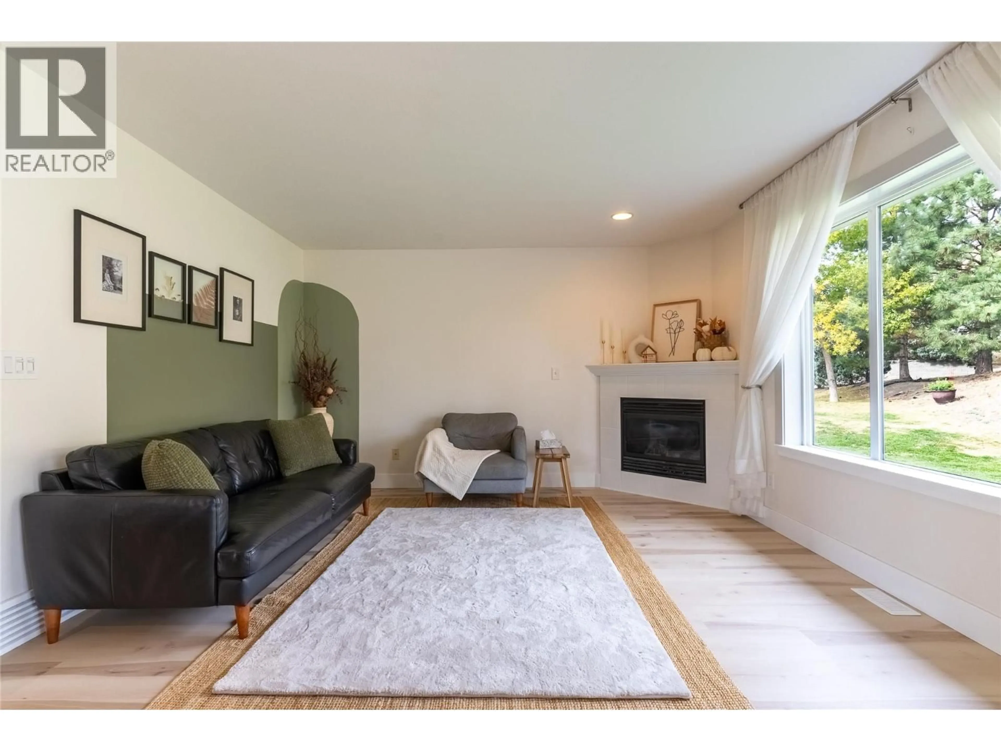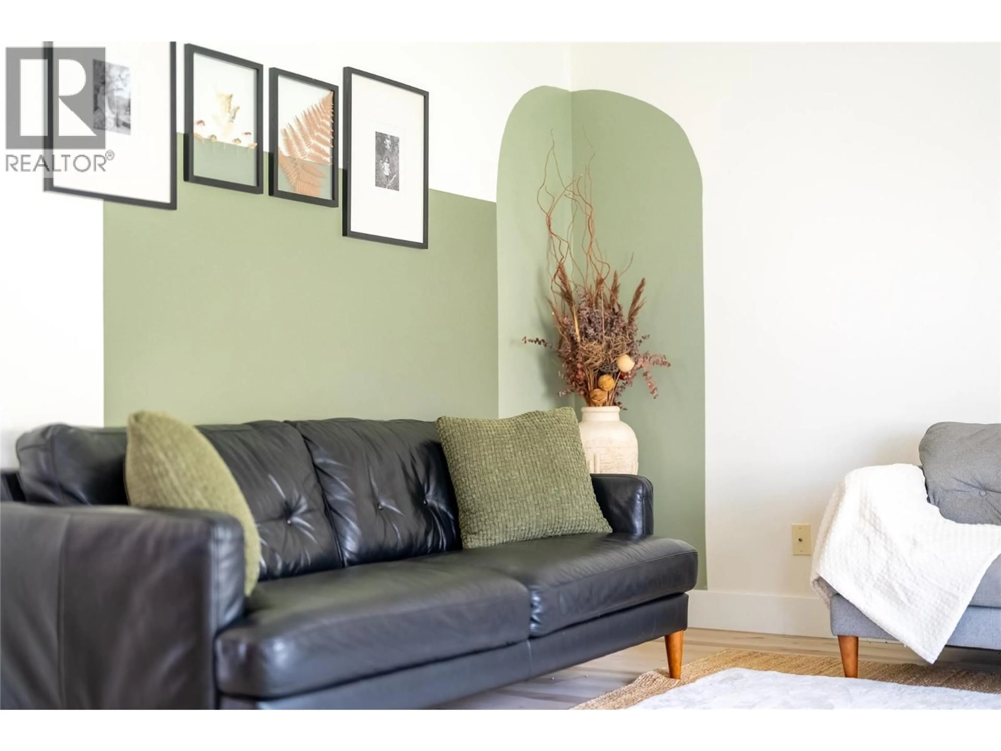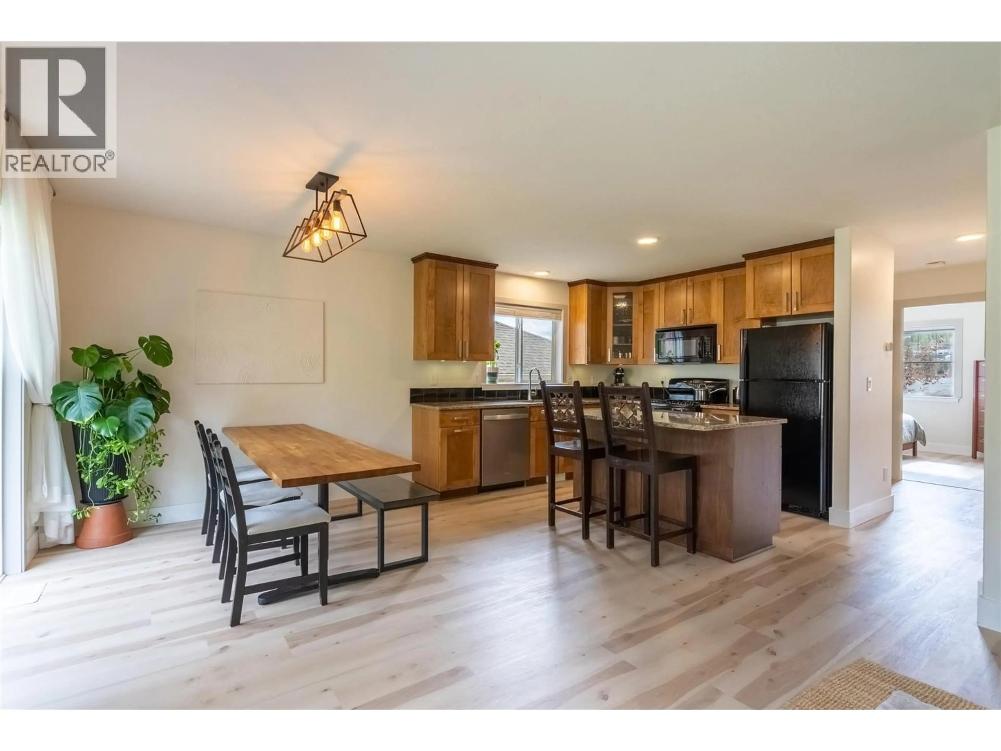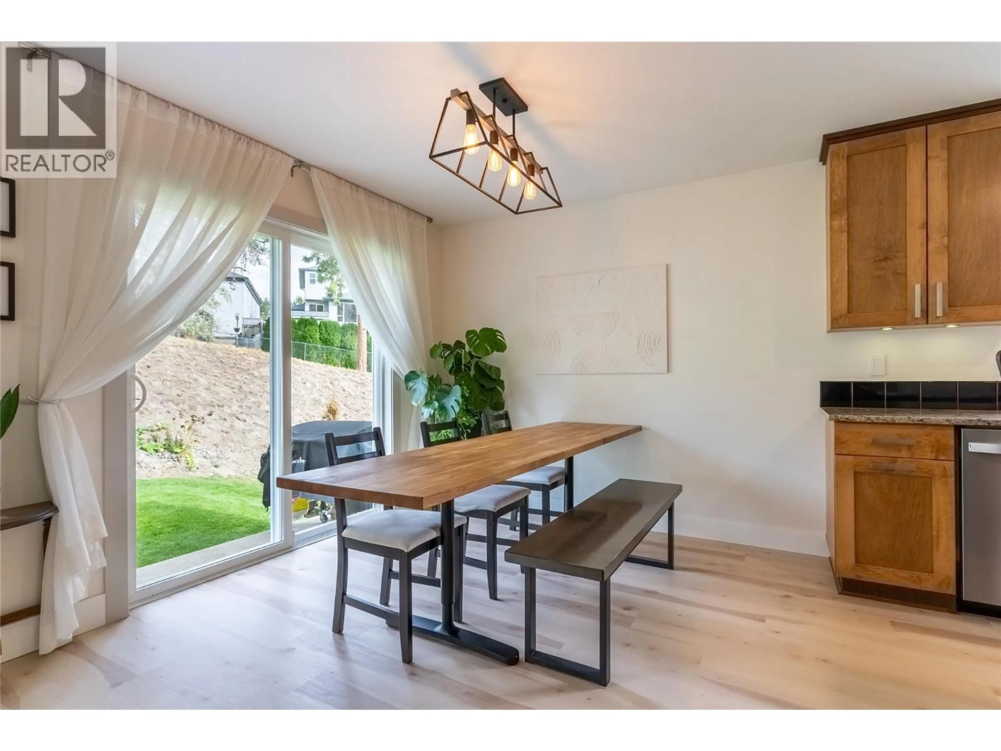30 - 1940 HILLSIDE DRIVE, Kamloops, British Columbia V2E2T3
Contact us about this property
Highlights
Estimated valueThis is the price Wahi expects this property to sell for.
The calculation is powered by our Instant Home Value Estimate, which uses current market and property price trends to estimate your home’s value with a 90% accuracy rate.Not available
Price/Sqft$345/sqft
Monthly cost
Open Calculator
Description
Move-in ready and waiting for its next family, this well-appointed home in desirable Dufferin has so much to offer. From the moment you enter, the oversized foyer provides the space and functionality every busy household needs. The main floor features an open concept great room with living, dining, and kitchen areas that flow together seamlessly, all framed by private backyard views. 2 generous bedrooms complete this level, offering comfort and convenience. The lower level is truly versatile. Whether you’re hosting family movie nights, entertaining friends, or accommodating a TRU student for added income, this space adapts to your needs with ease. Parking is another standout feature where 2 full-sized trucks can easily fit in front of the garage with space in the driveway and garage. Dufferin Elementary is practically in your backyard, and you’re only minutes from TRU, shopping, Kenna Cartwright Park, and easy highway access. Trails, greenspace, and lifestyle amenities are all within reach. Included items: a custom maple kitchen with quartz countertops, soft-close cabinetry, accent lighting, quality appliances, central A/C, and a near new furnace. The home has also been refreshed with an impeccable wall palette that creates a modern, executive feel, all in an affordable package. This is an outstanding opportunity to secure a versatile, family-friendly property in one of Kamloops’ most sought-after neighbourhoods. (id:39198)
Property Details
Interior
Features
Basement Floor
Recreation room
11'0'' x 23'0''Foyer
10'0'' x 11'0''3pc Bathroom
Exterior
Parking
Garage spaces -
Garage type -
Total parking spaces 1
Property History
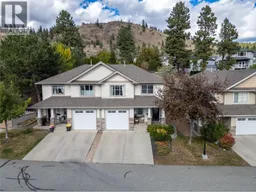 45
45
