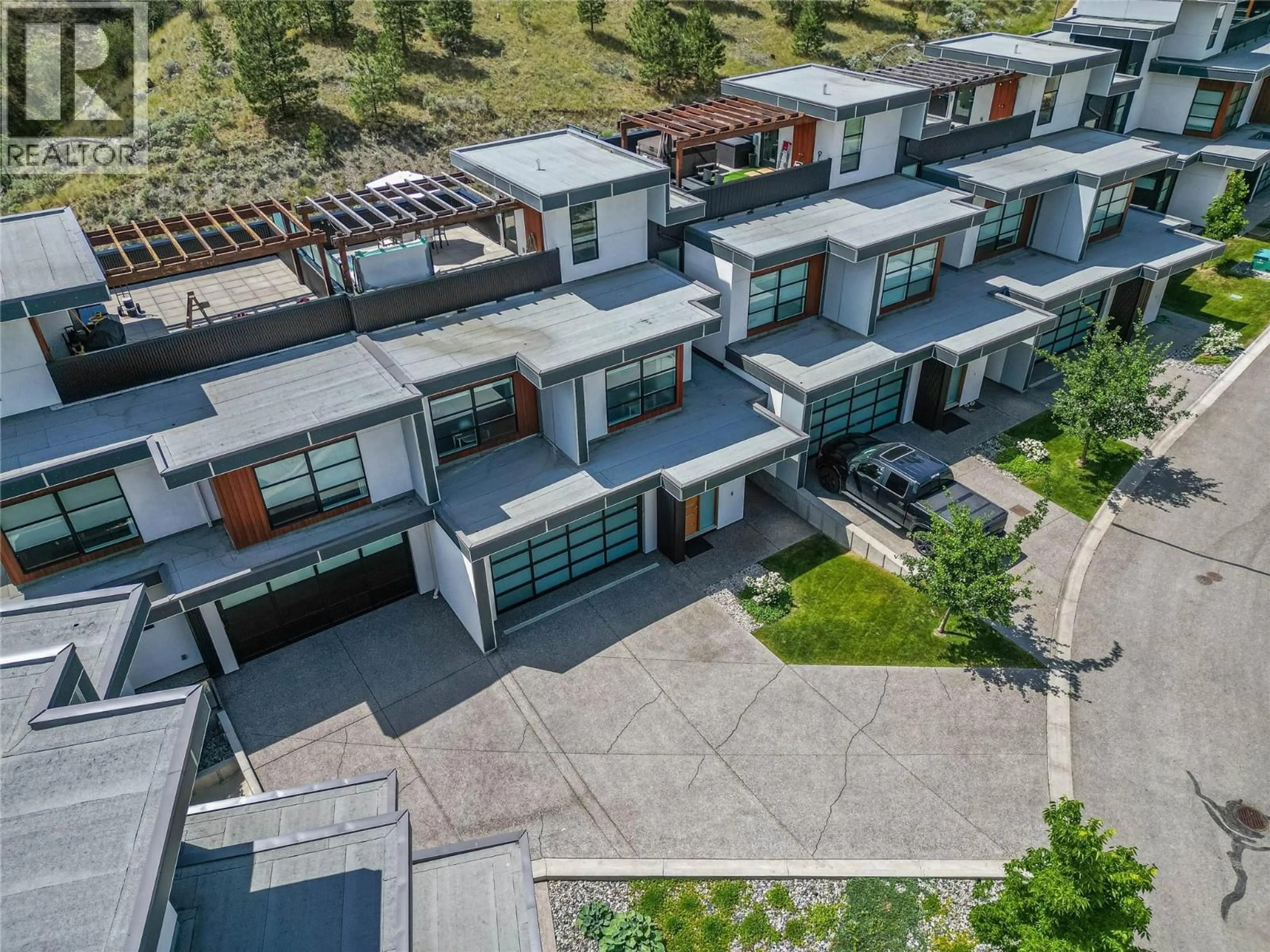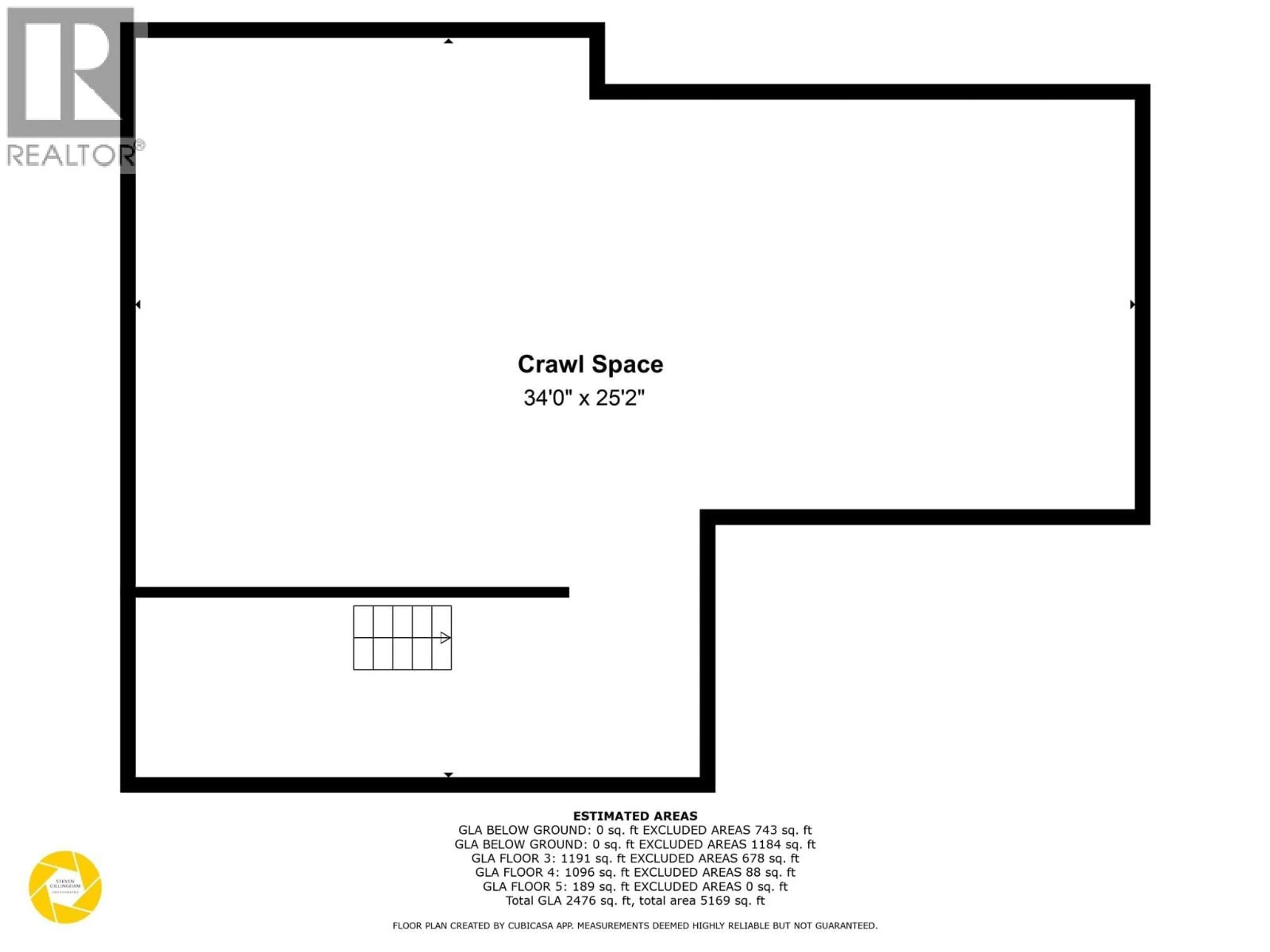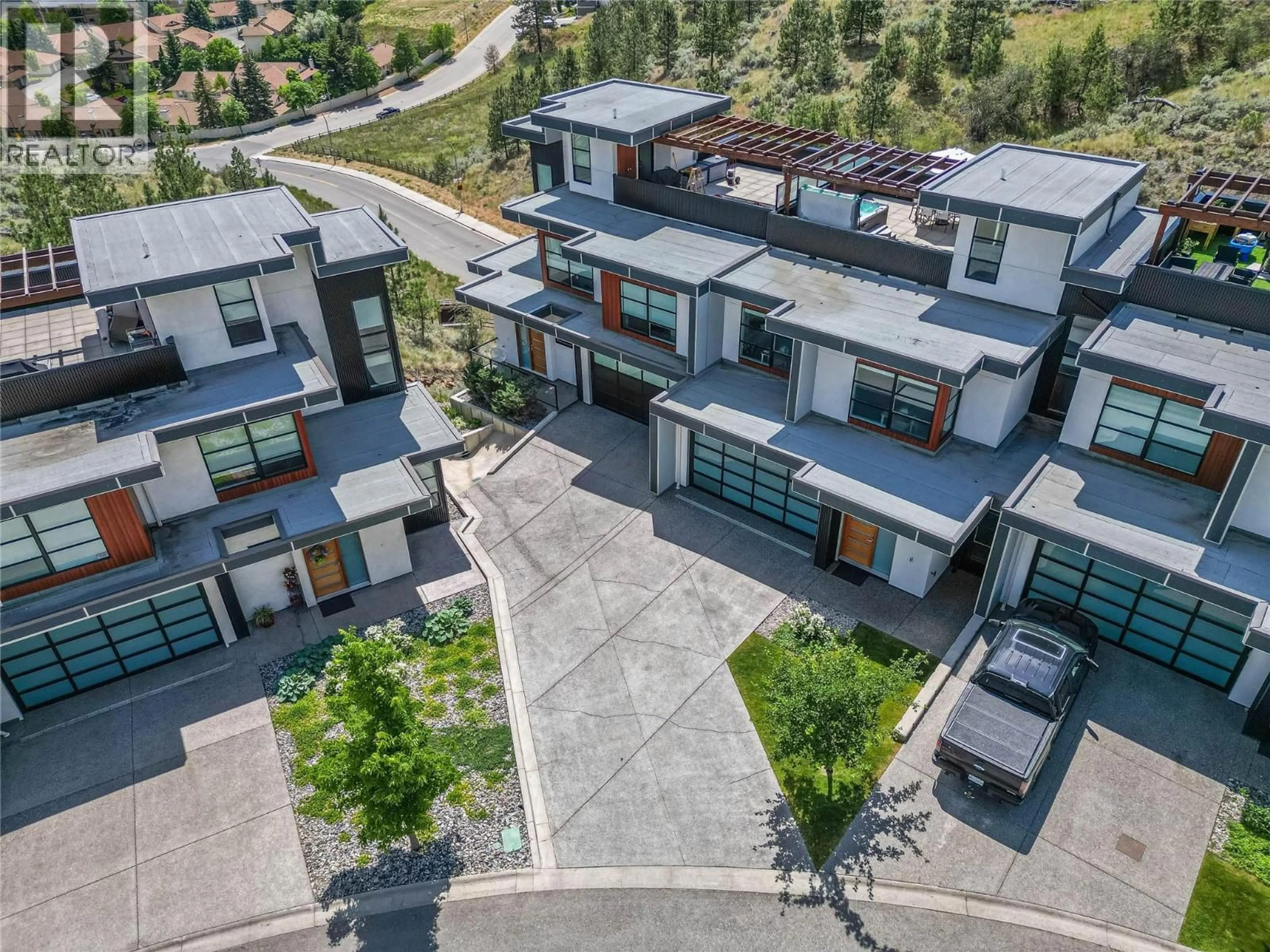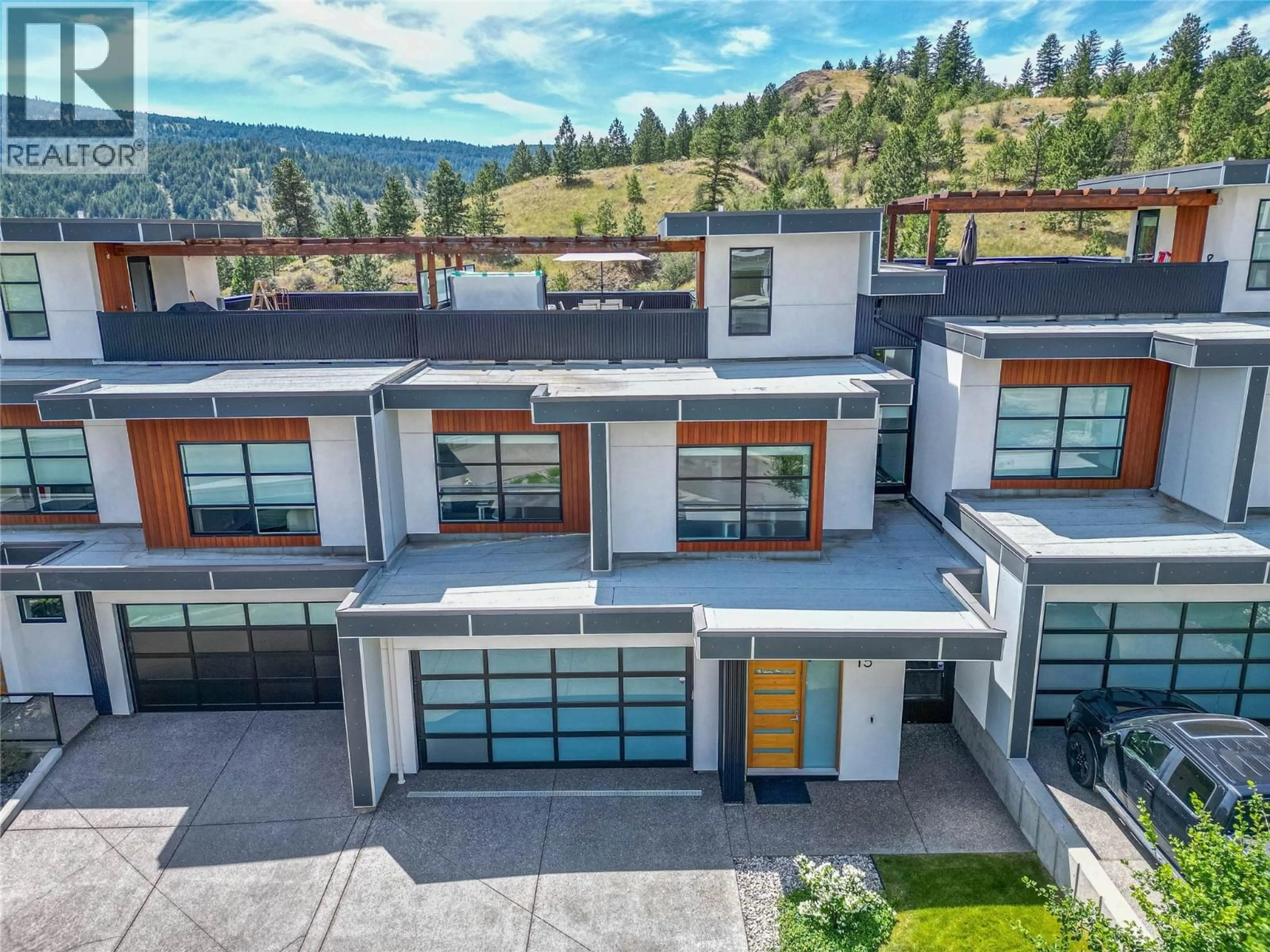15 - 1395 PRAIRIE ROSE DRIVE, Kamloops, British Columbia V2E0B9
Contact us about this property
Highlights
Estimated valueThis is the price Wahi expects this property to sell for.
The calculation is powered by our Instant Home Value Estimate, which uses current market and property price trends to estimate your home’s value with a 90% accuracy rate.Not available
Price/Sqft$291/sqft
Monthly cost
Open Calculator
Description
Welcome to Orabella – where style, comfort, and function come together in this beautifully upgraded home! Step inside to a bright, open-concept main floor featuring a spacious living and dining area and a stunning kitchen, complete with recently installed custom cabinetry throughout, upgraded countertops, a double-width fridge/freezer, convection microwave, ultra-quiet 39dba dishwasher, garburator, and built-in soap dispenser. Upstairs you’ll find three generous bedrooms, including a large primary suite with a walk-in closet, custom barn door leading to the ensuite, and statement walls in both the bedroom and ensuite. Enjoy your own private balcony – perfect for morning coffee. A second full bath serves the additional bedrooms. Head up to your private rooftop patio, an ideal space for entertaining or relaxing under the stars – complete with a hot tub to unwind in after a long day. Downstairs offers even more living space with a home theatre/rec room, guest bedroom, bathroom, and home gym – complete with TV rough-in. Additional highlights include another private balcony off the living room, a bonus crawl space with built-in steps for easy access and ample storage, a programmable front entrance switch, main entrance surveillance camera, and added tire racks in the spacious garage. This home has been thoughtfully customized with quality and convenience in mind – a must-see! Reach out to the listing agent for info. (id:39198)
Property Details
Interior
Features
Basement Floor
Recreation room
14'6'' x 18'6''Bedroom
9'9'' x 14'6''Other
16'9'' x 12'8''3pc Bathroom
Exterior
Parking
Garage spaces -
Garage type -
Total parking spaces 2
Condo Details
Inclusions
Property History
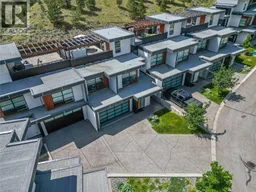 67
67
