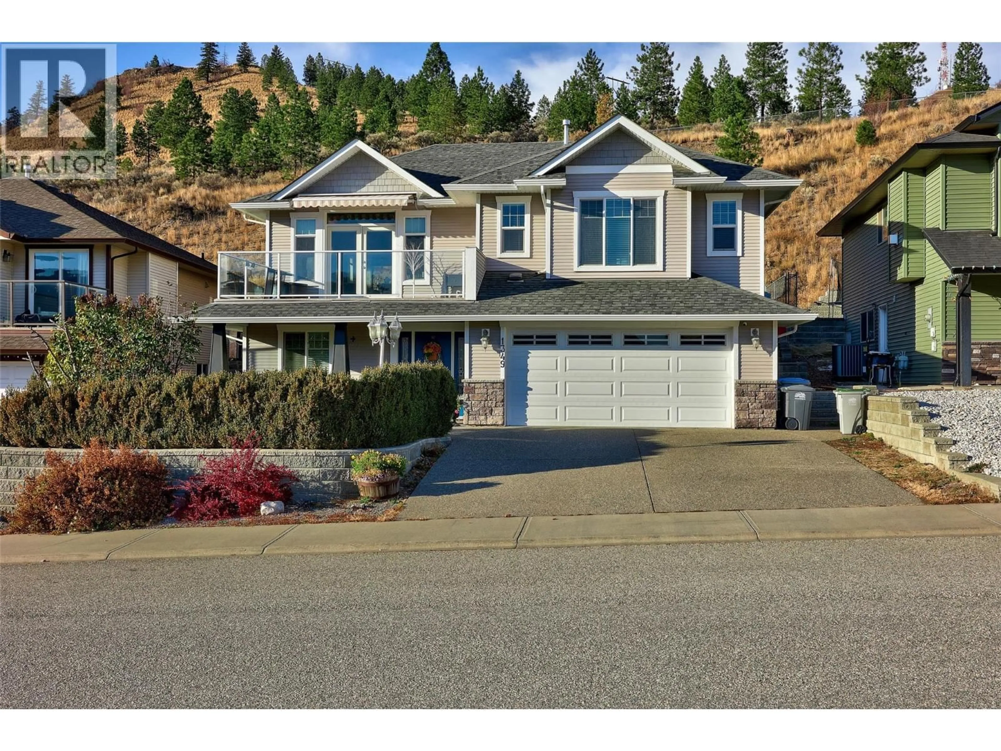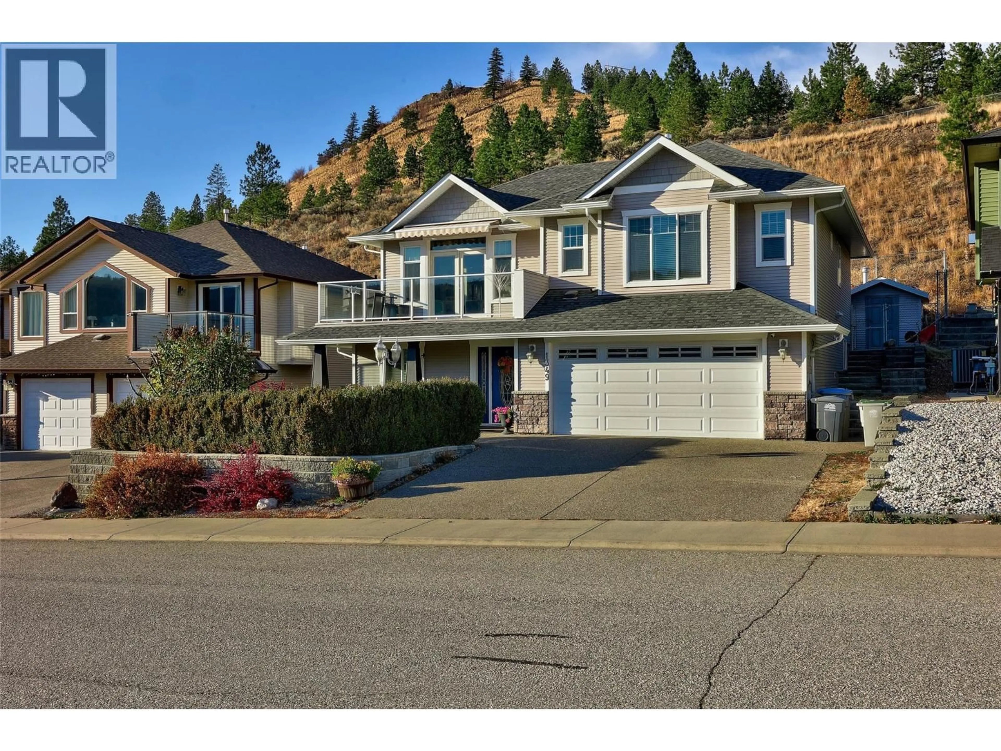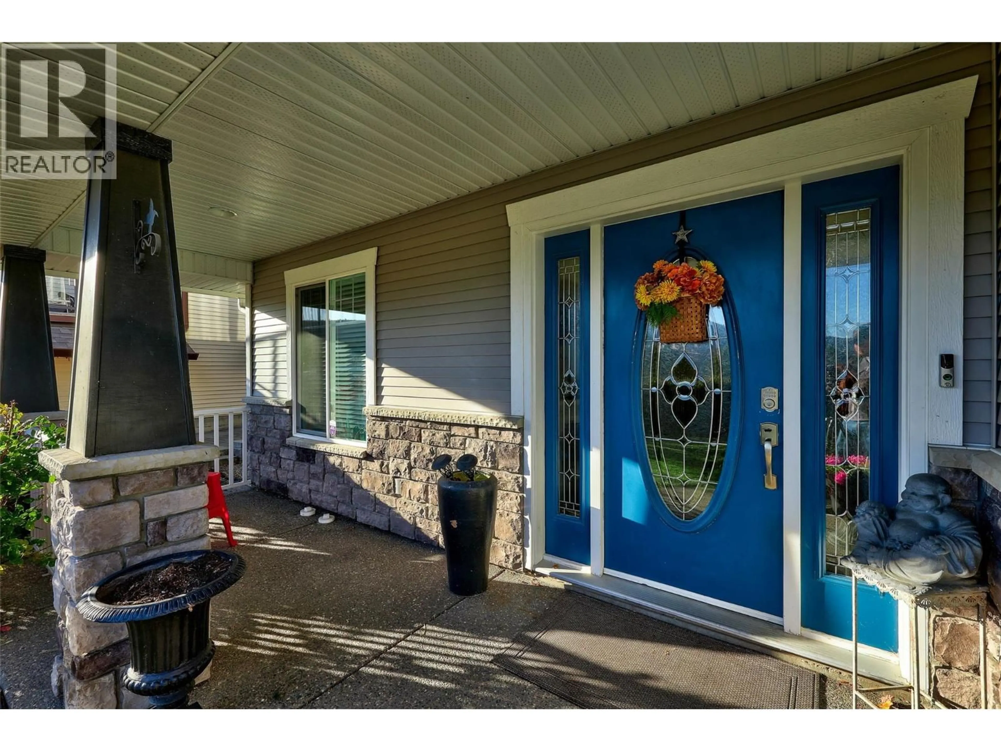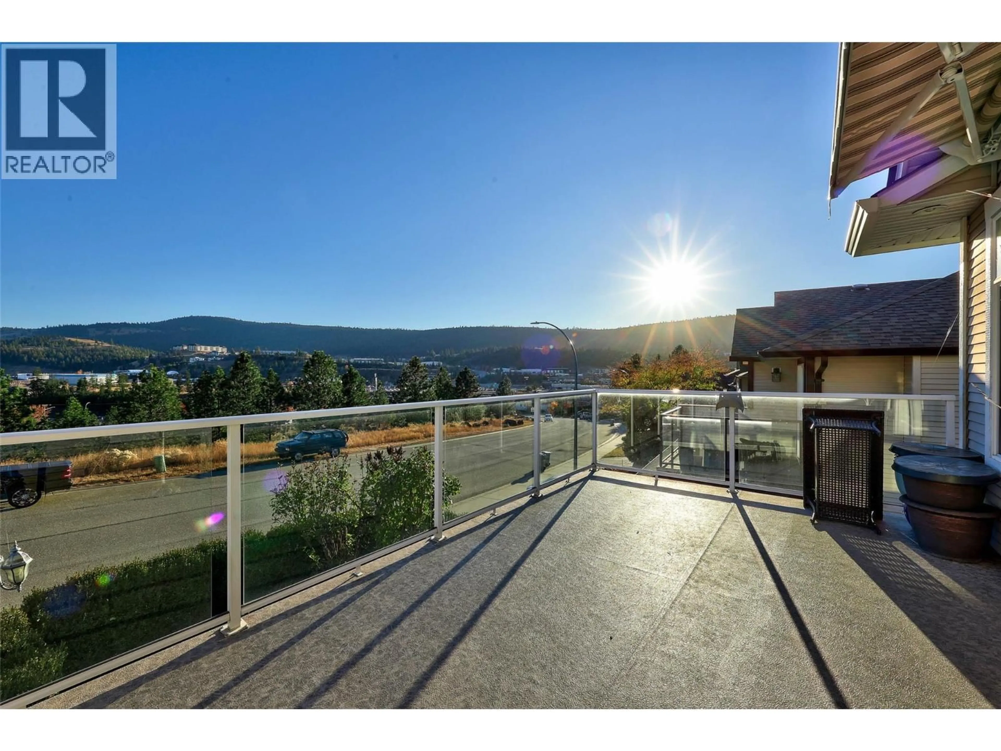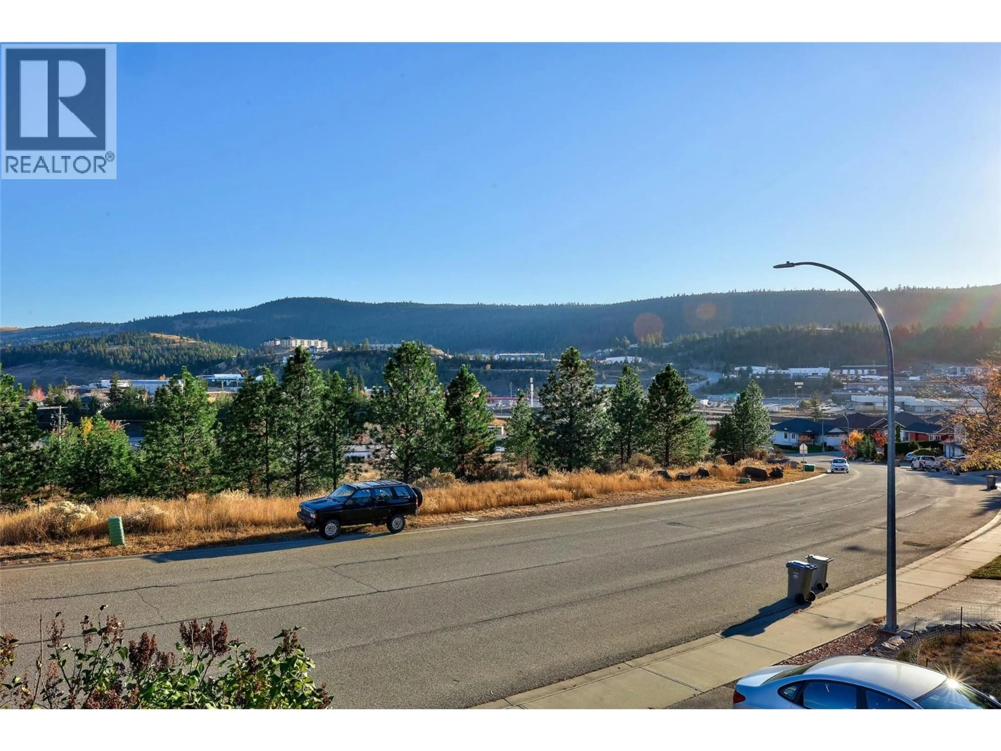1349 COPPERHEAD DRIVE, Kamloops, British Columbia V2E2T4
Contact us about this property
Highlights
Estimated valueThis is the price Wahi expects this property to sell for.
The calculation is powered by our Instant Home Value Estimate, which uses current market and property price trends to estimate your home’s value with a 90% accuracy rate.Not available
Price/Sqft$355/sqft
Monthly cost
Open Calculator
Description
Welcome to this beautifully updated Dufferin family home uniquely bordering green space on both the front & back! Dufferin is a very sought-after area of Kamloops given the proximity to Kenna Cartwright Park, Dufferin Elementary School, great highway access & plenty of shopping being near Aberdeen Mall & Costco (future multiplex facility to come!) This thoughtful design appeals in both comfort and function with the main level offering an open-concept living space featuring a bright kitchen with quarts island (matching throughout), spacious dining area, & a cozy living room complete with a fireplace. Step out onto either the front or back deck to enjoy morning coffee or evening sunsets while adjusting the powered front awning accordingly. With a total of 4 bedrooms and 3 bathrooms, there's room for everyone. The fully finished basement includes a versatile office space, a generous family & games room, a full bathroom, & a large laundry area—perfect for busy households. Outside, the private, fully fenced backyard is made for entertaining & year-round enjoyment. Additional perks include a/c, a built-in vacuum, & spotless move-in-ready condition. Not only have the kitchen & flooring been updated, but all the bathrooms have been professionally redone as well! Whether you're hosting family gatherings or seeking a quiet retreat, this home delivers on quality, comfort, and lifestyle….. and wait until you see the size of the primary bedroom boasting a walk-in closet, and ensuite! (id:39198)
Property Details
Interior
Features
Basement Floor
Laundry room
7'10'' x 7'8''Recreation room
13' x 17'5''Bedroom
10' x 9'6''4pc Bathroom
Exterior
Parking
Garage spaces -
Garage type -
Total parking spaces 2
Property History
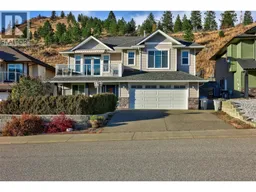 54
54
