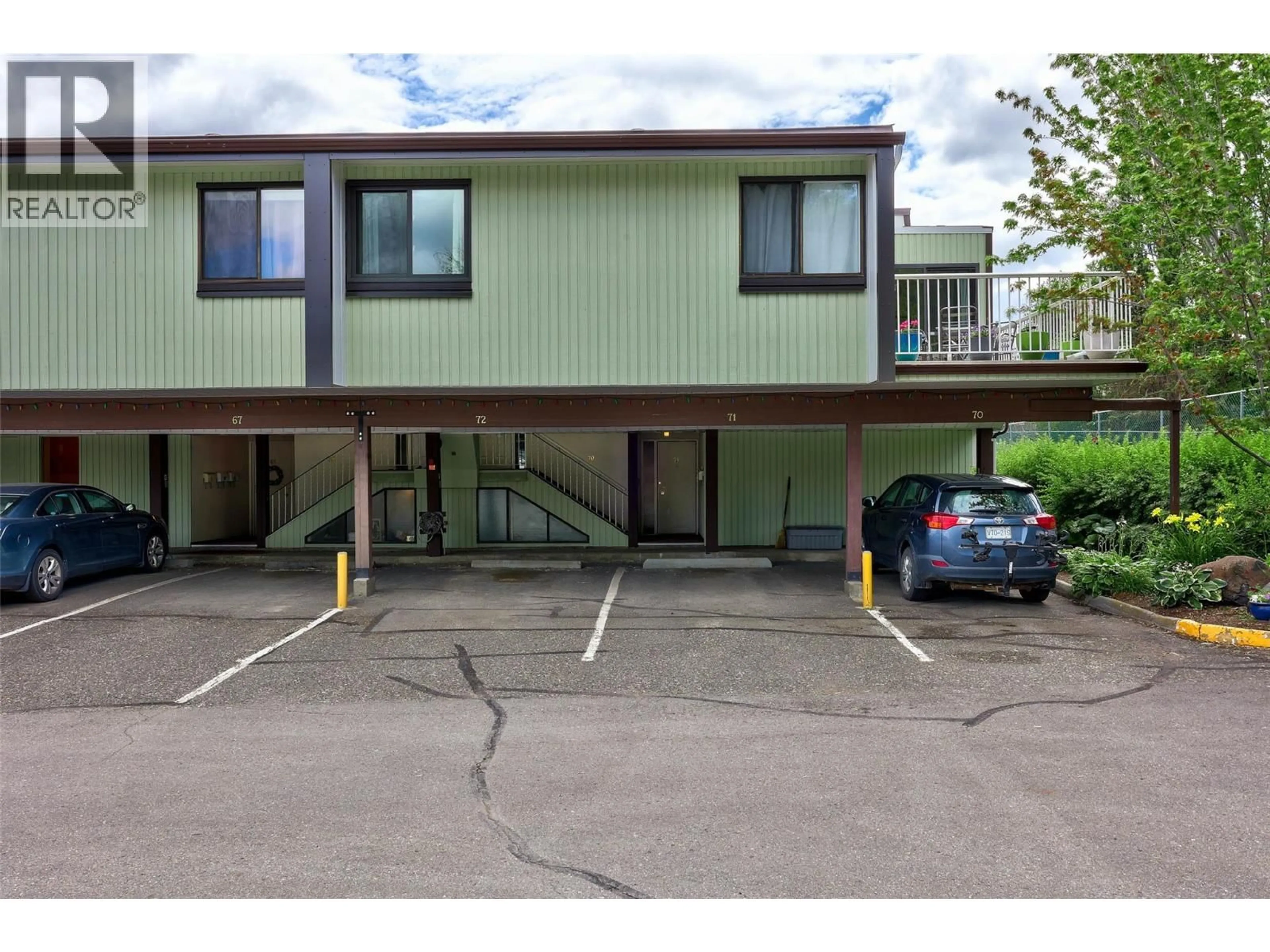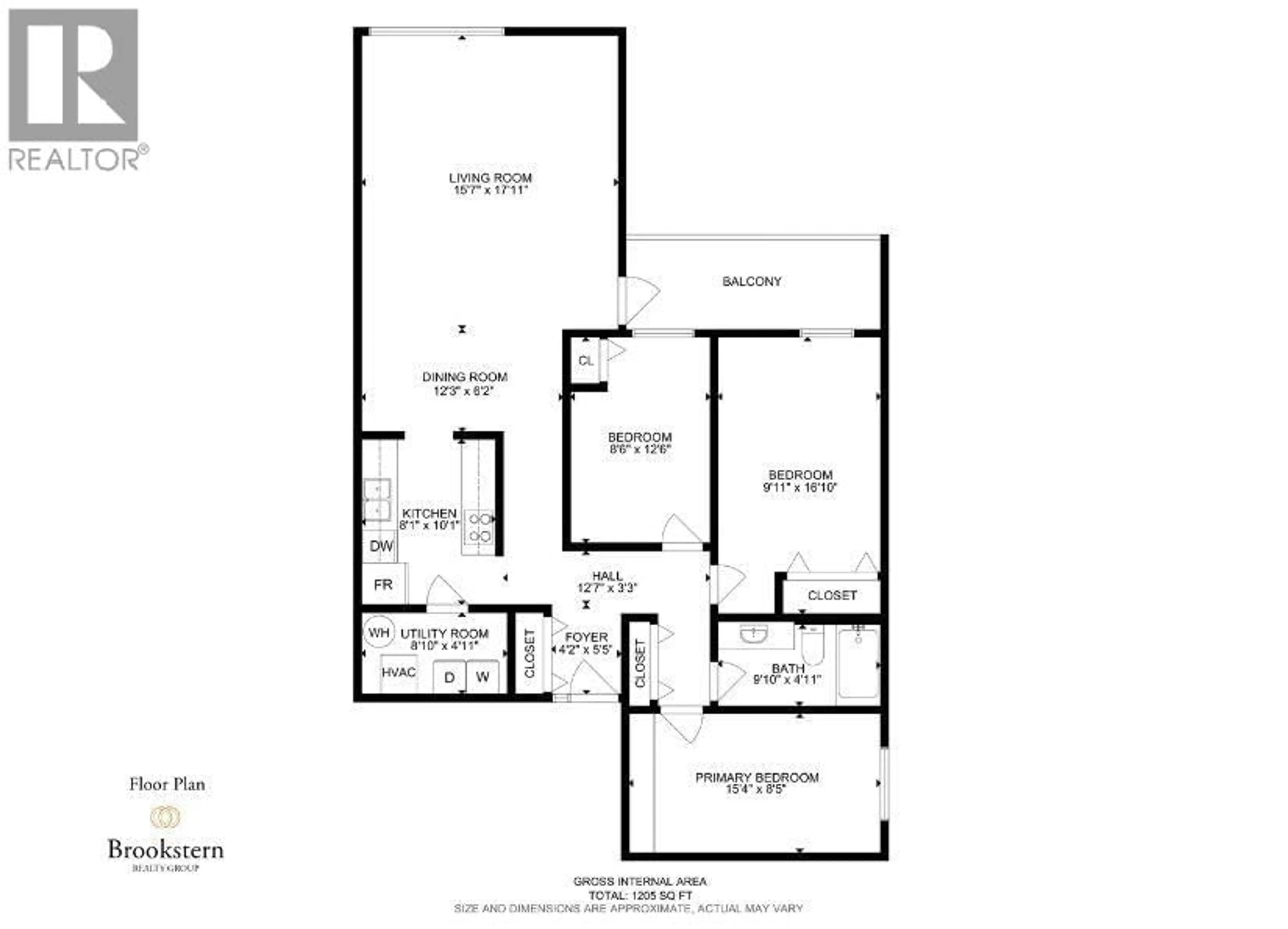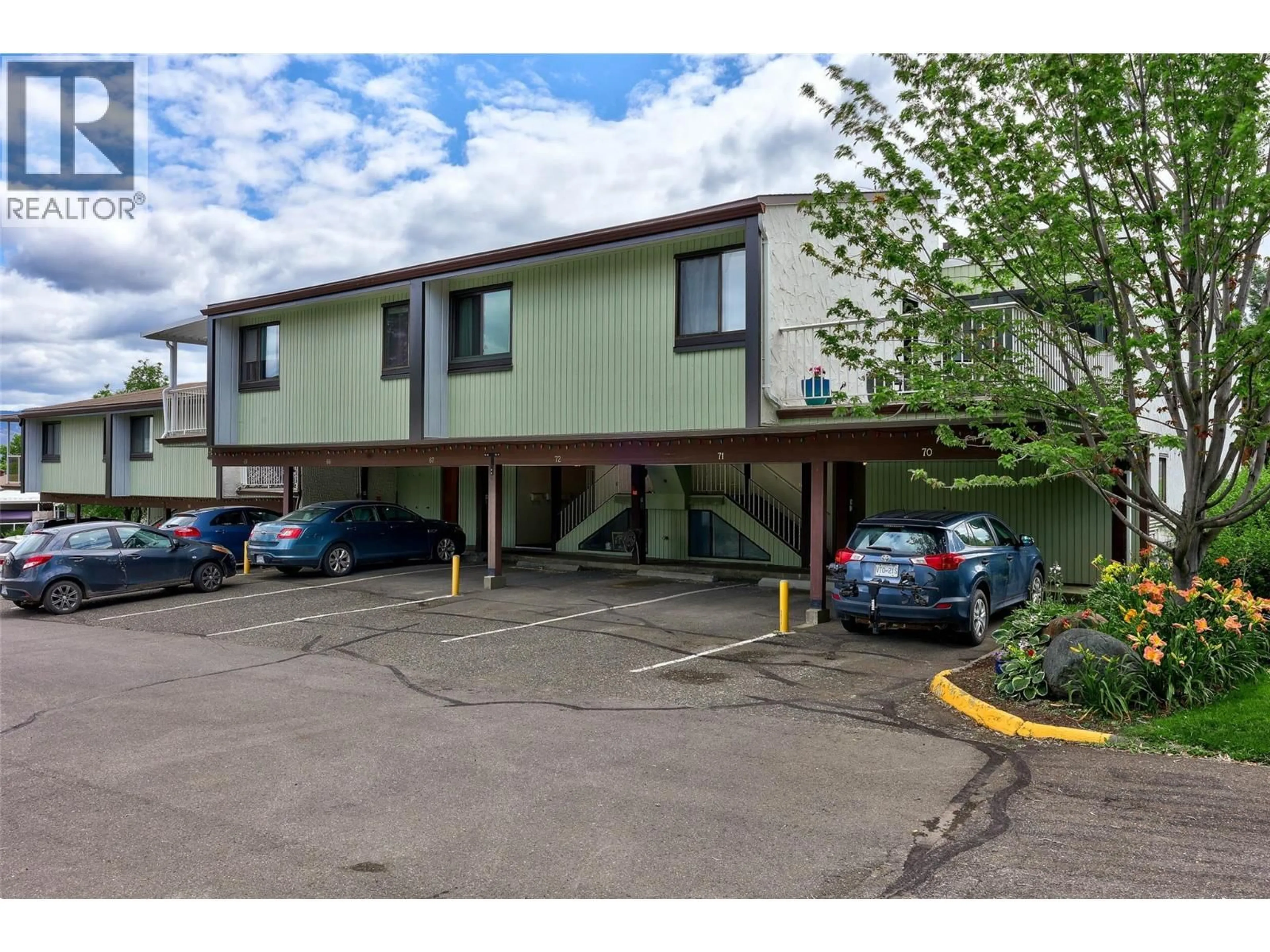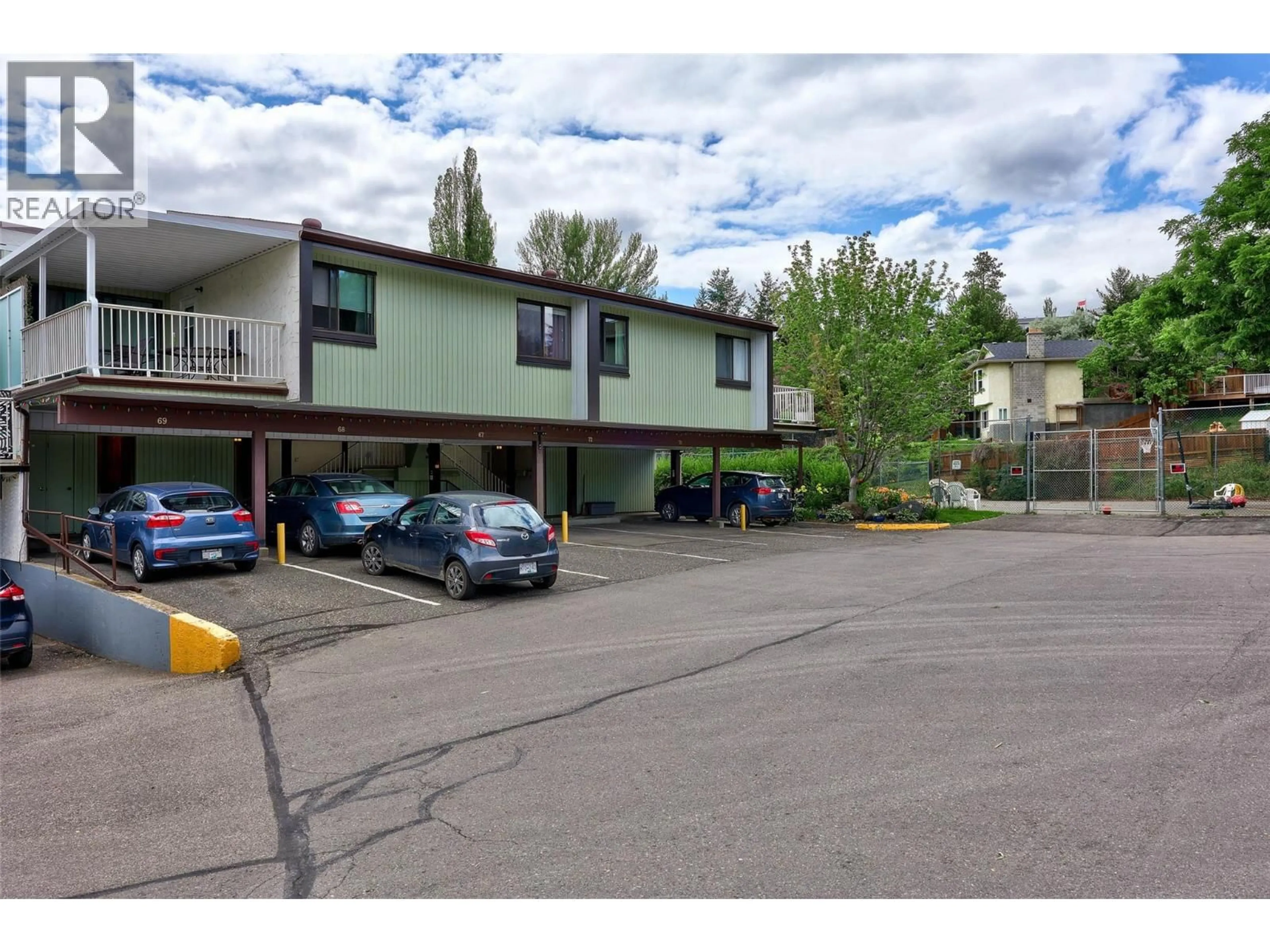71 - 137 MCGILL ROAD, Kamloops, British Columbia V2C1L9
Contact us about this property
Highlights
Estimated valueThis is the price Wahi expects this property to sell for.
The calculation is powered by our Instant Home Value Estimate, which uses current market and property price trends to estimate your home’s value with a 90% accuracy rate.Not available
Price/Sqft$290/sqft
Monthly cost
Open Calculator
Description
Welcome to 71-137 McGill Road! This bright and welcoming 3 bed, 1 bath townhouse is perfectly situated in the desirable Sahali Estates — just minutes from Thompson Rivers University, the hospital, downtown Kamloops, shopping, and transit. Step inside to a thoughtfully renovated home with 1,205 sqft of living space. Renovations include new maple wood kitchen, stainless steel appliances, paint, flooring, baseboards, trim, lighting, and interior/closet doors. Bedroom features stunning built-in maple cabinetry. The open concept layout flows effortlessly into the living and dining areas. Enjoy peaceful views of the lush green space from expansive living room windows and large covered deck, perfect for morning coffee or evening barbecue. Upgraded electrical panel and pigtailing done. This ground-level unit offers easy access with no stairs and your covered assigned parking space is directly in front of the home, with an additional second assigned parking space just a few steps away. Ample guest parking directly across from home. This unit features a separate, powered storage room perfect for bikes and that extra gear (approx 8'7"" x 5'7""). The Complex is pet-friendly (with restrictions), allows rentals, and features beautiful green spaces, a community garden, and a gated court area. Whether you're a first-time buyer, investor, or looking to downsize, this home is perfect for you! Note - potential strata fee reduction coming Feb 24. (id:39198)
Property Details
Interior
Features
Main level Floor
Utility room
4'11'' x 8'10''Bedroom
8'6'' x 12'6''Bedroom
9'11'' x 16'10''Primary Bedroom
8'5'' x 15'4''Exterior
Parking
Garage spaces -
Garage type -
Total parking spaces 2
Condo Details
Inclusions
Property History
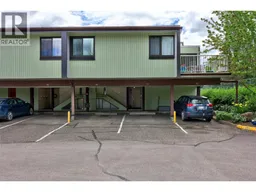 38
38
