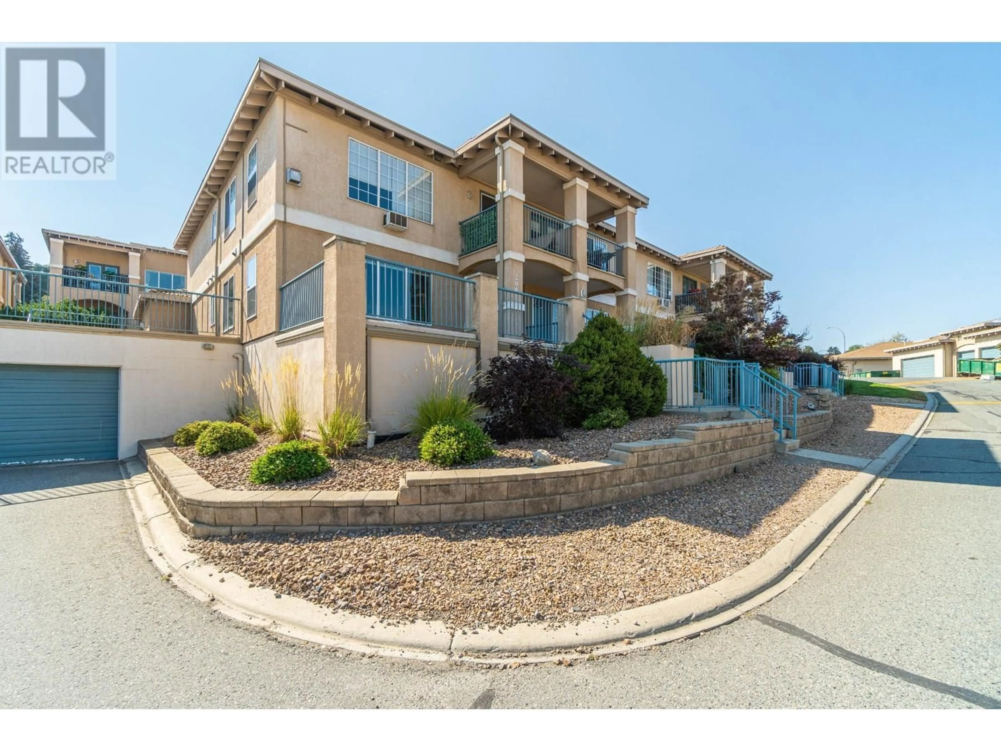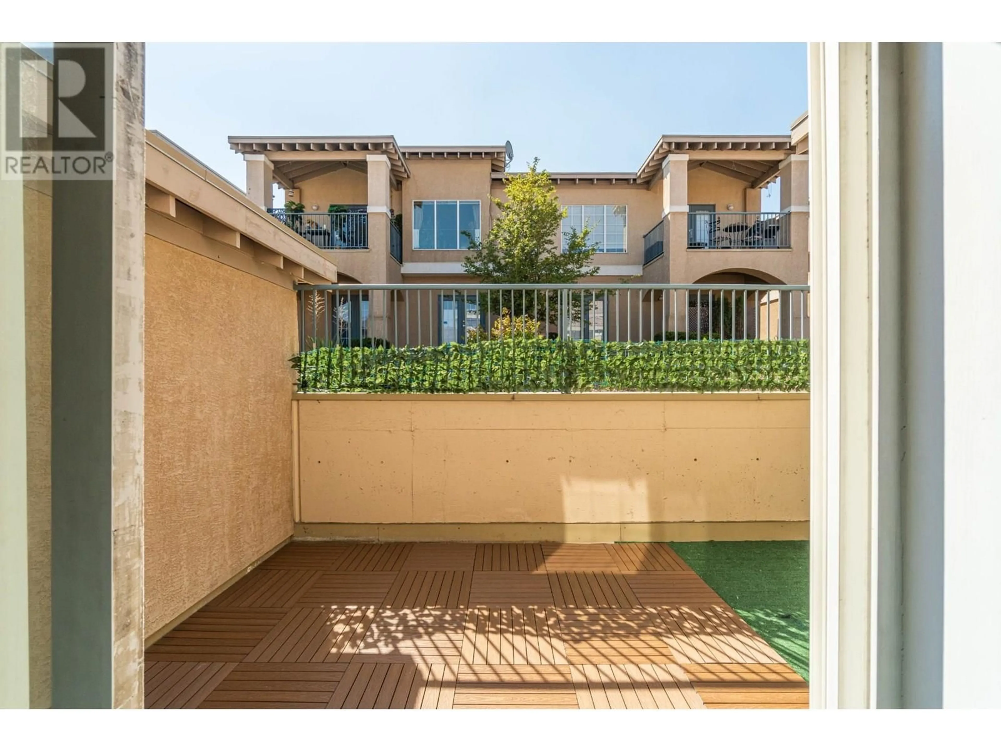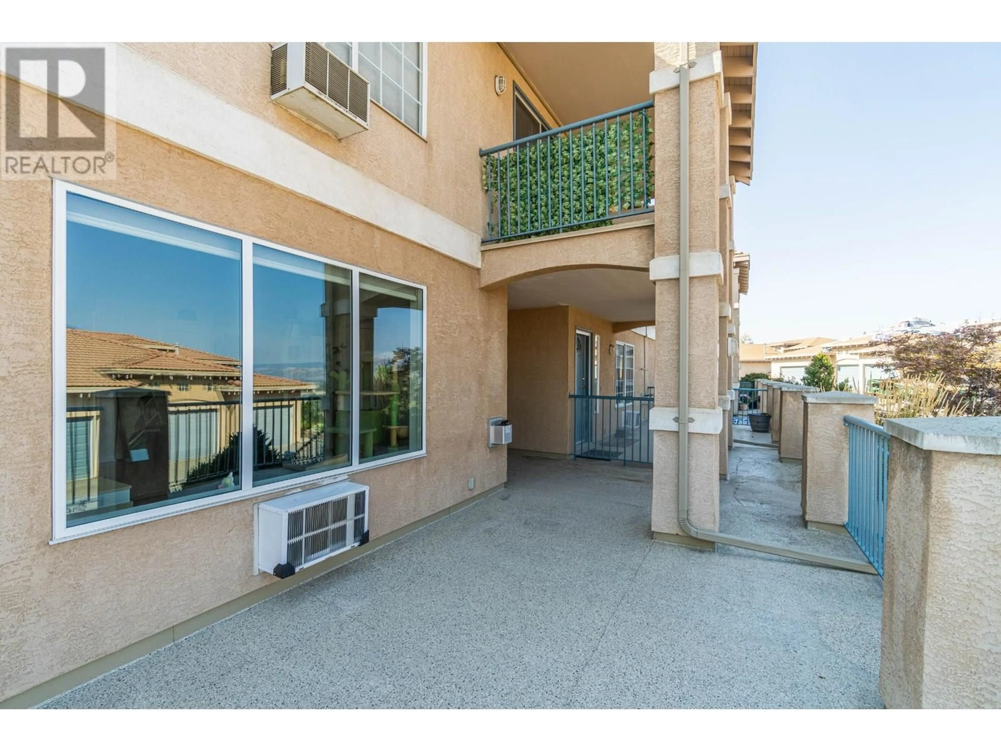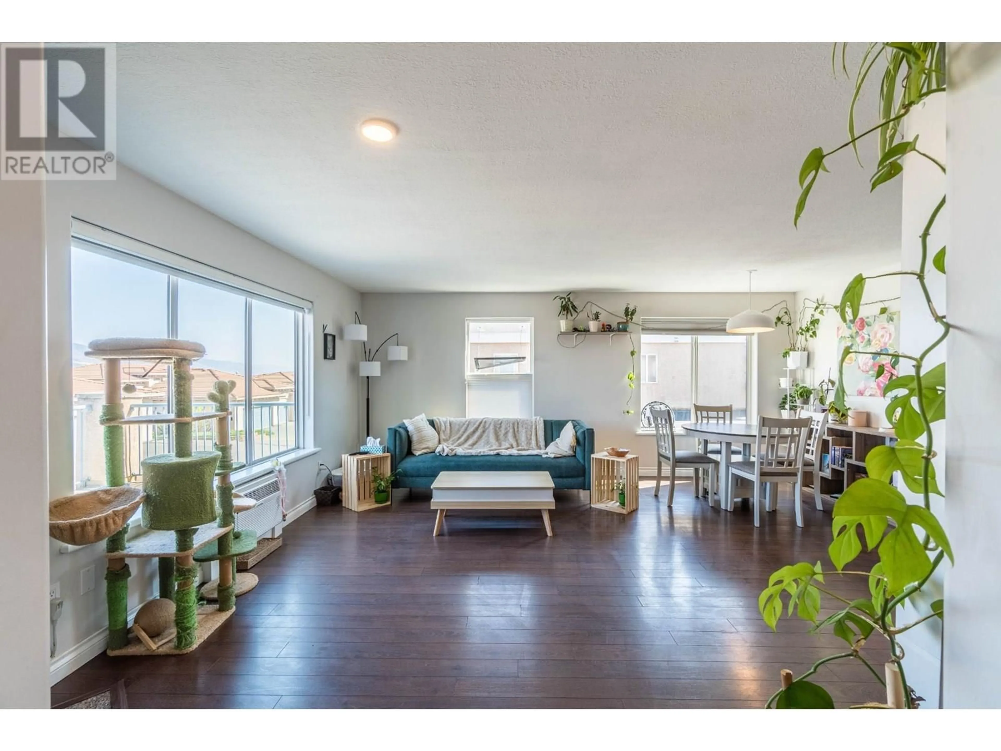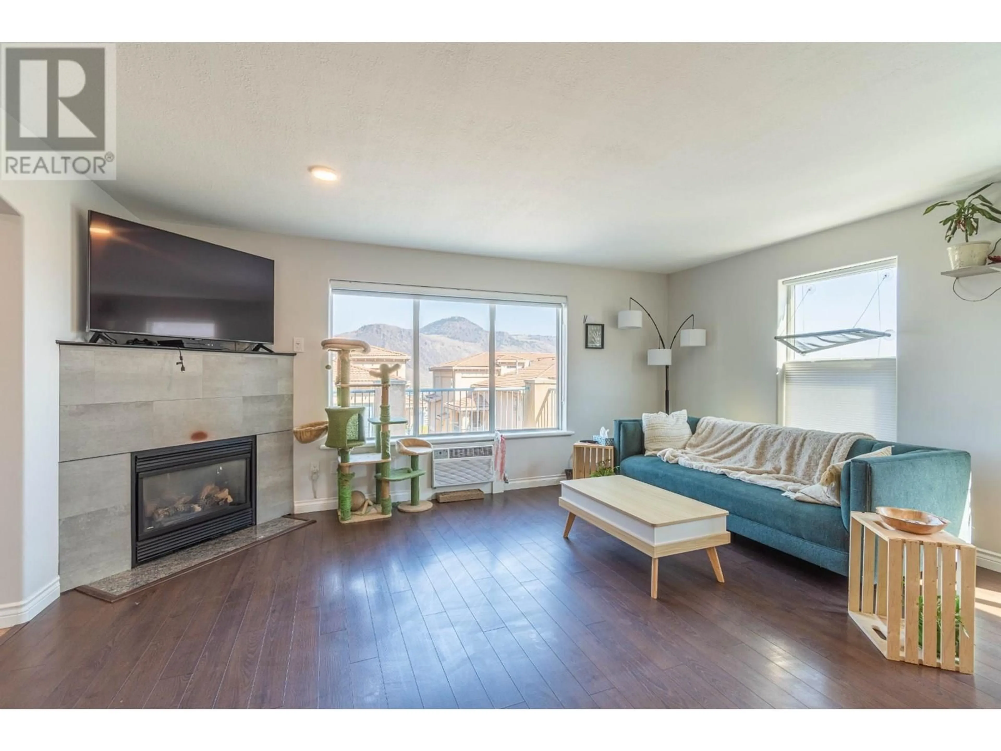204 - 875 SAHALI TERRACE, Kamloops, British Columbia V2C6W8
Contact us about this property
Highlights
Estimated valueThis is the price Wahi expects this property to sell for.
The calculation is powered by our Instant Home Value Estimate, which uses current market and property price trends to estimate your home’s value with a 90% accuracy rate.Not available
Price/Sqft$427/sqft
Monthly cost
Open Calculator
Description
Terra Vista – Sahali Living at Its Best! Welcome to Terra Vista, where convenience is right outside your door. Located in sought-after Sahali, this 2-bedroom, 2-bathroom home is perfect for the working buyer—just minutes from schools, the hospital, and the downtown core. Enjoy a spacious open-concept layout with updated interior features and a neutral décor that suits any style. Step outside to your private patio and deck space, perfect for outdoor relaxation and entertaining—all while enjoying a low-maintenance lifestyle. Direct walk-up access from the garage into your unit adds everyday convenience. Tenant-occupied—preferred notice required for viewings. Priced to sell—don’t miss this one! Call today to book your showing.All meas. apron to be verified by the Buyer (id:39198)
Property Details
Interior
Features
Main level Floor
Kitchen
7'0'' x 11'0''Living room
17'0'' x 11'0''4pc Ensuite bath
Laundry room
11'0'' x 7'0''Exterior
Parking
Garage spaces -
Garage type -
Total parking spaces 2
Condo Details
Inclusions
Property History
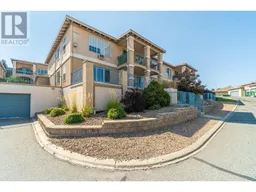 28
28
