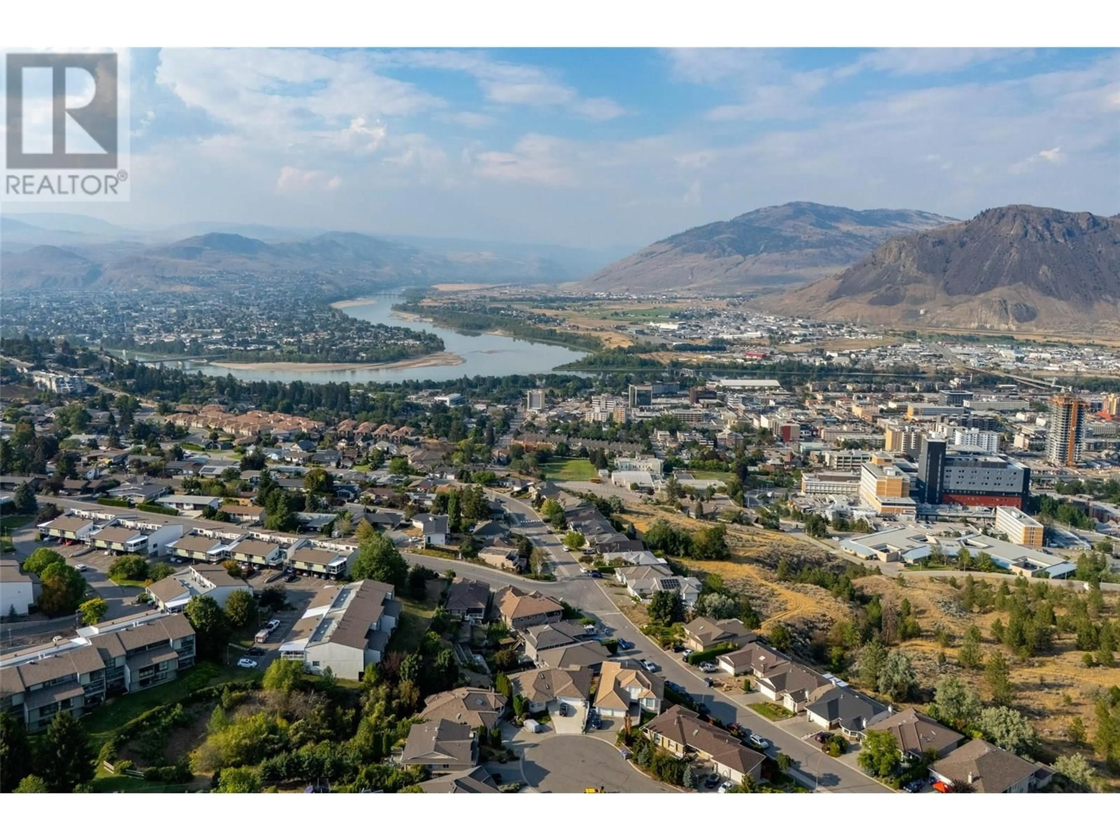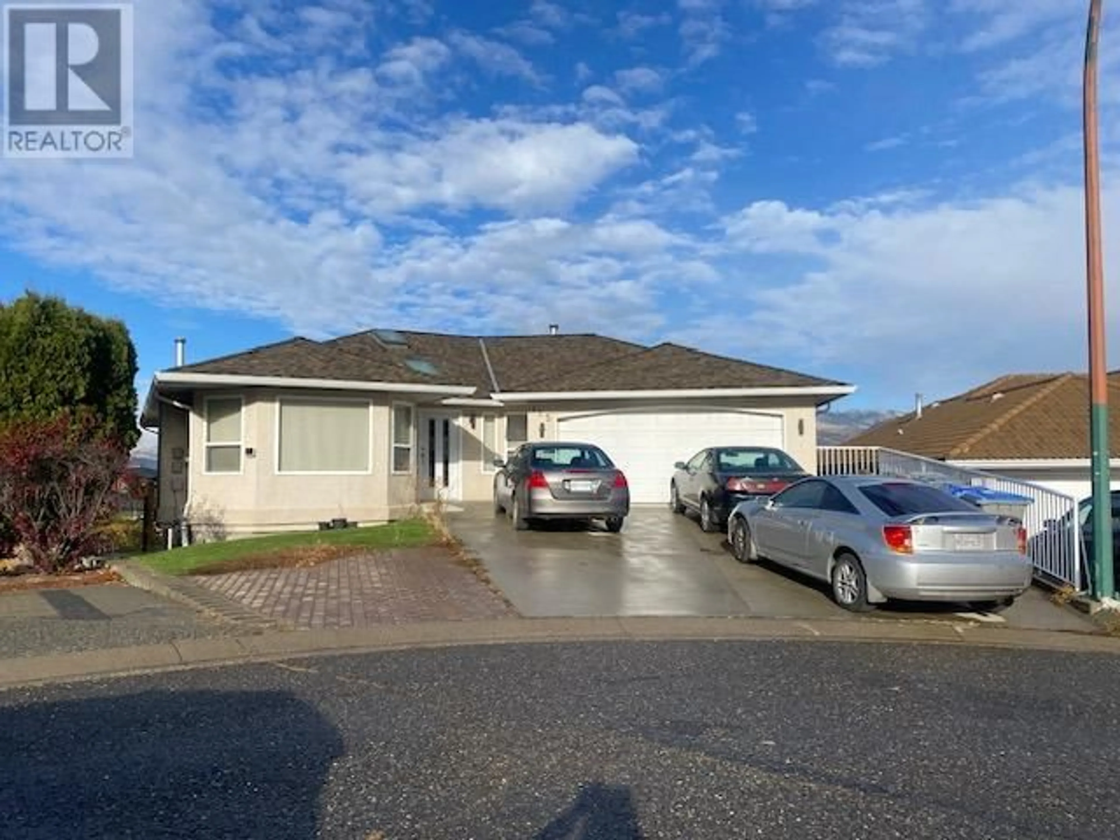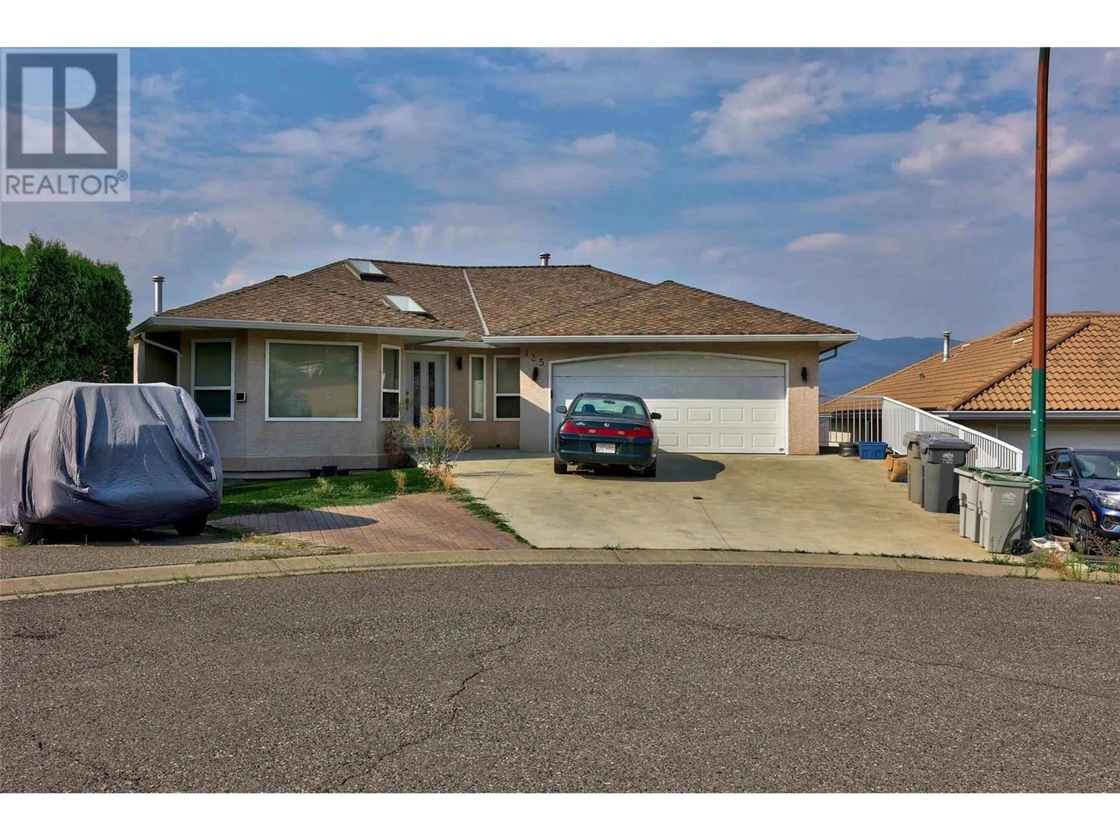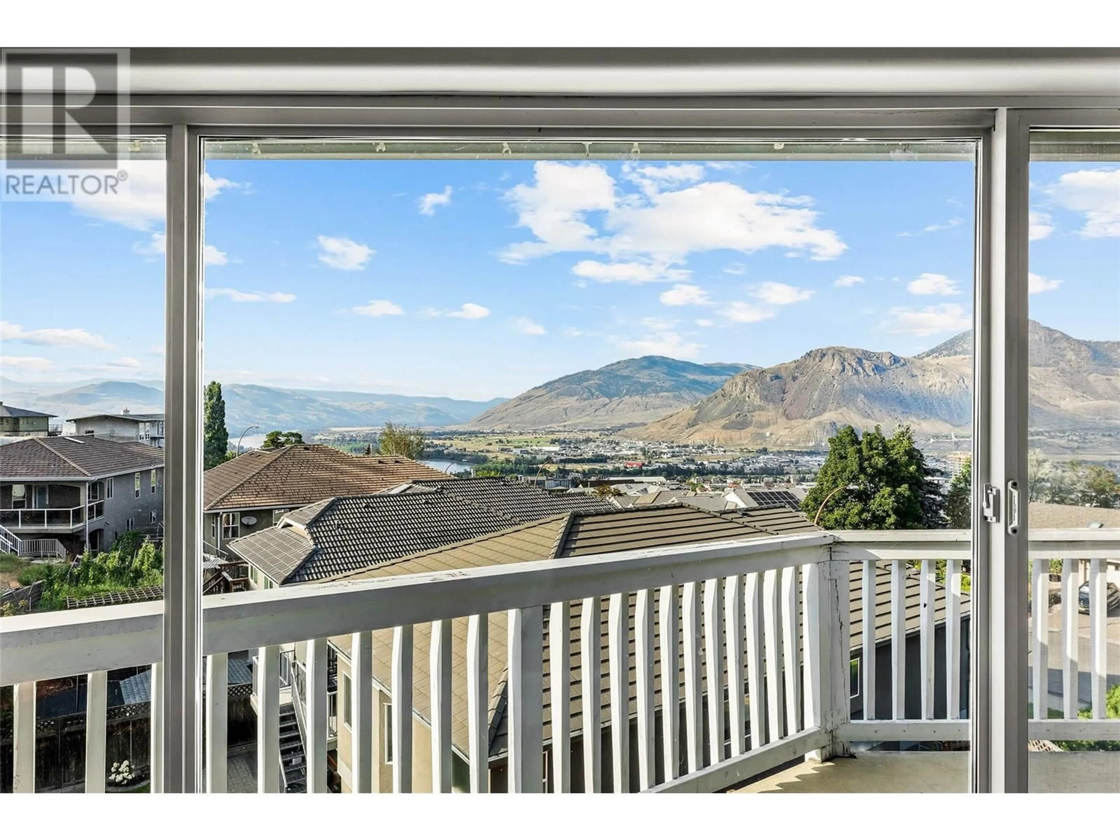125 MAHOOD PLACE, Kamloops, British Columbia V2C6P7
Contact us about this property
Highlights
Estimated valueThis is the price Wahi expects this property to sell for.
The calculation is powered by our Instant Home Value Estimate, which uses current market and property price trends to estimate your home’s value with a 90% accuracy rate.Not available
Price/Sqft$169/sqft
Monthly cost
Open Calculator
Description
Large 3 level home in Lower Sahali with stunning river vista views. Close to city center, RIH, TRU, shopping, services and Tournament Capital Centre. 10 bedrooom home plus a den and 7 bathrooms. The top level features wood kitchen, living room with gas fireplace and deck, 3 bedrooms & 3 bathrooms. Master with an ensuite and walk-in closet. Middle level features a curved stairway, games room with fabulous views, 4 bedrooms, 2 baths and deck. 2 furnaces and 4 hot water tanks. Fenced backyard, double garage, 200 amp service and central air. Natural gas outlets on each deck level. Perfect for a large family and/or a revenue property. (id:39198)
Property Details
Interior
Features
Main level Floor
4pc Ensuite bath
4pc Bathroom
Laundry room
5' x 11'4pc Bathroom
Exterior
Parking
Garage spaces -
Garage type -
Total parking spaces 2
Property History
 35
35





