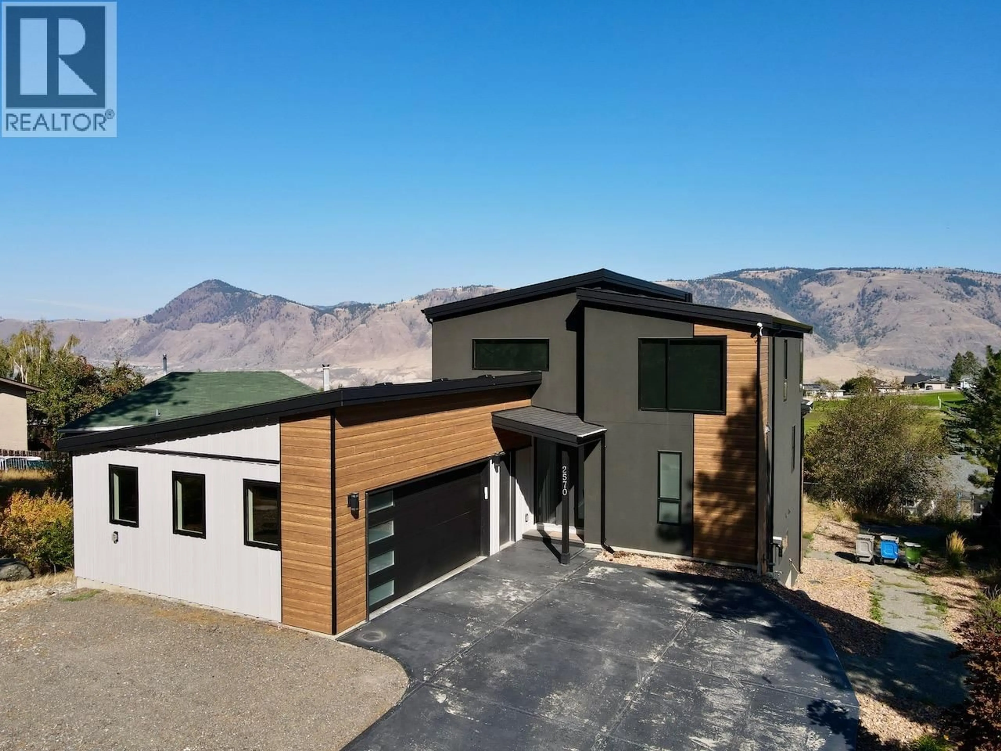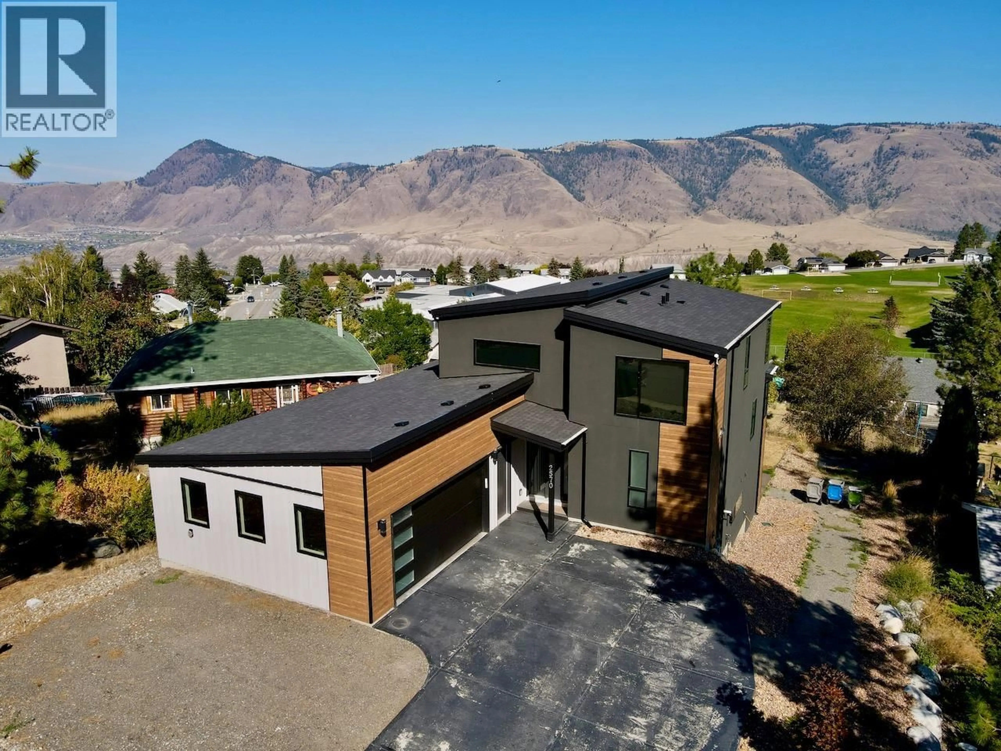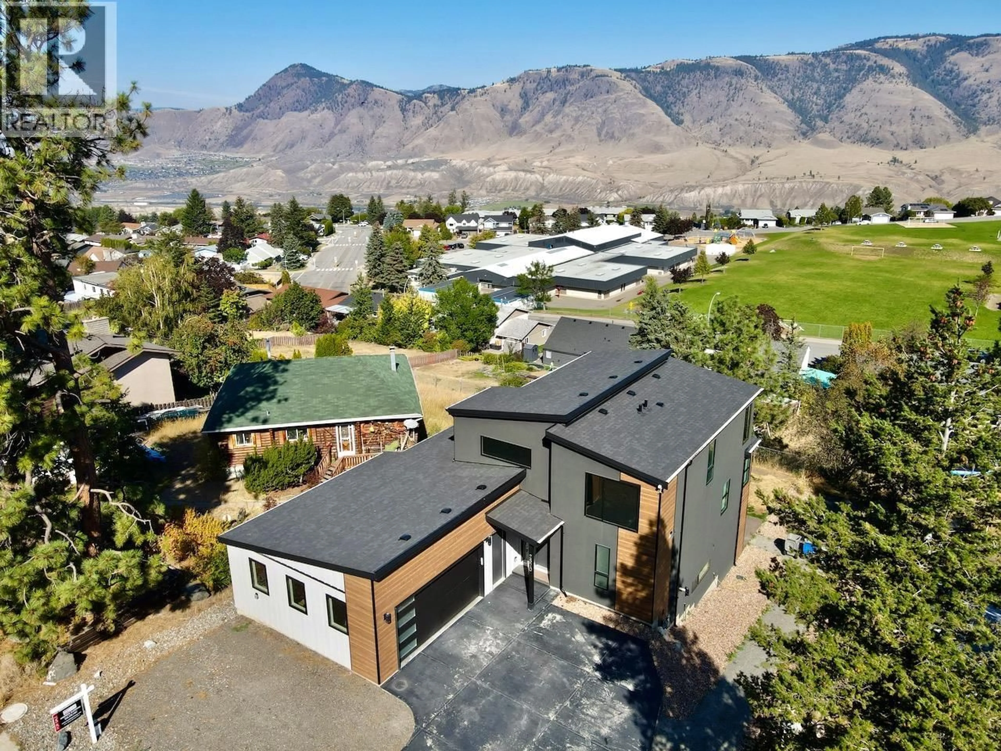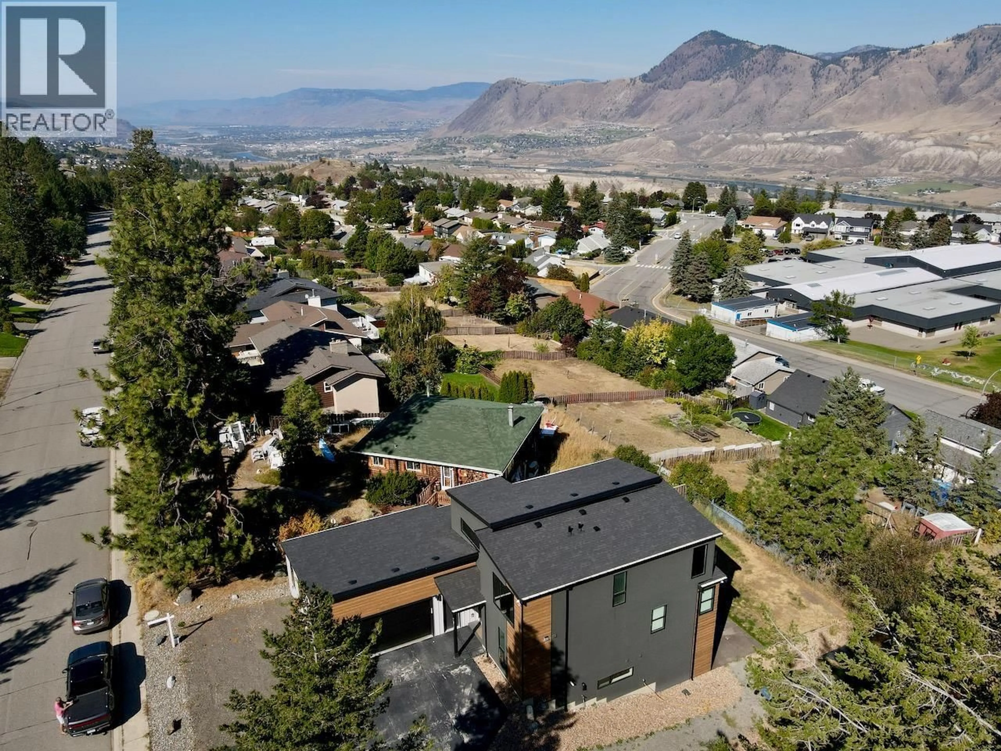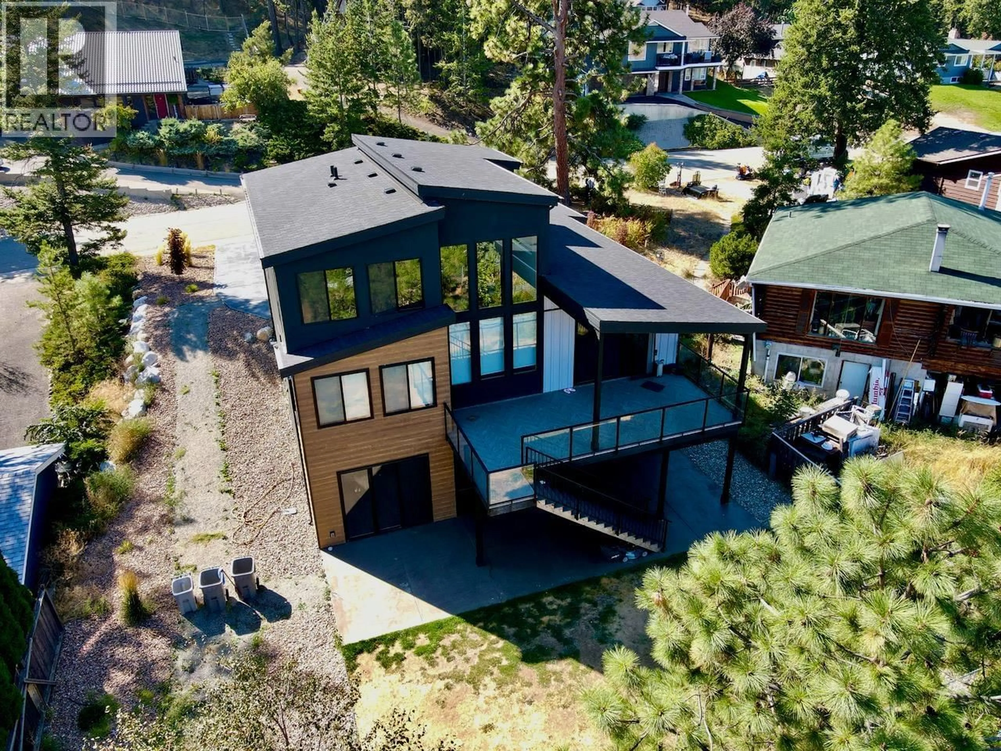2570 SKEENA DR. DRIVE, Kamloops, British Columbia V2E1V5
Contact us about this property
Highlights
Estimated valueThis is the price Wahi expects this property to sell for.
The calculation is powered by our Instant Home Value Estimate, which uses current market and property price trends to estimate your home’s value with a 90% accuracy rate.Not available
Price/Sqft$403/sqft
Monthly cost
Open Calculator
Description
Rare opportunity to get a brand new modern build on a large lot in an established neighbourhood. This 3BR, 4 bath, 3095sqft home is a level entry plan with kitchen/living and primary BR on the main with 1 additional BR upstairs as well as a custom built out office/den with wet bar. Basement has 1 BR and a gym that could be another BR as needed. Could easily be a 5BR home. The custom designed kitchen is a cook's dream. Basement family room has a built in wet bar. The amount of customization around the home is impressive. Perfect for families looking to be just 2 blocks from Juniper Elementary. All measurements are approximate, buyer to verify. (id:39198)
Property Details
Interior
Features
Main level Floor
Primary Bedroom
13'5'' x 13'Laundry room
9'8'' x 8'4''Dining room
10'4'' x 12'6''Living room
15' x 20'Exterior
Parking
Garage spaces -
Garage type -
Total parking spaces 2
Property History
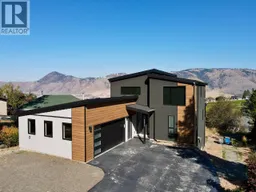 39
39
