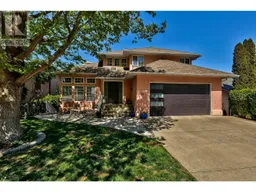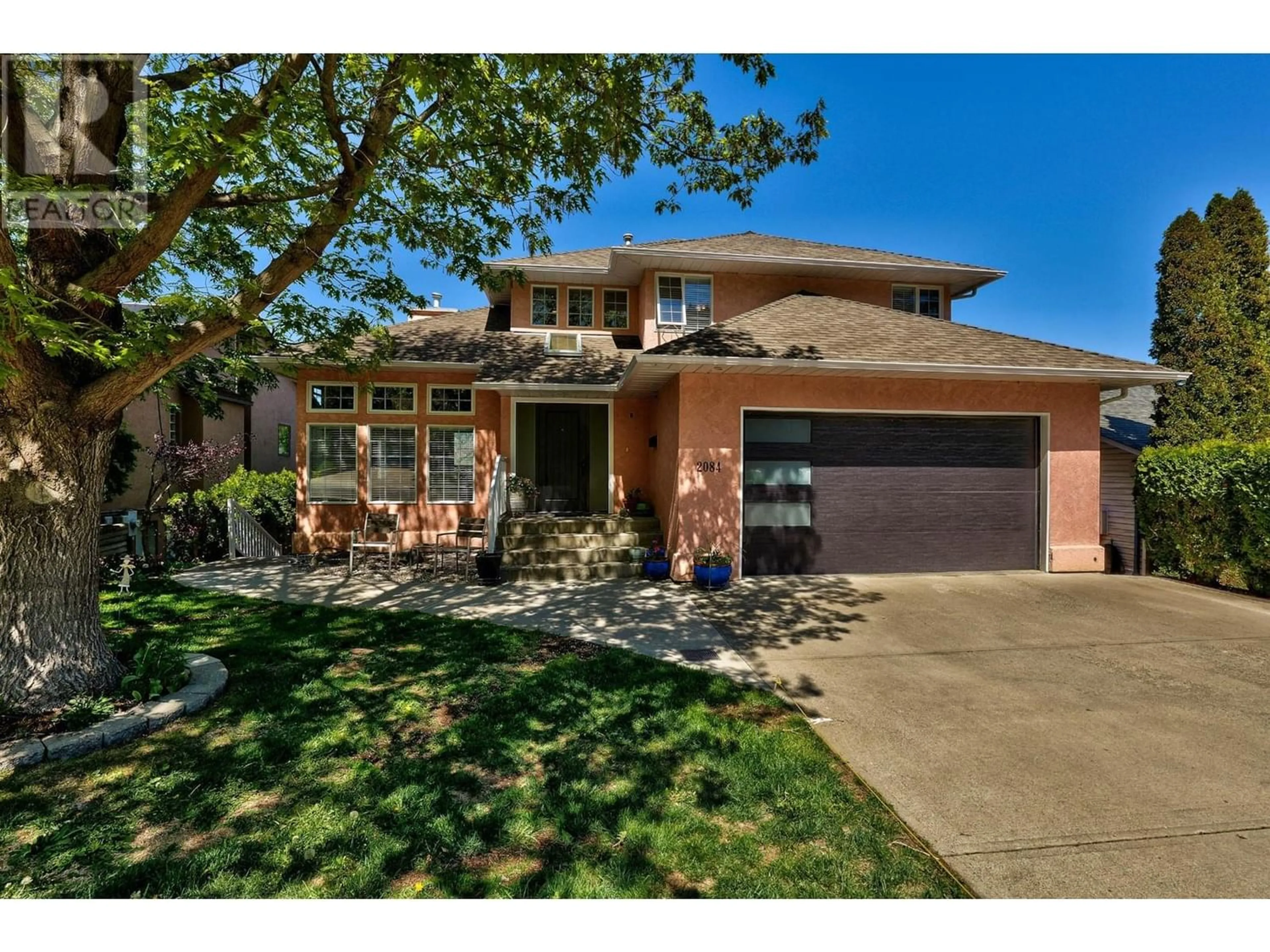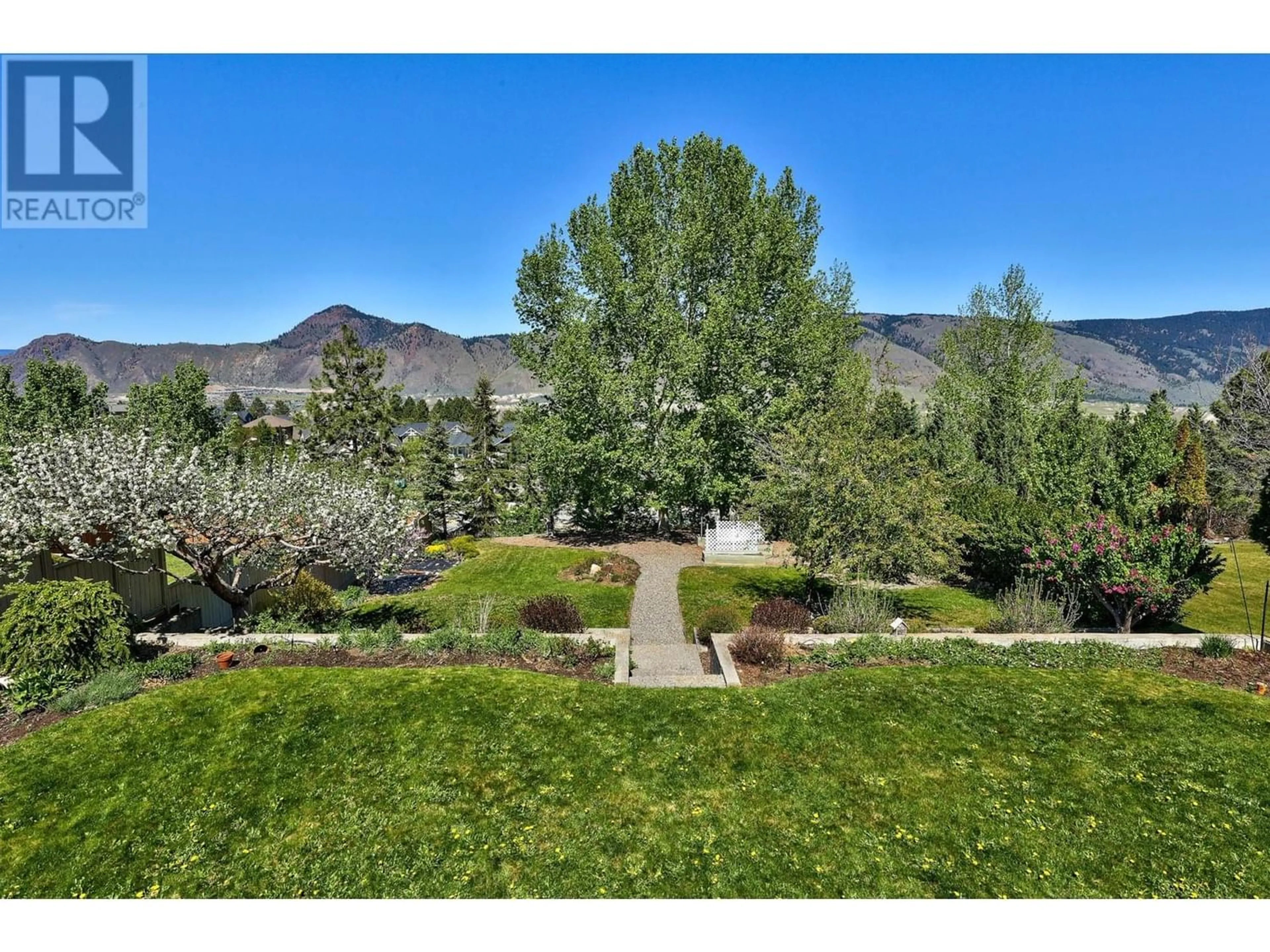2084 SKEENA DRIVE, Kamloops, British Columbia V2E2M4
Contact us about this property
Highlights
Estimated ValueThis is the price Wahi expects this property to sell for.
The calculation is powered by our Instant Home Value Estimate, which uses current market and property price trends to estimate your home’s value with a 90% accuracy rate.Not available
Price/Sqft$275/sqft
Days On Market10 days
Est. Mortgage$4,079/mth
Tax Amount ()-
Description
This Juniper home is an absolute gem, with a two storey design, meticulously maintained and a yard to die for. The large main entry is open to the 2nd floor, large sunken living room space which is open to the dining room partially separated by a 2 sided gas fireplace. Down the hall from the main entry there is a good sized kitchen which has a lot of cupboard space and is open to a nook dining space as well as a family room. The kitchen overlooks the main floor patio, back yard and northern views of the mountainside. There is access to the main patio off of the family room. Additionally the main floor includes a 2 piece powder room, good sized laundry room and access to the 2 car garage. The top level of this home includes 3 bedrooms, a main 4 piece bathroom and a nook area at the top of the stairs. The primary suite features double doors, a large walk in closet and 4 piece ensuite. The basement level has so much potential to make it perfect for your family. Perfect for an inlaw suite as it is a full daylight walk out giving the space lots of natural light. There is a huge 3 piece bathroom, large bedroom and open living space with a wet bar. Walk off the basement level to an additional patio that leads to the first level of the yard. The yard space has a couple of benches and could potentially house an in ground pool. The lot itself is partially fenced, has lots of garden and grass space as well as it is irrigated. This home has seen a number of upgrades including furnace, roof, hot water tank 2018, garage door, some flooring and more. Second owner home, this property has been cared for and well maintained for many years. (id:39198)
Property Details
Interior
Features
Above Floor
4pc Ensuite bath
Dining nook
4 ft ,3 in x 8 ft ,3 inBedroom
9 ft ,9 in x 12 ft ,6 inBedroom
10 ft ,5 in x 9 ft ,9 inProperty History
 60
60



