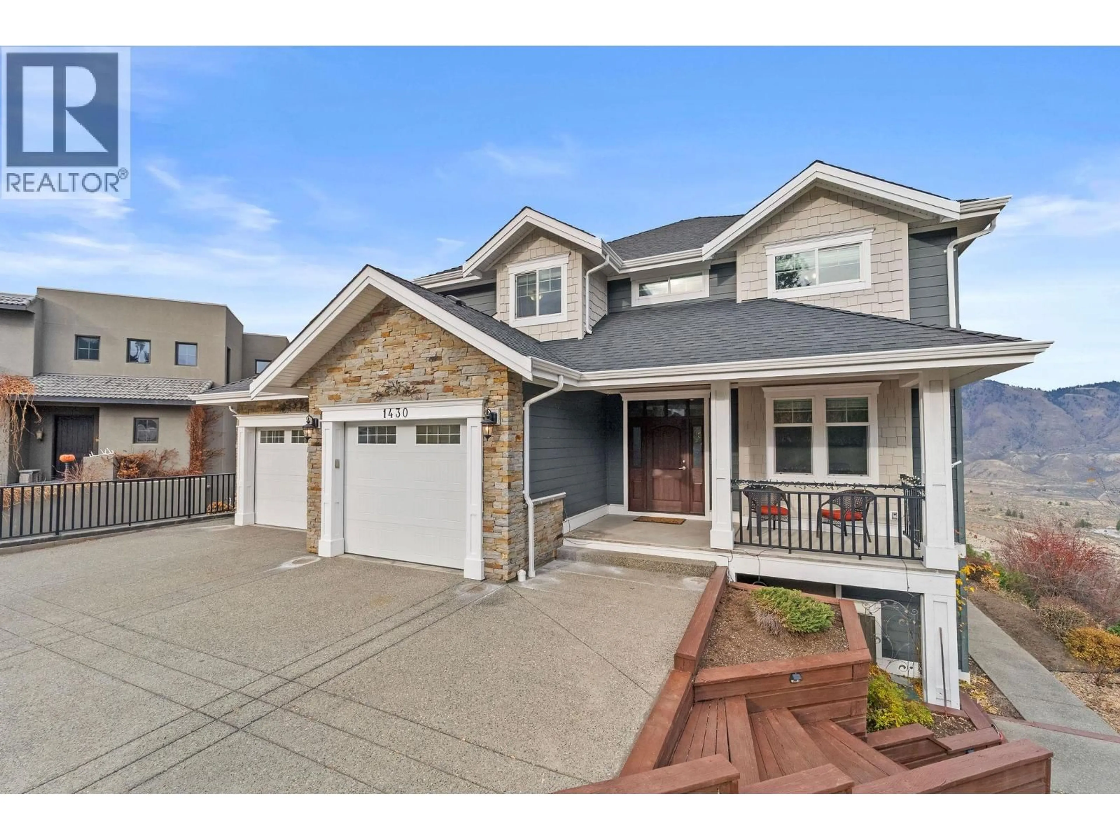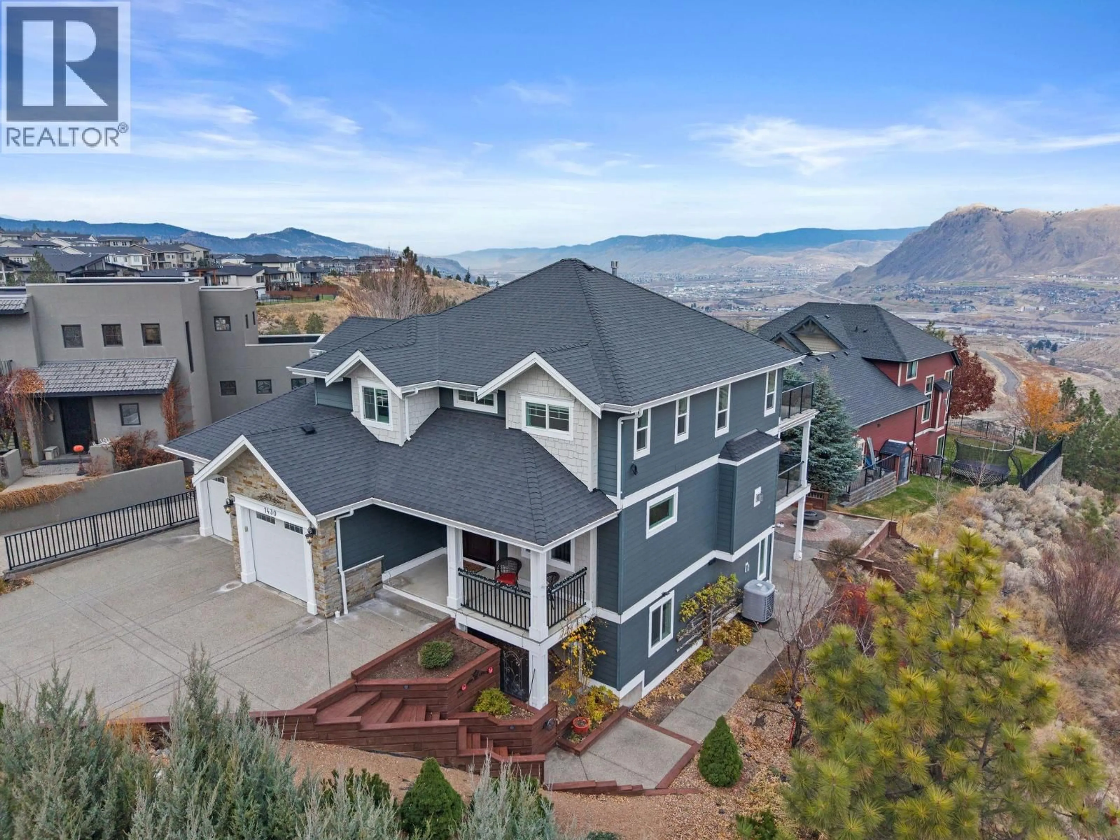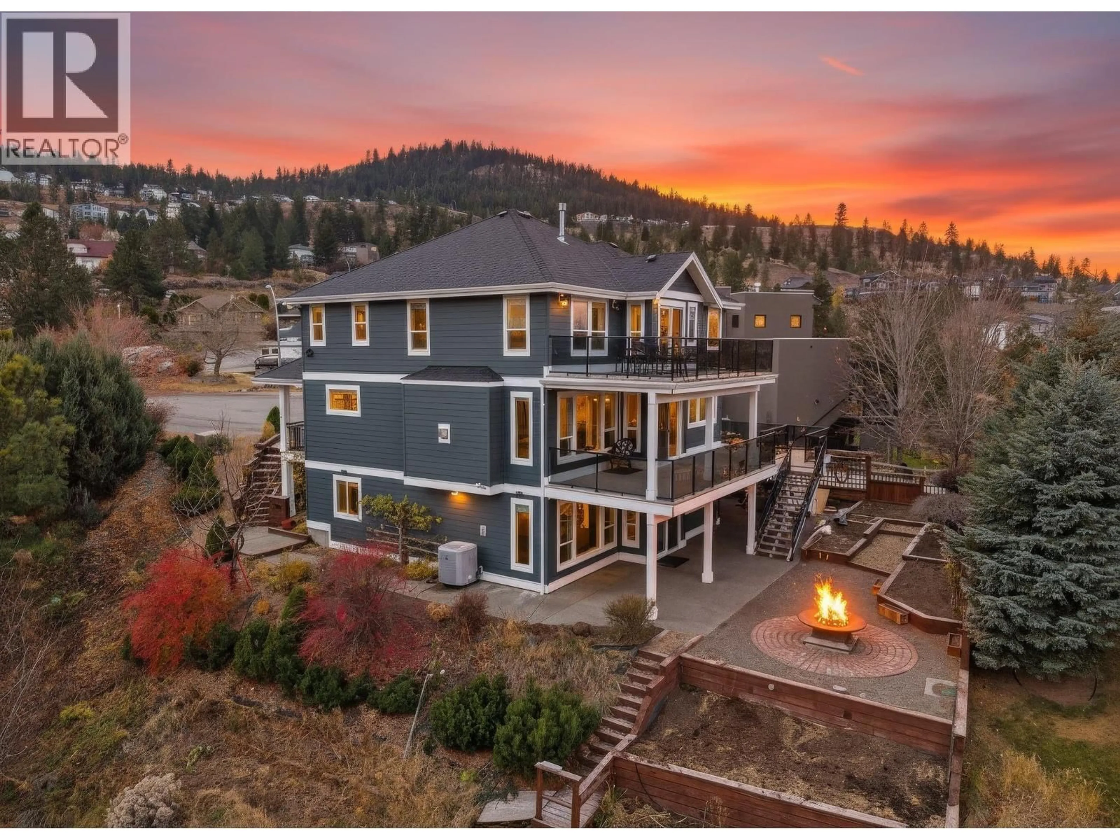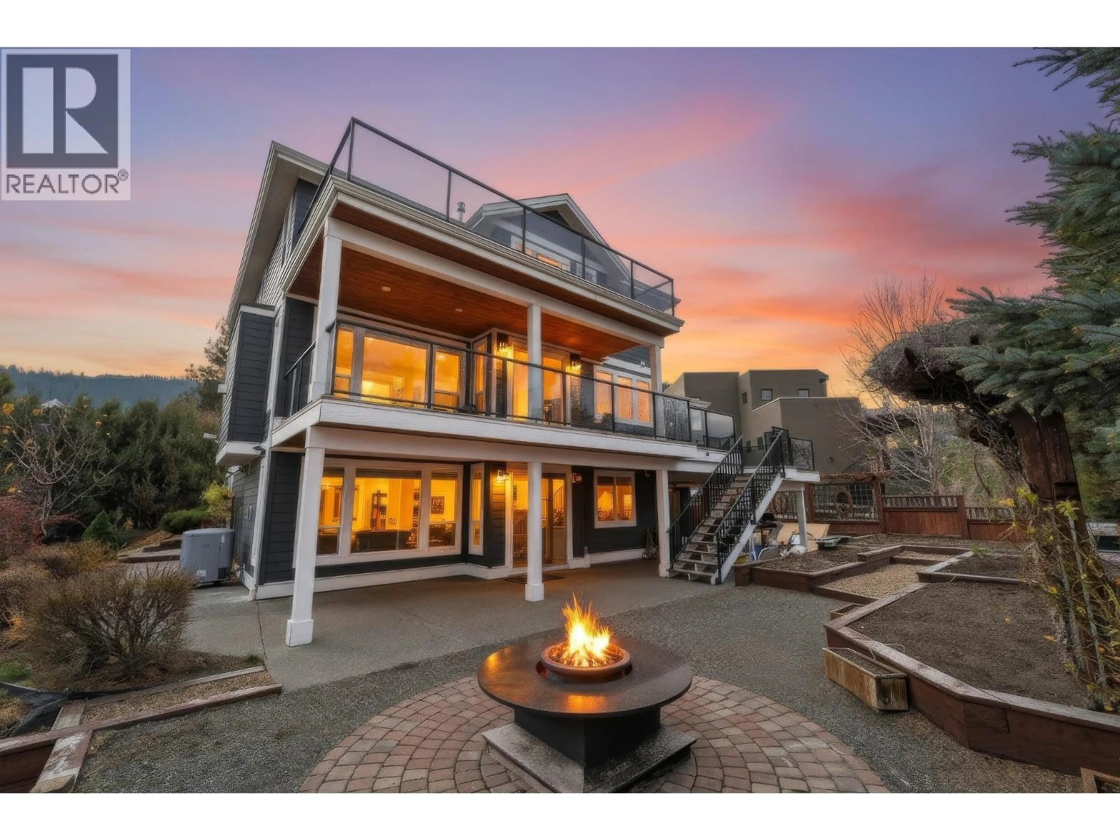1430 KECHIKA COURT, Kamloops, British Columbia V2E2T5
Contact us about this property
Highlights
Estimated valueThis is the price Wahi expects this property to sell for.
The calculation is powered by our Instant Home Value Estimate, which uses current market and property price trends to estimate your home’s value with a 90% accuracy rate.Not available
Price/Sqft$370/sqft
Monthly cost
Open Calculator
Description
Located in desirable Juniper Ridge, this beautifully designed home offers sweeping valley and mountain views from nearly every window. The open-concept main floor features a bright living room with gas fireplace and built-in cabinetry, flowing into a spacious kitchen with an oversized fridge, centre island, stainless steel appliances and a walk-in pantry. The dining area opens to a large deck perfect for BBQs or relaxing while taking in the scenery. Upstairs are three bedrooms, including an impressive primary suite featuring a gas fireplace, private deck, walk-in closet and luxurious 5-piece ensuite with a soaker tub and separate shower. The 2nd floor also boasts a conveniently located laundry room, versatile loft space and 4 piece bathroom. The walk-out basement includes a bright one-bedroom suite with large windows, separate entrance, heated floors and separate laundry. Bonus approximate 910 sq.ft. workshop in the basement with power. Outside, numerous garden beds and a cozy gas fire pit create a peaceful space for gardening and outdoor enjoyment. Additional highlights include a spacious 3-car garage for ample parking and extra room for vehicles, tools and toys, hot-water-on-demand and a heat pump. Call today to view this stunning property! (id:39198)
Property Details
Interior
Features
Second level Floor
Loft
7'0'' x 9'2''Laundry room
7'7'' x 11'6''Bedroom
11'0'' x 11'0''Bedroom
11'0'' x 12'6''Exterior
Parking
Garage spaces -
Garage type -
Total parking spaces 3
Property History
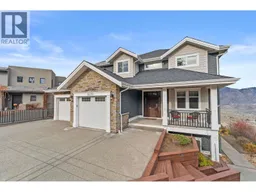 51
51
