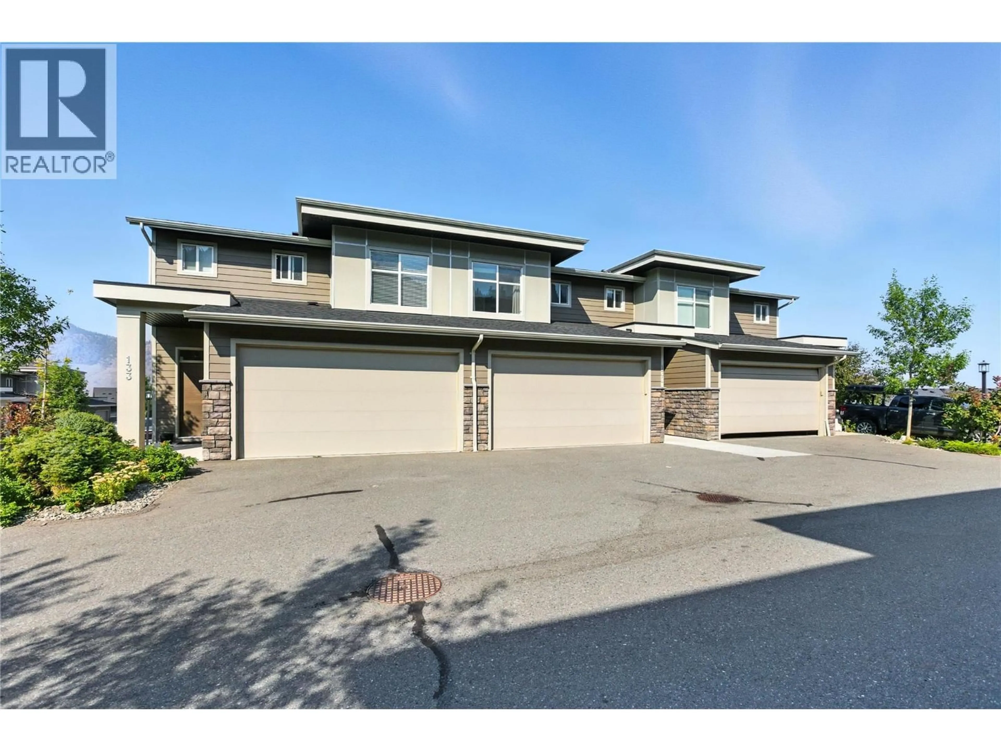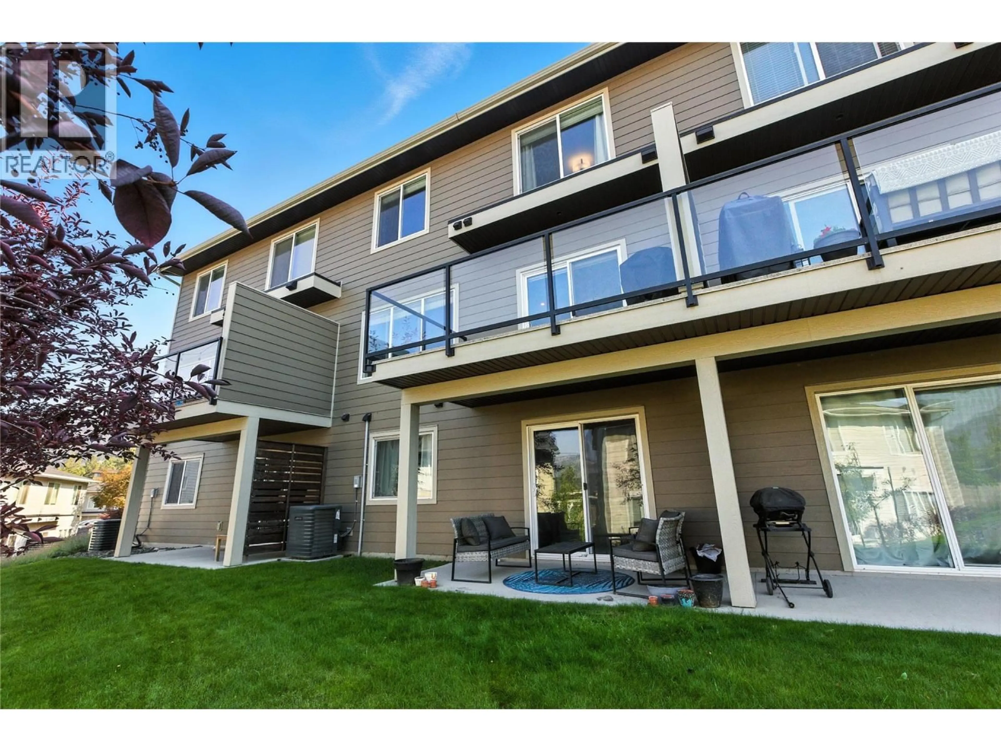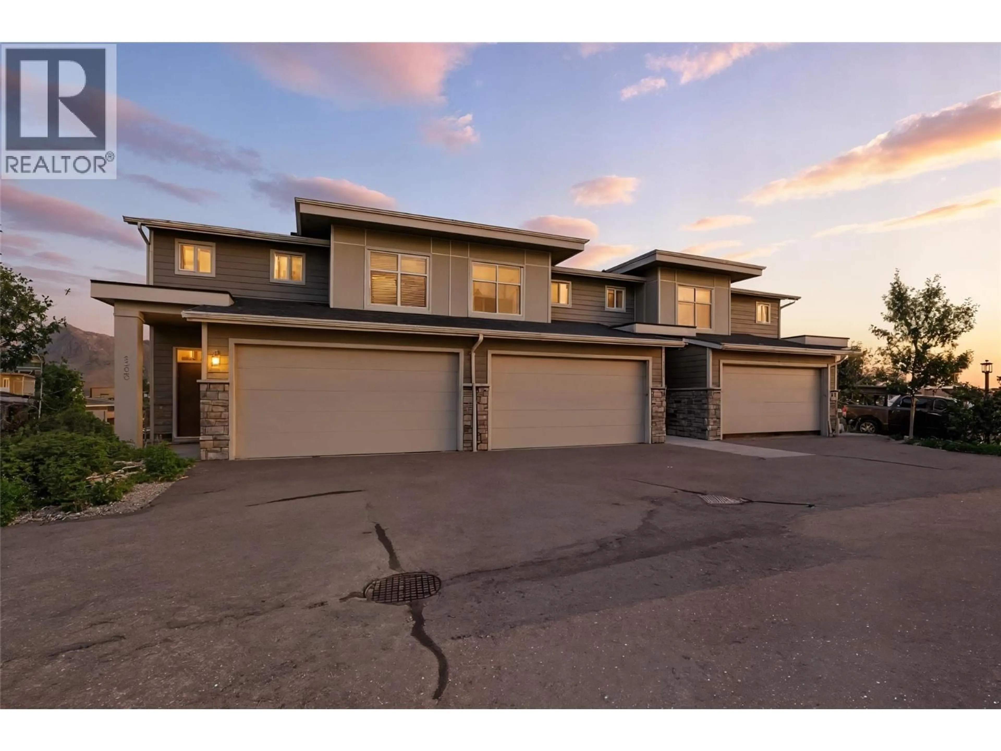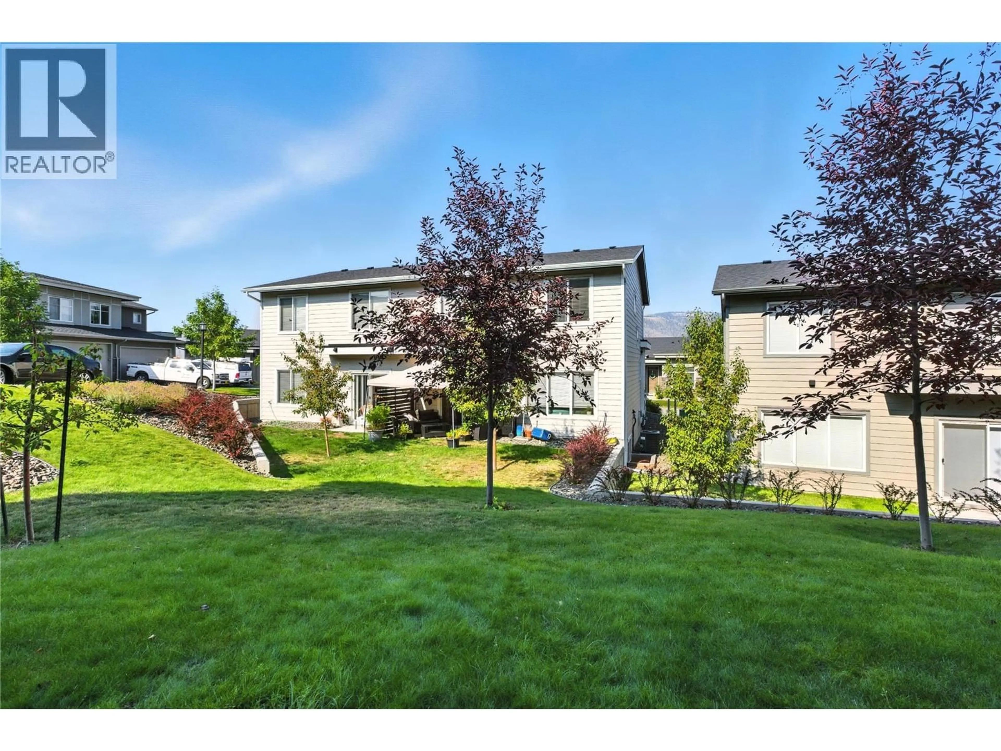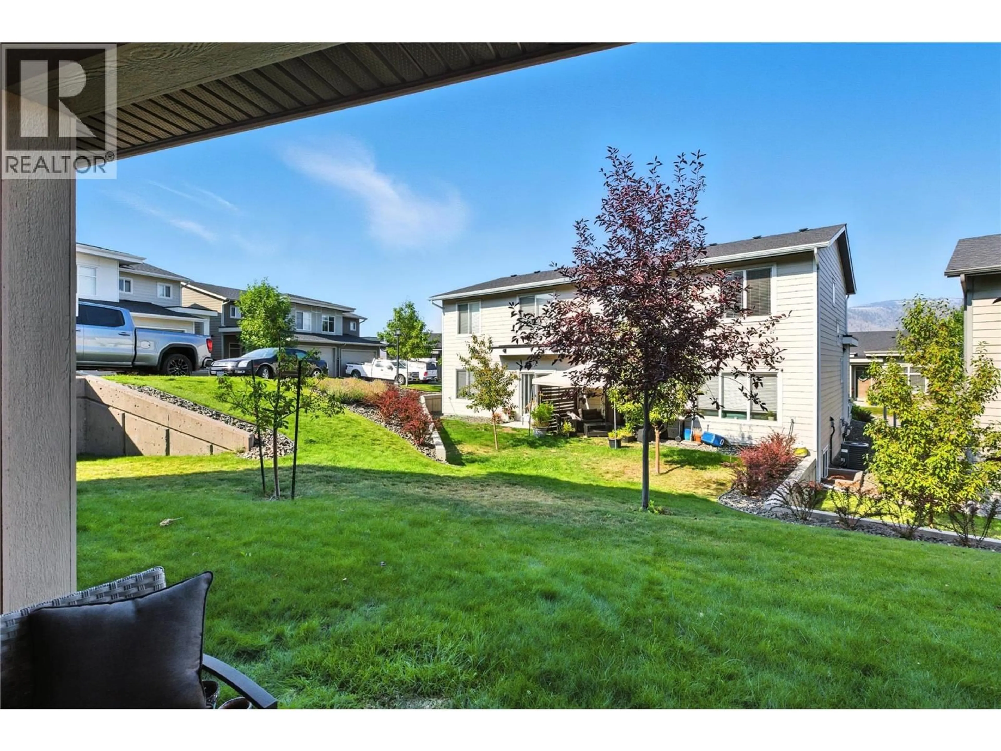132 - 1993 QU'APPELLE BOULEVARD, Kamloops, British Columbia V2E0C2
Contact us about this property
Highlights
Estimated valueThis is the price Wahi expects this property to sell for.
The calculation is powered by our Instant Home Value Estimate, which uses current market and property price trends to estimate your home’s value with a 90% accuracy rate.Not available
Price/Sqft$297/sqft
Monthly cost
Open Calculator
Description
Pride of Ownership in West Juniper Ridge! Welcome to this beautifully maintained 3-bedroom, 4-bathroom townhome in one of Kamloops’ most desirable neighborhoods: West Juniper Ridge. Step inside to a spacious foyer that opens into a modern, open-concept main floor featuring stainless steel appliances, a sleek linear electric fireplace, and a bright living and dining area perfect for entertaining. A convenient 2-piece powder room and direct access to your double garage complete this level. Upstairs, you’ll find a generous primary bedroom with walk-in closet and 3-piece ensuite, plus two additional bedrooms, a full 4-piece bath, and laundry thoughtfully located near the bedrooms. The walk-out basement adds incredible potential with 620 sq. ft. of fully drywalled space, a brand-new 4-piece bathroom, and access to a covered patio and landscaped common area. Enjoy outdoor living with both a glass-railed deck off the main floor and the covered patio below. Perfectly situated near Juniper West family park, the Kamloops Bike Ranch, and local amenities, this home offers comfort, convenience, and community in one of the city’s best neighborhoods. (id:39198)
Property Details
Interior
Features
Basement Floor
4pc Bathroom
Living room
12' x 24'Exterior
Parking
Garage spaces -
Garage type -
Total parking spaces 2
Condo Details
Inclusions
Property History
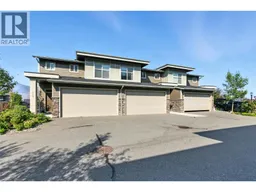 37
37
