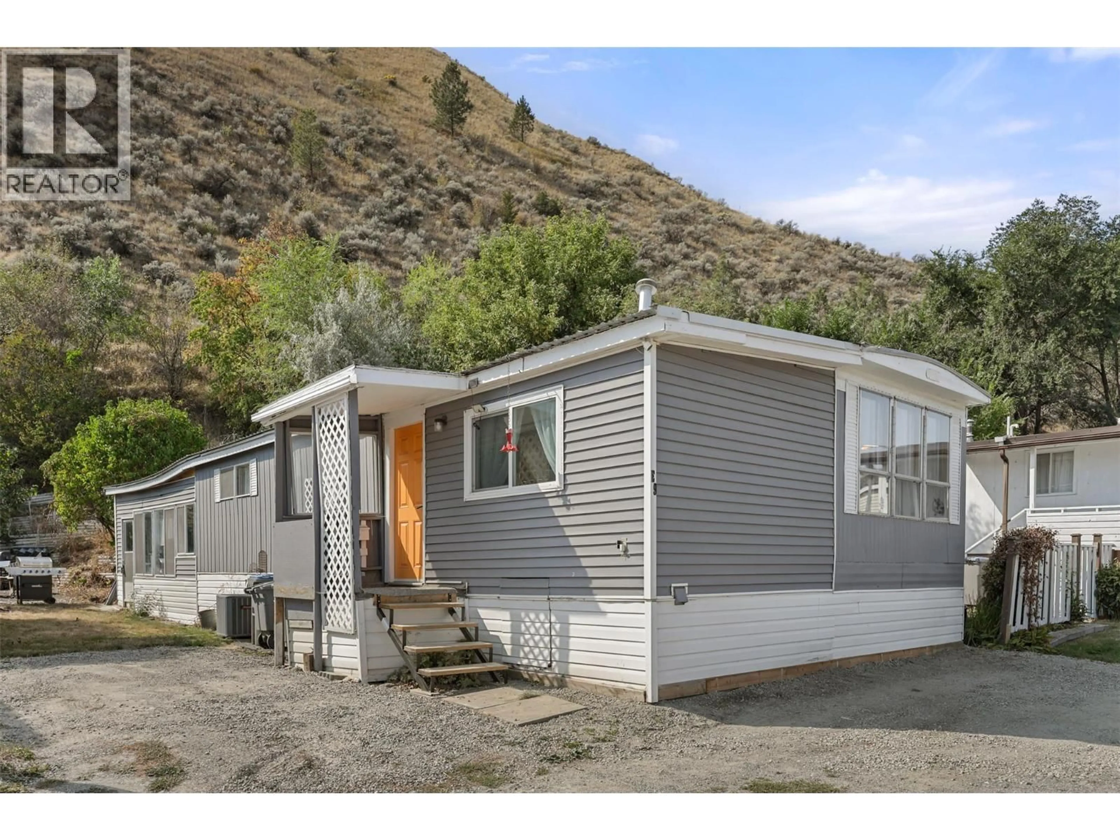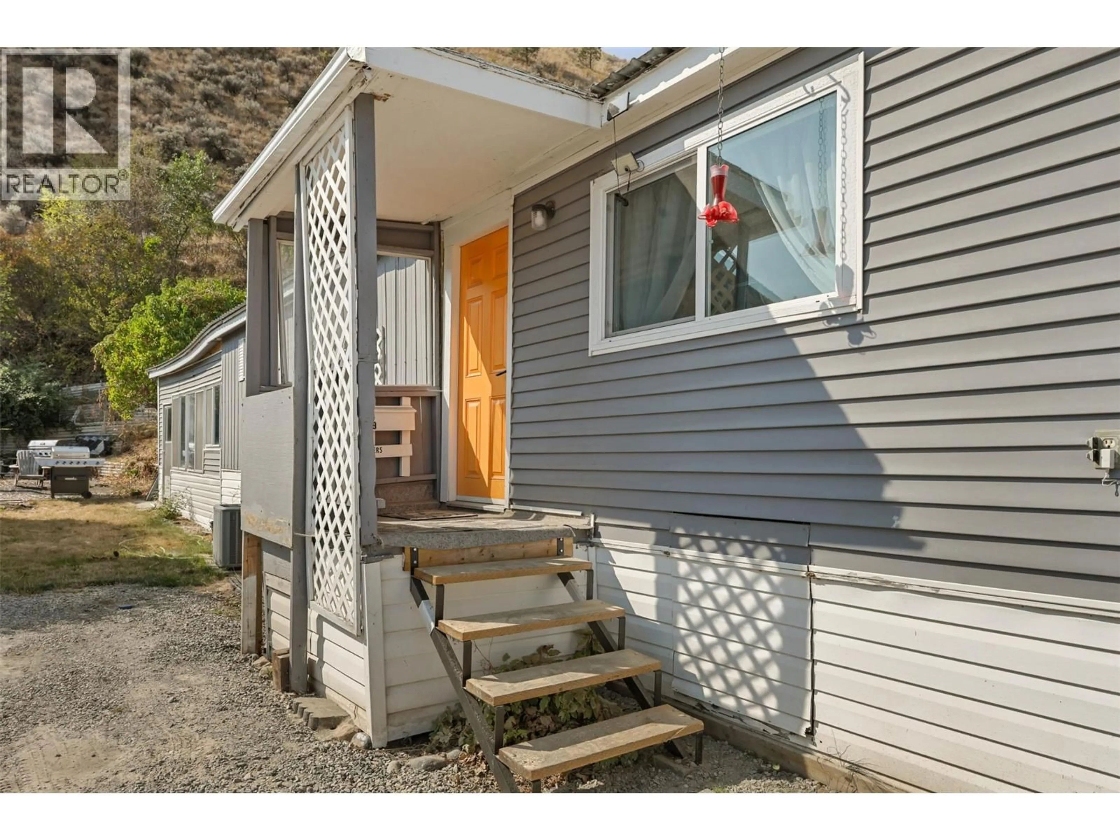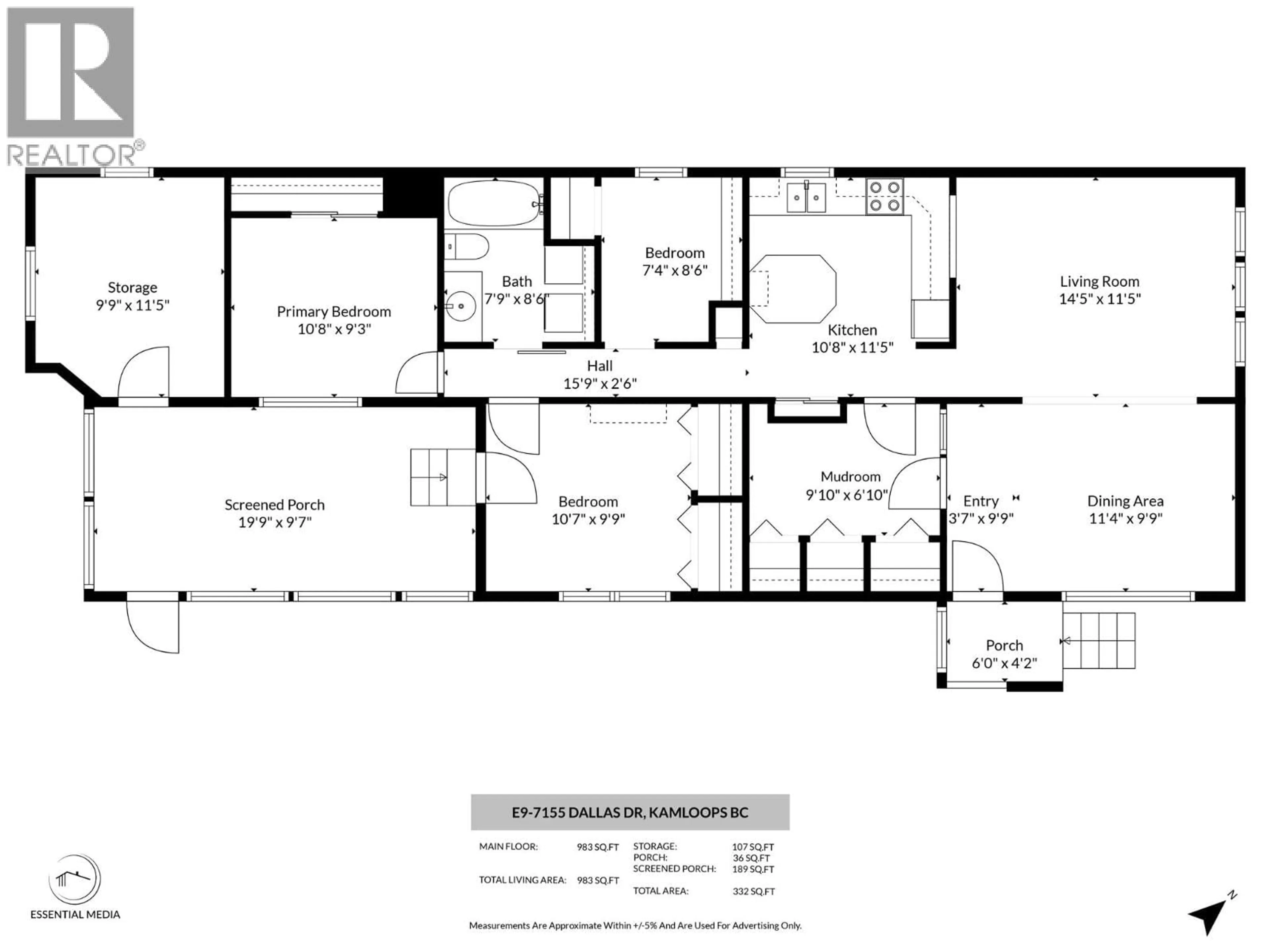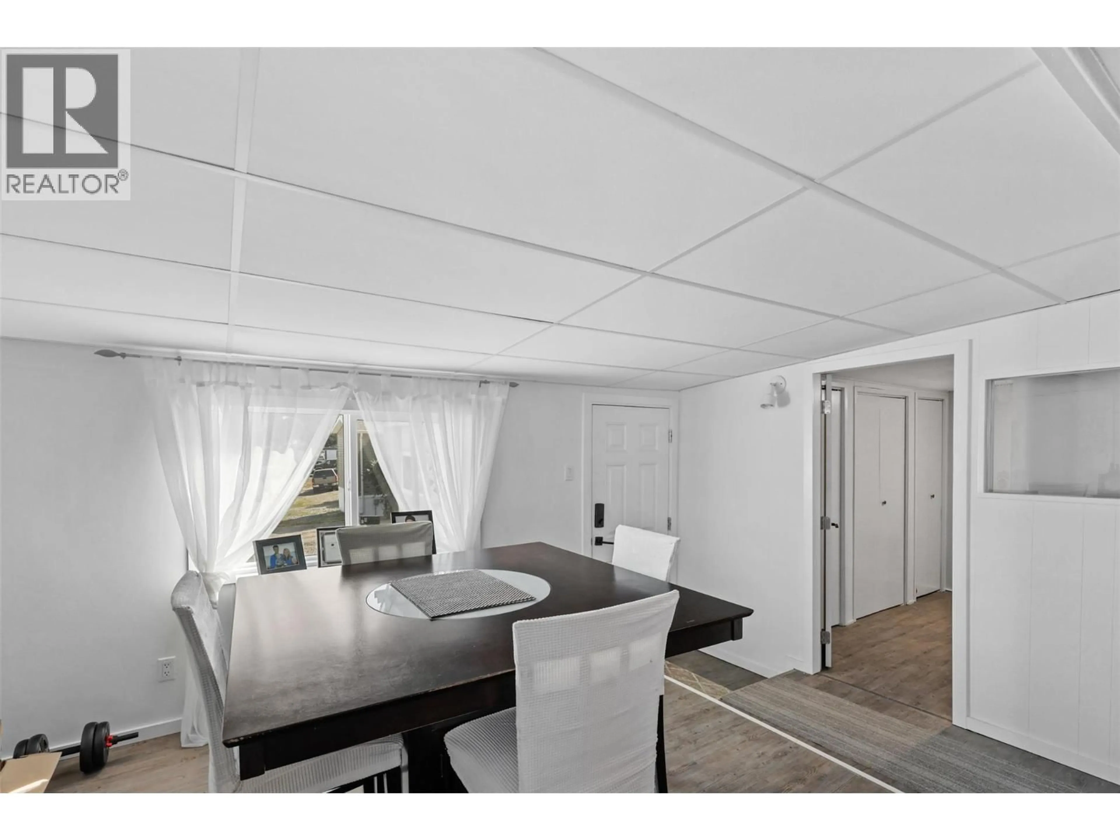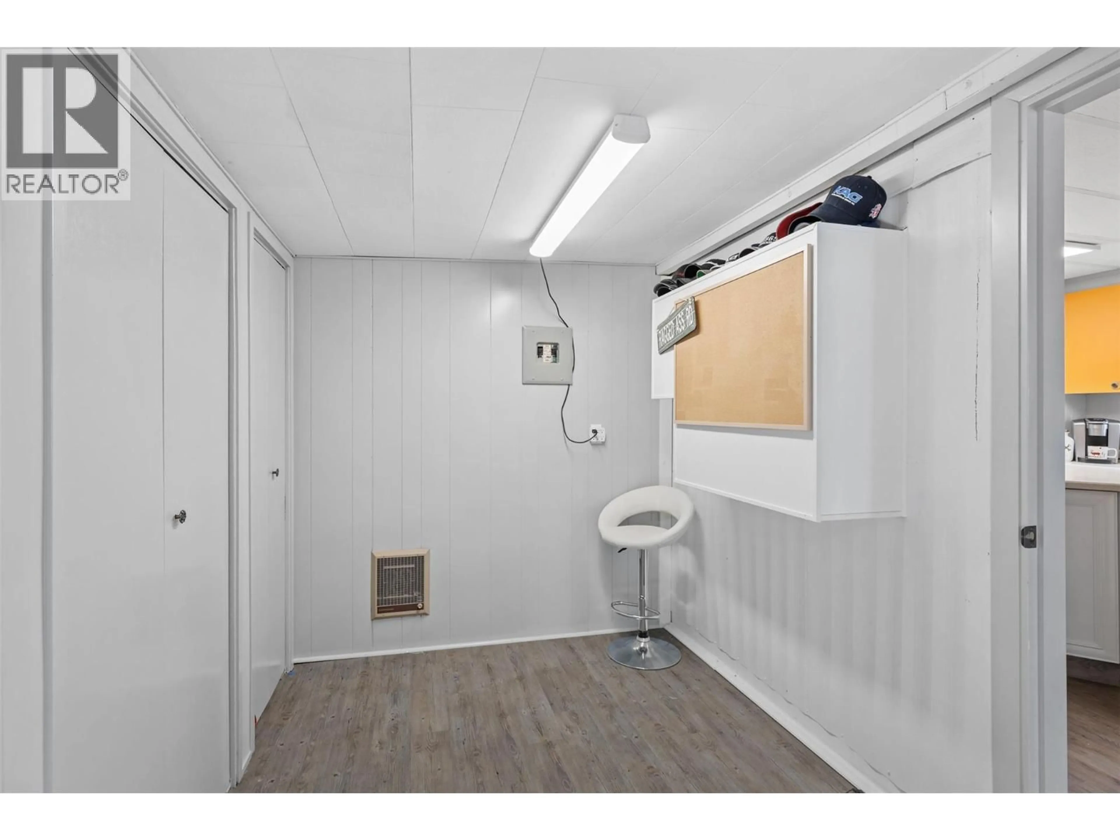E9 - 7155 DALLAS DRIVE, Kamloops, British Columbia V2C4T1
Contact us about this property
Highlights
Estimated valueThis is the price Wahi expects this property to sell for.
The calculation is powered by our Instant Home Value Estimate, which uses current market and property price trends to estimate your home’s value with a 90% accuracy rate.Not available
Price/Sqft$200/sqft
Monthly cost
Open Calculator
Description
Welcome to Orchard Ridge Mobile Home Park! Step inside to a bright and inviting open layout in this charming 3-bedroom, 1-bathroom home, offering 983 sq. ft. of comfortable living space, perfect for a small family or anyone seeking an easy-to-manage home. A convenient workshop provides space for hobbies or DIY projects, while the private, well-maintained yard is ideal for relaxing or entertaining. The bright sunroom offers endless possibilities, use it as a cozy reading nook, a creative space, or for added storage. Pets are welcome (with some restrictions), making this community even more appealing. Don’t miss your chance to call this delightful property your own! Reach out today for more details or to schedule a private showing. All measurements are approximate and should be verified by the buyer if important. (id:39198)
Property Details
Interior
Features
Main level Floor
Kitchen
10'8'' x 11'5''4pc Bathroom
8'6'' x 7'9''Storage
5' x 9'11''Dining room
9'9'' x 11'4''Condo Details
Inclusions
Property History
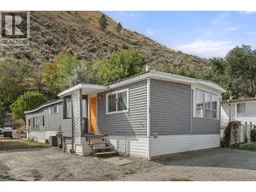 22
22
