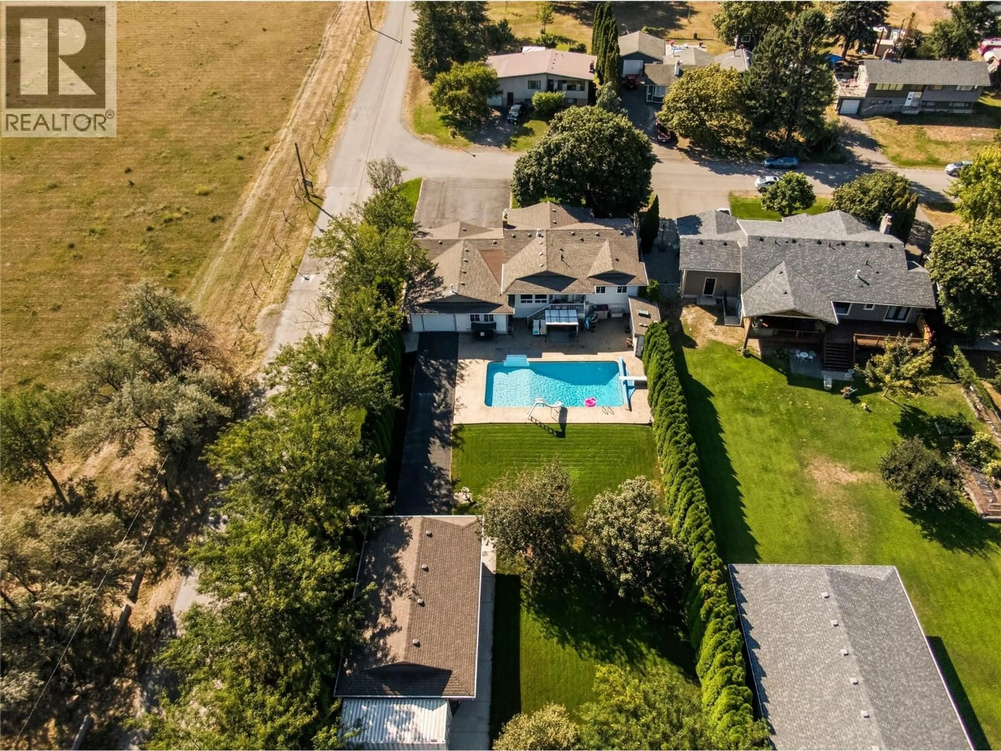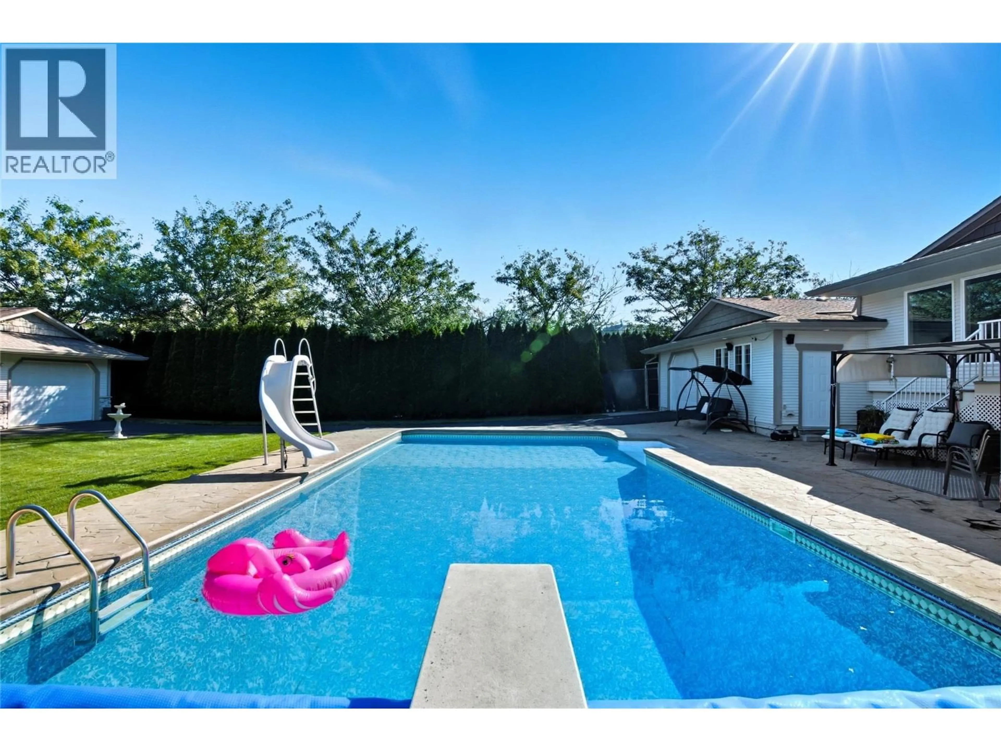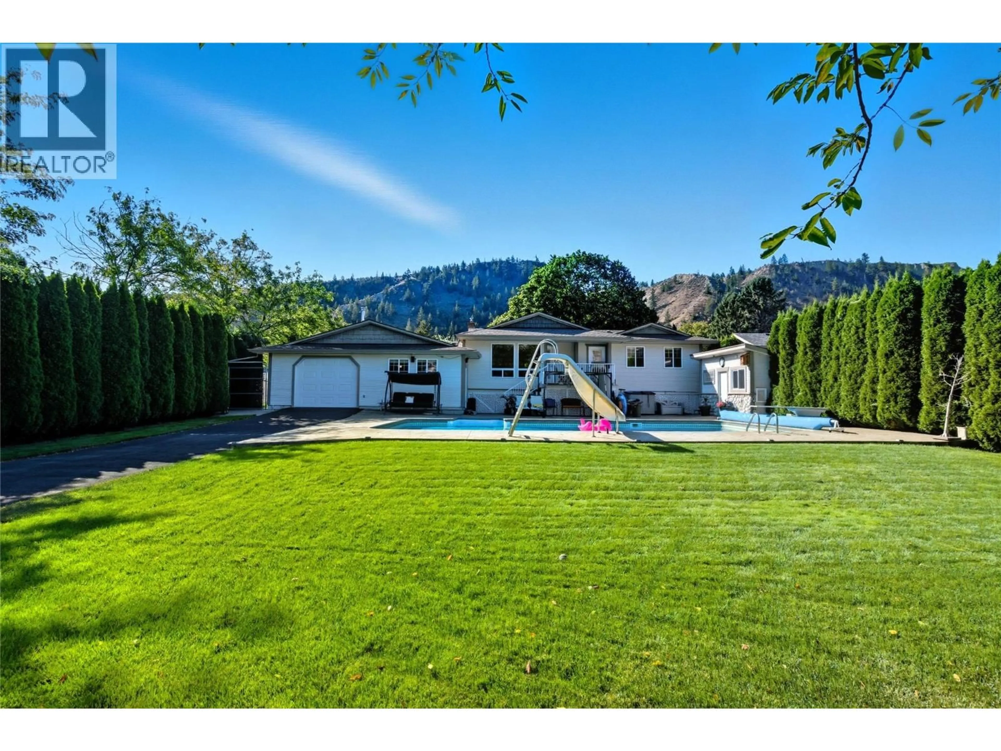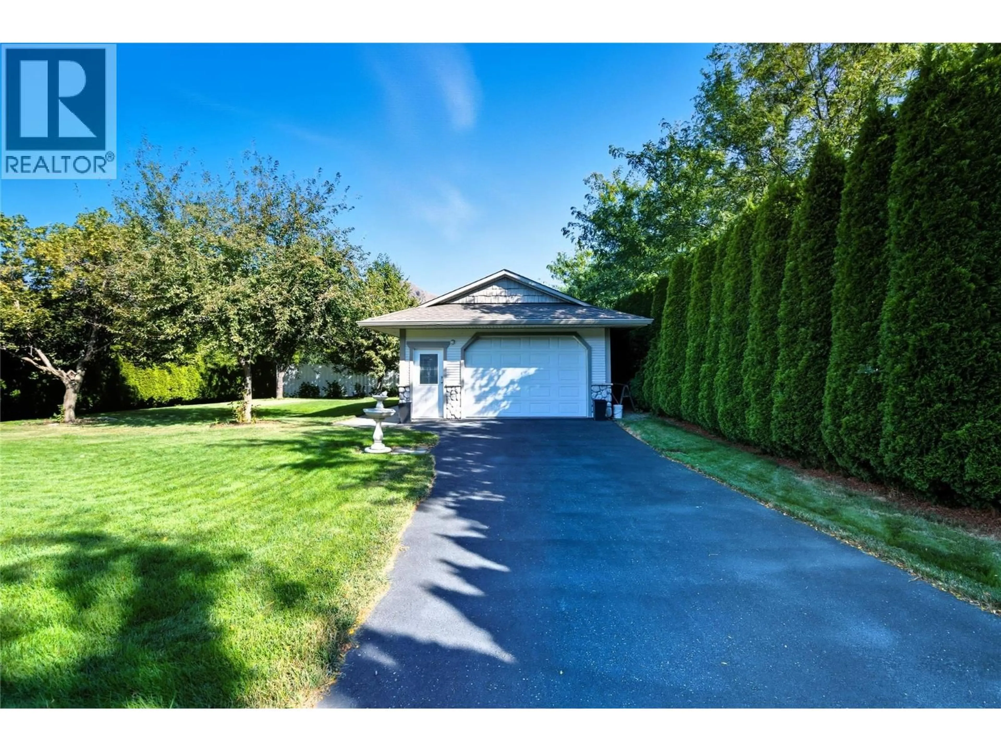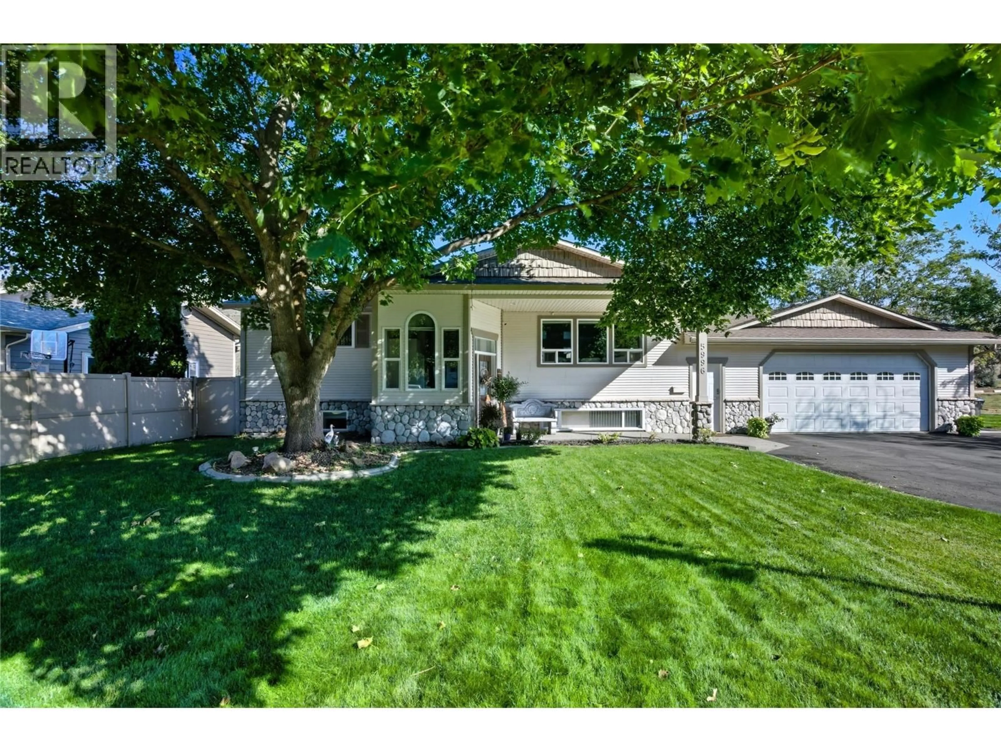5996 TODD HILL CRESCENT, Kamloops, British Columbia V2C4X8
Contact us about this property
Highlights
Estimated valueThis is the price Wahi expects this property to sell for.
The calculation is powered by our Instant Home Value Estimate, which uses current market and property price trends to estimate your home’s value with a 90% accuracy rate.Not available
Price/Sqft$459/sqft
Monthly cost
Open Calculator
Description
Welcome to this exceptional Kamloops property set on a rare half-acre corner lot, offering the perfect blend of space, functionality, and recreation. Ideal for those with toys, hobbies, or a love for entertaining, this property features a 620 sq. ft. detached shop, an impressive four-car attached garage, and a private inground pool—truly a backyard oasis. The 2,700 sq. ft. custom home offers a thoughtfully designed layout with a functional and inviting main floor. Two bedrooms are located on this level, including a generous primary suite complete with dual closets, a full ensuite, and the convenience of in-room laundry. The bright, open kitchen is designed for entertaining, featuring stainless steel appliances, ample counter space, and excellent flow into the spacious dining area and welcoming living room—perfect for hosting family and friends. The lower level provides additional flexibility with two more bedrooms, a full bathroom, a large recreation room, and a second laundry area. A sauna and separate entry from the garage add further versatility, making this level ideal for extended family, guests, or hobby space. Outside, enjoy summer days by the pool, abundant parking, and ample storage for vehicles, equipment, and recreational gear. This is an opportunity to own a private, well-rounded property that combines comfort, practicality, and entertainment in a desirable Kamloops location. (id:39198)
Property Details
Interior
Features
Lower level Floor
Mud room
8'7'' x 11'7''Sauna
5'11'' x 6'10''Recreation room
12' x 21'Laundry room
6' x 8'Exterior
Features
Parking
Garage spaces -
Garage type -
Total parking spaces 10
Property History
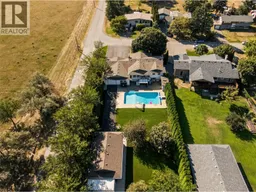 36
36
