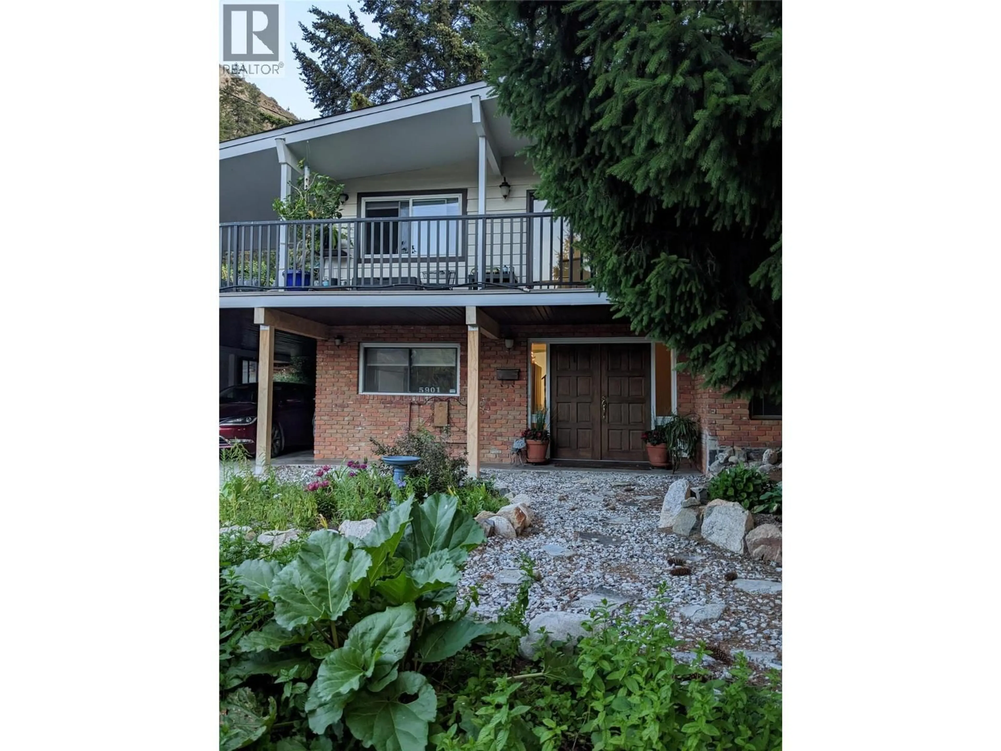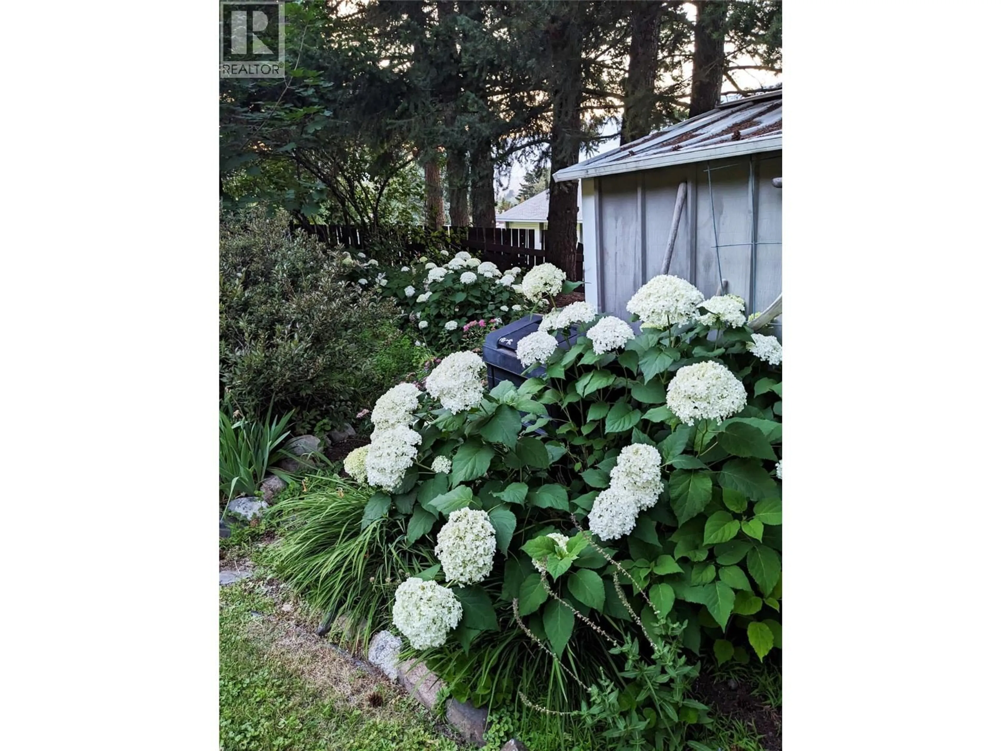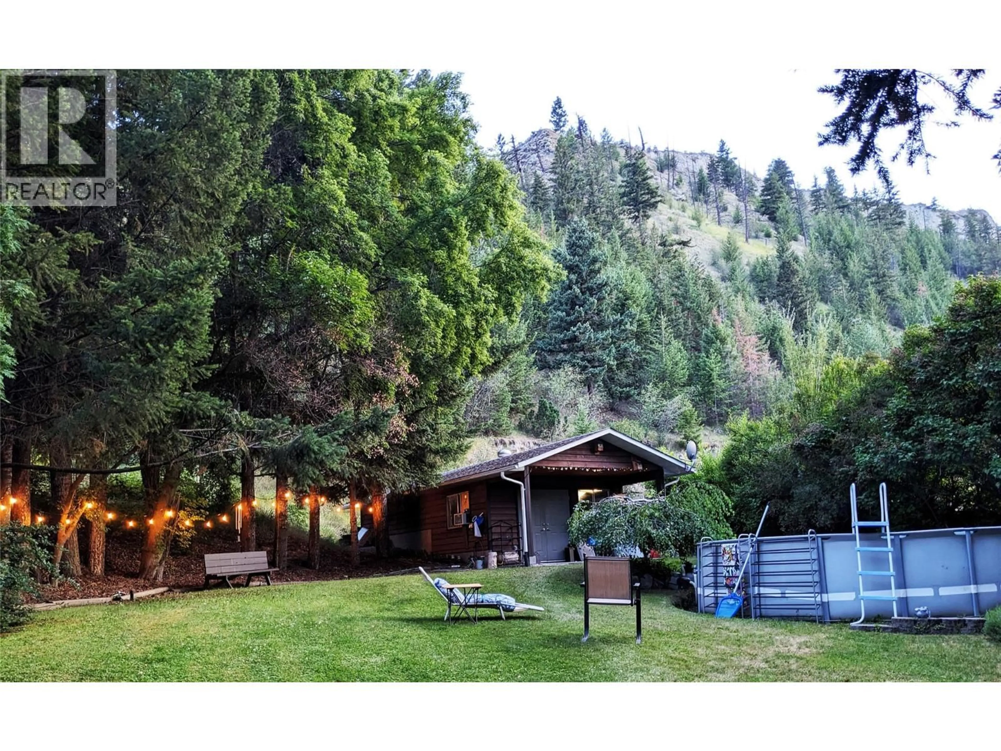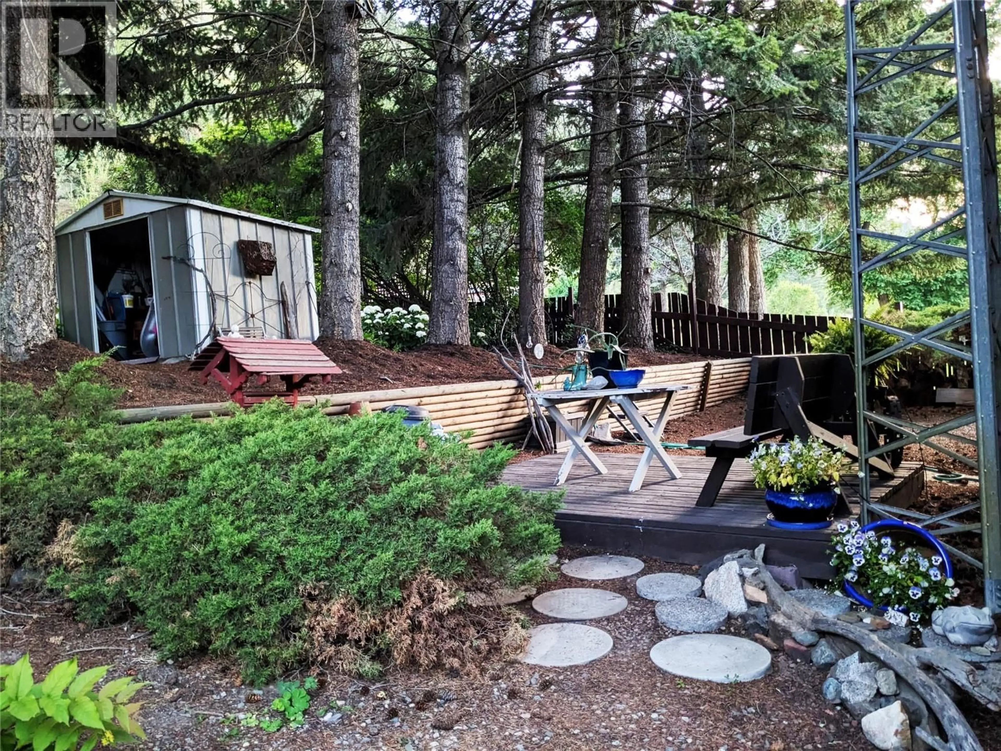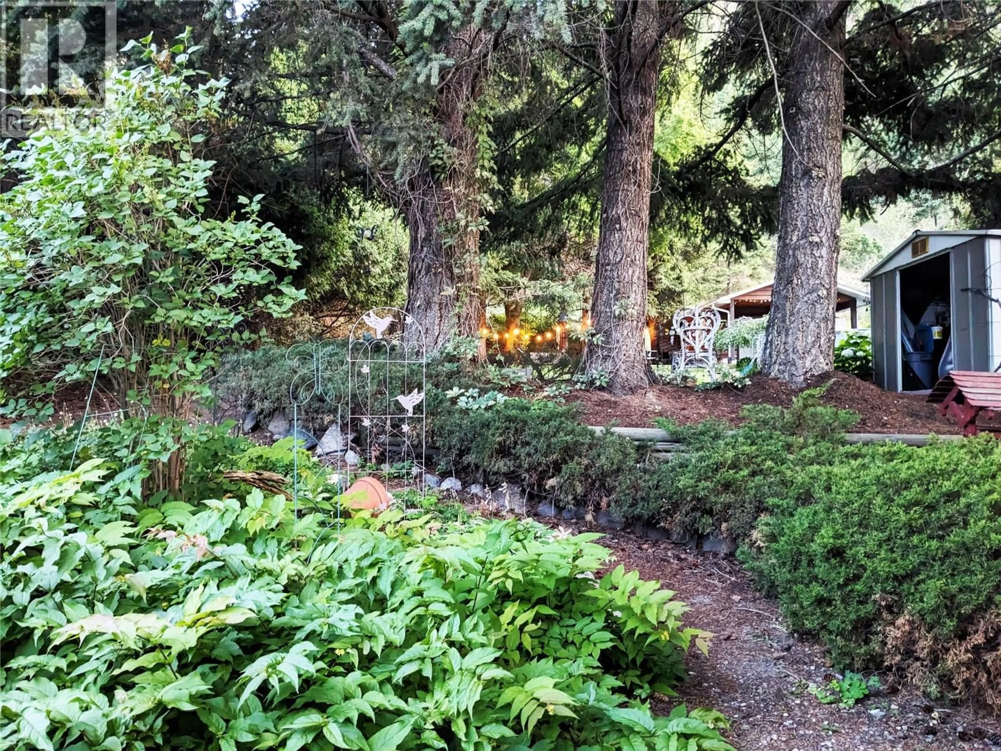5901 DALLAS DRIVE, Kamloops, British Columbia V2C4X3
Contact us about this property
Highlights
Estimated valueThis is the price Wahi expects this property to sell for.
The calculation is powered by our Instant Home Value Estimate, which uses current market and property price trends to estimate your home’s value with a 90% accuracy rate.Not available
Price/Sqft$301/sqft
Monthly cost
Open Calculator
Description
This property is perfect for a family looking for privacy, oversized RV parking, a meticulously landscaped yard, a functional house, and a detached workshop/hobby building. The park like oversized .83 ( 75' x 500') of acre lot gives tranquility and privacy. It also offers excellent paved RV parking and a 28' x 16' detached shop/hobby room with power. The well cared for 2 + 2 bedroom home, offers a larger wrap around covered sun deck for those hot summer nights, 4 good sized bedrooms , 2 bathrooms, a sunken living room with vaulted ceiling, 2 gas fireplaces, and a dining room that also has deck access. The lower level is bright with larger windows in the 2 bedrooms, and a recroom with fireplace, Laundry room and good storage. The front entrance is spacious and inviting. The property location offers easy access to schools, public transit and shopping as well as the Dallas/Barnhartvale hiking trails and the Dallas Soccer fields. (id:39198)
Property Details
Interior
Features
Main level Floor
Bedroom
11' x 11'Primary Bedroom
11' x 14'Dining room
10' x 11'Living room
14' x 20'Property History
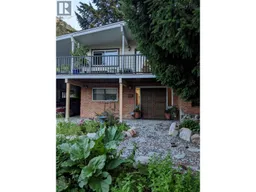 78
78
