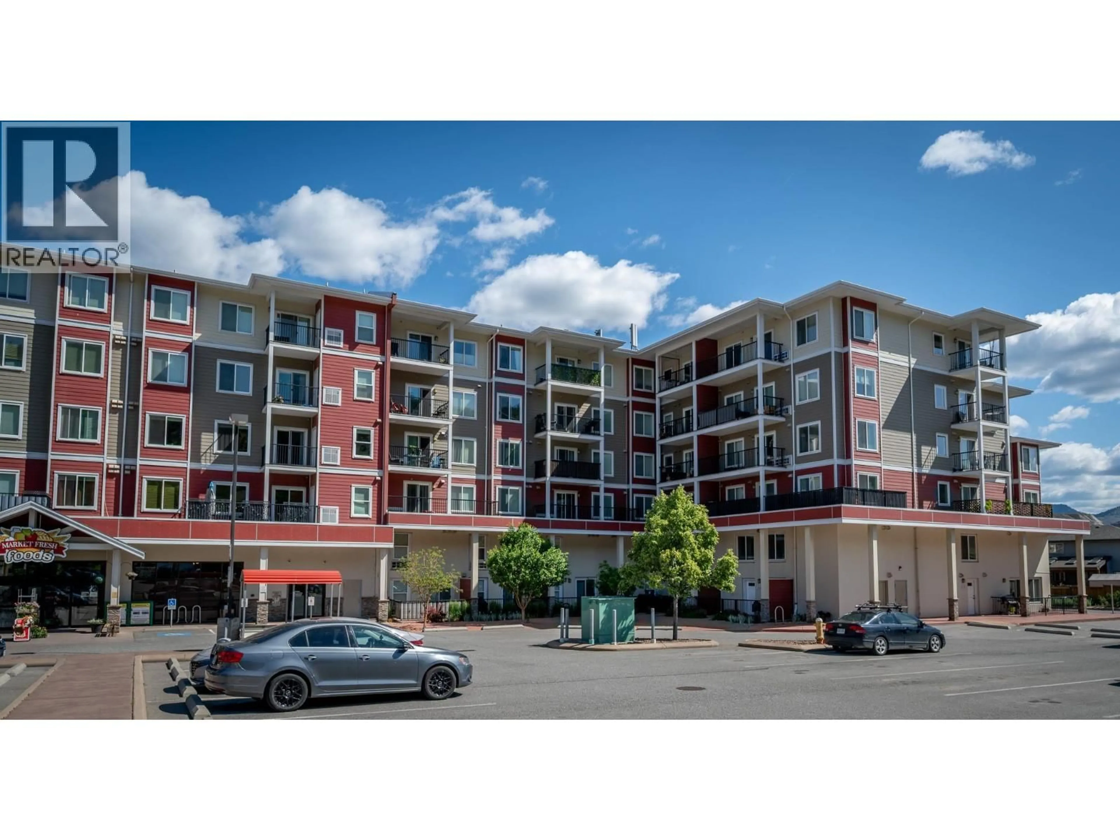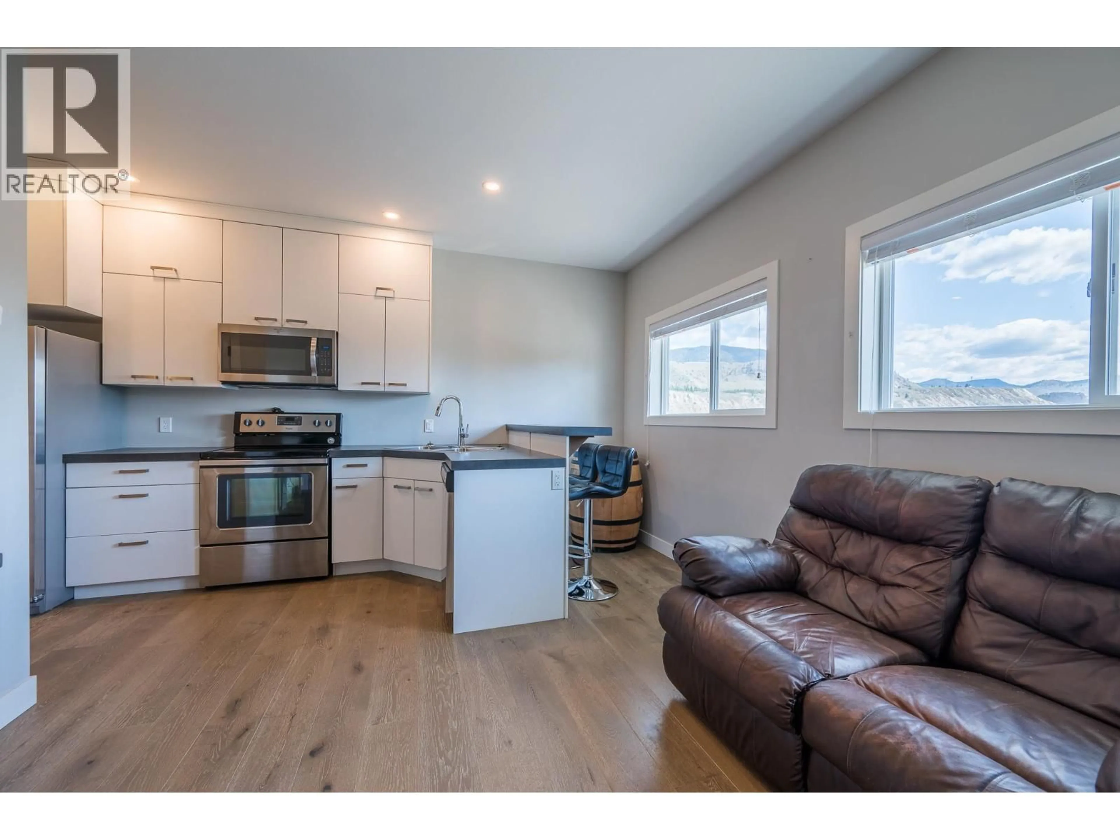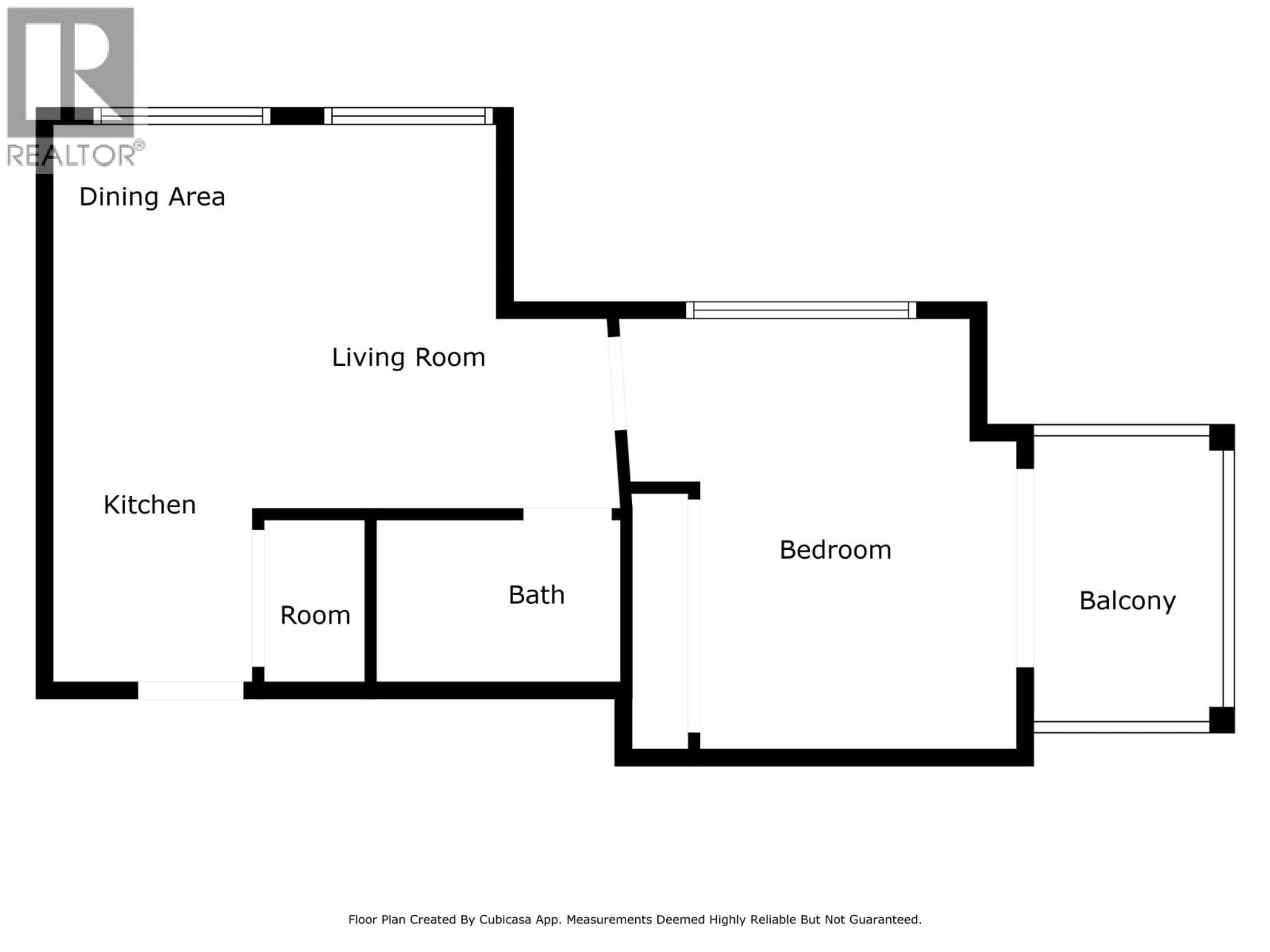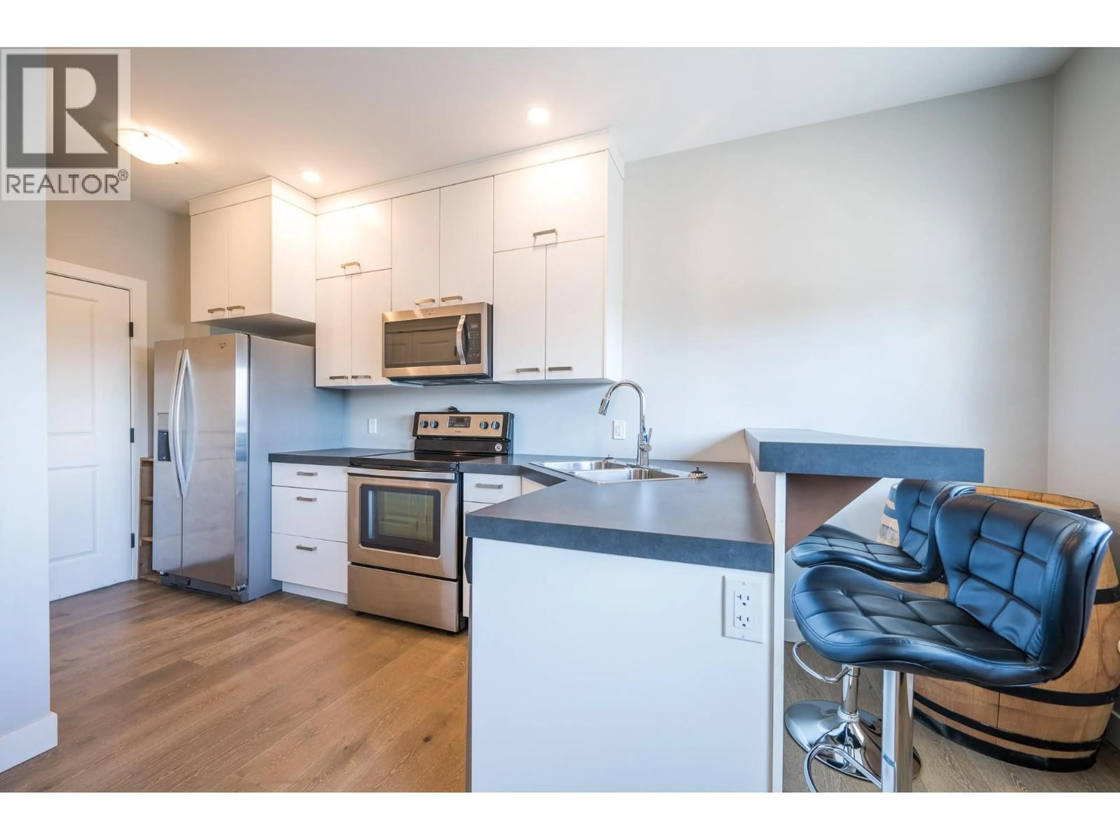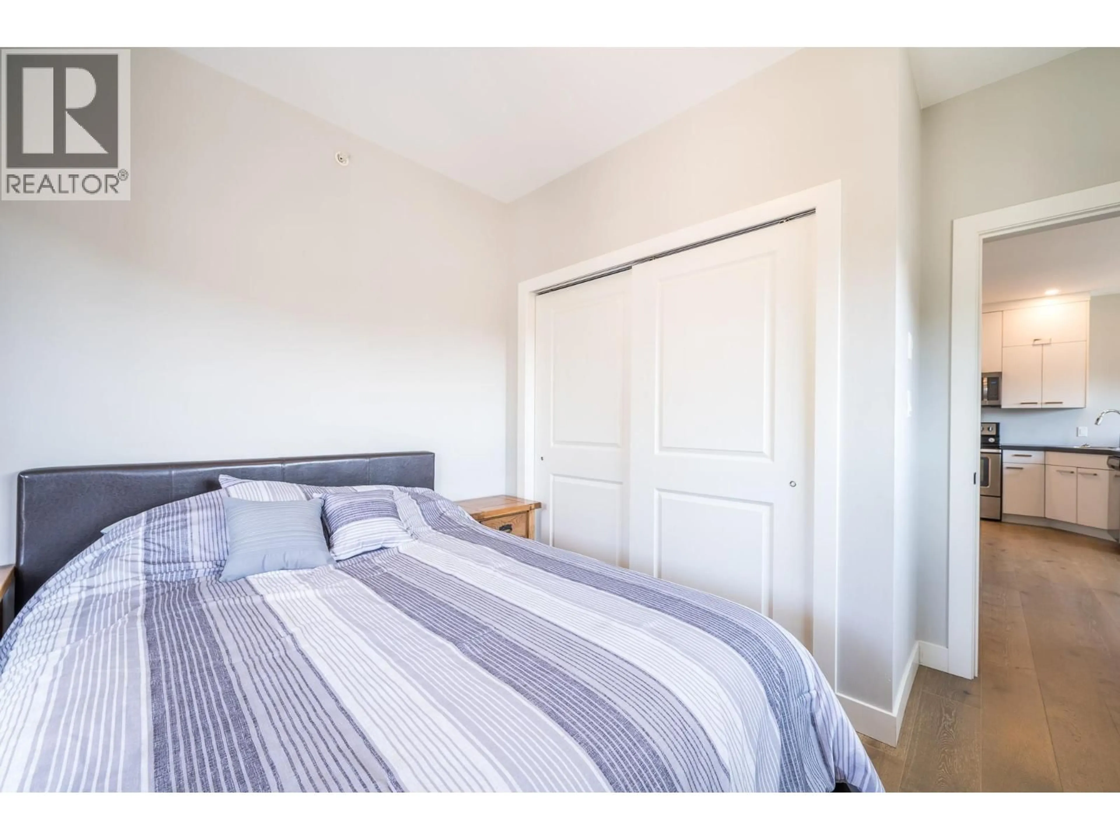521 - 5170 DALLAS DRIVE, Kamloops, British Columbia V2C0C7
Contact us about this property
Highlights
Estimated valueThis is the price Wahi expects this property to sell for.
The calculation is powered by our Instant Home Value Estimate, which uses current market and property price trends to estimate your home’s value with a 90% accuracy rate.Not available
Price/Sqft$695/sqft
Monthly cost
Open Calculator
Description
Fantastic opportunity to own a top floor corner unit in Dallas Town Centre. This 1-bedroom unit has everything you need. Step inside and you’ll find a thoughtfully designed space with a surprising amount of cupboard space, seating peninsula with room for bar stools, full appliance package and even in-suite laundry. The kitchen flows through to the living area with room for couch and TV. Numerous windows bring in lots of natural light and there are fantastic views to the East from this home. Off the living room is a full 4pc bathroom and a bedroom with a lovely deck that has great views. Excellent building with underground parking, gym, and plenty of visitor parking in the commercial parking lot outside. Close to everything you need including grocery store, pharmacy, Tumbleweeds pub, Subway, gas station, liquor store, and more. 1 underground parking stall included, A/C in unit & hot water included in strata fee. Why rent when you can own? Book your showing today. (id:39198)
Property Details
Interior
Features
Main level Floor
Dining room
4'4'' x 6'Living room
11'6'' x 11'Kitchen
12'5'' x 6'Primary Bedroom
12'11'' x 11'8''Exterior
Parking
Garage spaces -
Garage type -
Total parking spaces 1
Condo Details
Inclusions
Property History
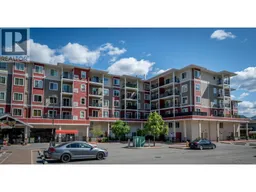 20
20
