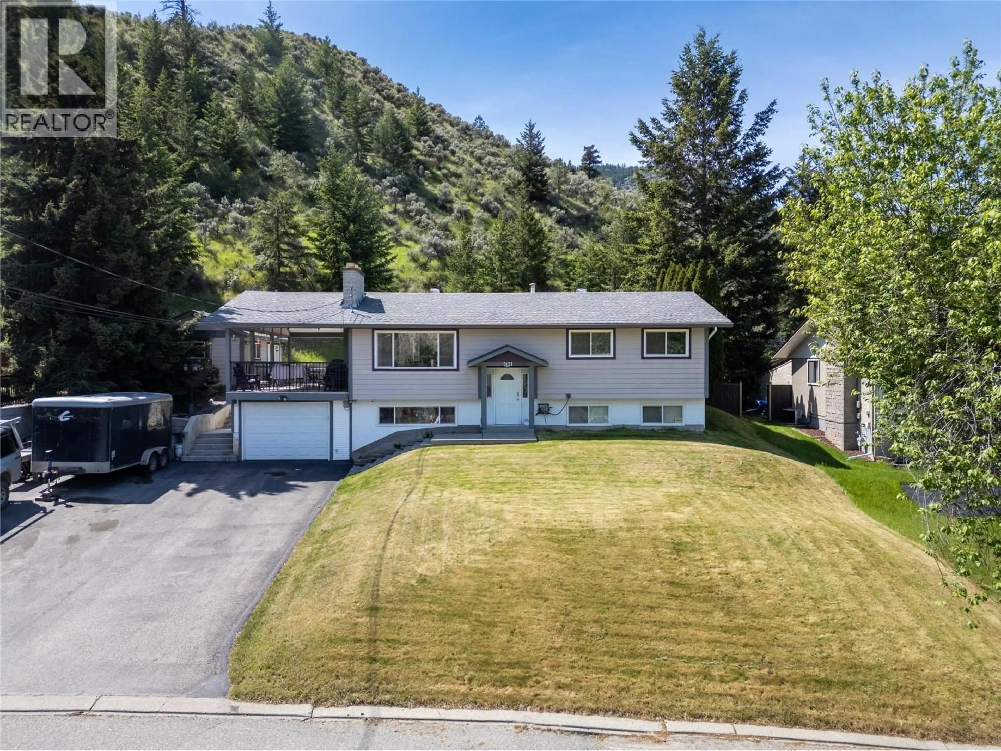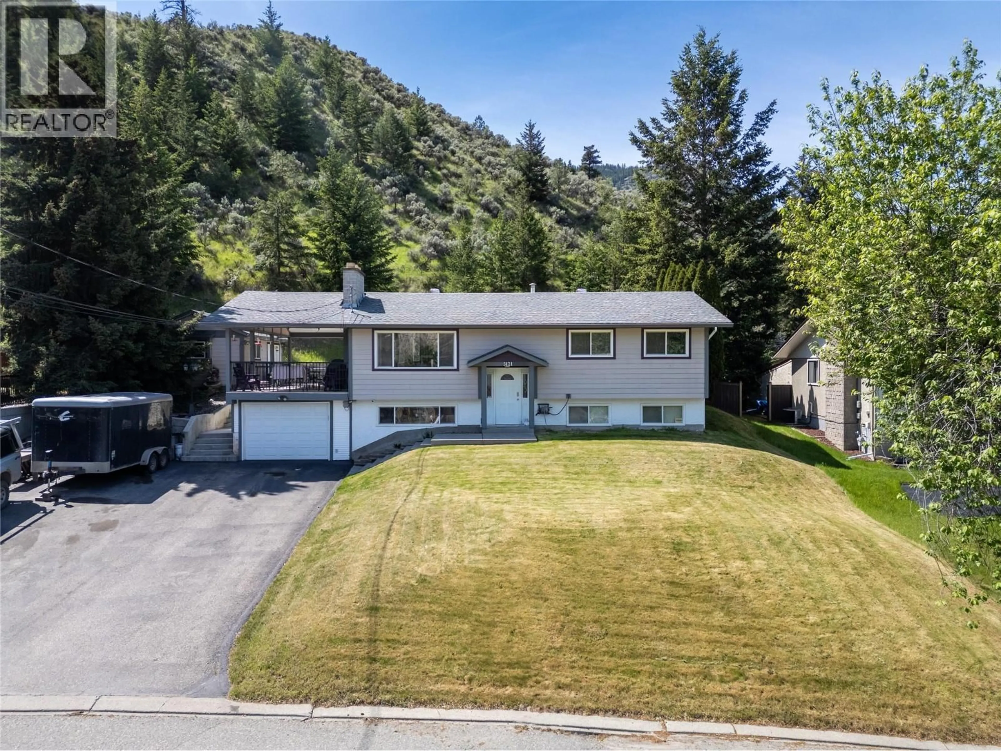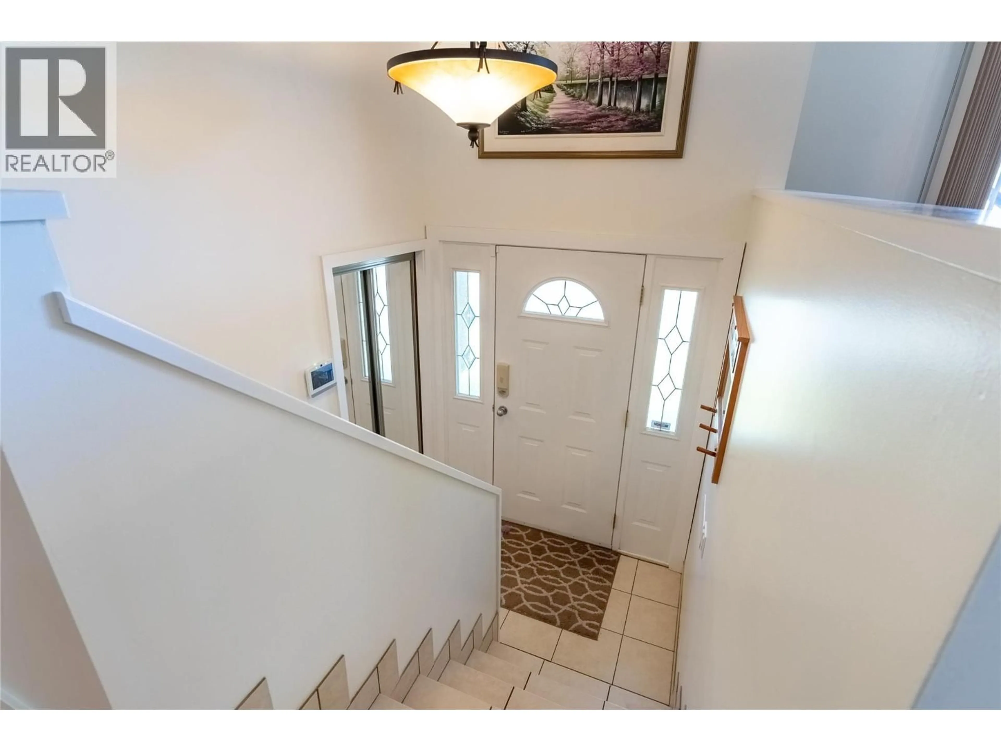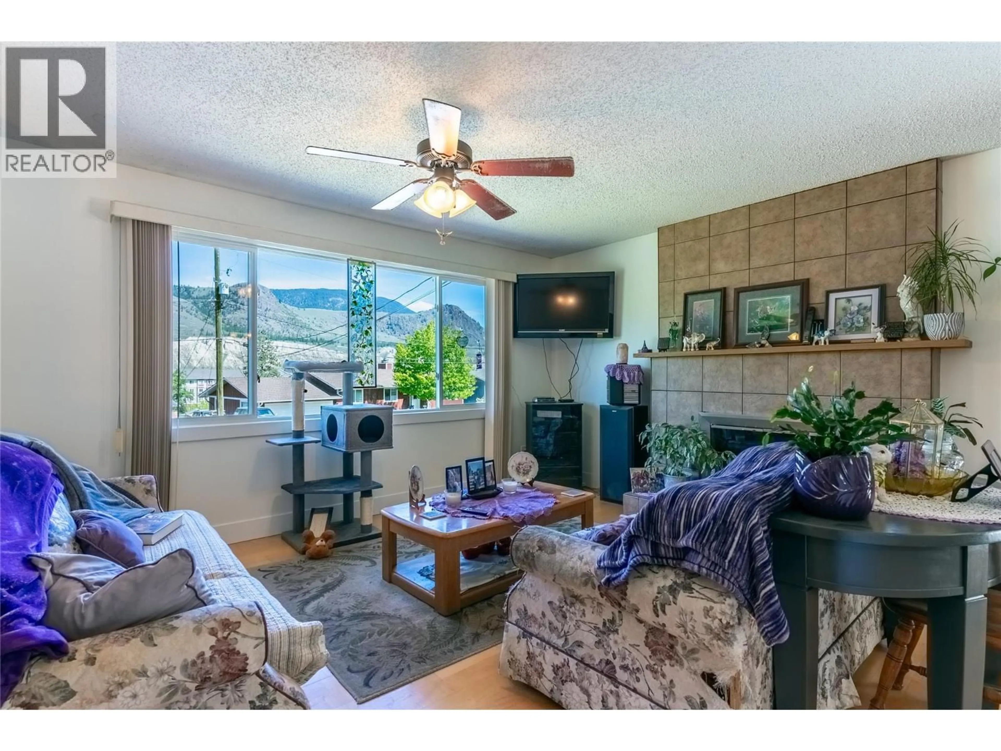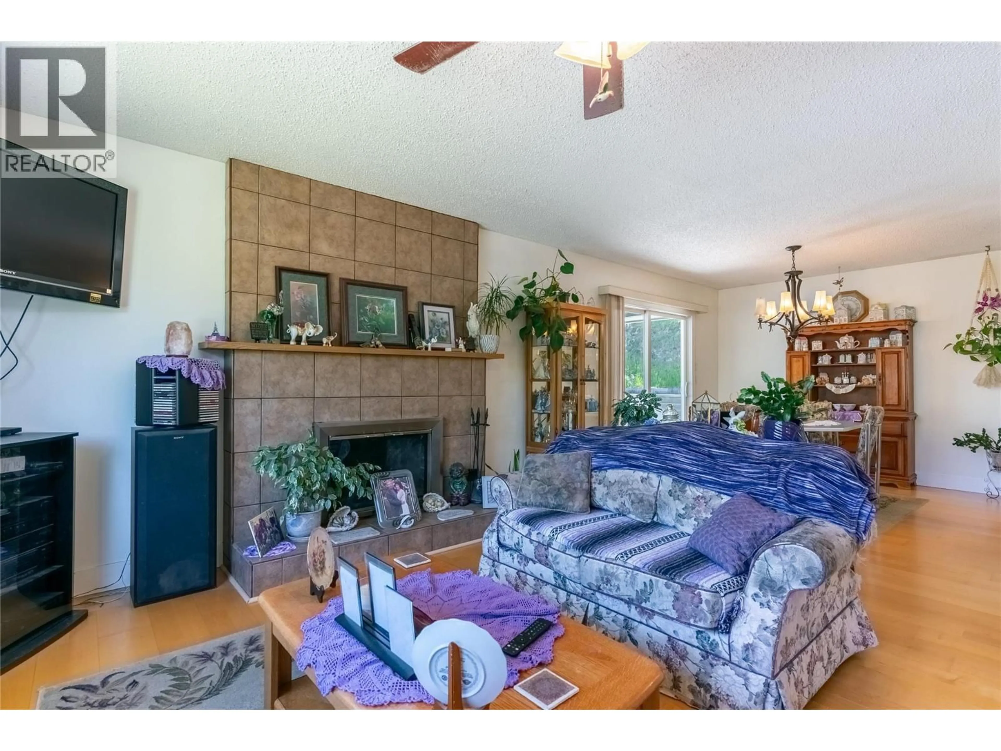5121 CRAWFORD PLACE, Kamloops, British Columbia V2C5Z8
Contact us about this property
Highlights
Estimated valueThis is the price Wahi expects this property to sell for.
The calculation is powered by our Instant Home Value Estimate, which uses current market and property price trends to estimate your home’s value with a 90% accuracy rate.Not available
Price/Sqft$320/sqft
Monthly cost
Open Calculator
Description
Open House Saturday Feb 7th 11-1pm - 5121 Crawford Place, Kamloops, BC – Family Comfort Meets Functionality. Welcome to this beautifully maintained 4-bed, 3-bath family home in the peaceful Dallas neighborhood of Kamloops. Situated on a generous 18,700 sq. ft. lot with 2,184 sq. ft. of living space, this property offers the perfect blend of comfort, space, and outdoor enjoyment. Step inside to a bright, inviting layout featuring a cozy living room with large windows, a charming kitchen with updated stainless-steel appliances, and a spacious dining area leading to a covered deck — perfect for family gatherings and year-round barbecues. The fully finished basement includes a large rec room, flex space ideal for a bedroom, games room or office, and a convenient laundry area. Outside, enjoy a private, fully fenced backyard that backs onto greenspace — your own quiet retreat. Well manicured with concrete patio and large retaining wall with garden bed. Updates include durable Hardie board siding and a newer roof (approx. 15 years). There’s ample parking for RVs, boats, and guests, plus an attached single garage and a 14’ x 20’ detached shop, fully insulated with power for projects or extra storage. Located just minutes from schools, golf, hiking trails, and shopping, and a quick 15-minute drive to downtown Kamloops, this property truly has it all. Clean, well cared for, and move-in ready — the perfect place to call home. (id:39198)
Property Details
Interior
Features
Main level Floor
2pc Ensuite bath
Bedroom
9' x 8'Bedroom
10' x 8'Primary Bedroom
10' x 11'Exterior
Parking
Garage spaces -
Garage type -
Total parking spaces 1
Property History
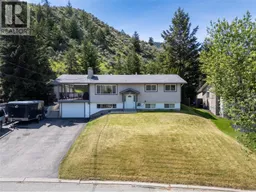 39
39
