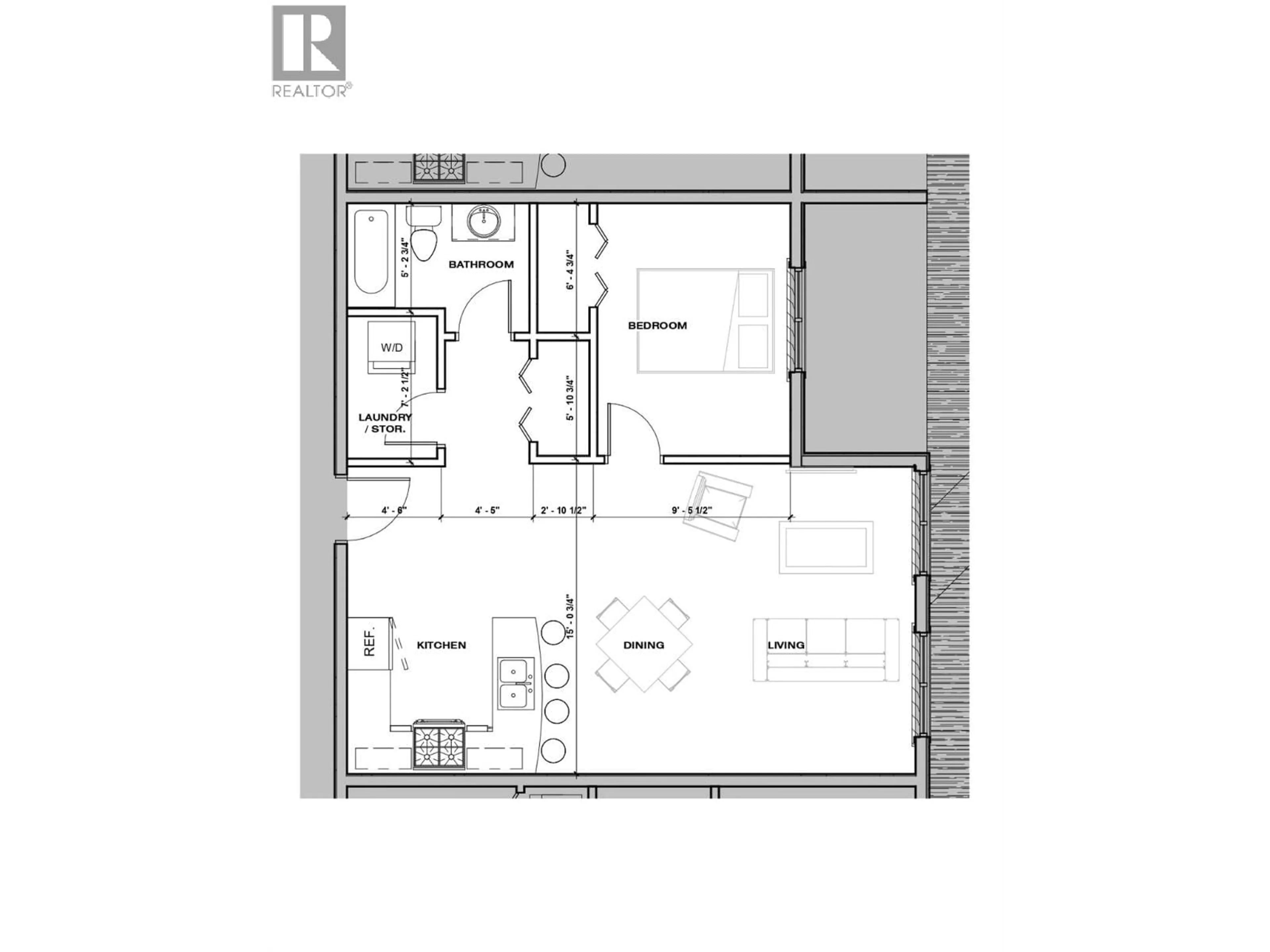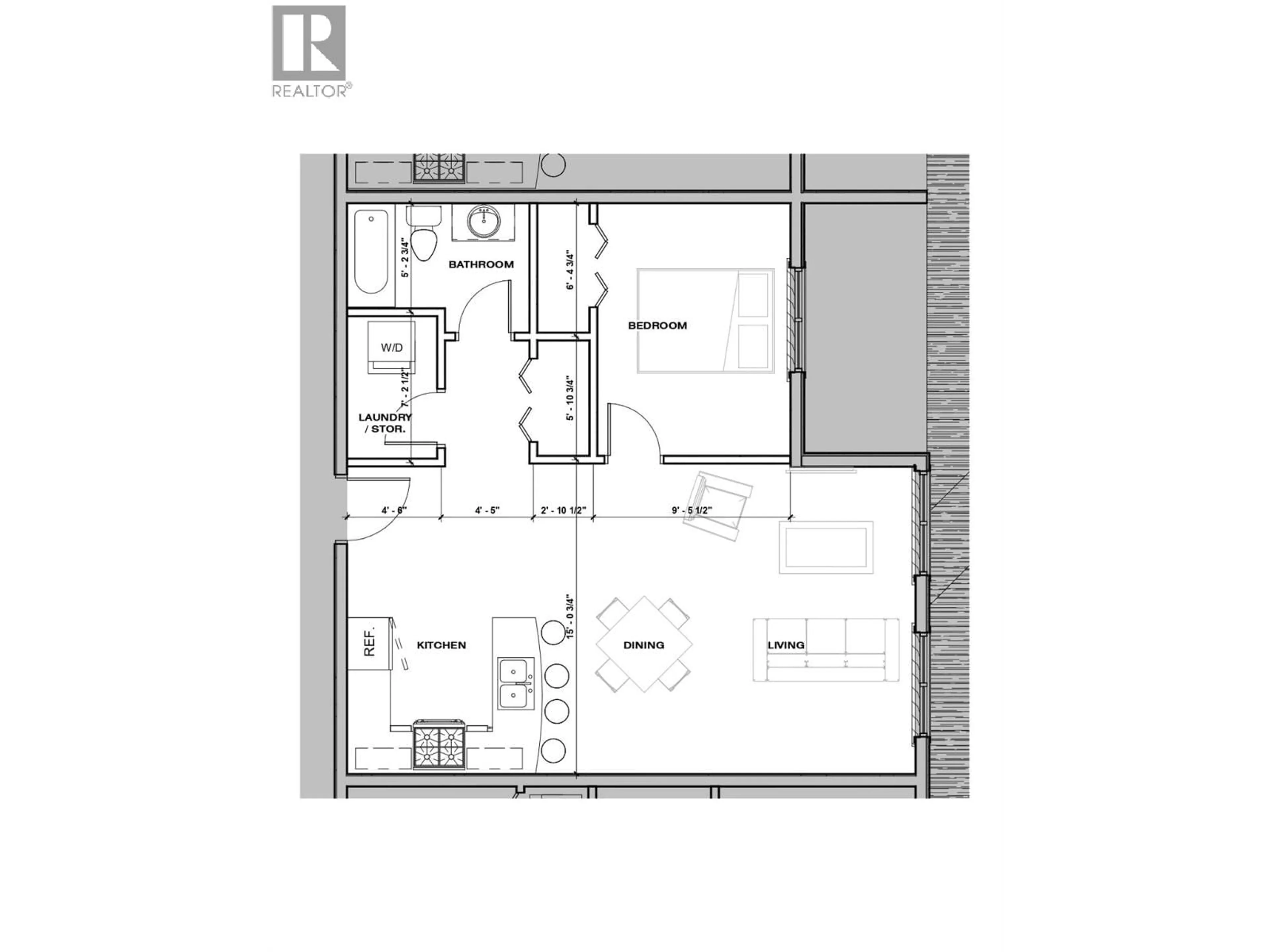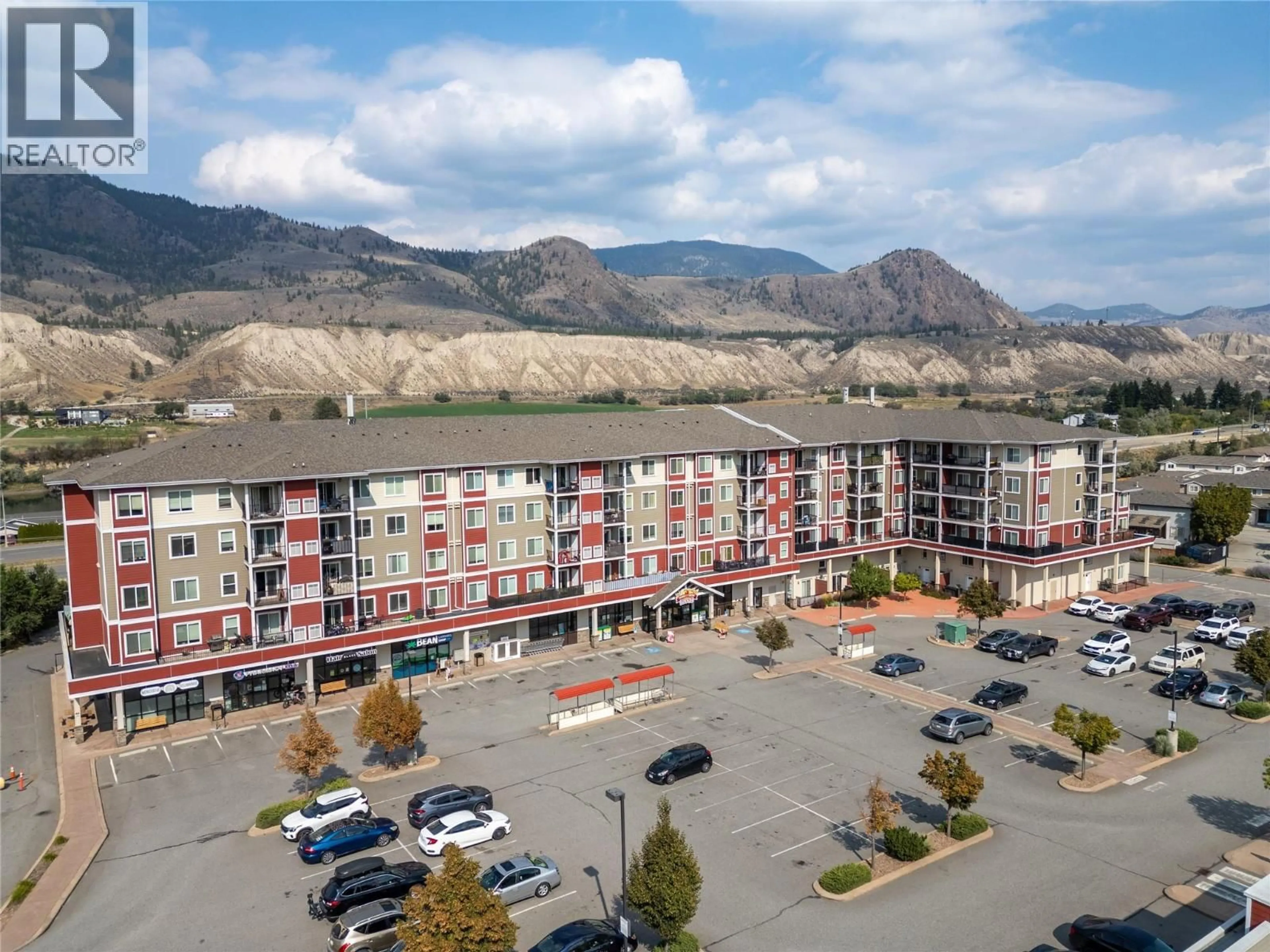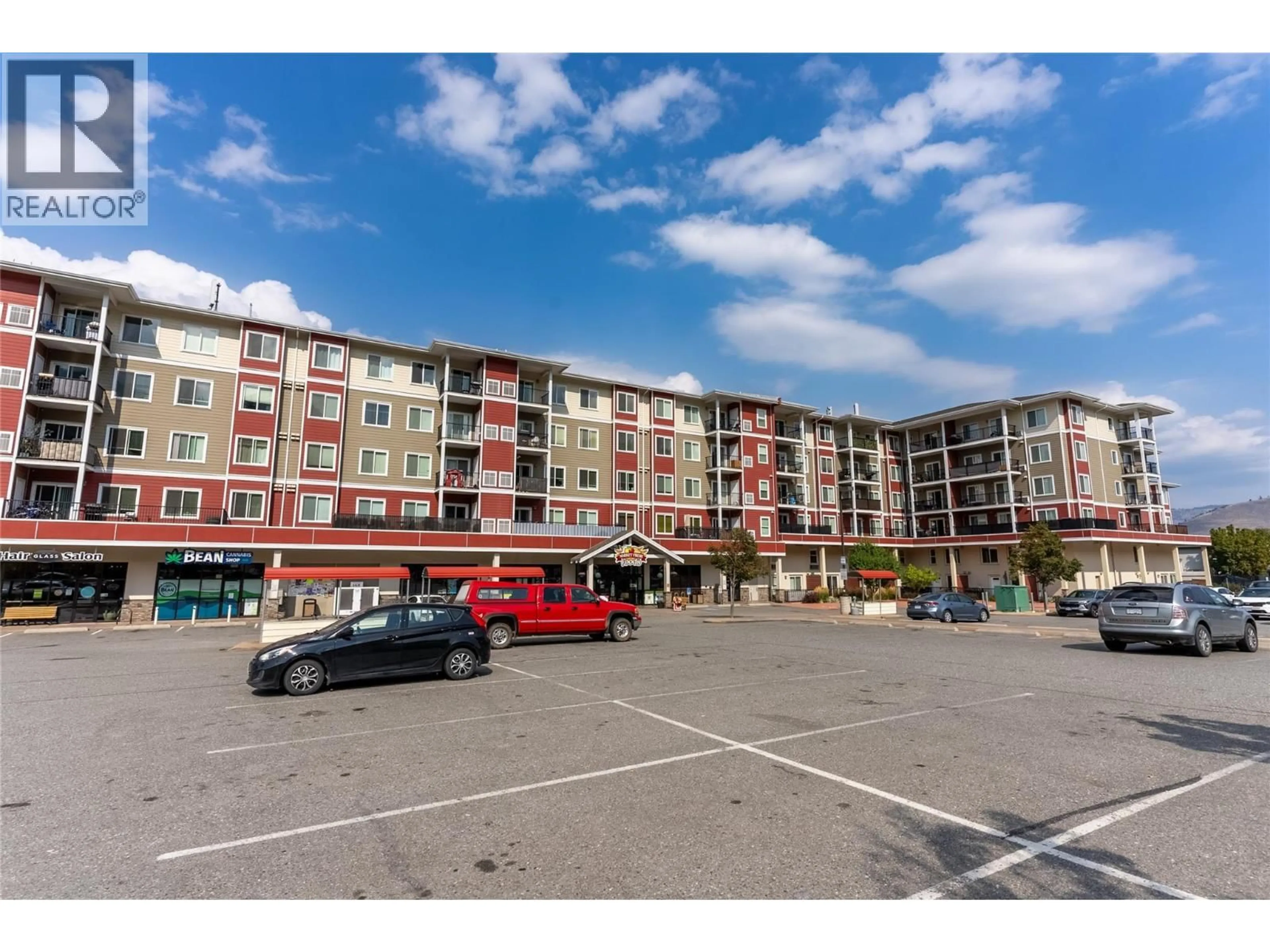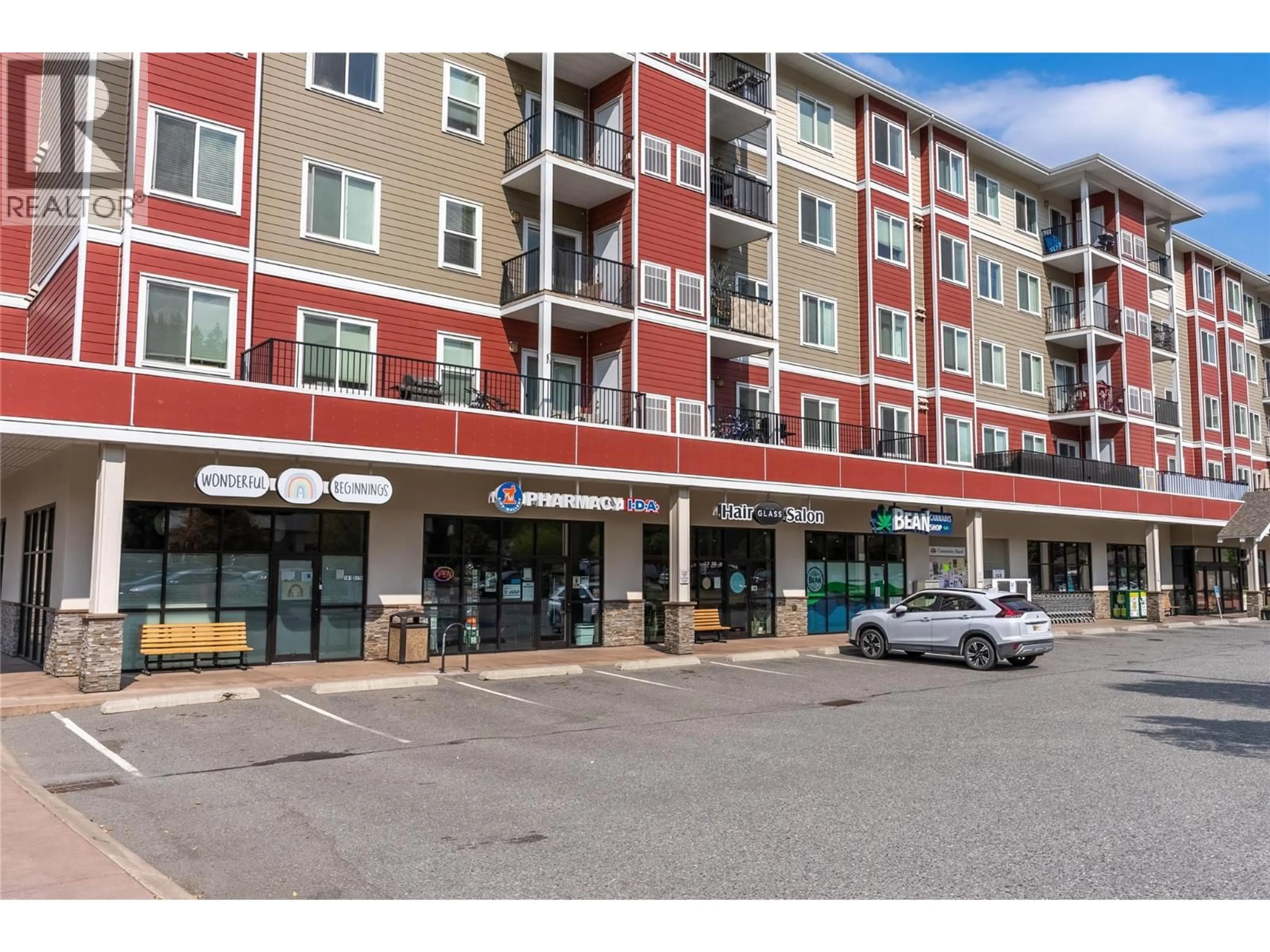420 - 5170 DALLAS DRIVE, Kamloops, British Columbia V2C0C7
Contact us about this property
Highlights
Estimated valueThis is the price Wahi expects this property to sell for.
The calculation is powered by our Instant Home Value Estimate, which uses current market and property price trends to estimate your home’s value with a 90% accuracy rate.Not available
Price/Sqft$531/sqft
Monthly cost
Open Calculator
Description
Now available, Unit 420 in the Phase 2 Dallas Town Centre is an exceptional one-bedroom property with over 700 sq. ft. of generous living space. This home stands out with its oversized private deck, capturing east-facing views and offering a peaceful retreat above the city. The open-concept design highlights a modern kitchen complete with an eating bar, well-proportioned living and dining areas, and a bright, welcoming bedroom. Originally built in 2017 and tenant-occupied since new, this home is now being released for sale by the family. Amenities include secure underground parking, a fitness centre, and community gathering spaces that add convenience and value to daily life. Dallas Town Centre is known for its thoughtful design, convenient ground-level services, and easy access to both downtown and outdoor recreation. Whether you’re entering the market, downsizing, or investing, Unit 420 represents an outstanding opportunity to secure a home in one of Kamloops’ most appealing communities. Spacious, private, and move-in ready. (id:39198)
Property Details
Interior
Features
Main level Floor
4pc Bathroom
Laundry room
3' x 3'Dining room
8' x 7'Living room
13' x 12'Exterior
Parking
Garage spaces -
Garage type -
Total parking spaces 1
Condo Details
Inclusions
Property History
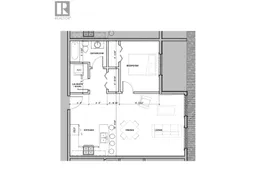 24
24
