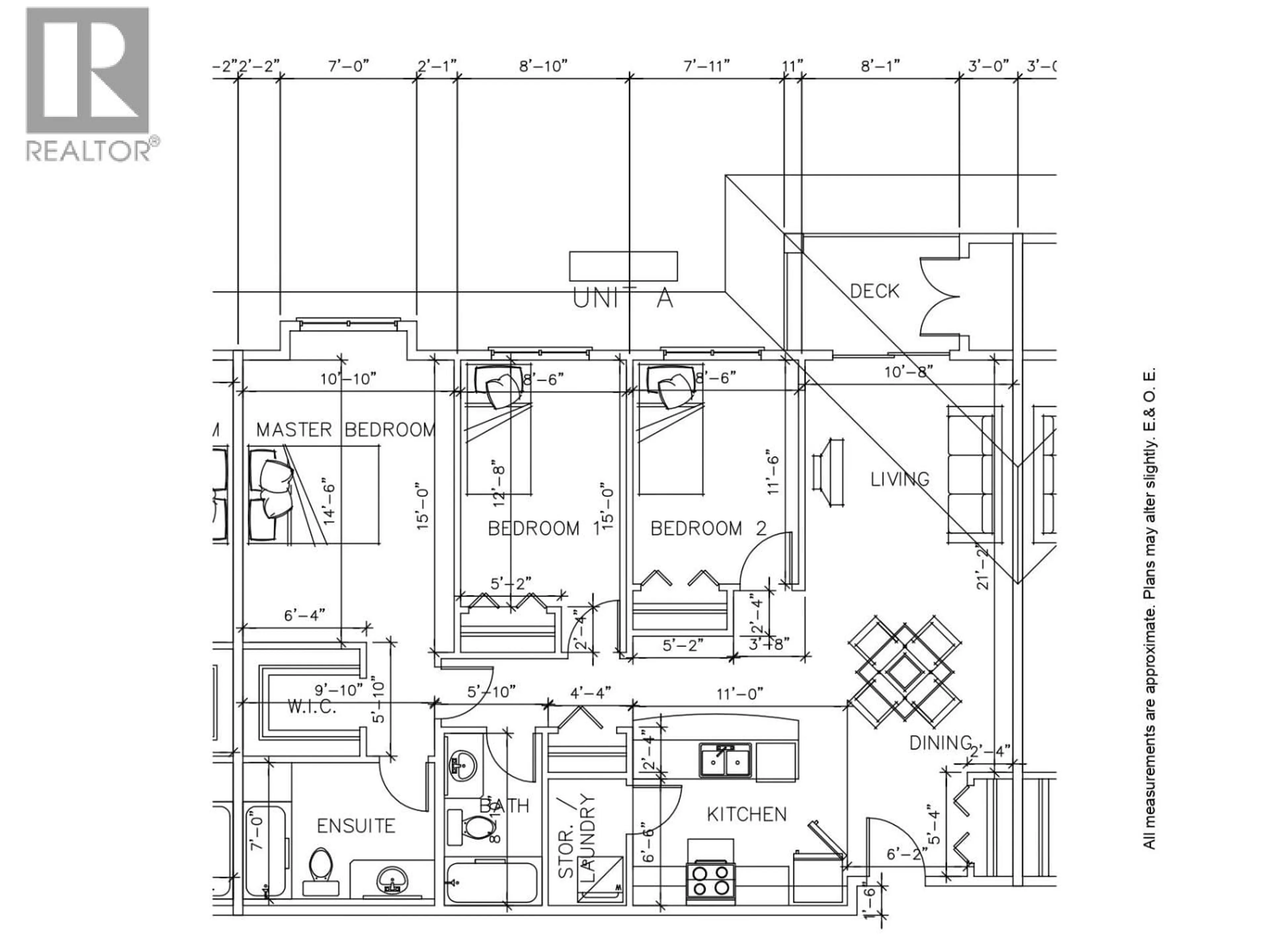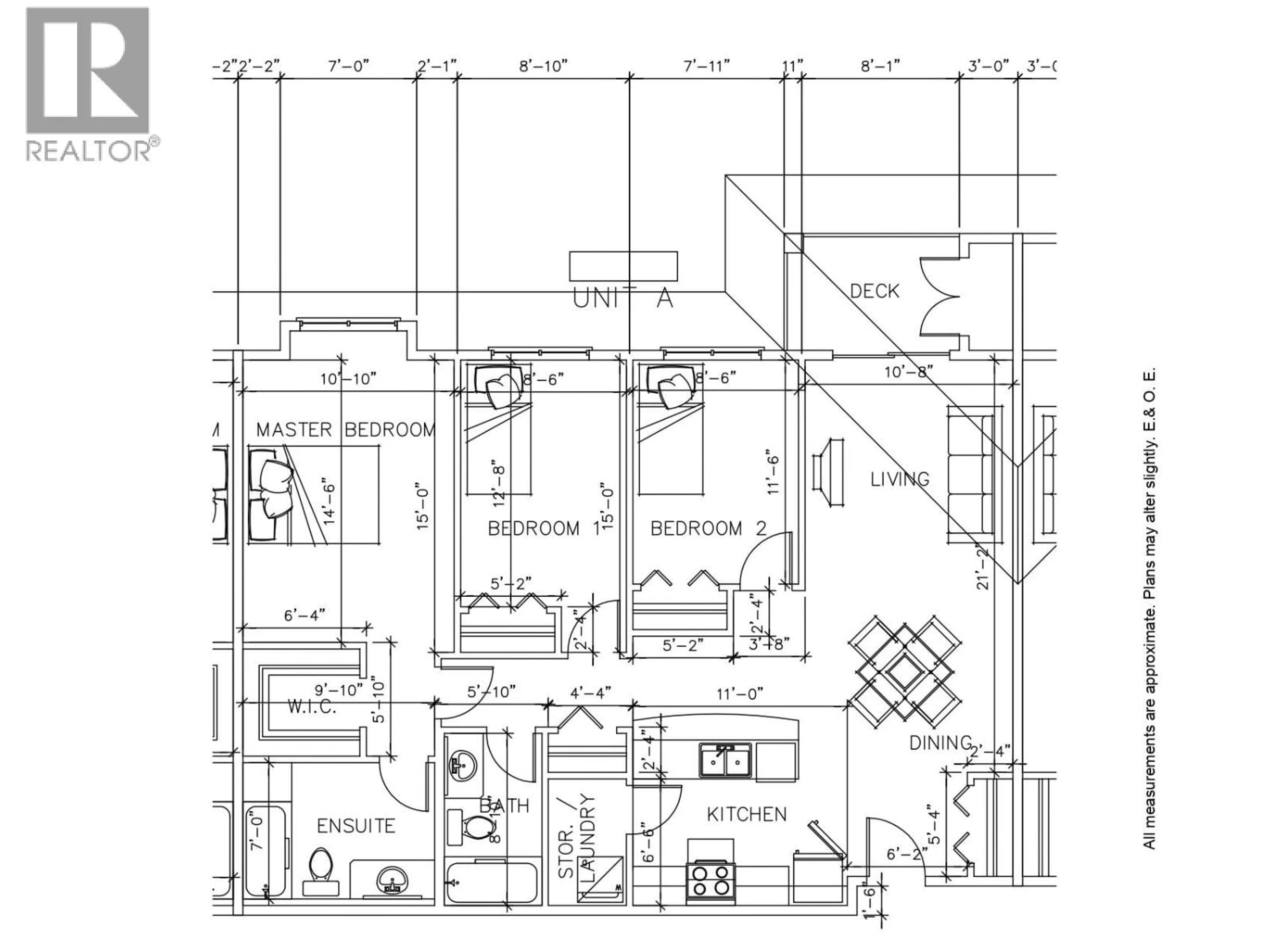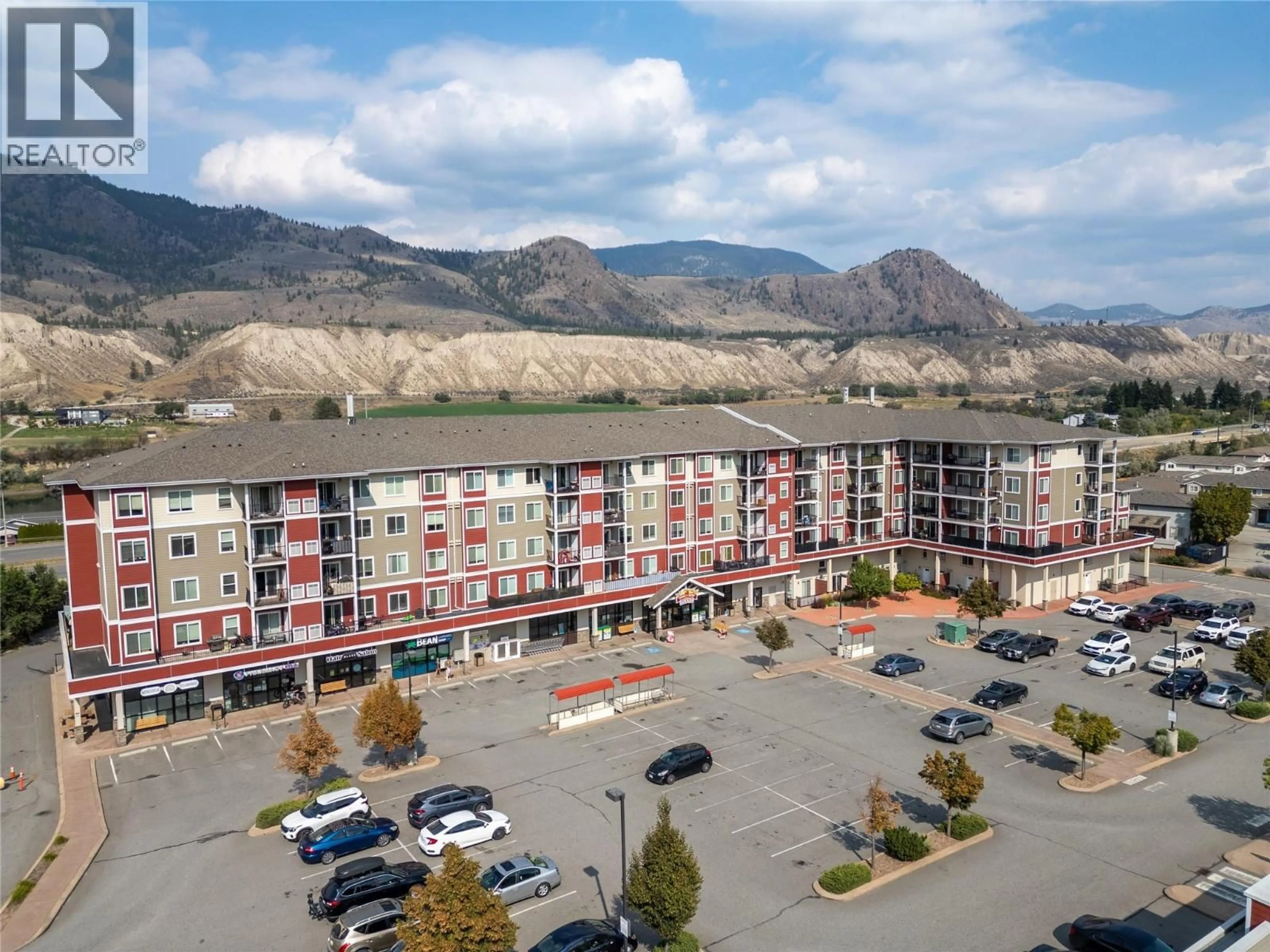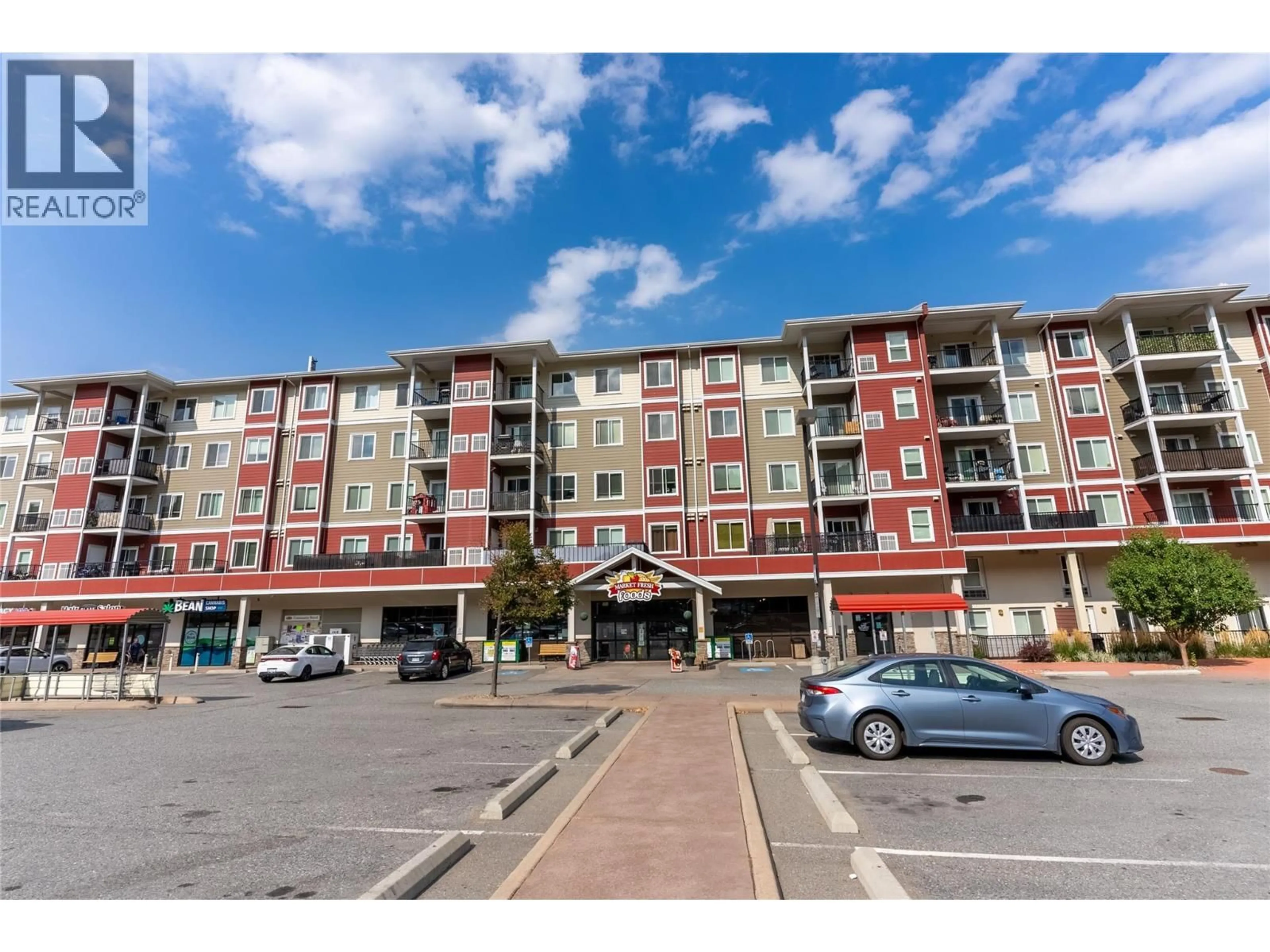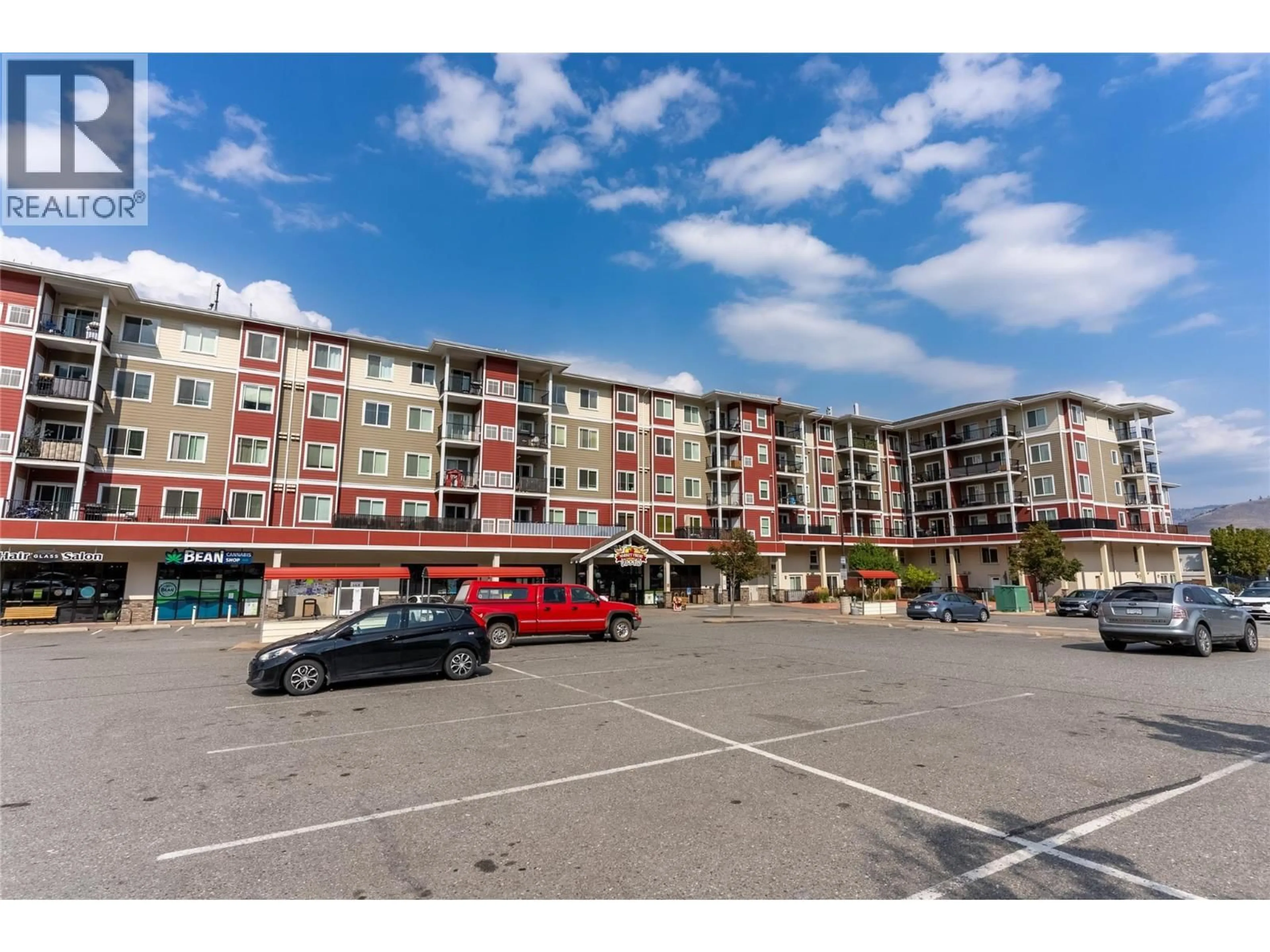307 - 5170 DALLAS DRIVE, Kamloops, British Columbia V2C0C7
Contact us about this property
Highlights
Estimated valueThis is the price Wahi expects this property to sell for.
The calculation is powered by our Instant Home Value Estimate, which uses current market and property price trends to estimate your home’s value with a 90% accuracy rate.Not available
Price/Sqft$388/sqft
Monthly cost
Open Calculator
Description
Now presenting Unit 307 in the Dallas Town Centre. Built in 2011 and proudly tenant-occupied since new, this third-floor residence is being offered to the open market for the first time. With just under 1,200 sq. ft., this three-bedroom, two-bathroom home is a rare find. The open concept layout is designed for comfort, creating a spacious flow that frames views up toward the hills of Barnhartvale. The primary suite lives up to its name with generous proportions and a well-appointed ensuite. Practicality shines through with secure underground parking, on-site fitness facilities, and common gathering spaces that enhance community living. Dallas Town Centre is renowned for its thoughtful design, convenient amenities at ground level, and excellent access to shopping, services, and recreation. Whether you’re a first-time buyer, an investor, or someone looking to downsize into a vibrant community, Unit 307 combines comfort and functionality in a way that’s hard to match. With the developer’s family now making the decision to sell, this home is finally ready for its next chapter. (id:39198)
Property Details
Interior
Features
Main level Floor
Laundry room
6'6'' x 4'Full ensuite bathroom
Full bathroom
Primary Bedroom
14'6'' x 10'10''Exterior
Parking
Garage spaces -
Garage type -
Total parking spaces 1
Condo Details
Inclusions
Property History
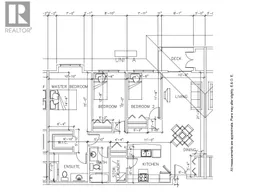 24
24
