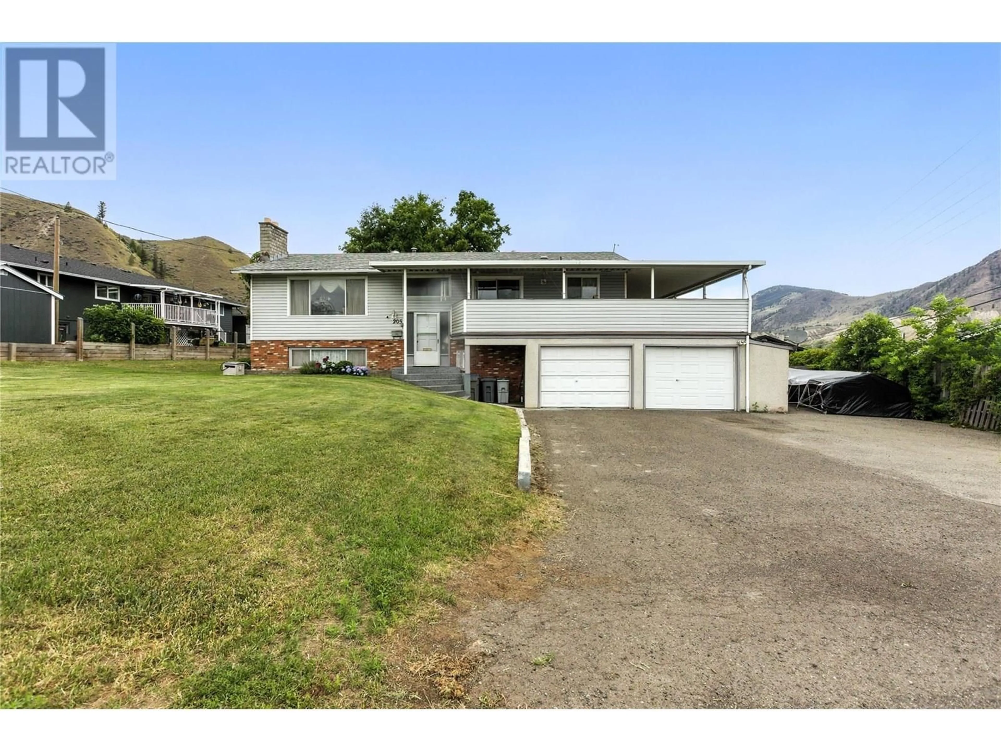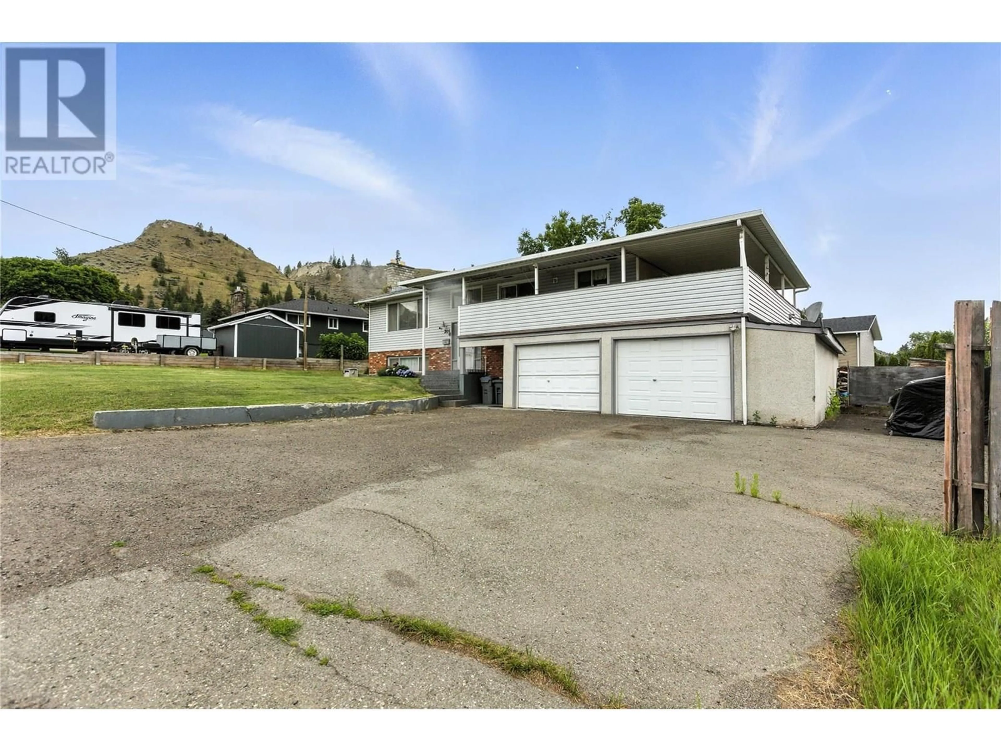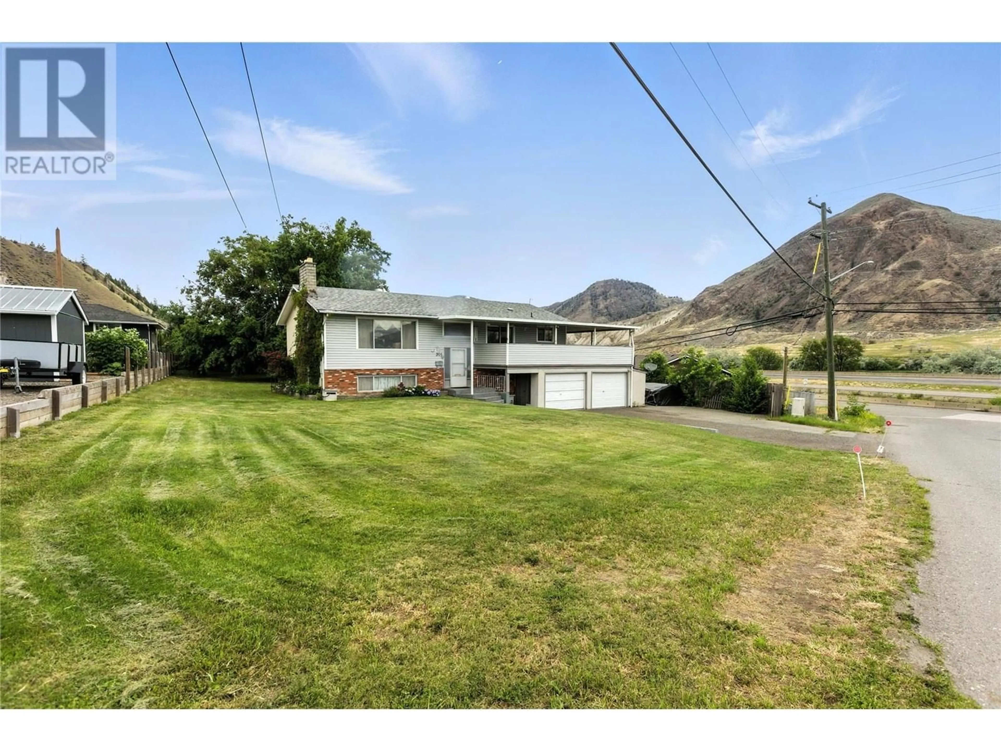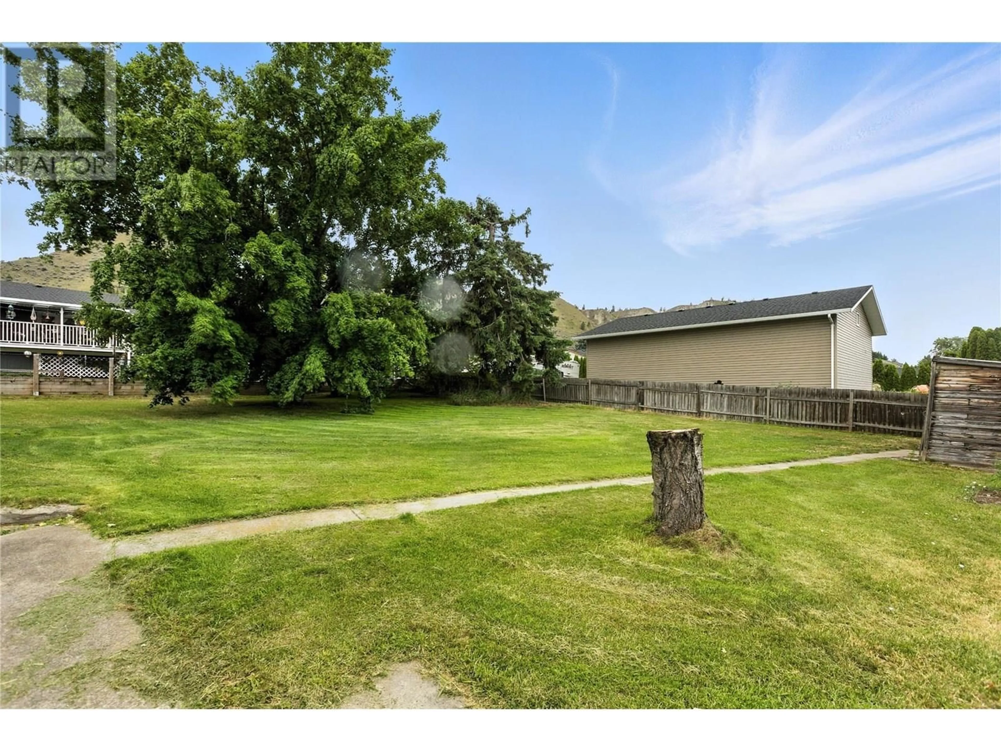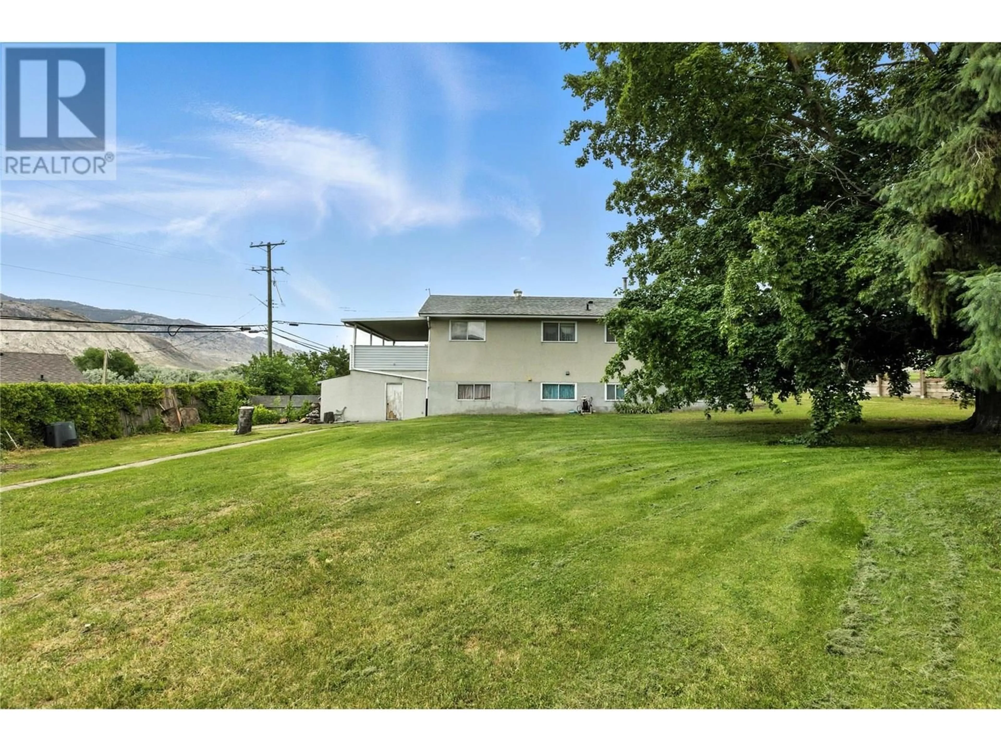205 O'CONNOR ROAD, Kamloops, British Columbia V2C5A3
Contact us about this property
Highlights
Estimated valueThis is the price Wahi expects this property to sell for.
The calculation is powered by our Instant Home Value Estimate, which uses current market and property price trends to estimate your home’s value with a 90% accuracy rate.Not available
Price/Sqft$247/sqft
Monthly cost
Open Calculator
Description
Opportunity Knocks – Spacious Home with Endless Potential! This 4-bedroom, 3-bathroom home offers 2,380 sqft of living space on a generous 13,000 sqft flat lot—perfect for those looking to create their dream property. A true renovator’s special, this home features solid bones, two cozy wood-burning fireplaces, and a layout with suite potential, making it ideal for multigenerational living or added income. Enjoy the outdoors on the expansive 31' x 11' covered deck off the kitchen, overlooking a massive backyard filled with mature trees, fruit trees, underground sprinklers, and a well-built outdoor shed. The spacious 2-car garage, RV parking, and plenty of room for your toys make this home a rare find. With a newer hot water tank (2023), easy highway access, and so much room to grow, this property is brimming with potential. A bit of sweat equity and vision will go a long way—don’t miss your chance to unlock the possibilities! (id:39198)
Property Details
Interior
Features
Main level Floor
Bedroom
10' x 10'Bedroom
10' x 10'6''3pc Bathroom
4pc Bathroom
Exterior
Parking
Garage spaces -
Garage type -
Total parking spaces 2
Property History
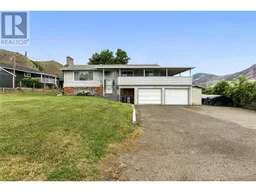 40
40
