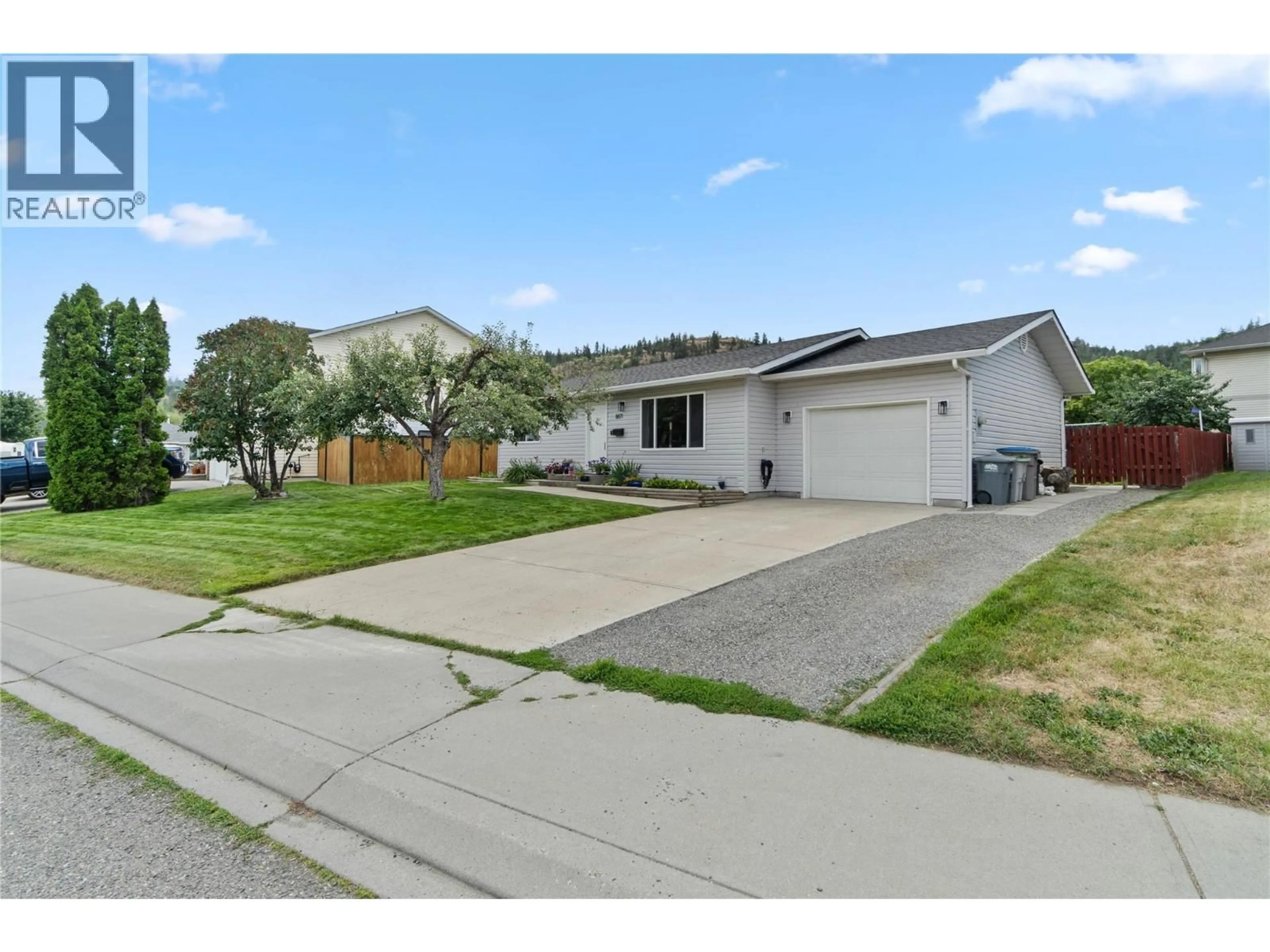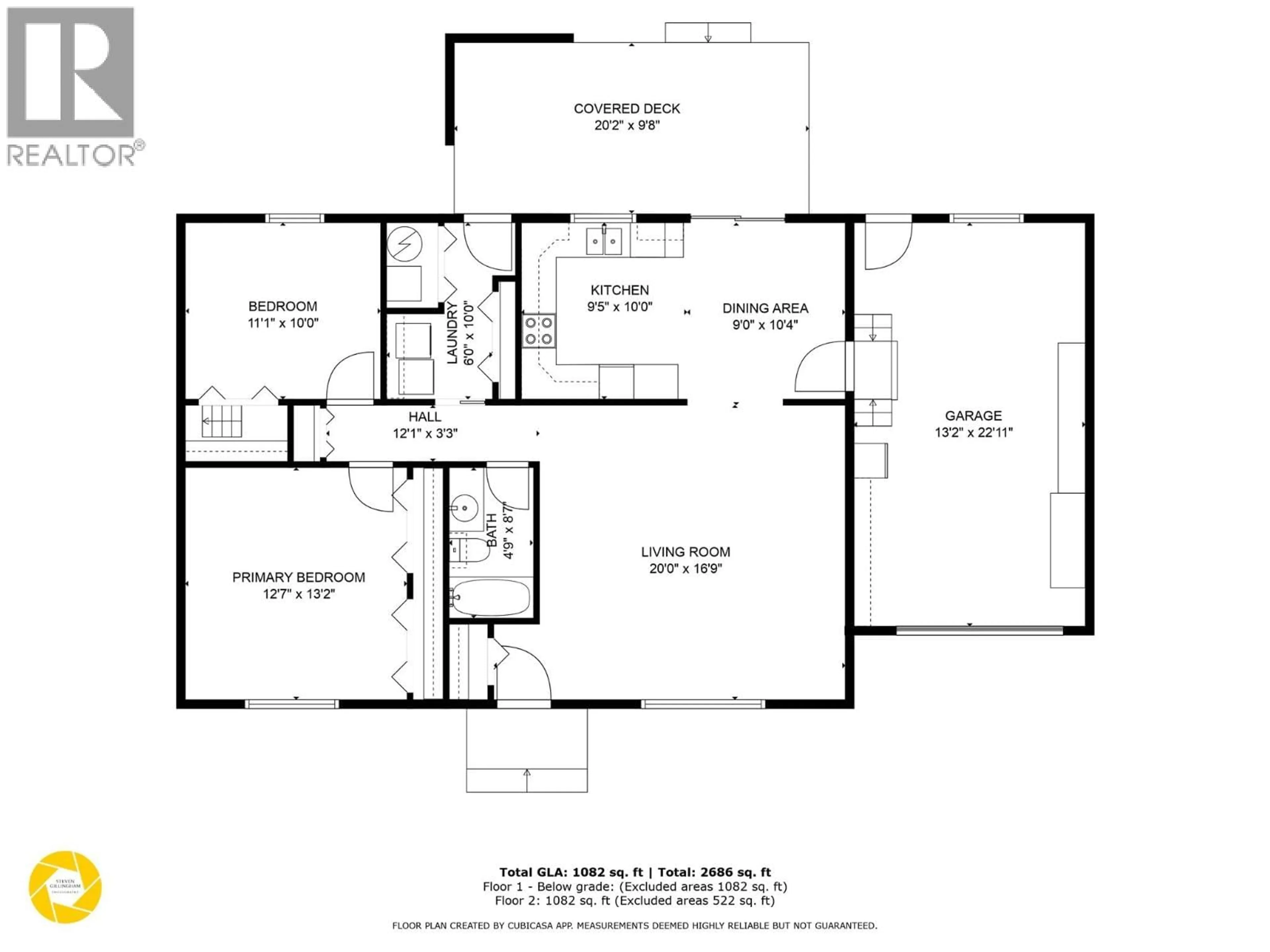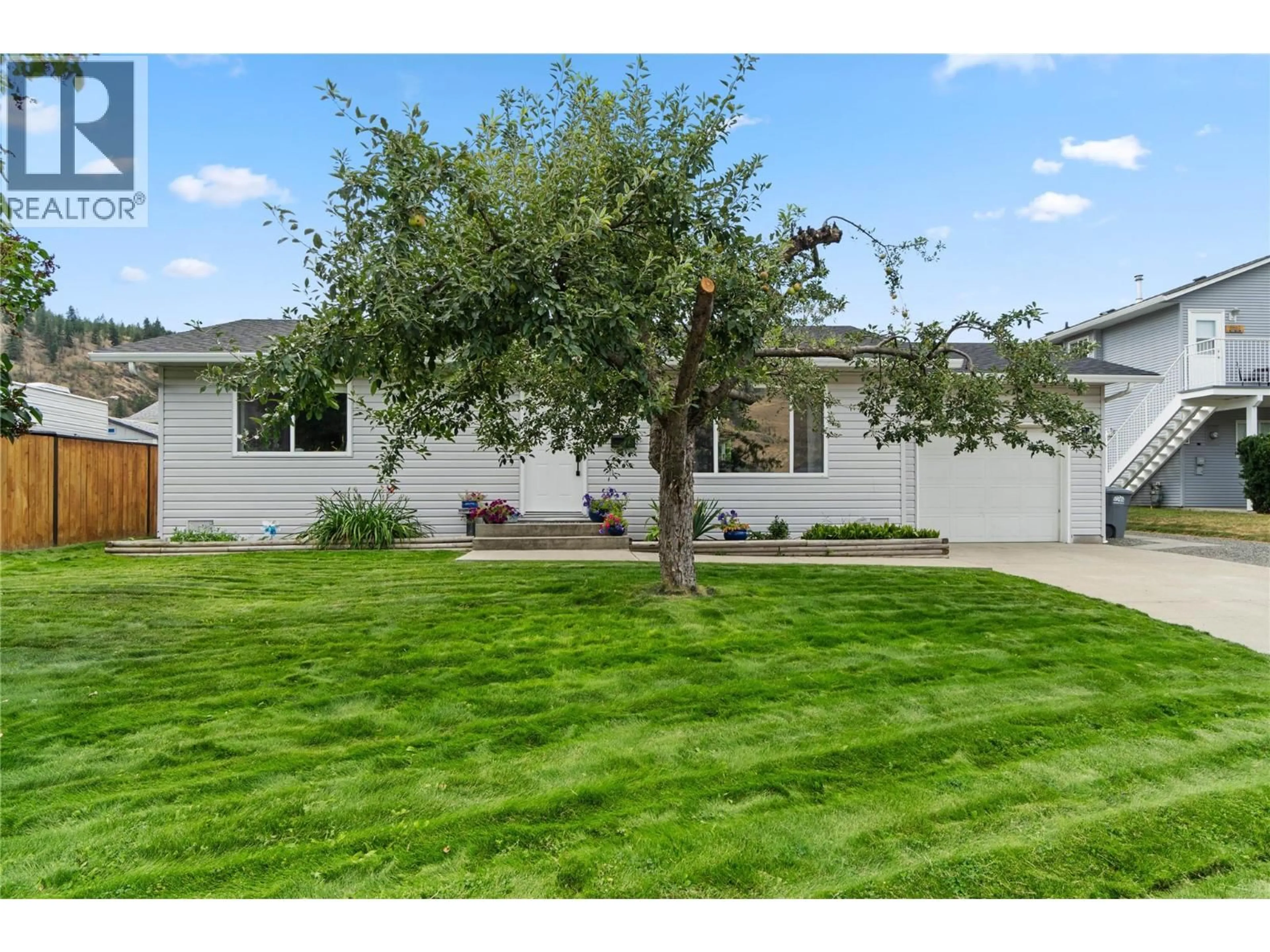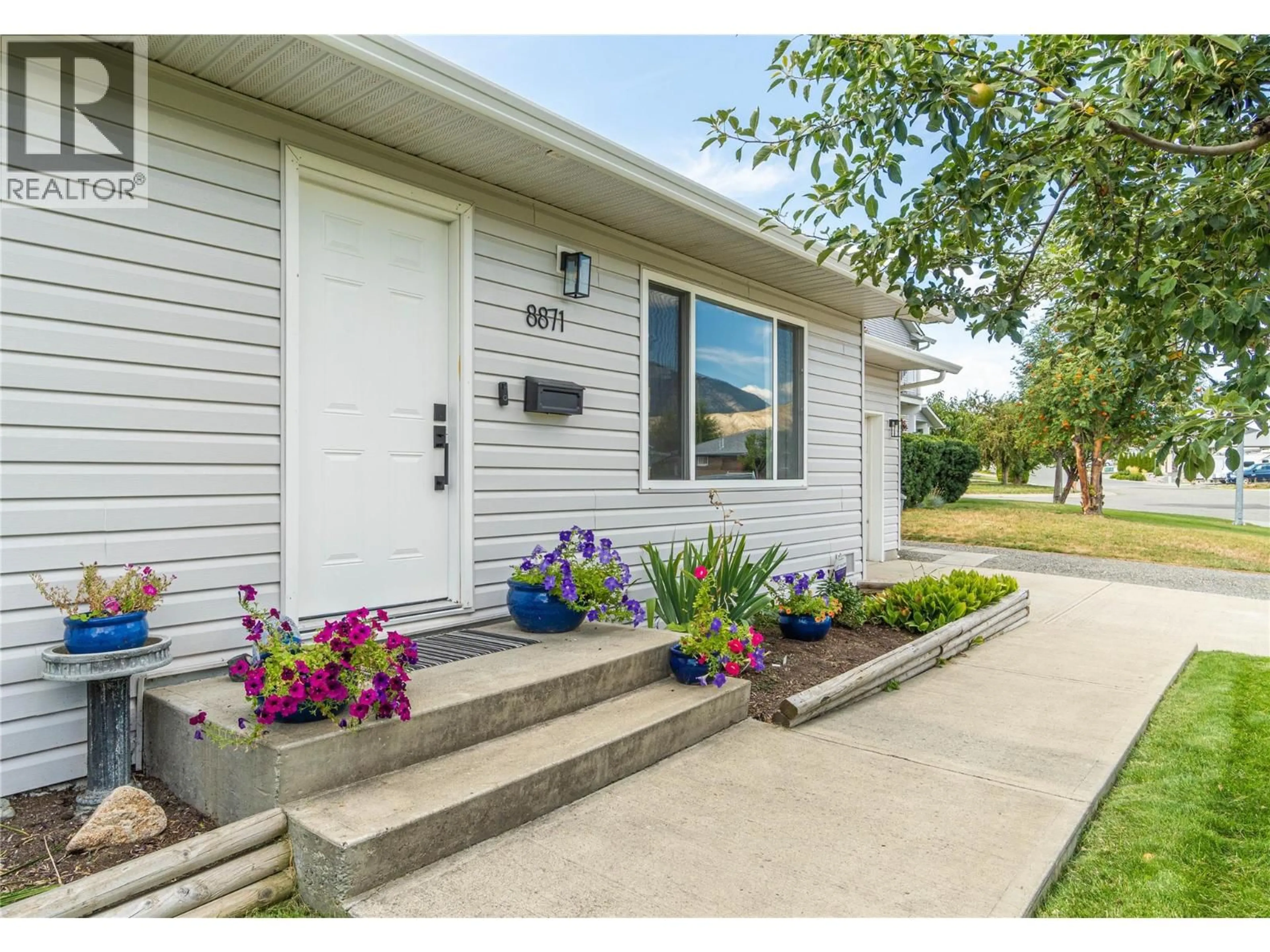8871 BADGER DRIVE, Kamloops, British Columbia V2C6V2
Contact us about this property
Highlights
Estimated valueThis is the price Wahi expects this property to sell for.
The calculation is powered by our Instant Home Value Estimate, which uses current market and property price trends to estimate your home’s value with a 90% accuracy rate.Not available
Price/Sqft$526/sqft
Monthly cost
Open Calculator
Description
Welcome to this updated true rancher in the peaceful community of Campbell Creek. This well maintained 2 bedroom, 1 bathroom home offers easy, low maintenance living with TONS of improvements throughout. The bright, open living space showcases mountain views and flows into a wraparound kitchen with updated countertops, plenty of cabinetry and new stainless steel appliances (2024). The dining area opens to a covered deck and fully fenced backyard, creating a practical outdoor space you’ll actually use. The costly updates are already handled. Roof in 2024. Furnace in 2022. Washer, dryer and kitchen appliances already updated. That means less to worry about and less to budget for. Central A/C keeps things comfortable. Underground sprinklers cut down on maintenance. The crawlspace and shed add plenty of extra storage, while the garage and additional parking provide flexibility. Practical upgrades that make ownership easier from day one. Campbell Creek continues to be a sought after choice for buyers wanting a bit more space without sacrificing convenience. As a single family home, this property offers the freedom of ownership without strata rules or monthly fees. Easy highway access, a quick drive to downtown Kamloops, and walking distance to the BC Wildlife Park and surrounding trails make this a location that holds long term appeal and value. (id:39198)
Property Details
Interior
Features
Main level Floor
4pc Bathroom
Bedroom
10' x 11'1''Primary Bedroom
13'2'' x 12'7''Dining room
10'4'' x 9'Exterior
Parking
Garage spaces -
Garage type -
Total parking spaces 3
Property History
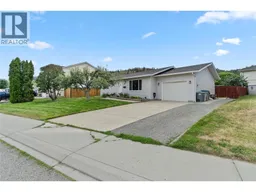 39
39
