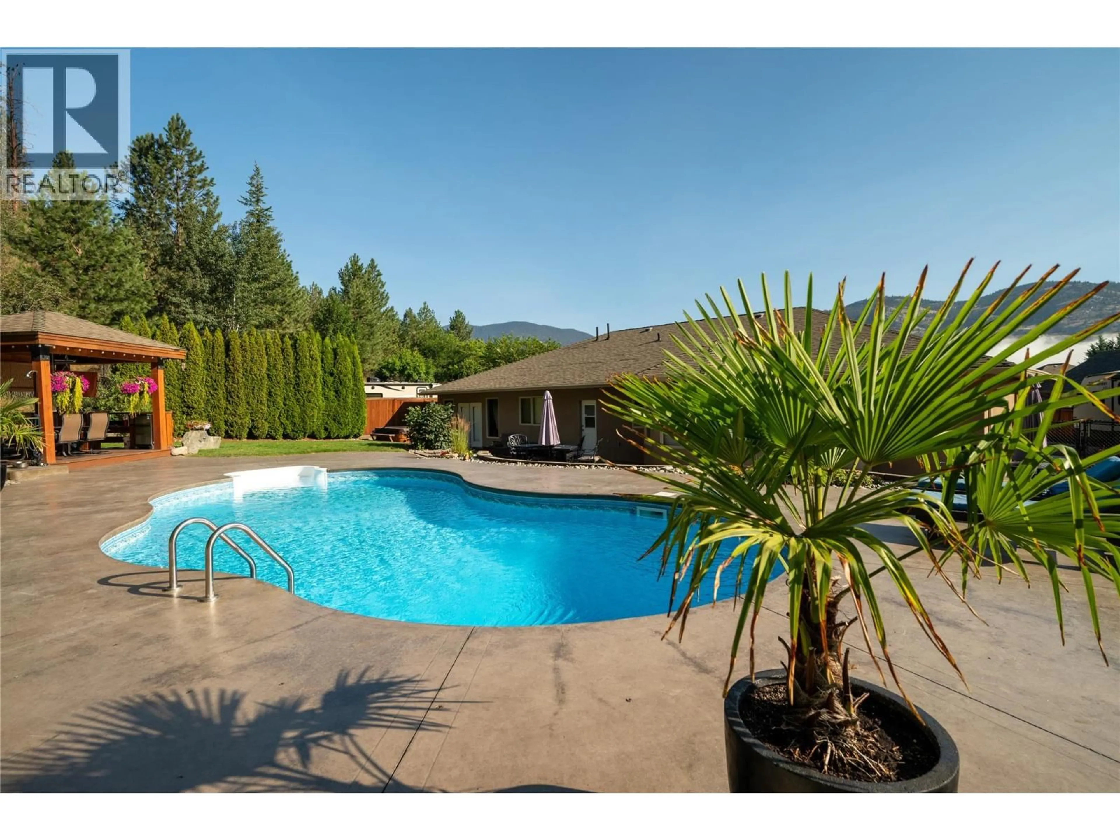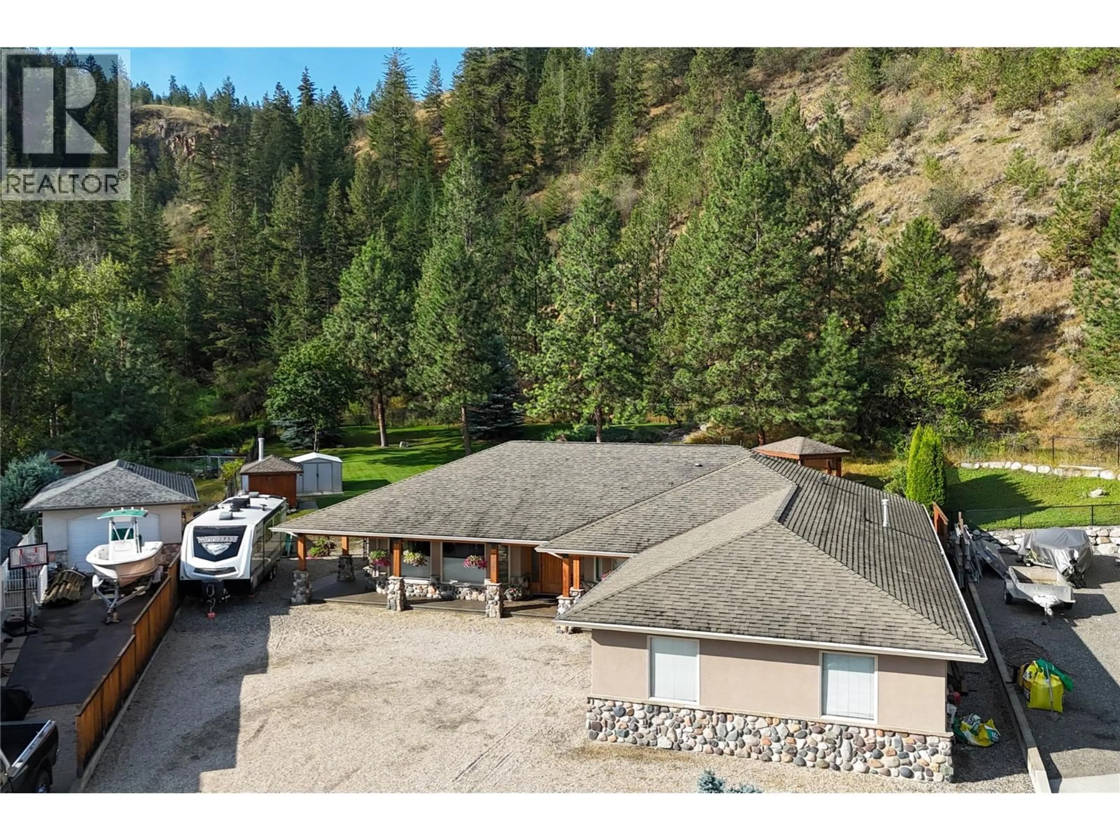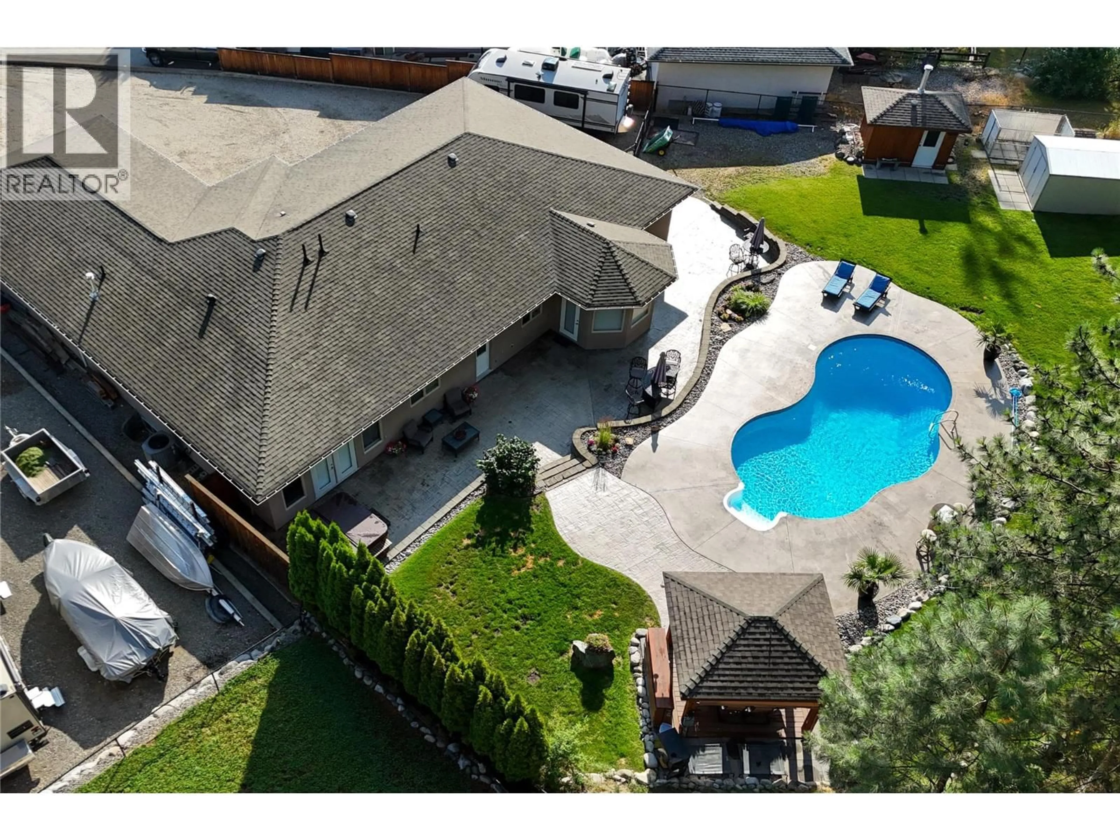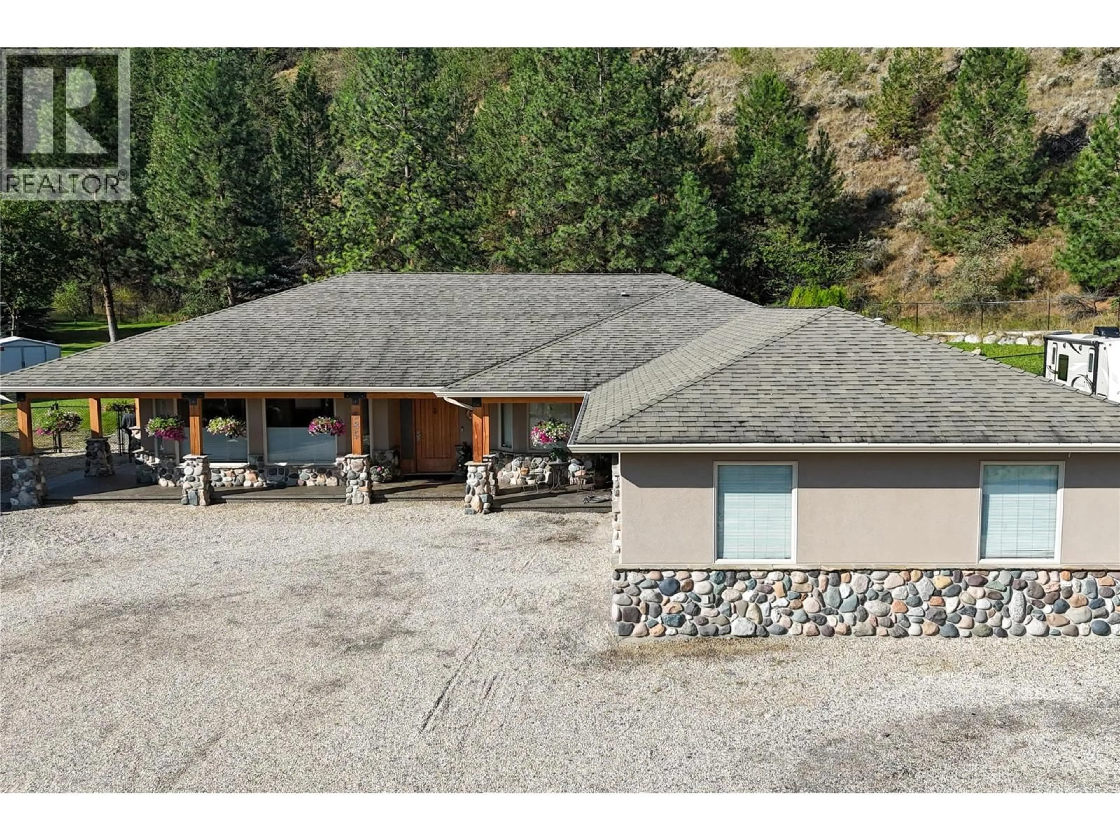585 COYOTE DRIVE, Kamloops, British Columbia V2C6T9
Contact us about this property
Highlights
Estimated valueThis is the price Wahi expects this property to sell for.
The calculation is powered by our Instant Home Value Estimate, which uses current market and property price trends to estimate your home’s value with a 90% accuracy rate.Not available
Price/Sqft$408/sqft
Monthly cost
Open Calculator
Description
Welcome to 585 Coyote Drive – Campbell Creek, Kamloops Discover peaceful living in this beautifully maintained ranch-style home located in the sought-after Campbell Creek area. Situated on a spacious 0.43-acre lot, this property offers serene natural beauty, a private, park-like backyard, and thoughtful features perfect for everyday comfort and entertaining. Step into your own private oasis. The lush, landscaped, fully fenced backyard feels like a personal retreat — complete with a sparkling pool, hot tub, and space to unwind or entertain in total privacy. Mature trees and gardens add to the tranquil, park-like setting with bonus RV parking making this an ideal home for those who love outdoor living and connection to nature. This spacious rancher offers a well-laid-out floor plan with generous living areas, bright windows, and comfortable flow throughout. Perfect for families, retirees, or professionals who value main-floor living with room to grow. Set in the quiet and welcoming neighbourhood of Campbell Creek, you're just a short drive from schools, shopping, recreation, and the scenic outdoors that define the Kamloops lifestyle — all while enjoying the peace and privacy of your own large lot. (id:39198)
Property Details
Interior
Features
Basement Floor
Gym
15'4'' x 23'Exterior
Features
Parking
Garage spaces -
Garage type -
Total parking spaces 2
Property History
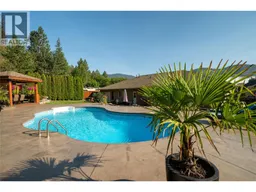 70
70
