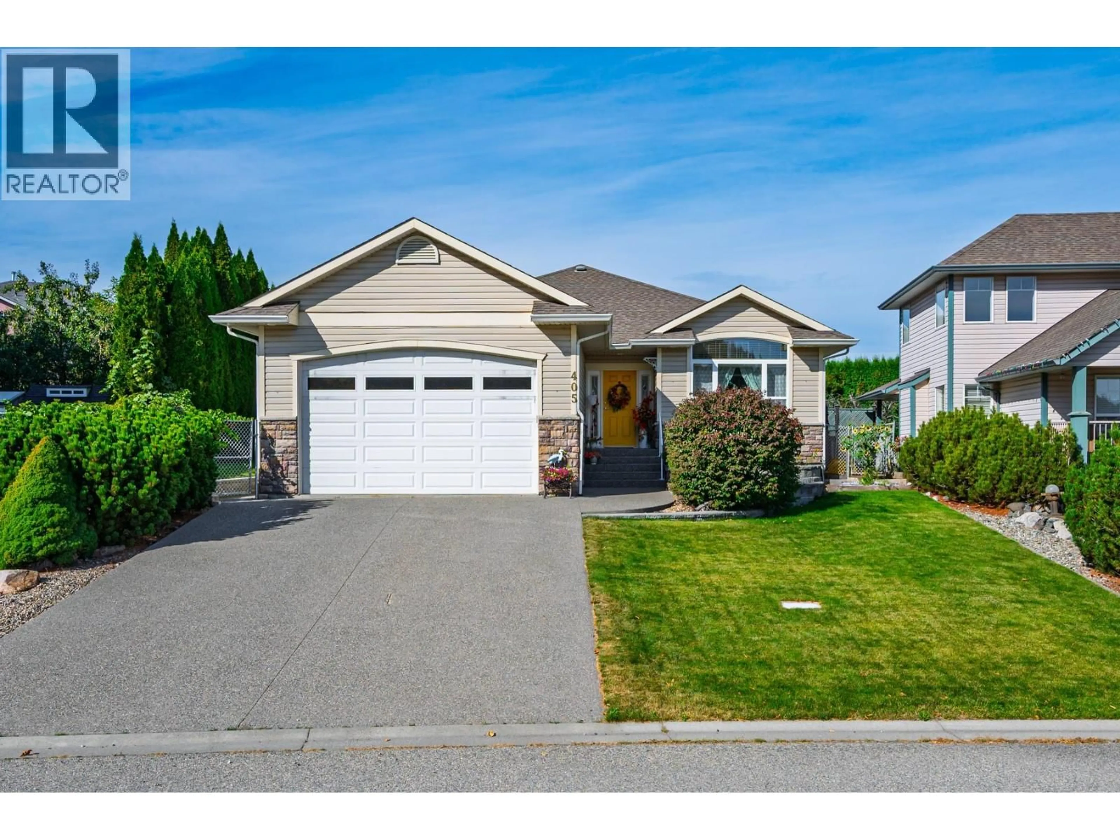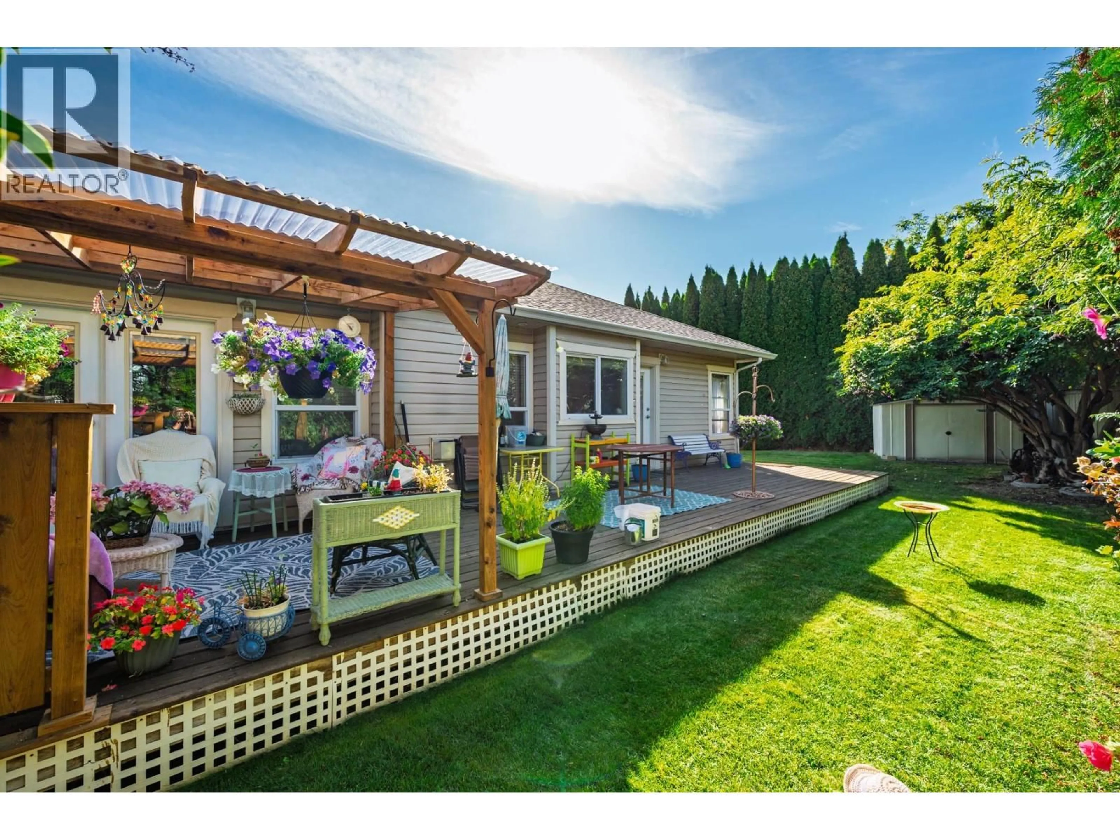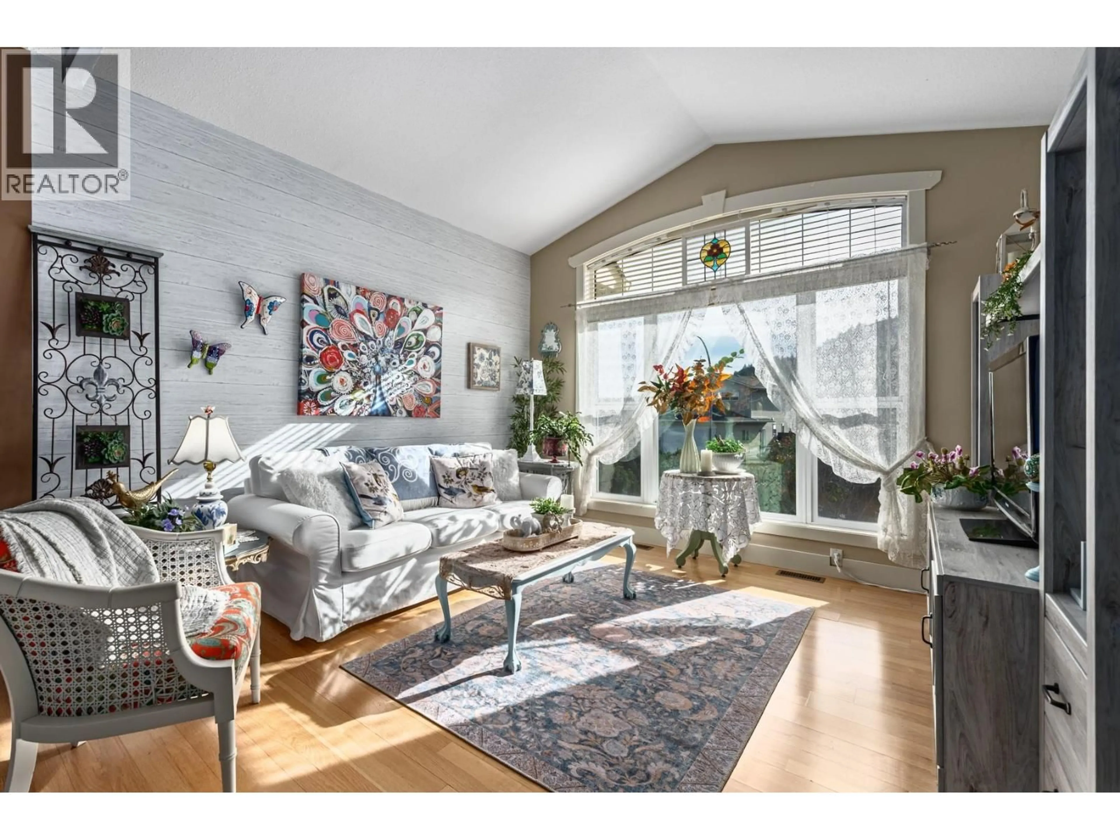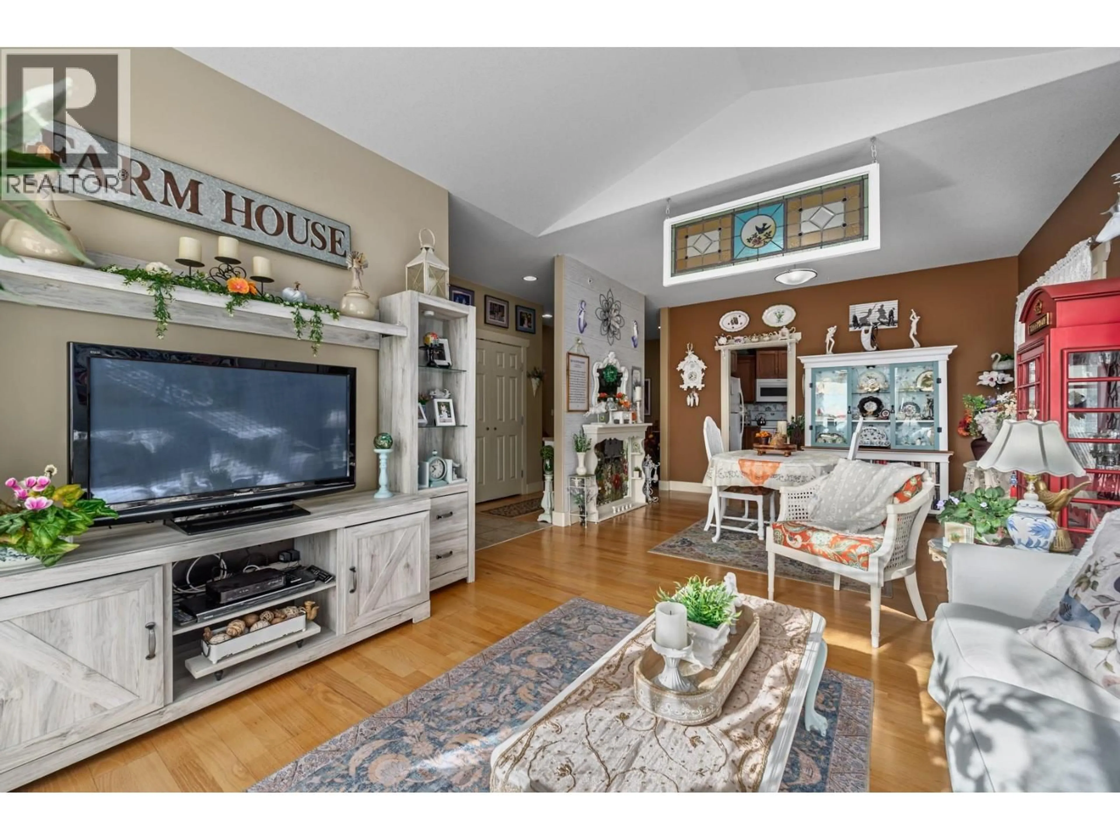405 COUGAR ROAD, Kamloops, British Columbia V2V6V1
Contact us about this property
Highlights
Estimated valueThis is the price Wahi expects this property to sell for.
The calculation is powered by our Instant Home Value Estimate, which uses current market and property price trends to estimate your home’s value with a 90% accuracy rate.Not available
Price/Sqft$242/sqft
Monthly cost
Open Calculator
Description
Welcome to Campbell Creek Village — a quiet, family-friendly gem just 20 minutes from downtown Kamloops, yet close enough to enjoy the Kamloops Wildlife Park, Rivershore Golf Links, and Monte Creek Winery whenever the mood strikes. This well-kept 3-bedroom, 2-bath home doesn’t just offer space — it offers possibilities. A bright, inviting main floor flows beautifully, while the full unfinished basement is ready for your imagination: home theatre? games room? extra bedrooms? You decide. Step outside and discover your private sanctuary — mature trees, a shed, room to play, and a fully fenced yard for kids, pets, and peace of mind. The back deck is perfect for lazy summer mornings or cozy fall evenings, with two points of access: right off the kitchen for entertaining and straight from the primary suite for quiet escapes. The primary bedroom boasts a walk-in closet and a spa-like ensuite with a soaker tub and separate shower. The double garage is a dream, with an oversized door (yes, your tall truck is welcome!) and high ceilings for all your adventure gear. With a new furnace and hot water tank in 2024, you can move right in and enjoy living the lifestyle you’ve been craving. (id:39198)
Property Details
Interior
Features
Main level Floor
4pc Bathroom
8'9'' x 5'8''4pc Ensuite bath
9'1'' x 5'8''Primary Bedroom
14'8'' x 13'4''Bedroom
10' x 10'Exterior
Parking
Garage spaces -
Garage type -
Total parking spaces 2
Property History
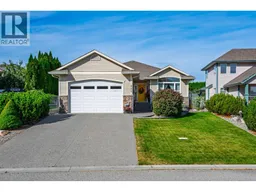 35
35
