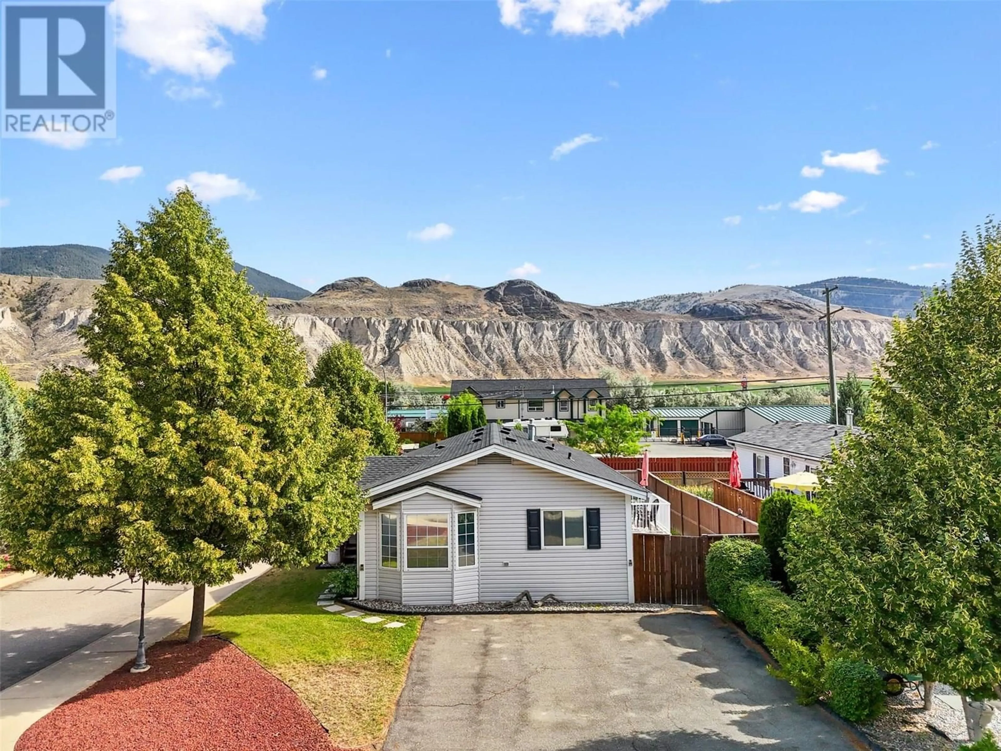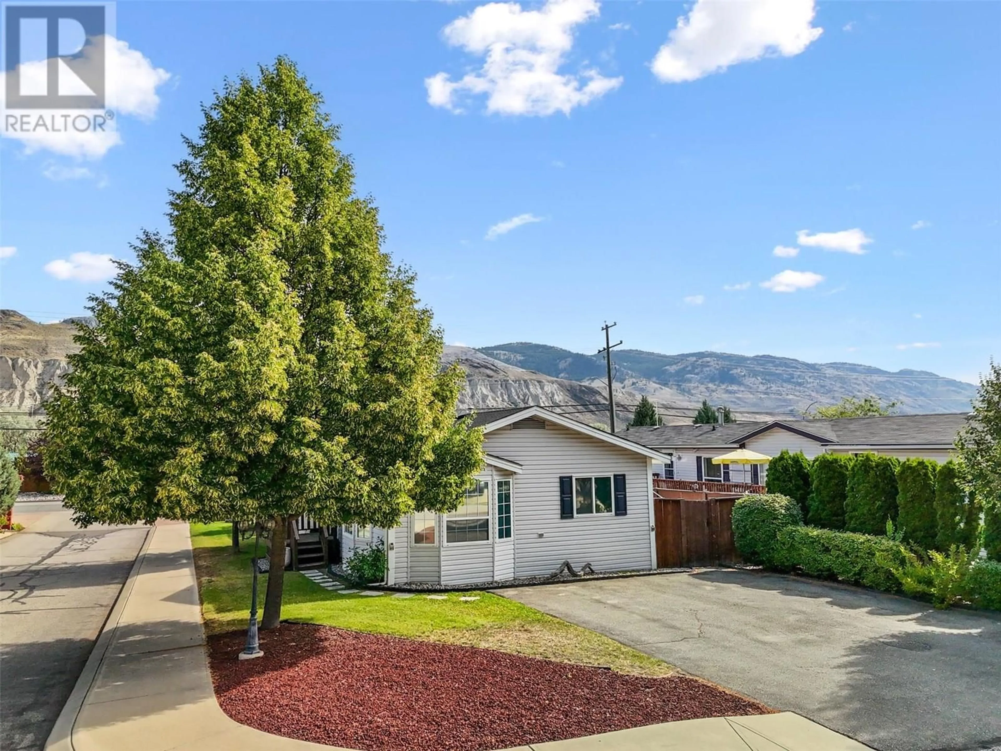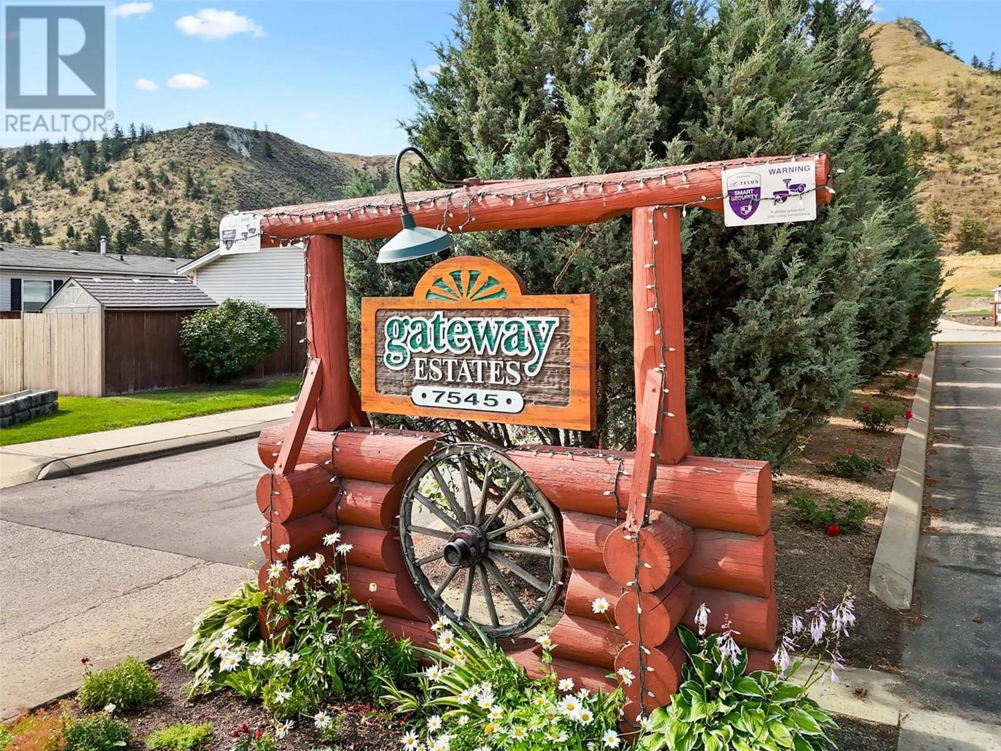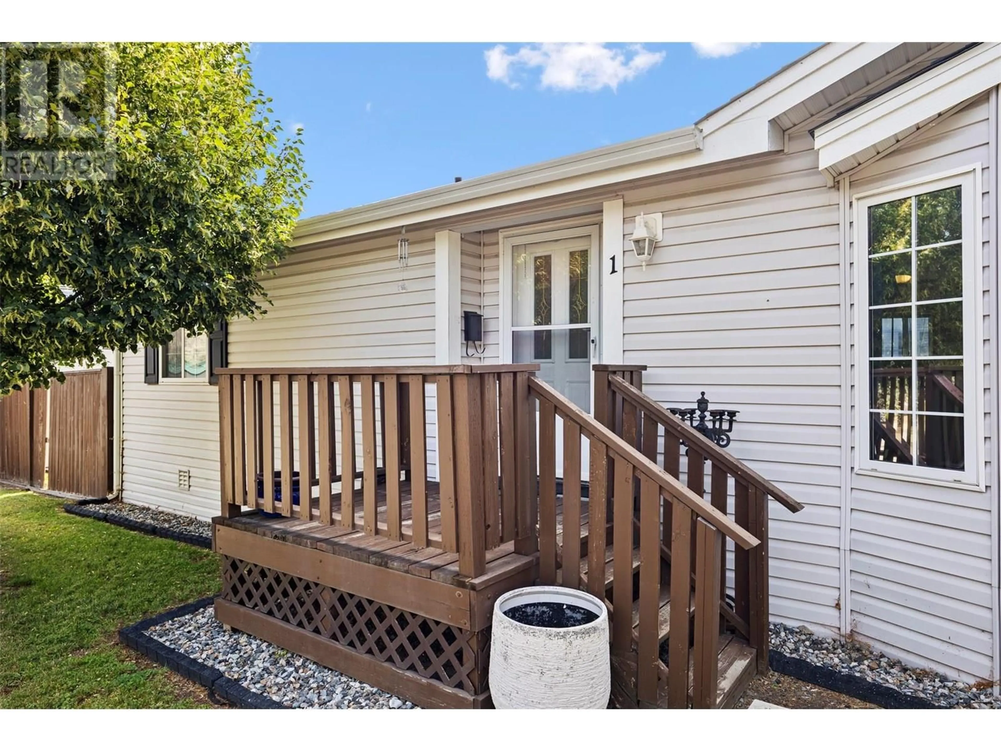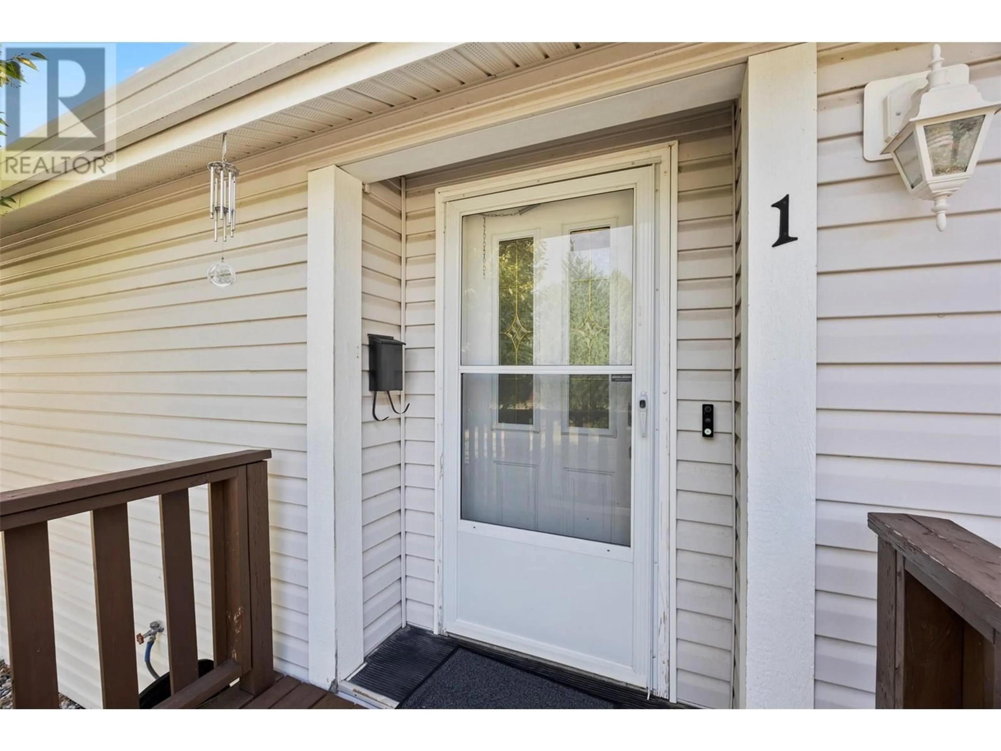1 - 7545 DALLAS DRIVE, Kamloops, British Columbia V2C6X5
Contact us about this property
Highlights
Estimated valueThis is the price Wahi expects this property to sell for.
The calculation is powered by our Instant Home Value Estimate, which uses current market and property price trends to estimate your home’s value with a 90% accuracy rate.Not available
Price/Sqft$393/sqft
Monthly cost
Open Calculator
Description
Welcome to #1-7545 Dallas Drive — a beautifully designed and functional 2-bedroom, 1-bathroom rancher located in a well-maintained, low-cost bareland strata. With 1,020 sq. ft. of living space, this single-level home is perfect for downsizers, first-time buyers, or anyone seeking comfortable, easy living. Step inside to a bright and spacious open-concept living room and dining area with charming bay windows and plenty of natural light. The kitchen features a center island, ample cabinetry, and flows effortlessly to the dining and living space—ideal for entertaining or relaxed daily living. The generous primary bedroom offers plenty of room for a king-sized bed and is tucked away for added privacy. A second bedroom sits nearby, perfect for guests or a home office. The spacious 4-piece bathroom includes a full-sized tub, and the dedicated laundry room adds everyday convenience. Enjoy morning coffee or evening BBQs on the deck just off the kitchen, and welcome guests from the front porch. Additional highlights include a welcoming entryway, ample closet space, and a functional layout designed with livability in mind. Located just a short drive from downtown Kamloops, parks, and recreation, this home offers lifestyle and value in one tidy package. (id:39198)
Property Details
Interior
Features
Main level Floor
Foyer
5'4'' x 5'6''Laundry room
8'7'' x 6'4''Bedroom
11'10'' x 10'Primary Bedroom
11'5'' x 14'2''Condo Details
Inclusions
Property History
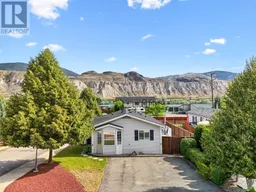 33
33
