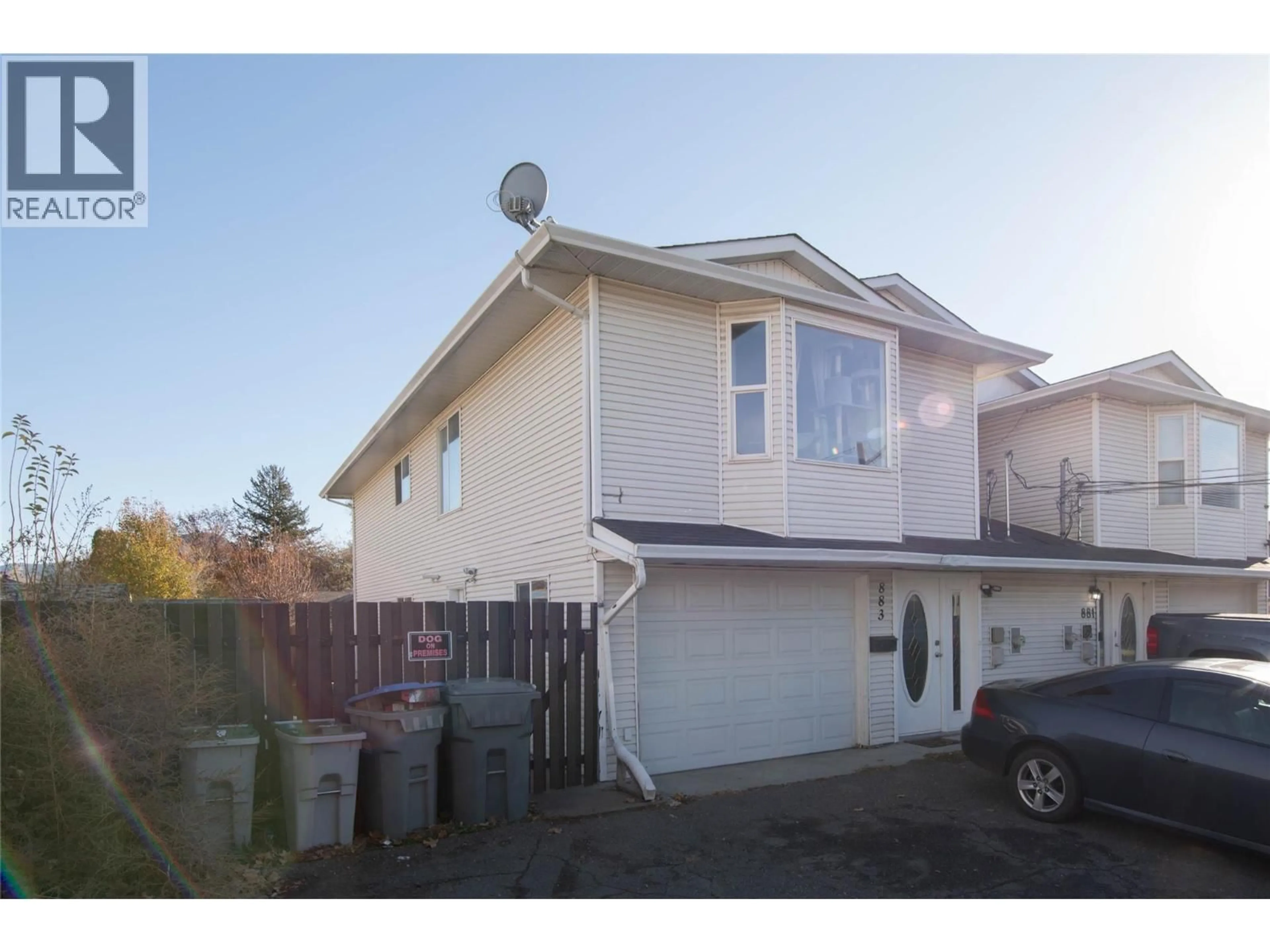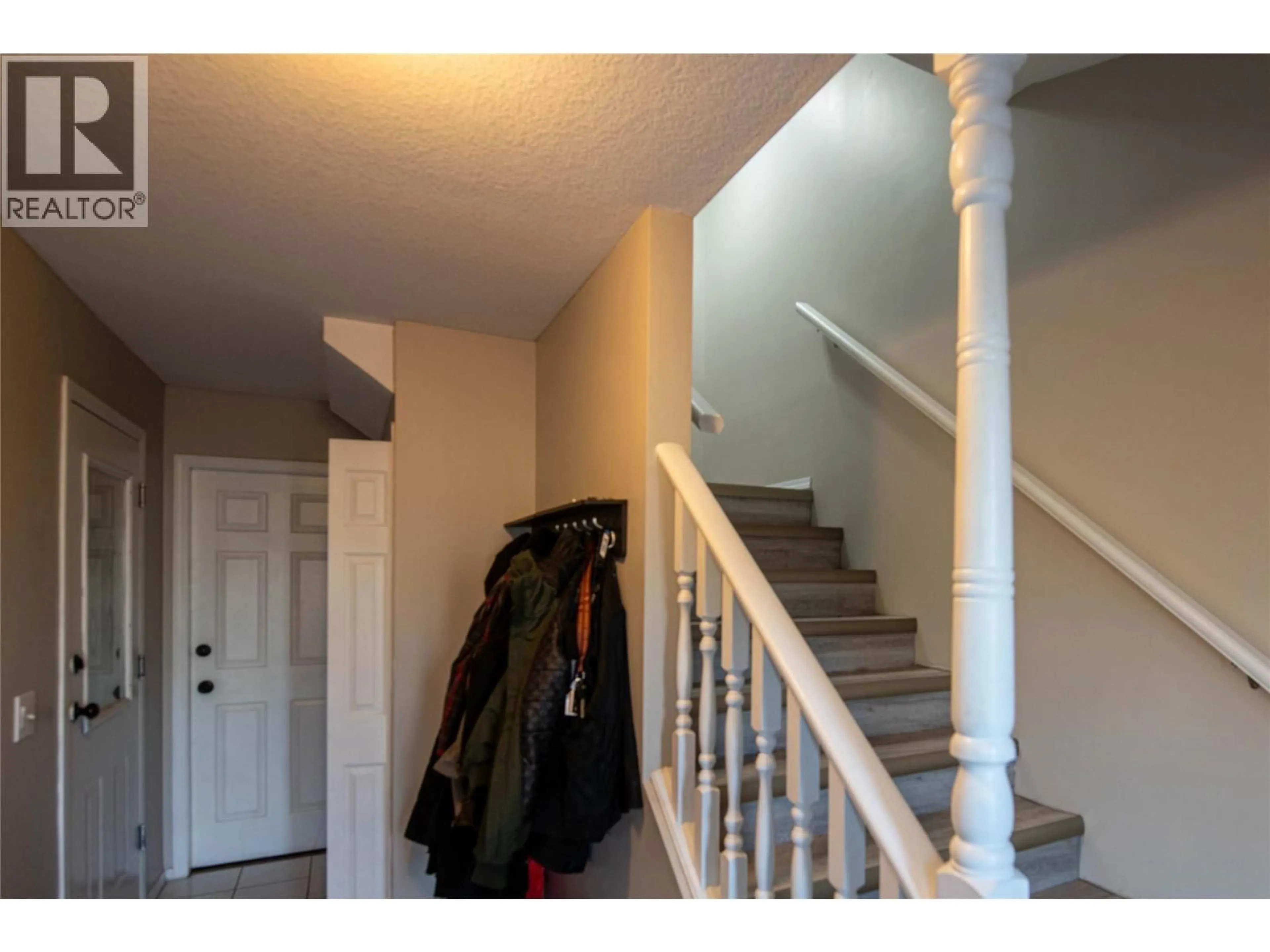883 EVERGREEN PLACE, Kamloops, British Columbia V2B5M7
Contact us about this property
Highlights
Estimated valueThis is the price Wahi expects this property to sell for.
The calculation is powered by our Instant Home Value Estimate, which uses current market and property price trends to estimate your home’s value with a 90% accuracy rate.Not available
Price/Sqft$275/sqft
Monthly cost
Open Calculator
Description
Welcome to 883 Evergreen Place, located on a quiet cul-de-sac in one of Kamloops’ most convenient neighbourhoods. This property offers exceptional flexibility and value with a 3-bedroom main floor suite and a self-contained 1-bedroom basement suite, ideal for investors, first-time buyers, or anyone looking to offset their mortgage. Main Features: Bright and spacious 3-bedroom upper suite with an open-concept living and dining area. Plenty of storage and natural light. Private 1-bedroom, ground level, basement suite with its own entrance, perfect for rental income, extended family, or guests. Fully fenced yard with room to garden, entertain, or relax Ample parking and a quiet, family-friendly street. Location Highlights: Nestled in a desirable area close to schools, shopping, parks, and transit, this home provides both comfort and convenience. Everything you need is just minutes away. Local grocery stores, and quick highway access for easy commuting. Why You’ll Love It: Whether you’re an investor looking for a turn-key rental or a first-time buyer wanting to live upstairs while generating income below, 883 Evergreen Place offers the perfect combination of affordability, versatility, and location. Don’t miss out on this rare opportunity! Make sure to schedule your private viewing today. (id:39198)
Property Details
Interior
Features
Basement Floor
Laundry room
11'0'' x 5'0''Kitchen
14'0'' x 8'0''Living room
14'0'' x 11'0''3pc Bathroom
Exterior
Parking
Garage spaces -
Garage type -
Total parking spaces 1
Condo Details
Inclusions
Property History
 22
22




