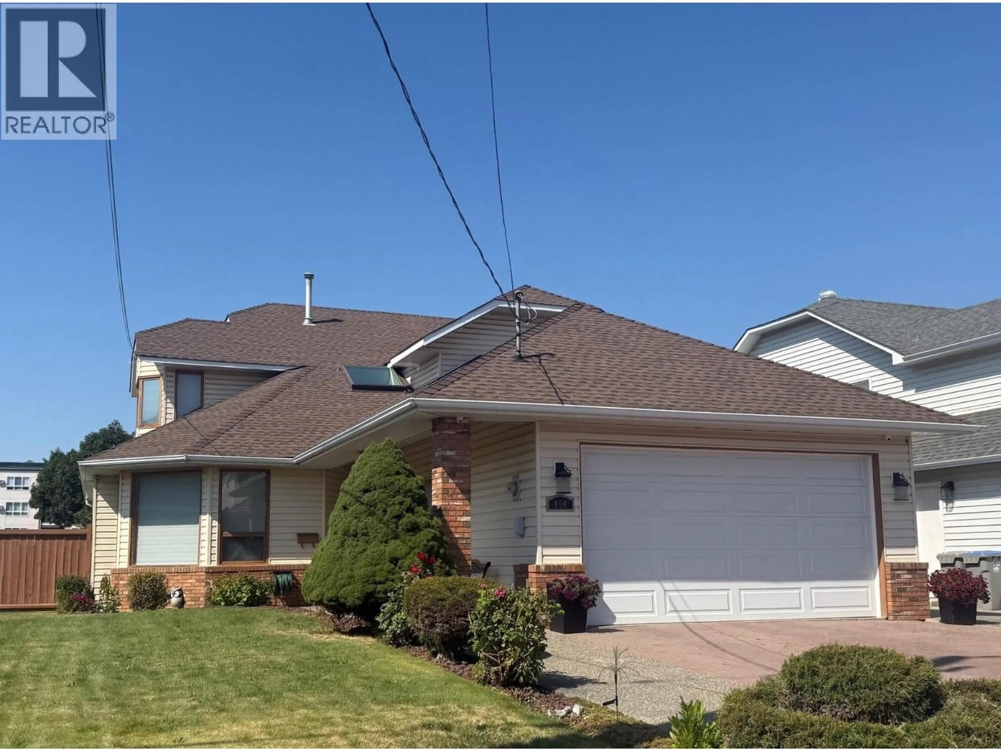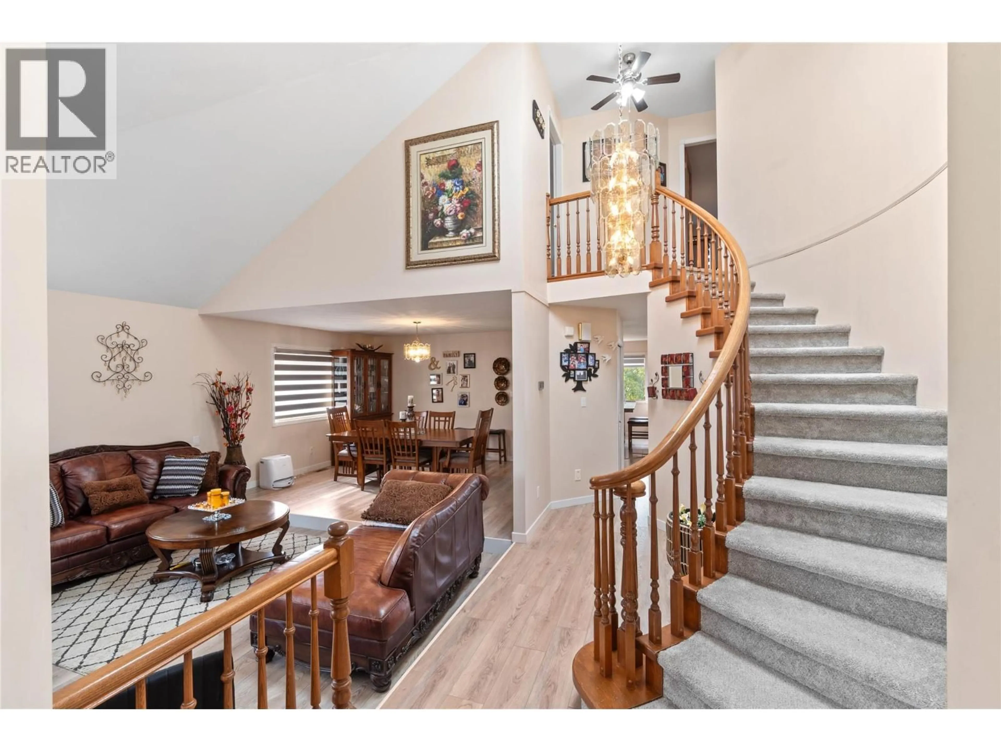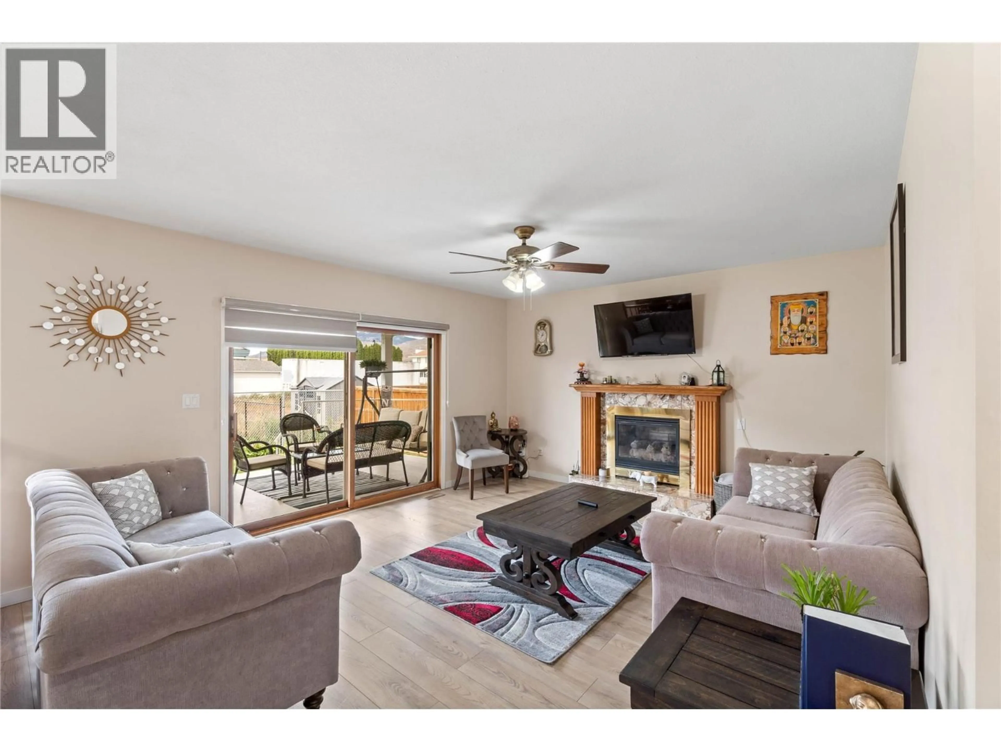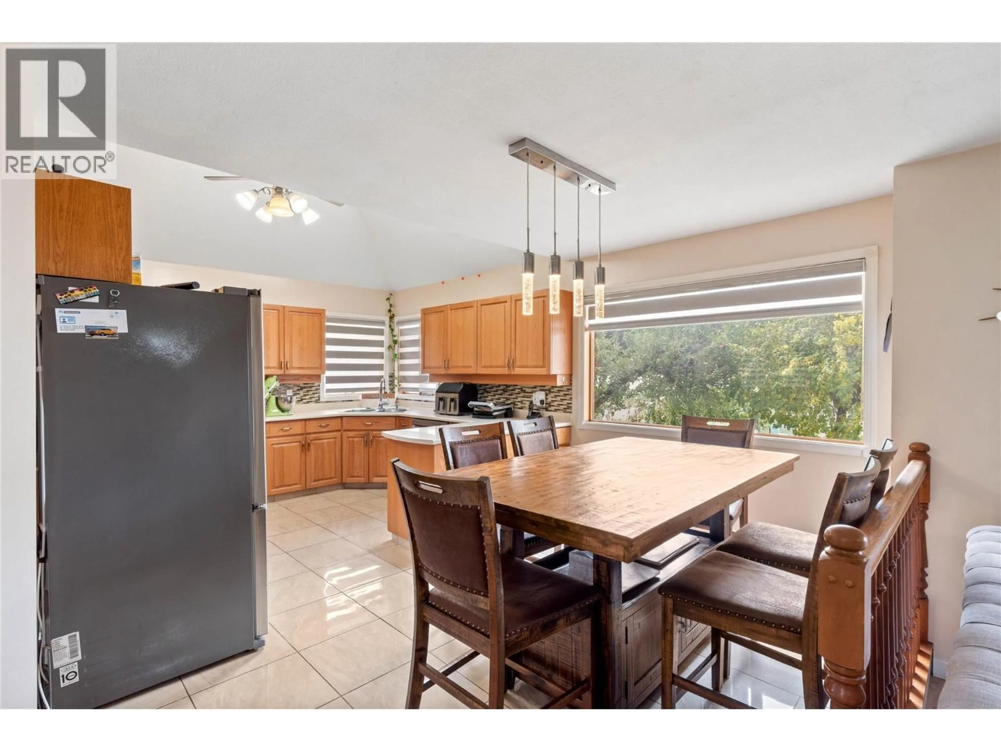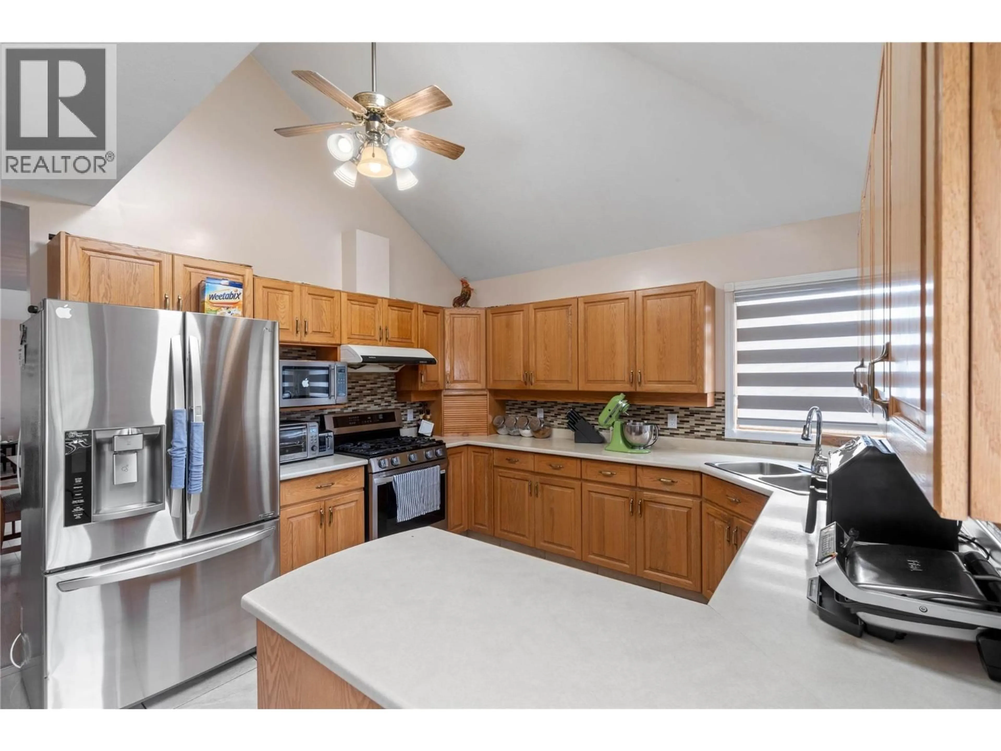864 NICOLANI DRIVE, Kamloops, British Columbia V2B5B3
Contact us about this property
Highlights
Estimated valueThis is the price Wahi expects this property to sell for.
The calculation is powered by our Instant Home Value Estimate, which uses current market and property price trends to estimate your home’s value with a 90% accuracy rate.Not available
Price/Sqft$392/sqft
Monthly cost
Open Calculator
Description
This elegant two-storey home combines classic charm with modern comfort plus the full basement ready to finish as an in-law suite or room for larger family needs. From the moment you arrive, the home’s impressive street appeal and manicured landscaping set the tone for what’s inside. With a double garage, RV parking, and extra driveway space, there’s room for everything. Step into the welcoming foyer where an elegant curved staircase leads to the upper level. The sunken living room and formal dining area feature easy-care laminate flooring—ideal for both everyday living & stylish entertaining. The spacious kitchen, with natural light from a vaulted skylight, boasts newer stainless-steel appliances and new countertops, creating a perfect space for family meals and gatherings. The adjoining family dining area overlooks a cozy sunken family room with a gas fireplace and patio doors opening onto a covered BBQ deck. The private, fenced backyard has underground sprinklers and mature fruit trees and backs on a daycare. A handy stairwell from the yard offers outside access to the unfinished basement, perfect for extra storage or your future development ideas. Two additional bedrooms and a convenient laundry room are located on the main floor. Upstairs, the spacious primary suite features a spa-inspired ensuite with a jetted tub and bidet, along with two more well-sized bedrooms for the kids. This exceptional home is ready to welcome your family and create memories for years to come. (id:39198)
Property Details
Interior
Features
Second level Floor
Bedroom
11'5'' x 11'7''Bedroom
11'7'' x 11'4pc Bathroom
5pc Ensuite bath
8'2'' x 13'6''Exterior
Parking
Garage spaces -
Garage type -
Total parking spaces 5
Property History
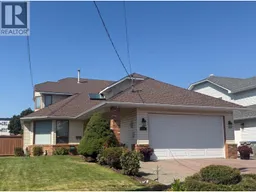 44
44
