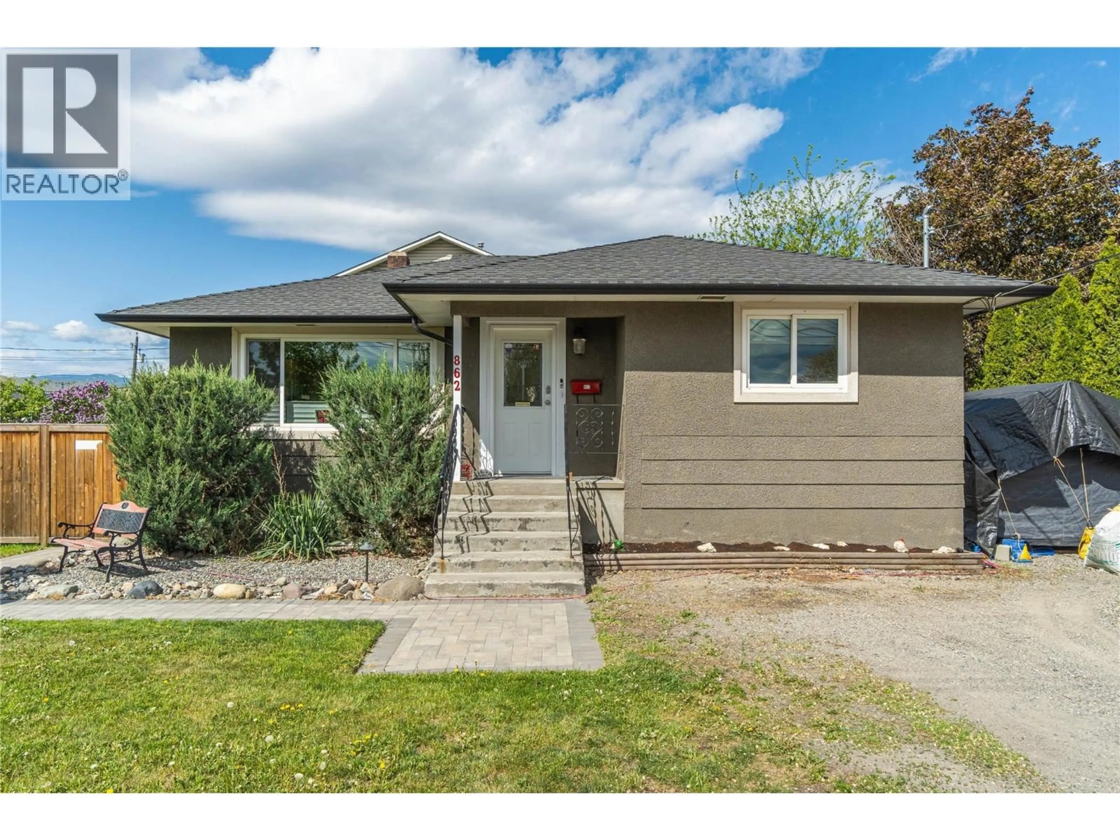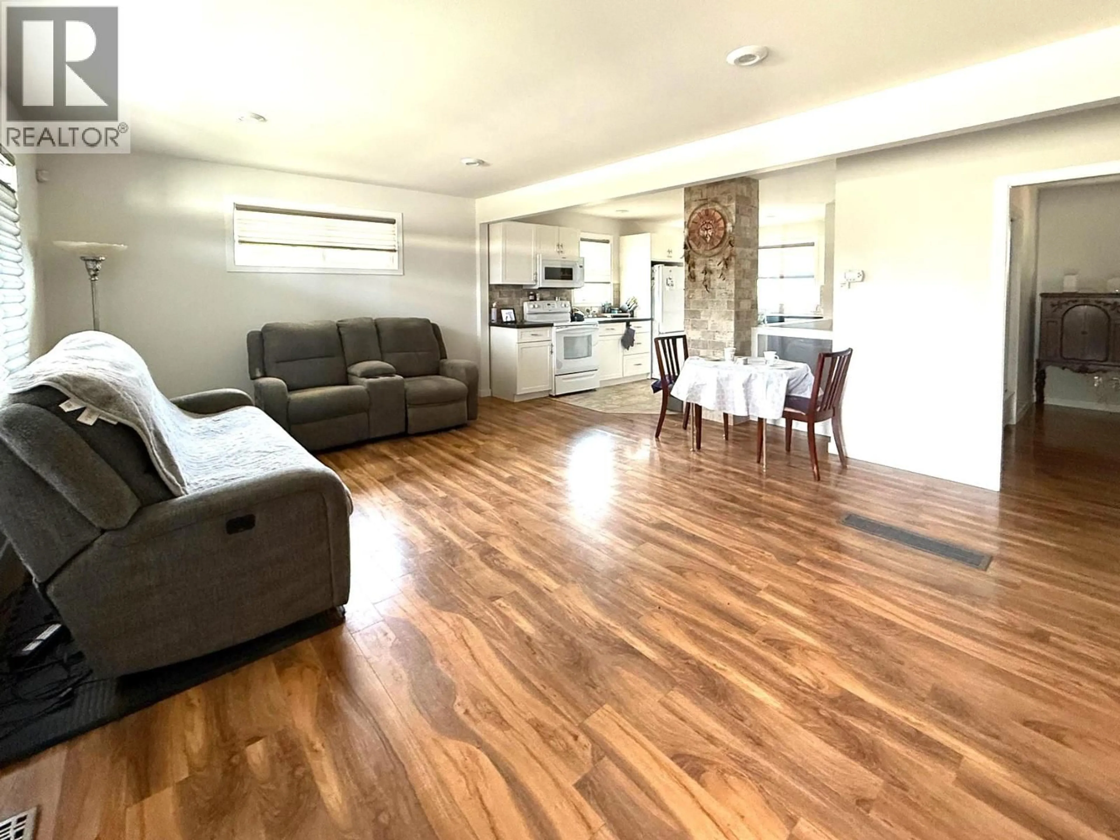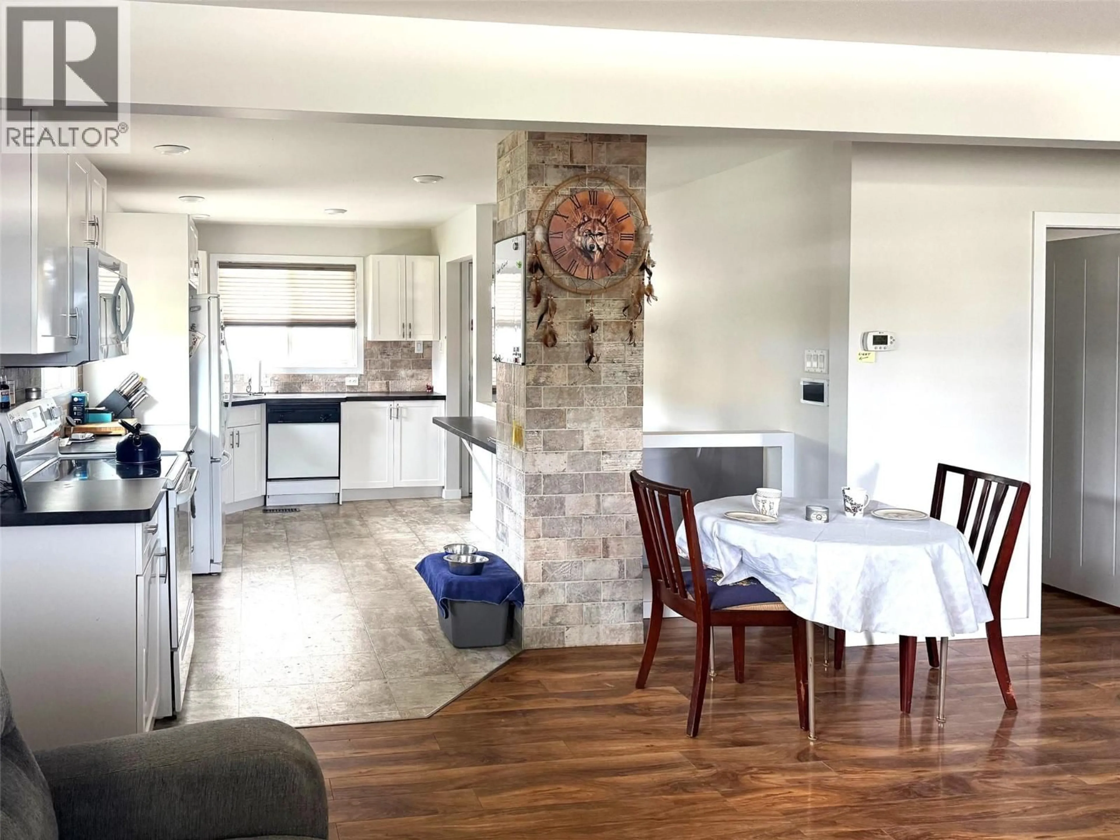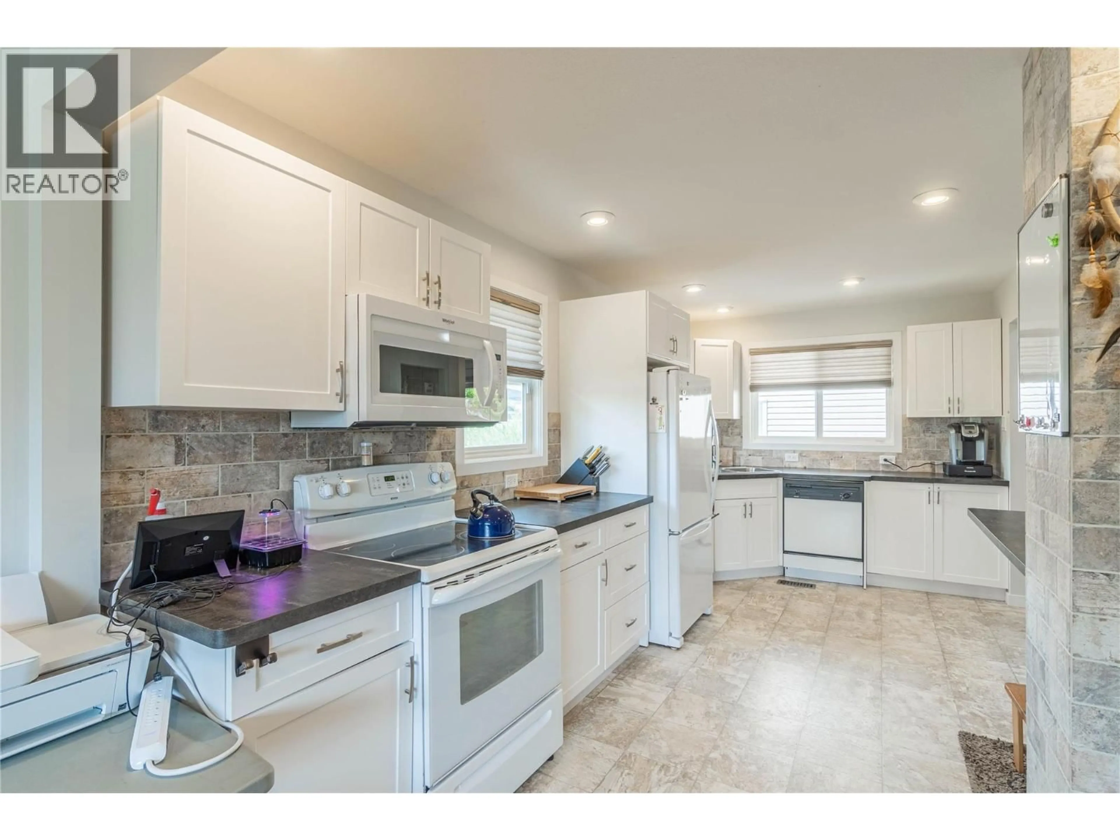862 DESMOND STREET, Kamloops, British Columbia V2B5K5
Contact us about this property
Highlights
Estimated valueThis is the price Wahi expects this property to sell for.
The calculation is powered by our Instant Home Value Estimate, which uses current market and property price trends to estimate your home’s value with a 90% accuracy rate.Not available
Price/Sqft$276/sqft
Monthly cost
Open Calculator
Description
Bright & Spacious Family Home in Brocklehurst. Welcome to this well-maintained 5-bedroom, 2-bath family home, perfectly positioned on a sunny, corner lot in Brocklehurst. With loads of parking, RV space, and a fully fenced yard, this property offers room to grow, play, and entertain. Inside, enjoy an open and airy floor plan with durable laminate floors throughout and a bright white kitchen featuring a breakfast bar and included appliances: stove, fridge, microwave, and dishwasher. Oversized windows fill the home with natural light and offer views of both the front and back yards. Step from the kitchen onto your private covered deck and backyard patio—perfect for morning coffee or summer BBQs. The main level includes three comfortable bedrooms and an updated 4-piece bath. Downstairs offers two more generous bedrooms, a 3-piece bath, laundry area (washer & dryer included), and a large rec room ideal for games or movie nights. One lower bedroom has rough-ins for a future kitchen, and with its own separate entry, the basement has excellent suite potential. There’s also a large storage room and cold room—great for your pantry or bulk shopping needs! Additional features include central heating and air conditioning for year-round comfort, plus an optional vehicle shelter. All this, just a short walk to schools, shopping, restaurants, transit, and the river trails at McArthur Island Park. Quick possession available—move in and enjoy the rest of summer in your new home! (id:39198)
Property Details
Interior
Features
Basement Floor
Recreation room
26'6'' x 13'2''Laundry room
10'0'' x 7'4''Games room
10'2'' x 13'6''Storage
11'9'' x 6'9''Property History
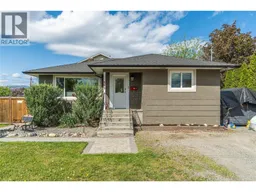 37
37
