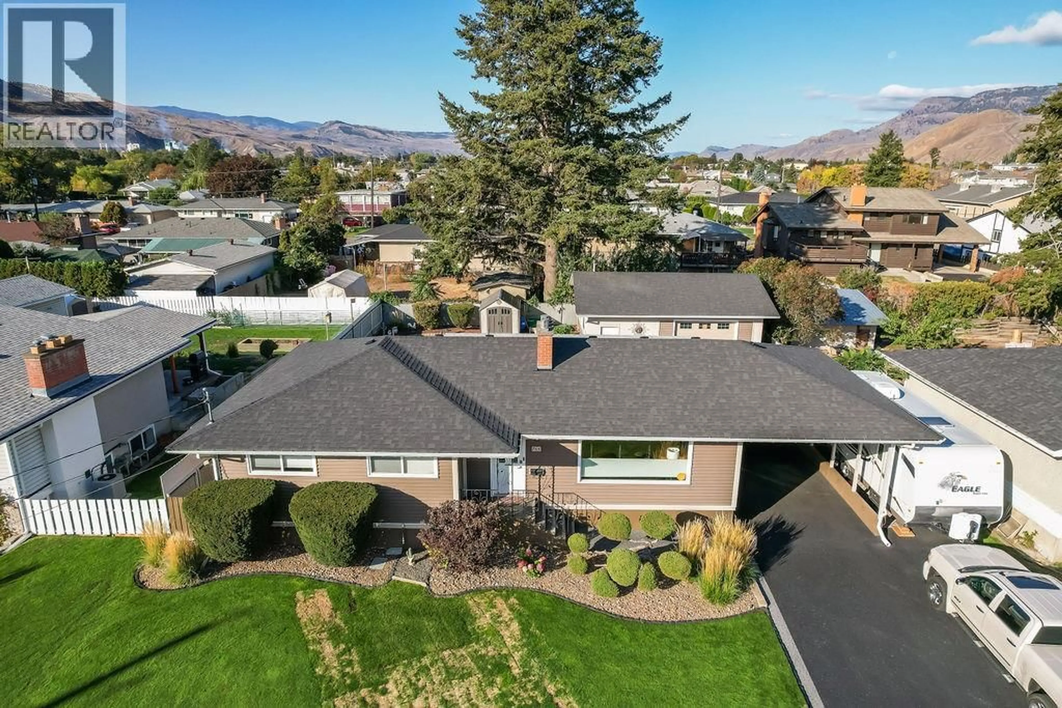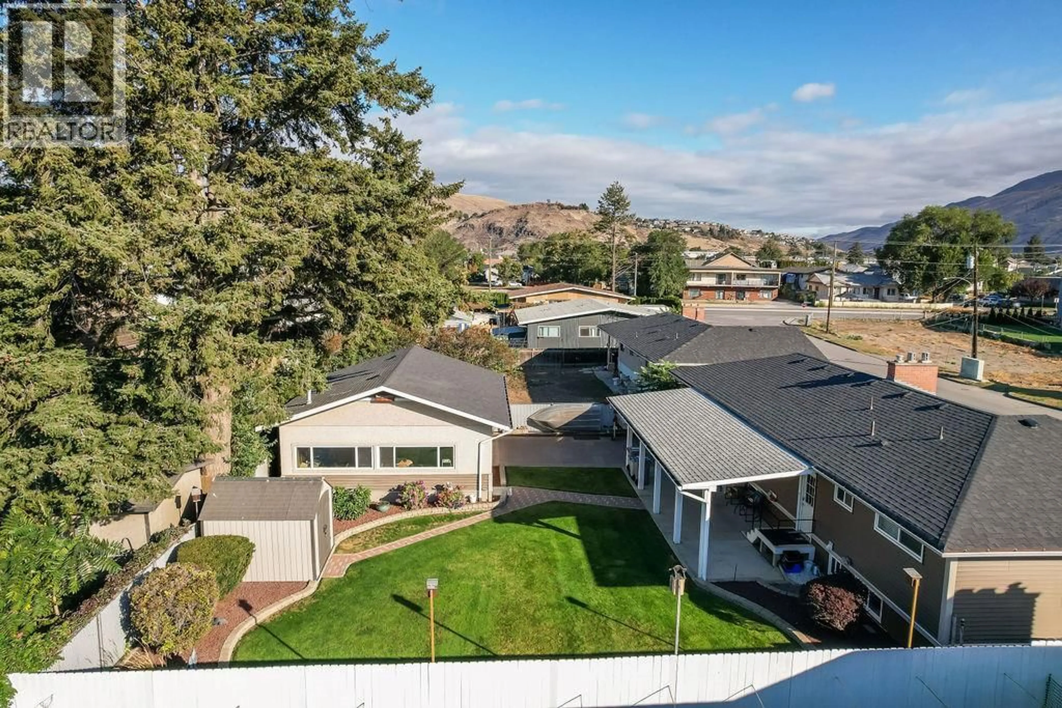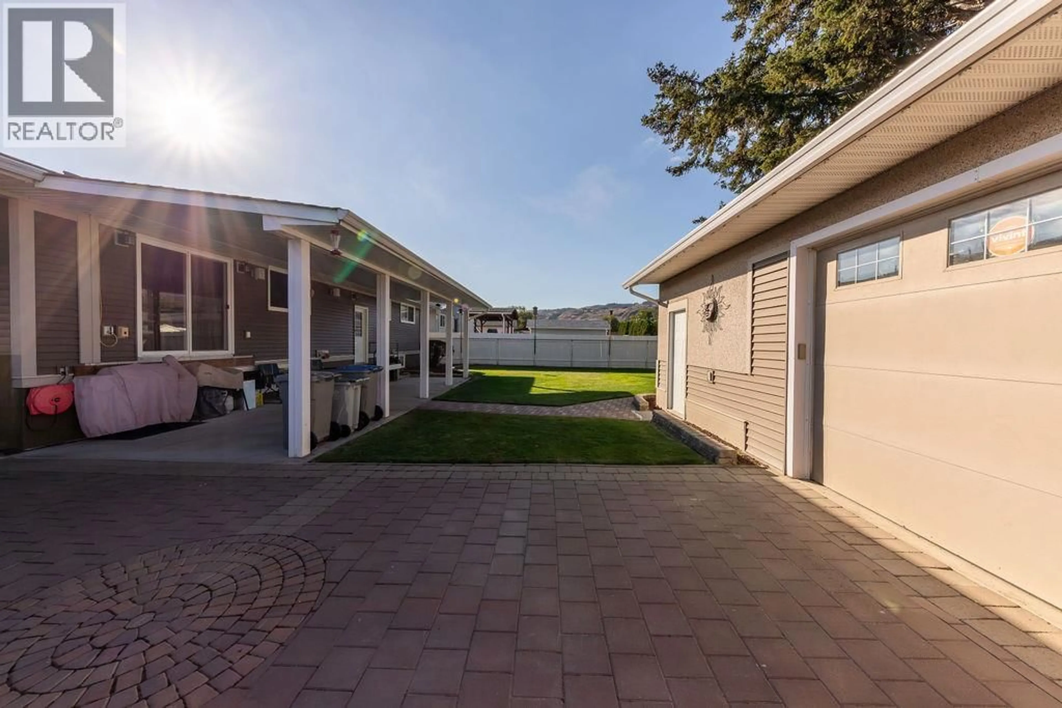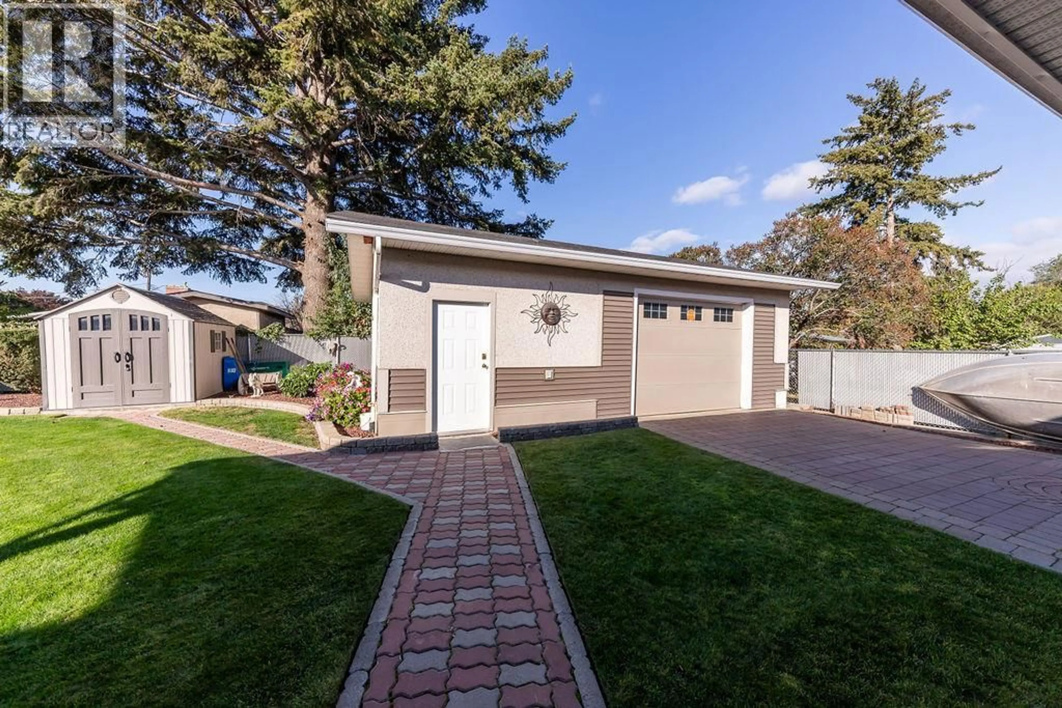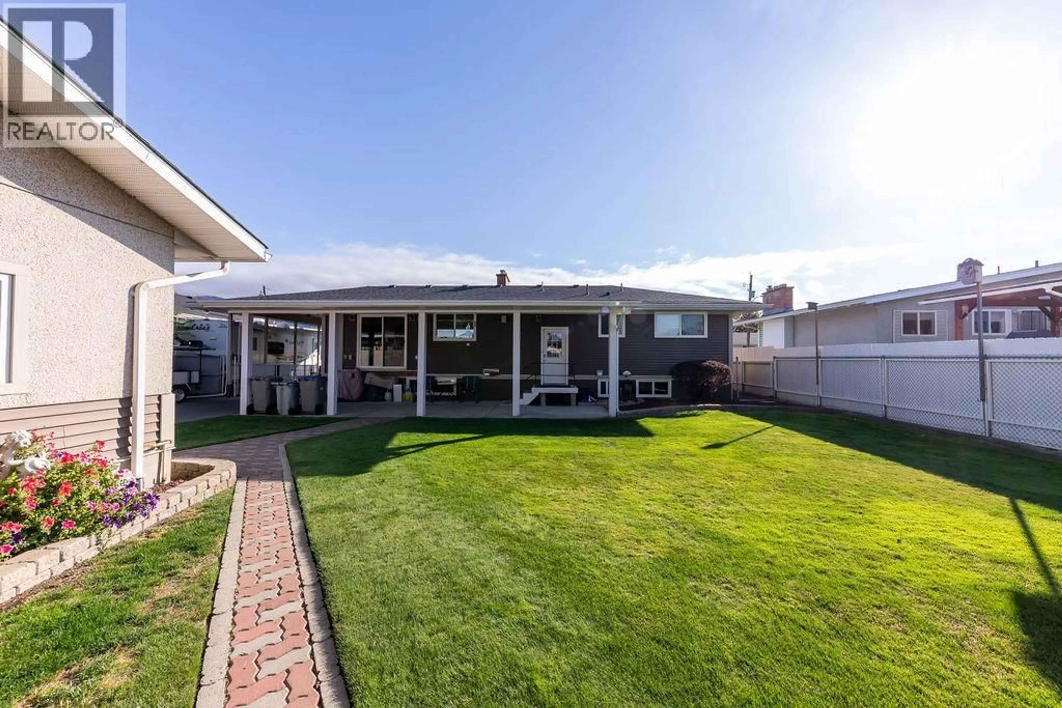755 BARRIE DRIVE, Kamloops, British Columbia V2B3X8
Contact us about this property
Highlights
Estimated valueThis is the price Wahi expects this property to sell for.
The calculation is powered by our Instant Home Value Estimate, which uses current market and property price trends to estimate your home’s value with a 90% accuracy rate.Not available
Price/Sqft$353/sqft
Monthly cost
Open Calculator
Description
Open house this Nov 8th @ 1pm to 2:30pm - Beautifully Maintained Family Home w/ Heated Shop. Immaculate & move-in ready! This home sits in a quiet, family-friendly neighbourhd close to schls & MacArthur Island Park. Thoughtfully upgraded throughout w/ quality materials & modern touches. Inside feat: Hardwd flrs, refreshed trim & baseboards + modern vinyl windows throughout. Bright updated kitchen & dining area offer plenty of space for family gatherings. The updated main bath feat: dual sinks, tile surround & a stylish backsplash. Upstairs offers 3 comfortable bedrms, while lower level includes a brand-new in-law suite perfect for extended family or rental income. Updates include a 200-amp electrical service, newer furnace & heat pump, Vivint security system & a 7-zone irrigation system. Outside is a standout 24’x30’ natural gas-heated shop w/ 10’ ceilings, slab-on-grade construction, roughed-in plumbing for a wash basin, a 60-amp sub panel, welder & compressor circuits + a 240V 50-amp GFCI outlet ready for a hot tub, sauna, or EV charger. The upgraded rubber driveway provides durable parking for RVs or trailers. Additional highlights: heated tile floors in both bathrms, a new PVC sewer line w/ RV sani-dump option, new 1” PEX water main, natural gas hookups for BBQ & an 8’x10’ PVC garden shed on a concrete slab. Move-in-ready home offering exceptional comfort, functionality & pride of ownership perfect for families, hobbyists, or anyone seeking a top-quality property. (id:39198)
Property Details
Interior
Features
Basement Floor
4pc Bathroom
11'3'' x 7'2''Bedroom
11'3'' x 10'10''Bedroom
8'6'' x 10'1''Storage
3'11'' x 10'1''Exterior
Parking
Garage spaces -
Garage type -
Total parking spaces 2
Property History
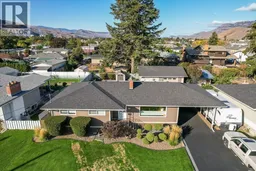 43
43
