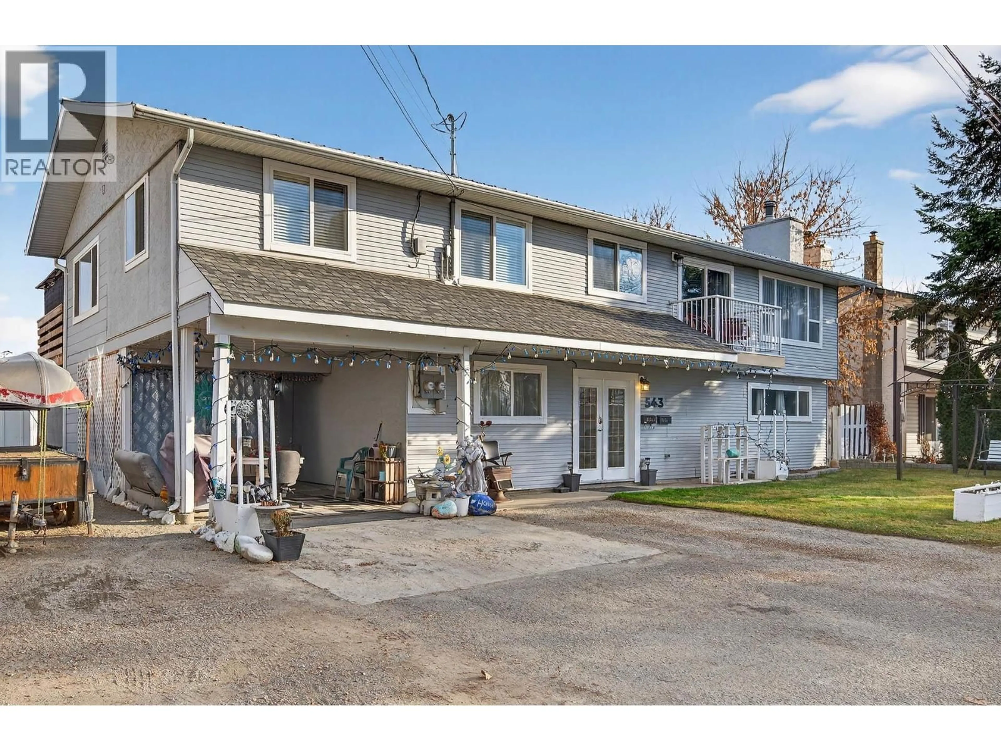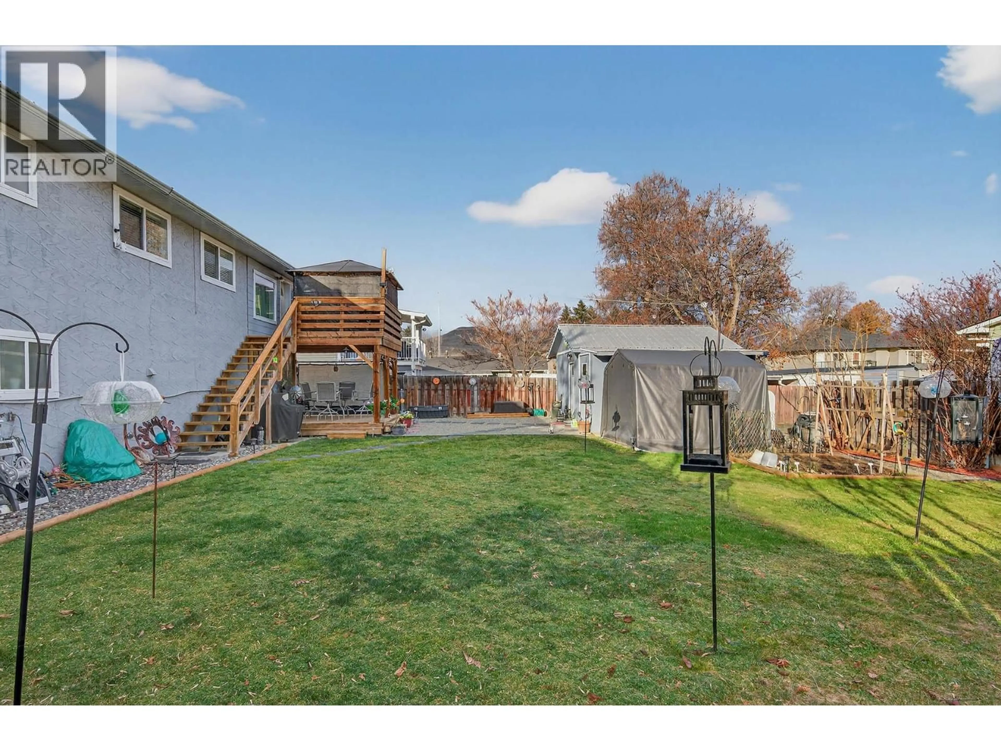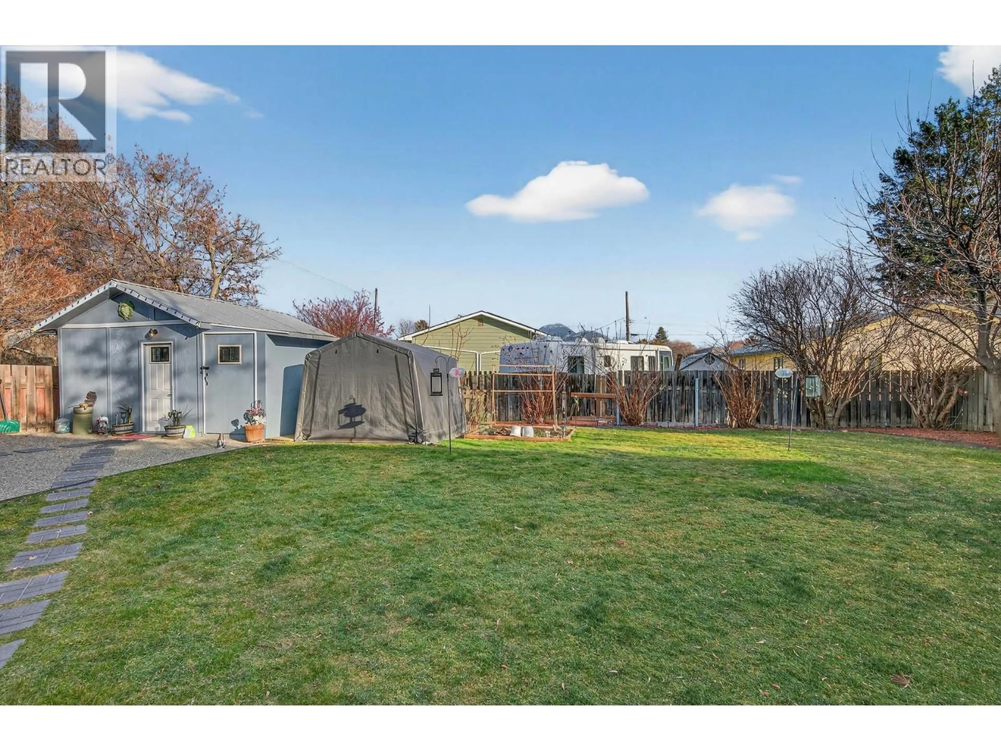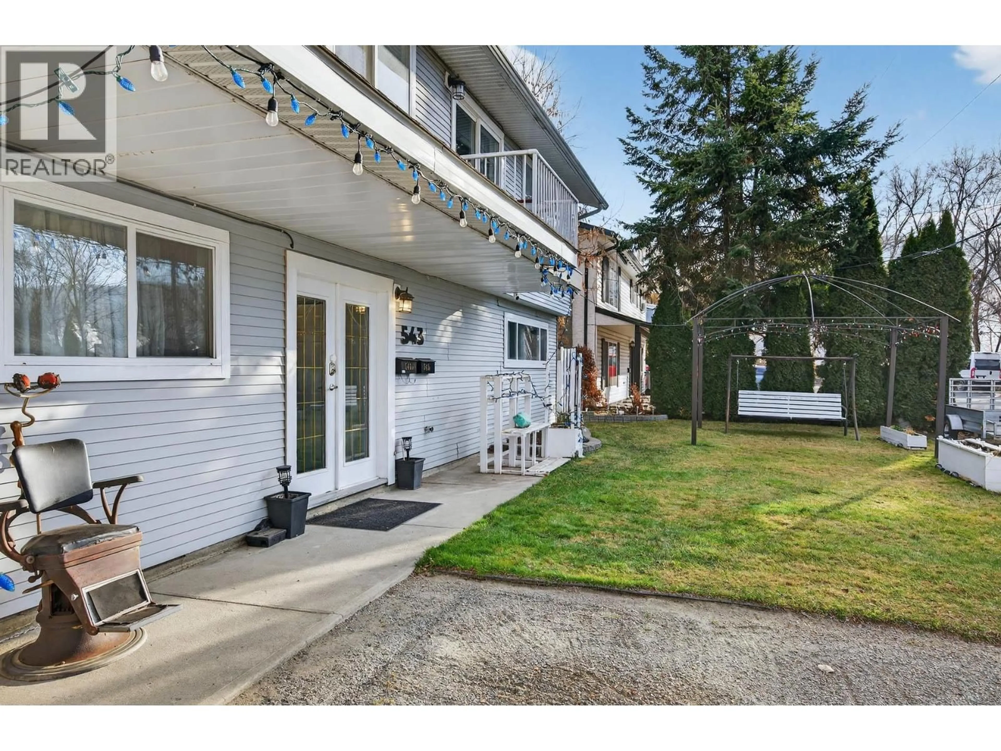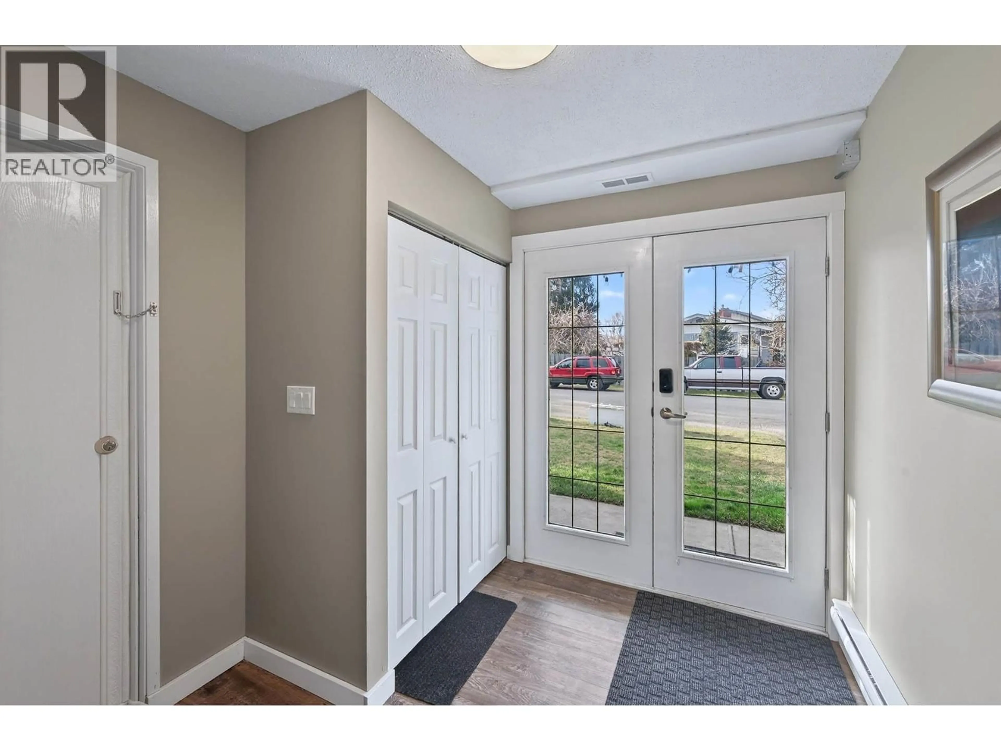543 DESMOND STREET, Kamloops, British Columbia V2B5J9
Contact us about this property
Highlights
Estimated valueThis is the price Wahi expects this property to sell for.
The calculation is powered by our Instant Home Value Estimate, which uses current market and property price trends to estimate your home’s value with a 90% accuracy rate.Not available
Price/Sqft$314/sqft
Monthly cost
Open Calculator
Description
Turn-key income property offering positive cash flow and exceptional tenant stability. This detached home features two self-contained suites generating $4,630/month in rental income. Upper suite (3 bed + den, 1.5 bath) rented at $2,455 + 65% utilities to tenants who have occupied the suite for over a year and recently committed to a long-term renewal. Lower suite (2 bed + den, 1 bath) rented at $2,175/month to tenants of over four years. All major mechanical upgrades have been completed, including a Lennox high-efficiency furnace (2023), central air conditioning (2022), and hot water tank replaced Dec. 2024. The home features a metal roof and has seen numerous cosmetic improvements over the past five years, resulting in a well-maintained property with no capital or cosmetic upgrades required. Additional highlights include underground sprinklers and a well-maintained yard, with exterior care handled by the tenants, contributing to low ongoing maintenance. Situated in a quiet residential area just one block from Brock Shopping Plaza, offering convenient access to shopping and amenities. A low-maintenance investment with strong tenant history and consistent cash flow. (id:39198)
Property Details
Interior
Features
Basement Floor
4pc Bathroom
Den
8'0'' x 9'0''Bedroom
11'0'' x 12'0''Bedroom
11'0'' x 12'0''Exterior
Parking
Garage spaces -
Garage type -
Total parking spaces 4
Property History
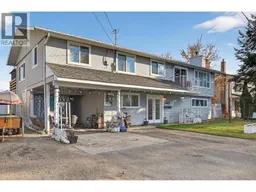 47
47
