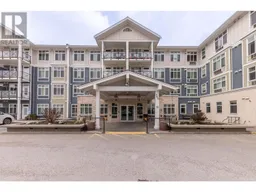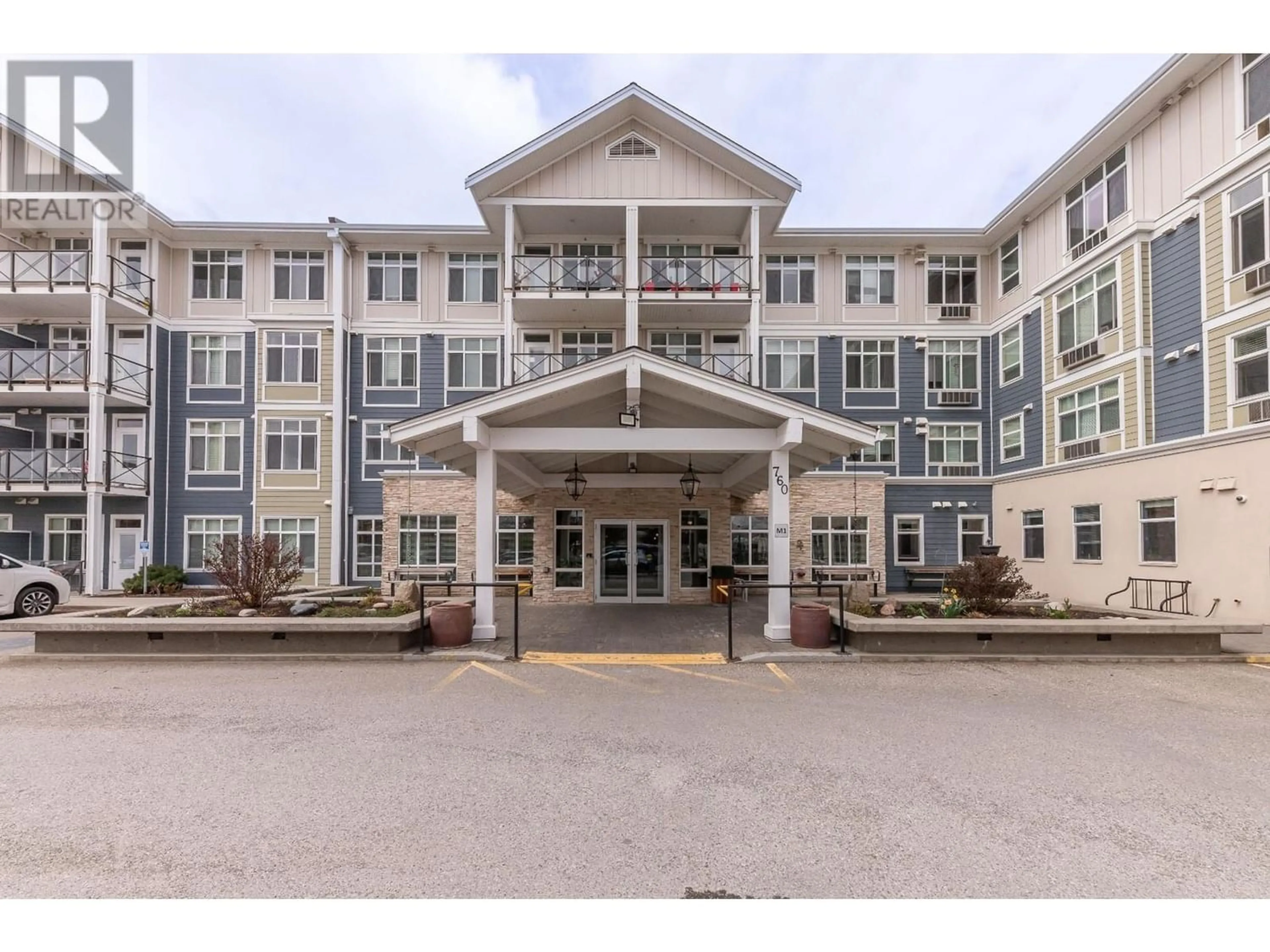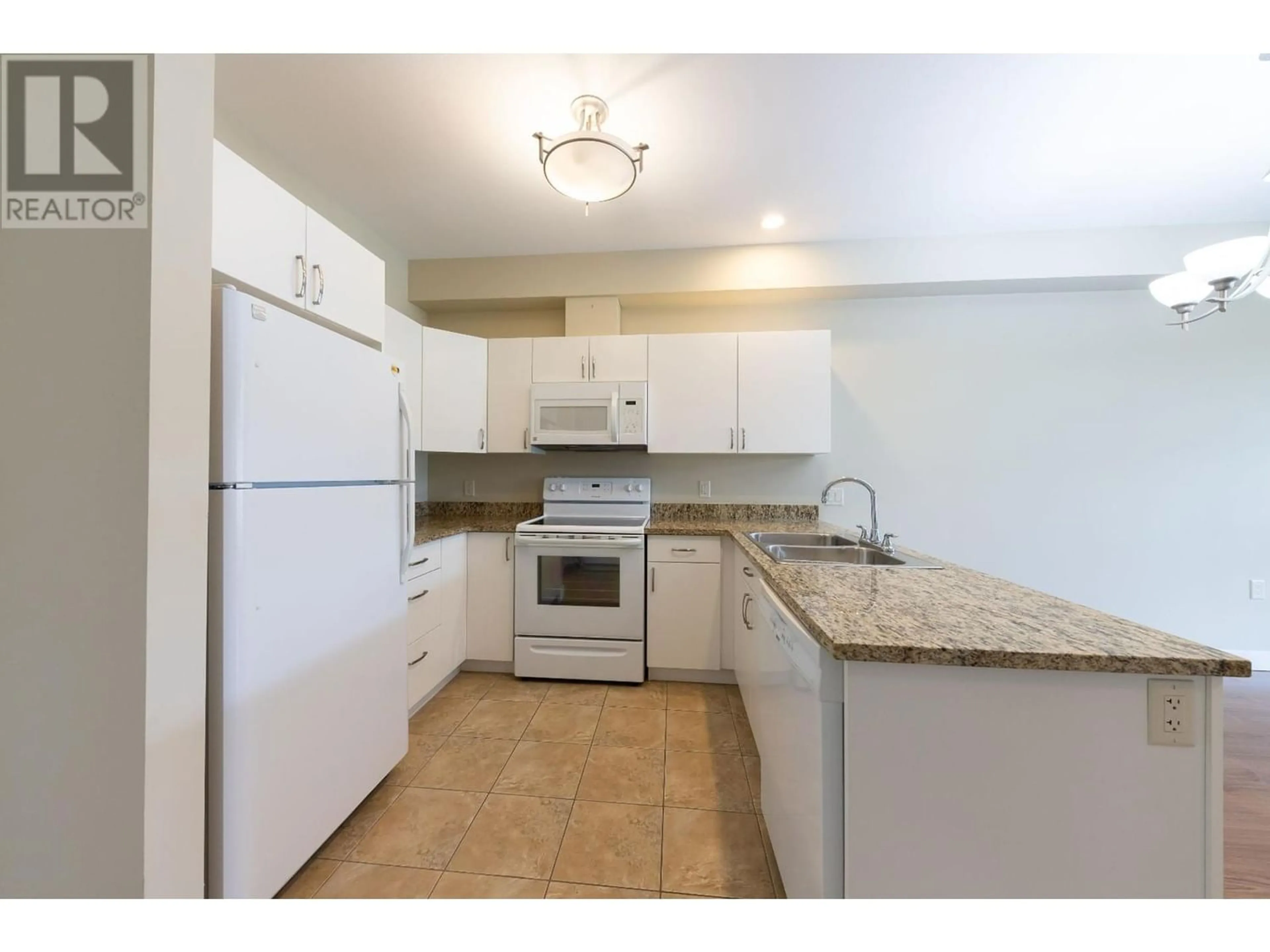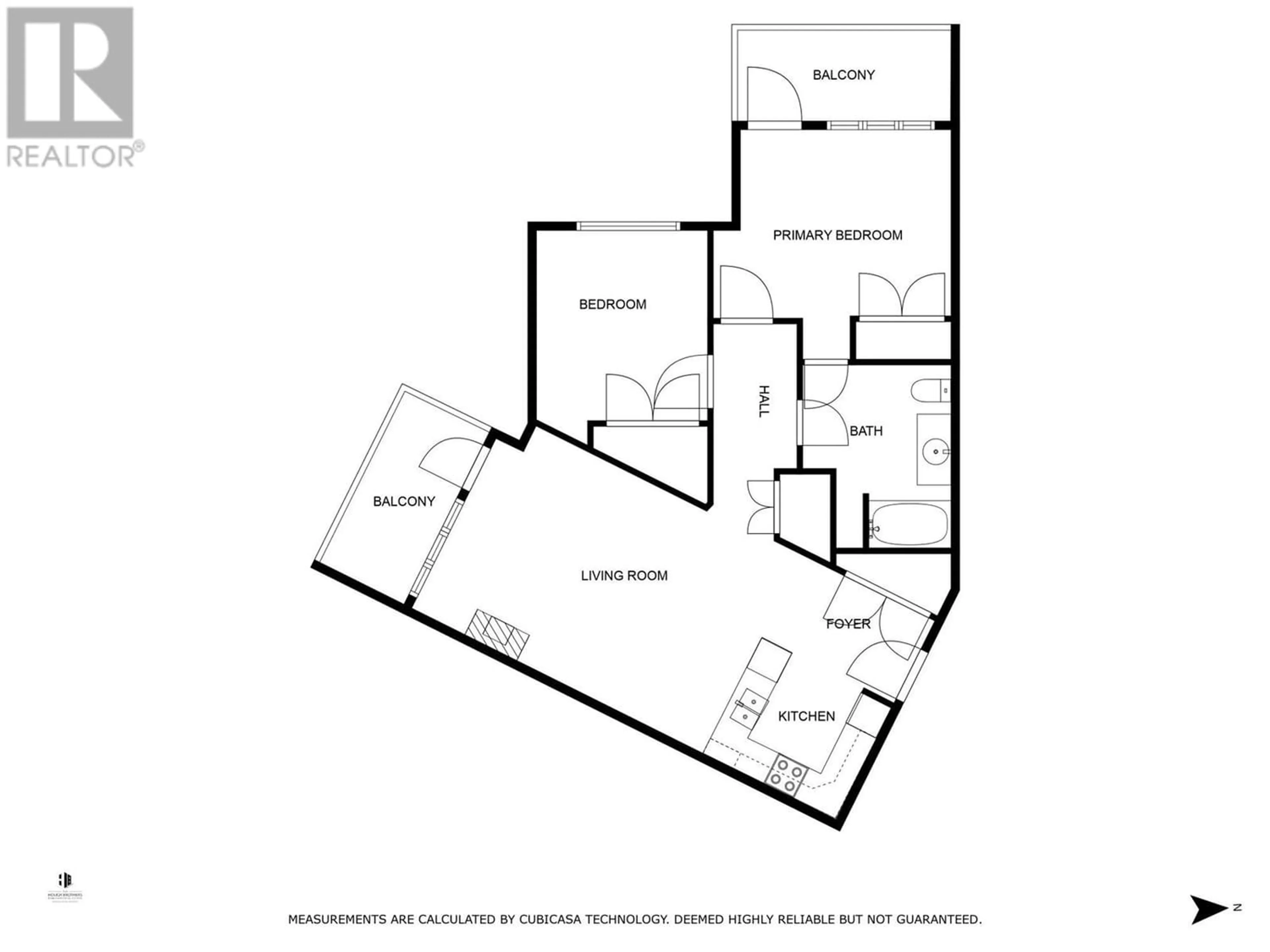314-760 MAYFAIR STREET, Kamloops, British Columbia V2B0E5
Contact us about this property
Highlights
Estimated ValueThis is the price Wahi expects this property to sell for.
The calculation is powered by our Instant Home Value Estimate, which uses current market and property price trends to estimate your home’s value with a 90% accuracy rate.Not available
Price/Sqft$499/sqft
Days On Market13 days
Est. Mortgage$1,803/mth
Maintenance fees$464/mth
Tax Amount ()-
Description
Welcome to your future home in the serene Riverbend Senior community! Nestled on the 3rd floor, this charming 2-bedroom unit boasts a prime corner location w/ breathtaking views of the tranquil South Thompson river. Step inside to discover a well-designed layout, featuring a sunlit kitchen adorned w/ample storage, granite countertops, and all the essential appliances. The high ceilings lend an airy ambiance throughout, complementing the cozy living room that opens to a private deck overlooking beautiful landscape. Indulge in comfort w/ heating & cooling systems, a thoughtfully curated lighting package, & a blend of tile and laminate flooring. Convenience abounds w/ private laundry facilities & a spacious 4-piece main bathroom w/ granite countertops. Your retreat awaits in the primary bedroom, offering a rare second balcony w/ a unique perspective. Additional features include 100 amp electrical service, a good-sized second bedroom, blinds package, & easy elevator access. Immerse yourself in the vibrant community life w/ an array of amenities & support services, including a pharmacy, hair salon, gym, restaurant, & daily community activities. From games rooms to gardening areas, there's something for everyone to enjoy. +, the attentive support staff & welcoming common areas ensure a warm & inviting atmosphere for all residents. Don't miss your chance to experience the comfort & camaraderie of Riverbend Senior living--where every day feels like a retreat in paradise. Meas. approx. (id:39198)
Property Details
Interior
Features
Main level Floor
4pc Bathroom
Kitchen
8 ft ,6 in x 7 ft ,8 inLiving room
18 ft ,8 in x 12 ft ,7 inFoyer
8 ft ,8 in x 5 ft ,4 inCondo Details
Inclusions
Property History
 48
48




