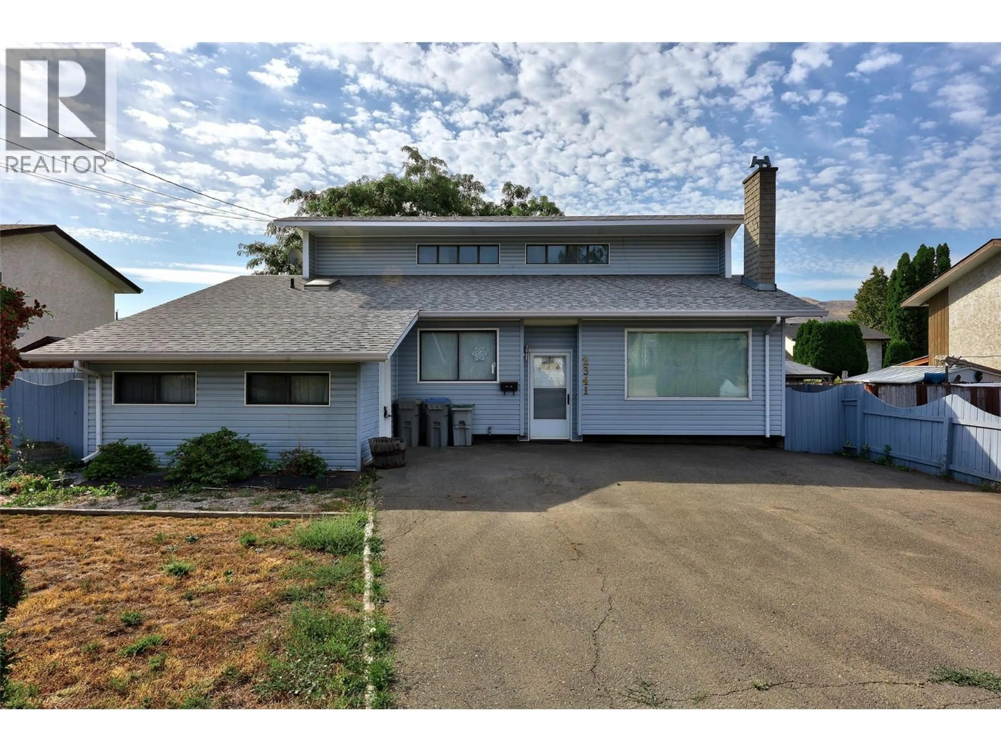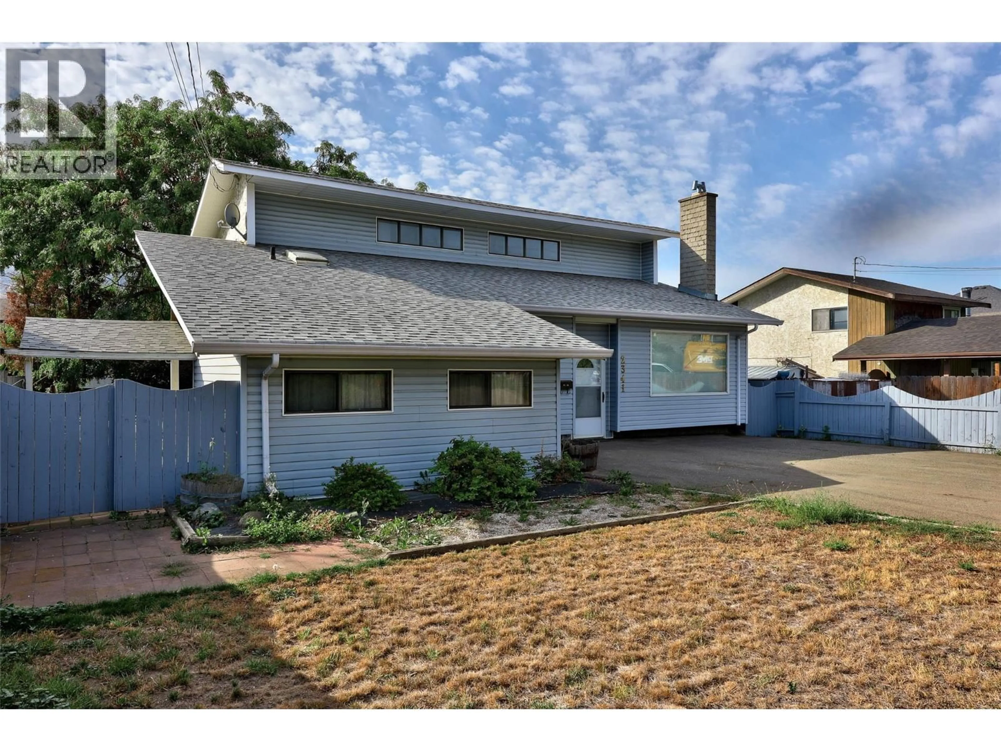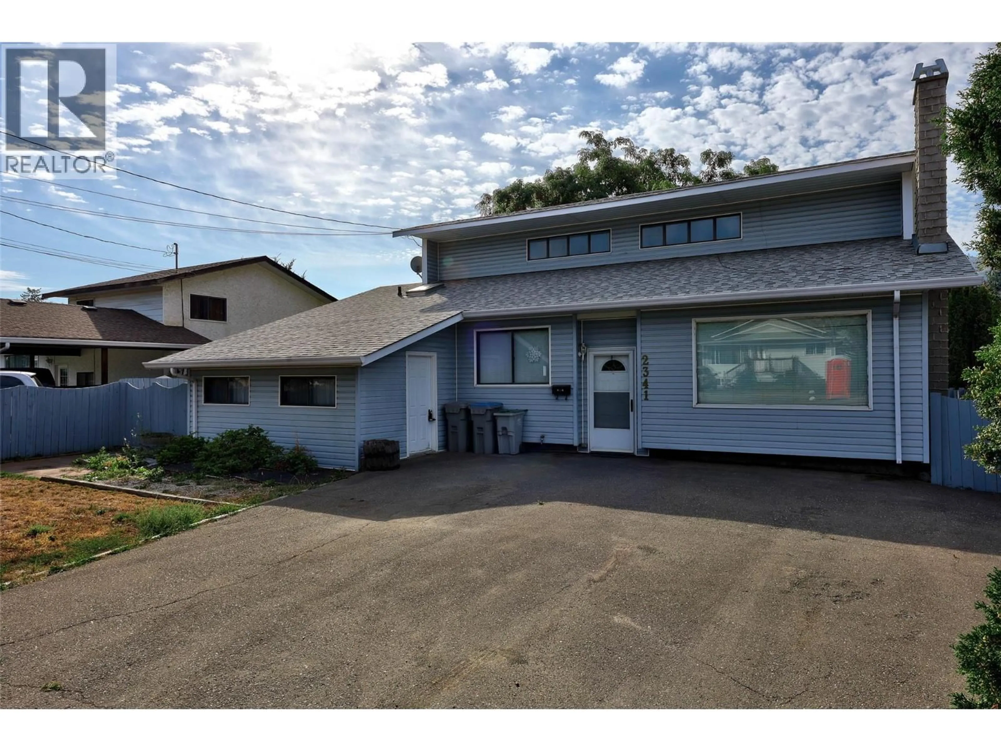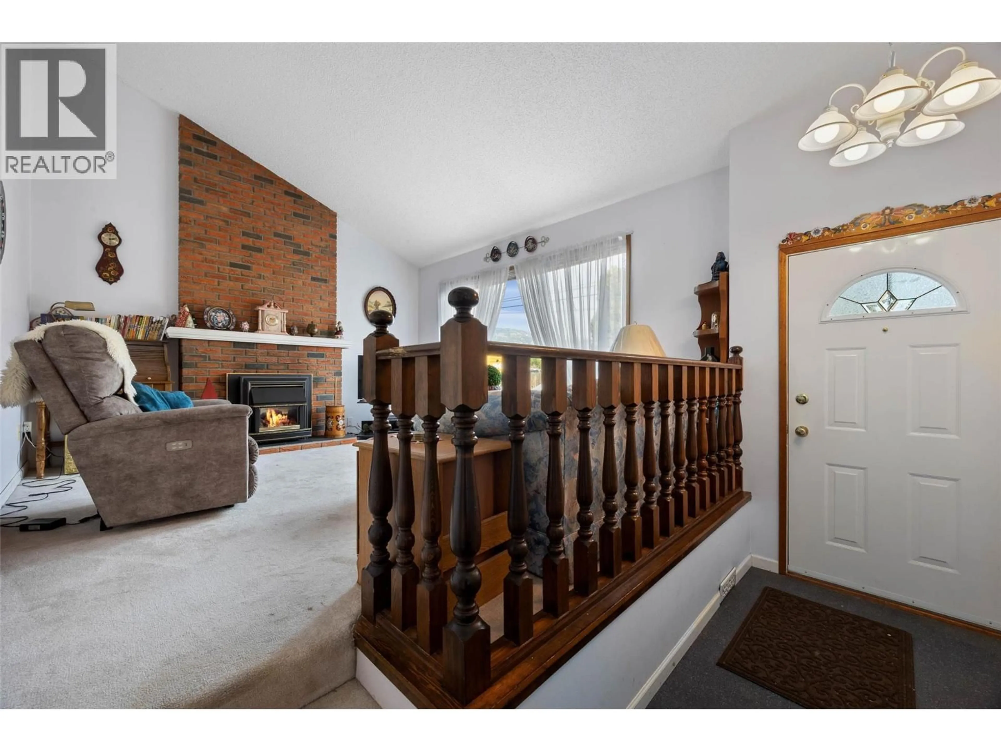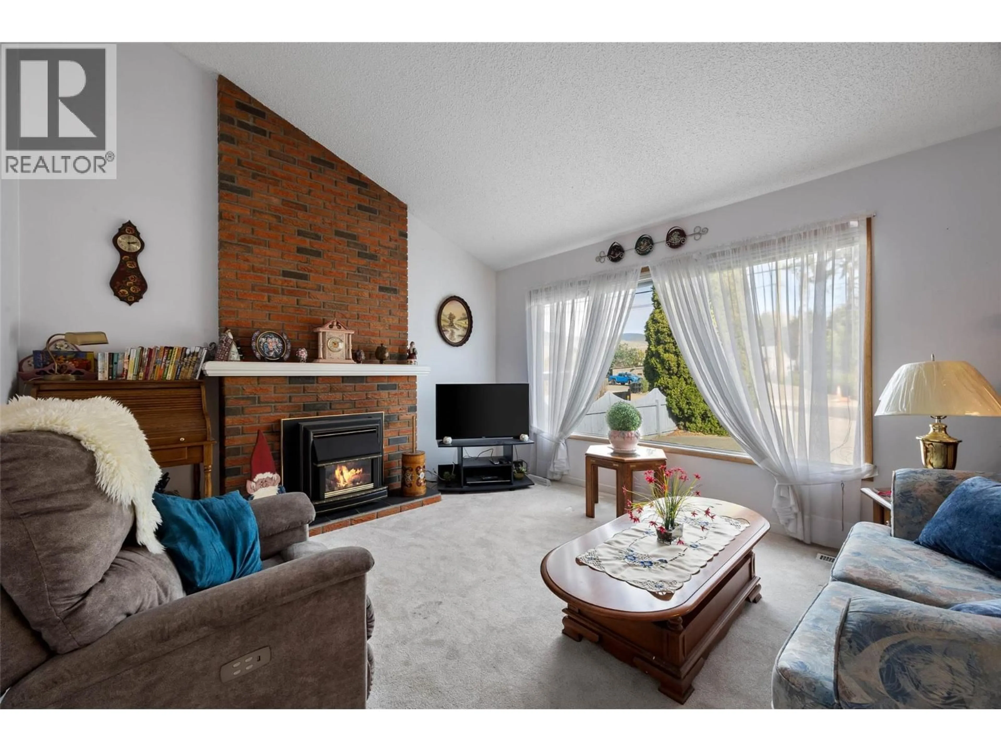2341 TRANQUILLE ROAD, Kamloops, British Columbia V2B3N6
Contact us about this property
Highlights
Estimated valueThis is the price Wahi expects this property to sell for.
The calculation is powered by our Instant Home Value Estimate, which uses current market and property price trends to estimate your home’s value with a 90% accuracy rate.Not available
Price/Sqft$321/sqft
Monthly cost
Open Calculator
Description
This charming 3-level split home is nestled on a 6100 sqft flat lot in the heart of Brocklehurst. This property offers a private, fully fenced yard perfect for pets, play, or quiet relaxation. Upstairs, you'll find 2 bedrooms, a 4 pce bathroom plus a nook for a desk or craft table on the upper level, with a versatile third bedroom on the lower level with 3 pce bathroom. The living room features a cozy gas fireplace, and the kitchen boasts updated cabinets ready for your personal touch. Laundry and storage are on the lower level just off the kitchen that also allows access to the back yard. With an attached “toy” garage and plenty of parking, this home is a fantastic opportunity to modernize and make it your own. Located close to transit, shopping and rivers trail. Whether you're a first-time buyer or looking to invest, this Brocklehurst gem is full of promise. All meas approx (id:39198)
Property Details
Interior
Features
Second level Floor
4pc Bathroom
Bedroom
10' x 11'5''Primary Bedroom
11'5'' x 12'4''Property History
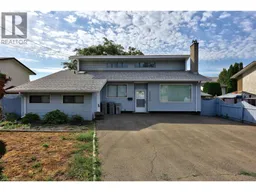 29
29
