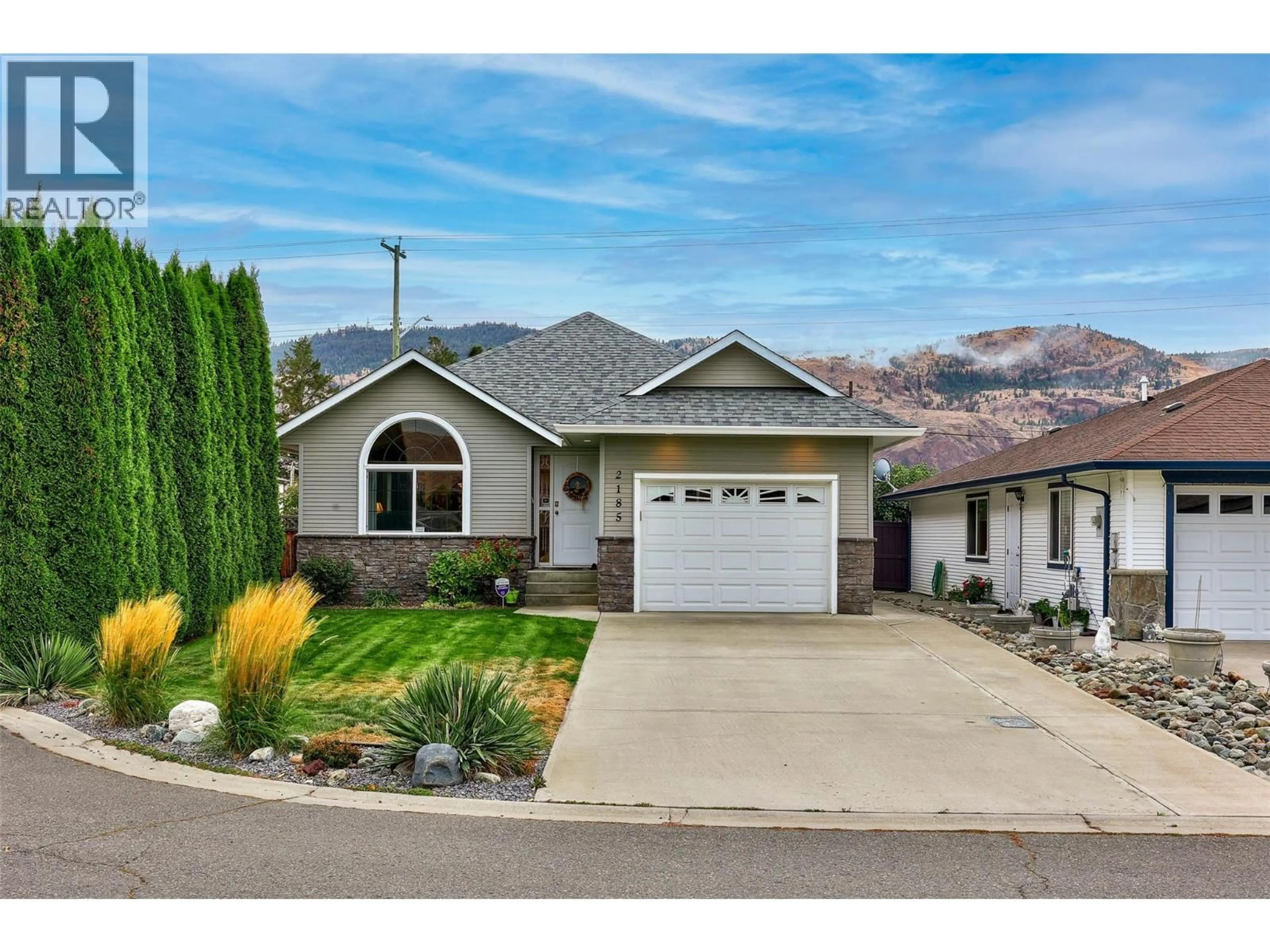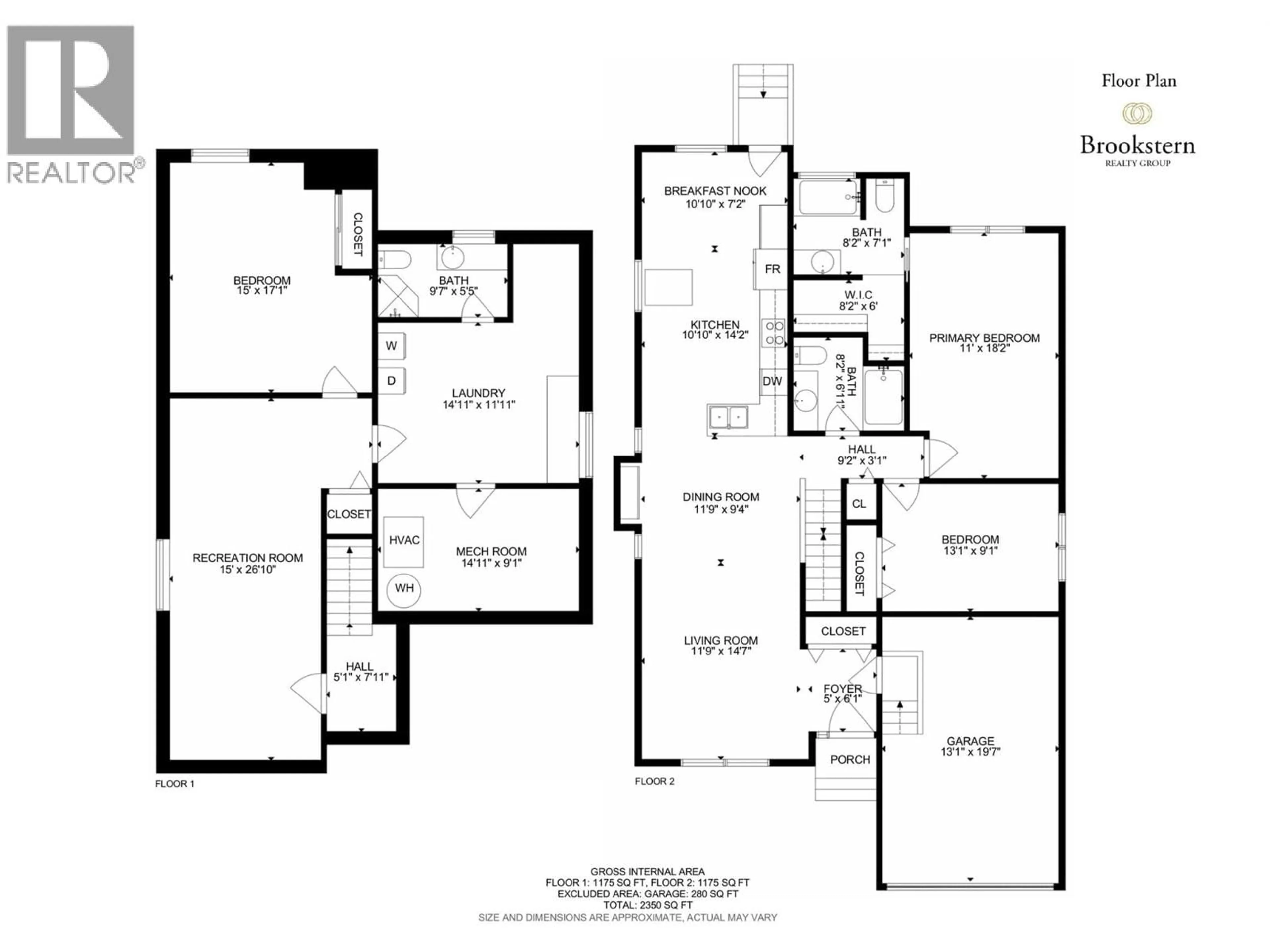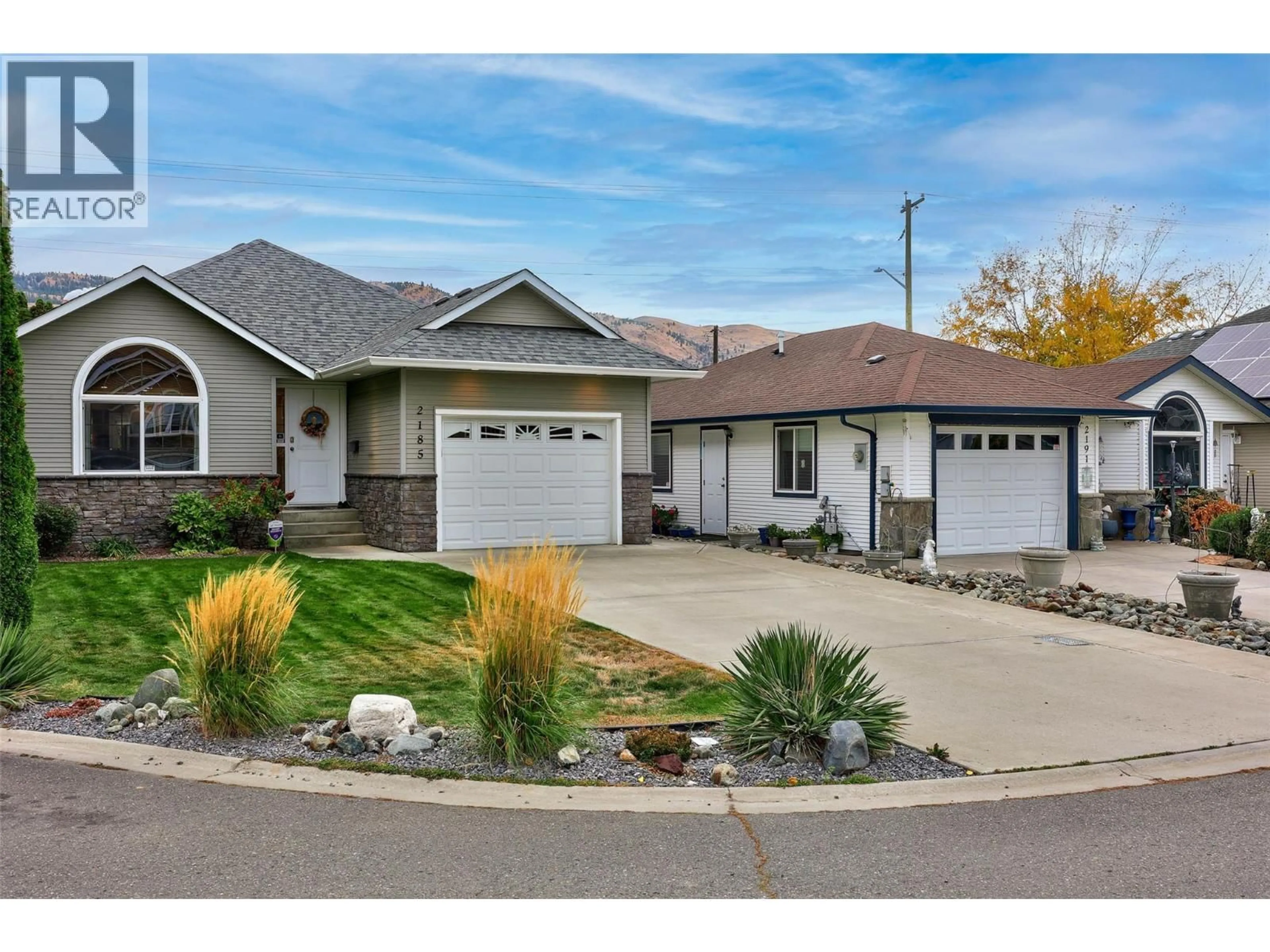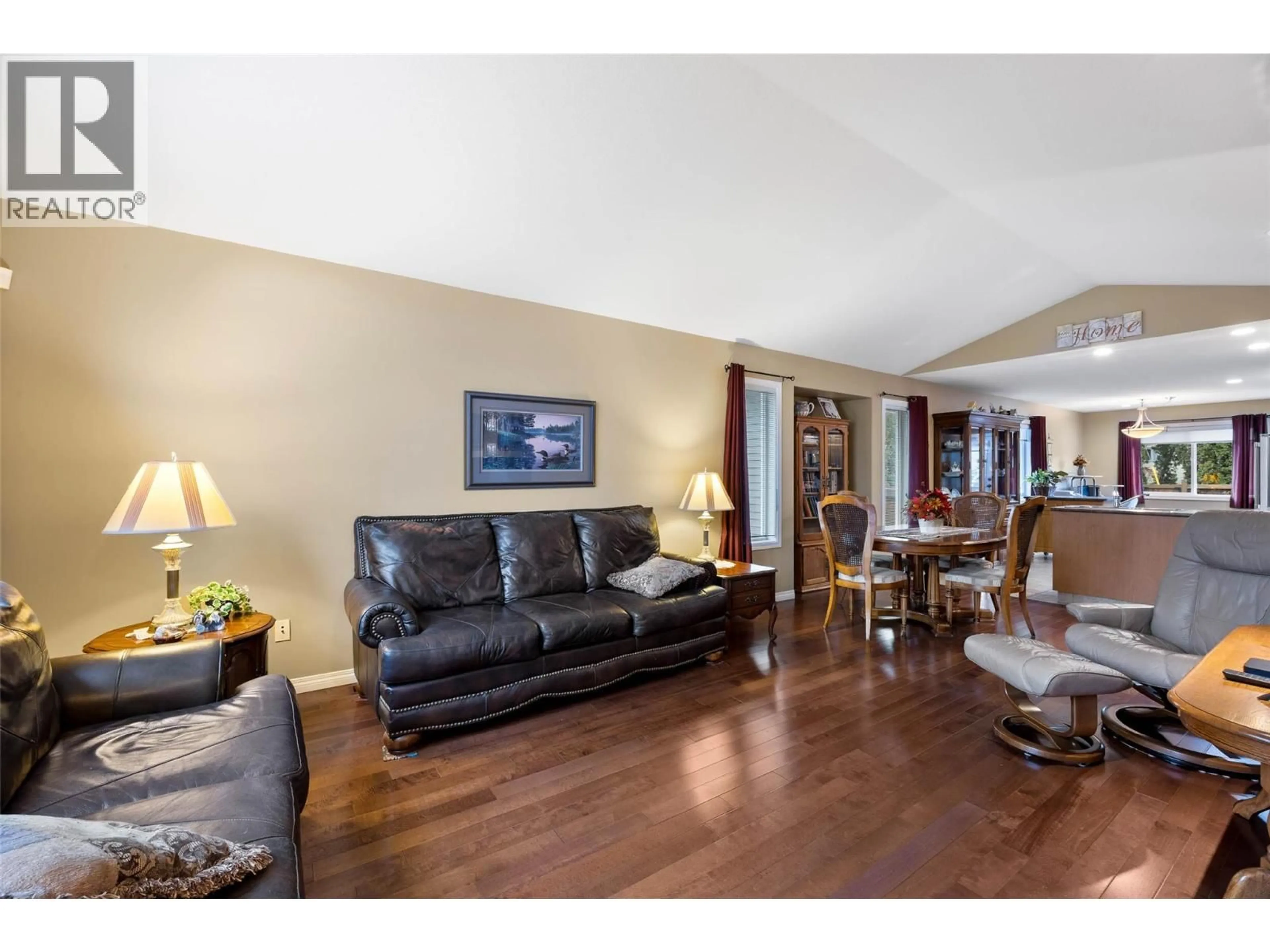2185 INVERMERE PLACE, Kamloops, British Columbia V2B0B2
Contact us about this property
Highlights
Estimated valueThis is the price Wahi expects this property to sell for.
The calculation is powered by our Instant Home Value Estimate, which uses current market and property price trends to estimate your home’s value with a 90% accuracy rate.Not available
Price/Sqft$314/sqft
Monthly cost
Open Calculator
Description
Welcome to 2185 Invermere Place! This beautifully maintained 3 bed, 3 bath home offers 2,350 sqft of living space on a quiet cul-de-sac, ideal for those seeking the comfort and privacy of a detached home, with the benefit of a well cared for, low-maintenance property. Located in a family-friendly area close to schools, shopping, and transit. The main floor features a bright, welcoming layout with generous living and dining spaces and premium finishings including hardwood flooring and tiling throughout. The kitchen offers plenty of storage and prep space, perfect for everyday cooking or entertaining. Two bedrooms complete the main level, featuring new hardwood flooring, including a primary bedroom with ensuite and walk-in closet. Both bathrooms feature quartz countertops. Step outside through the kitchen patio door to enjoy the outdoor living space—perfect for relaxing, gardening, or hosting family and friends. The fully finished basement includes a large family room, a third bathroom, and an oversized laundry room could easily be converted into a 4th bedroom, home office, or gym. The oversized mech room offers additional storage. Updates inc. 2024 appliances, new blinds, a 5-year-old hwt. The large driveway has parking for 4 vehicles. Built in 2008, this home is move-in ready and suited for a variety of lifestyles. Contact the listing team at Brookstern Realty Group with your questions, or to book a viewing! Call or text: 778-910-3930 (id:39198)
Property Details
Interior
Features
Basement Floor
3pc Bathroom
5'5'' x 9'7''Utility room
9'1'' x 14'11''Laundry room
11'11'' x 14'11''Recreation room
15'0'' x 26'10''Exterior
Parking
Garage spaces -
Garage type -
Total parking spaces 5
Property History
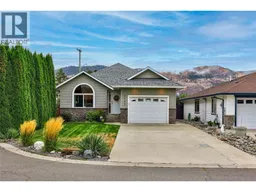 30
30
