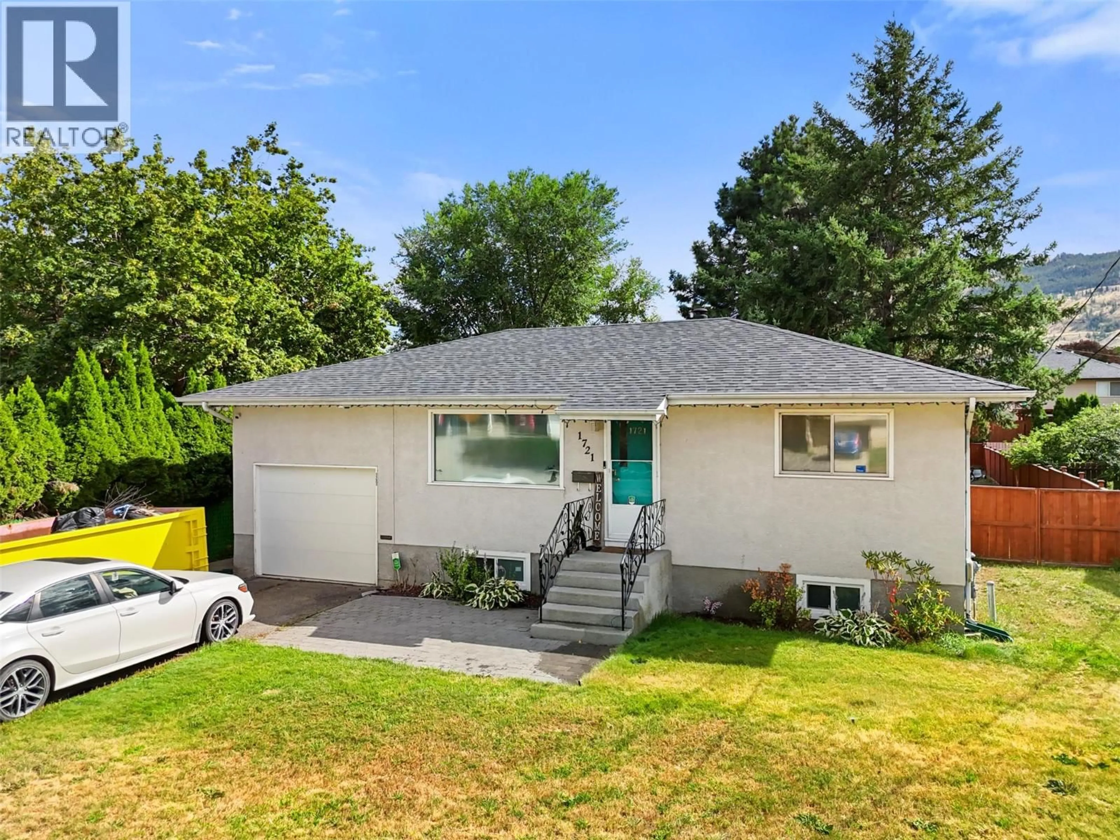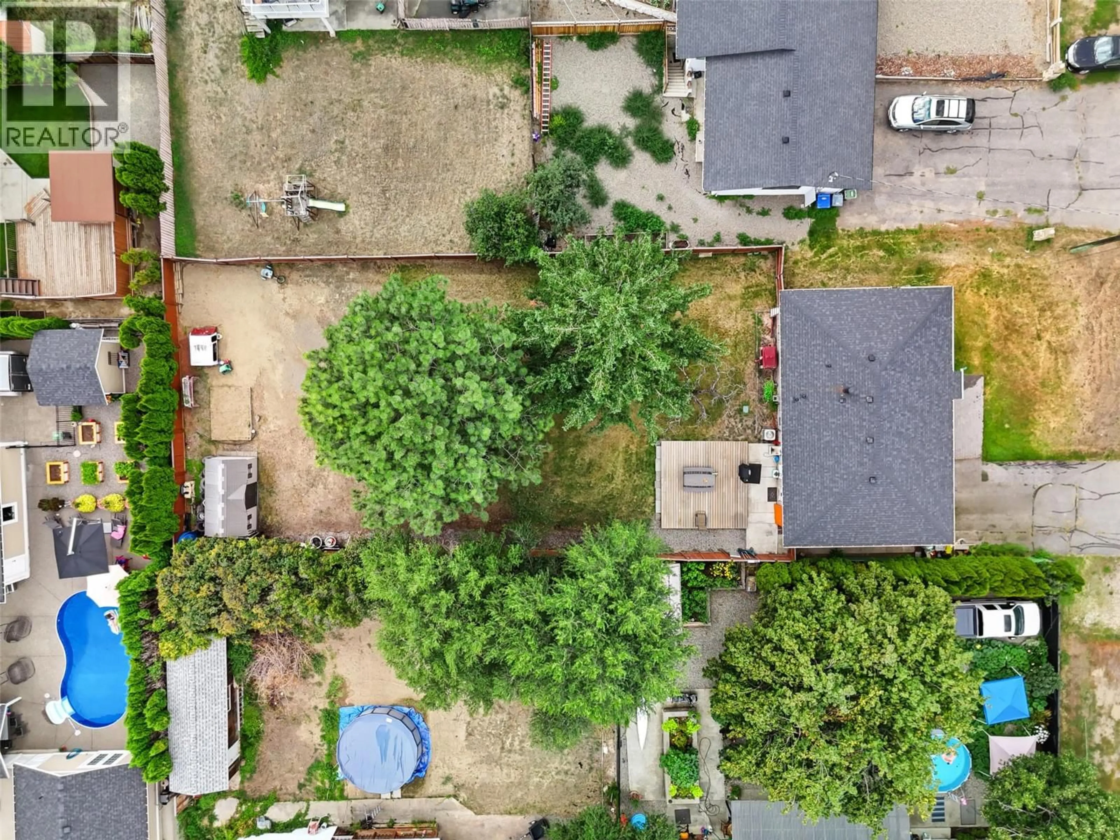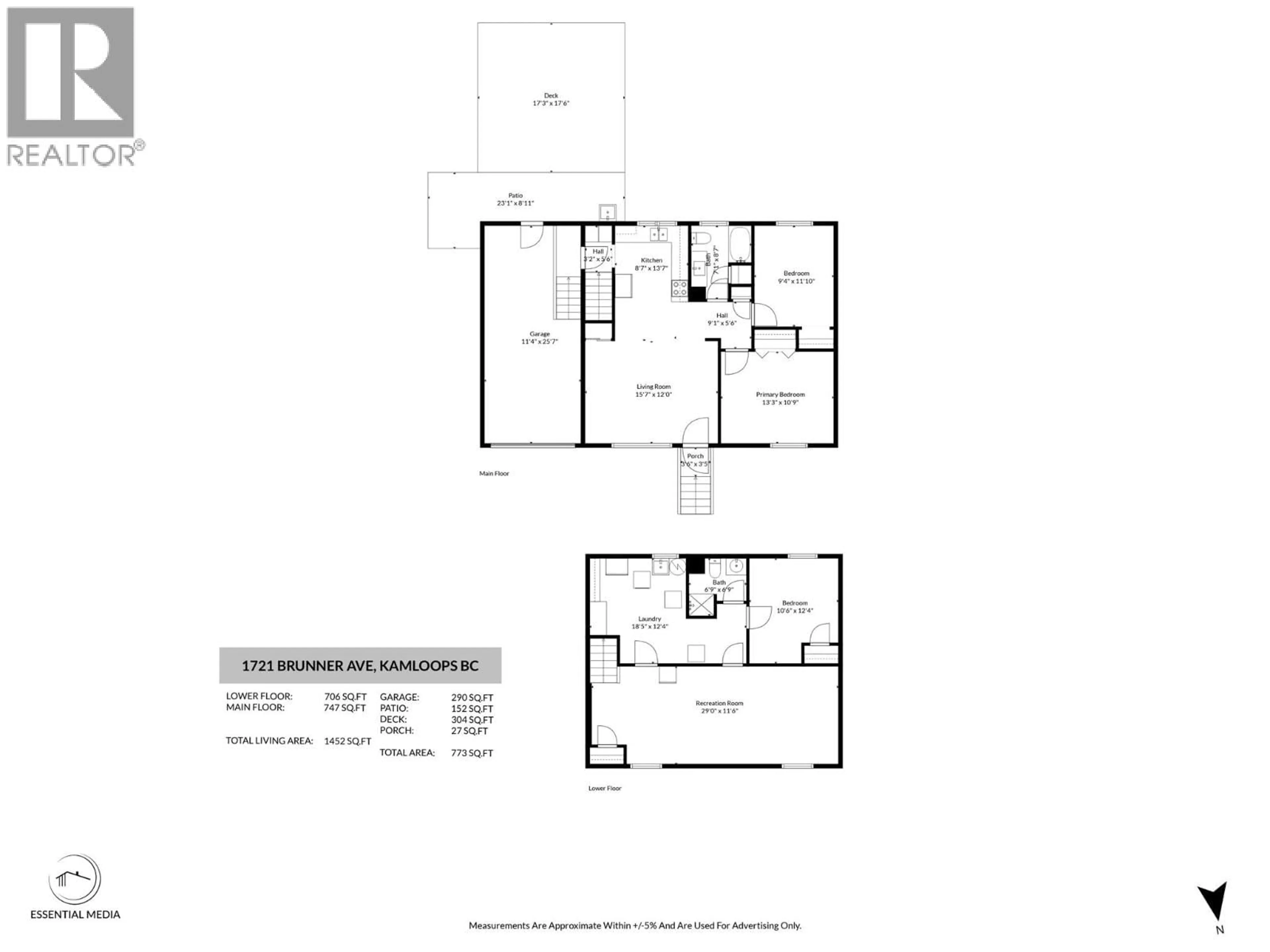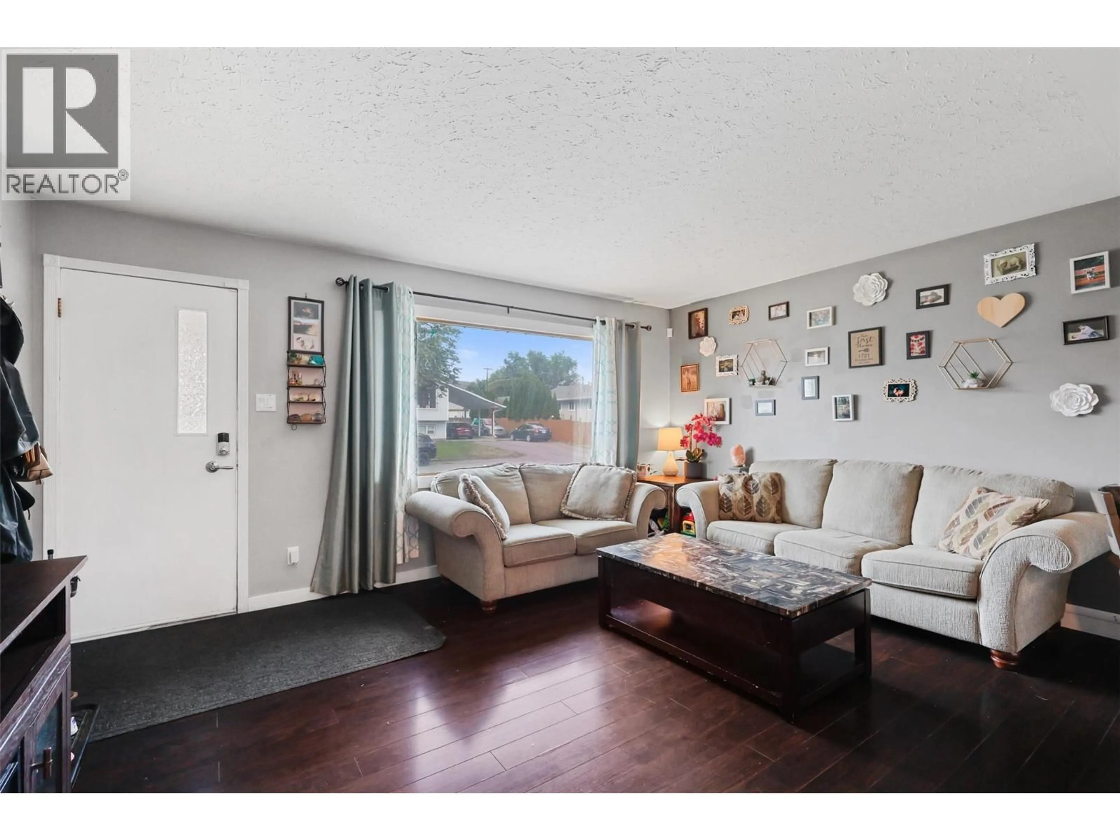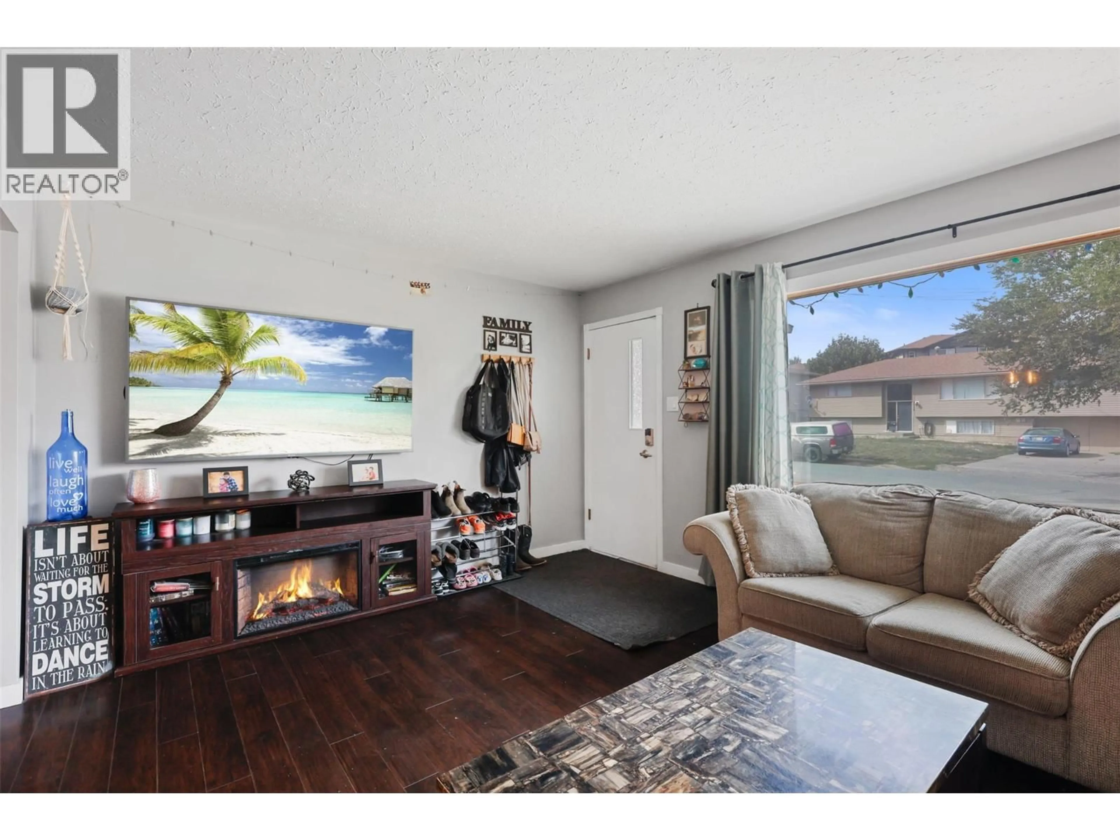1721 BRUNNER AVENUE, Kamloops, British Columbia V2B4K1
Contact us about this property
Highlights
Estimated valueThis is the price Wahi expects this property to sell for.
The calculation is powered by our Instant Home Value Estimate, which uses current market and property price trends to estimate your home’s value with a 90% accuracy rate.Not available
Price/Sqft$400/sqft
Monthly cost
Open Calculator
Description
Welcome to this family friendly 3-bedroom home situated on a large flat lot in Brocklehurst. As you step inside, you're greeted by a bright and spacious main floor with an open-concept layout connecting the living, dining, and kitchen areas. The kitchen looks out to the large, fully fenced backyard which features a wooden sundeck perfect for entertaining and a handy storage shed. The yard is fully irrigated for easy maintenance. Two well-sized bedrooms and a four-piece bathroom round out the main floor. The fully finished basement adds versatility with a large rec room, a third bedroom, a 3-piece bathroom, and a spacious laundry room. Access to an over height garage is off the kitchen offering plenty of storage. This home has been updated with a new roof and newer flooring throughout. Additional features include air conditioning, underground sprinklers and plenty of parking along with RV parking. There is drive through access to the back yard with potential for a detached shop or garden/carriage house (see city of Kamloops) The location is incredibly convenient—close to schools, shopping, public transit, and scenic walking paths. This home is move-in ready and waiting for you to make it your own. Day before notice for showings. (id:39198)
Property Details
Interior
Features
Basement Floor
3pc Bathroom
6'7'' x 4'7''Bedroom
11'11'' x 10'2''Utility room
6'6'' x 5'3''Laundry room
10'7'' x 11'10''Exterior
Parking
Garage spaces -
Garage type -
Total parking spaces 3
Property History
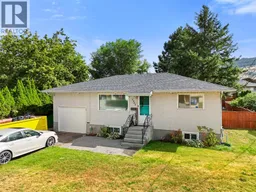 37
37
