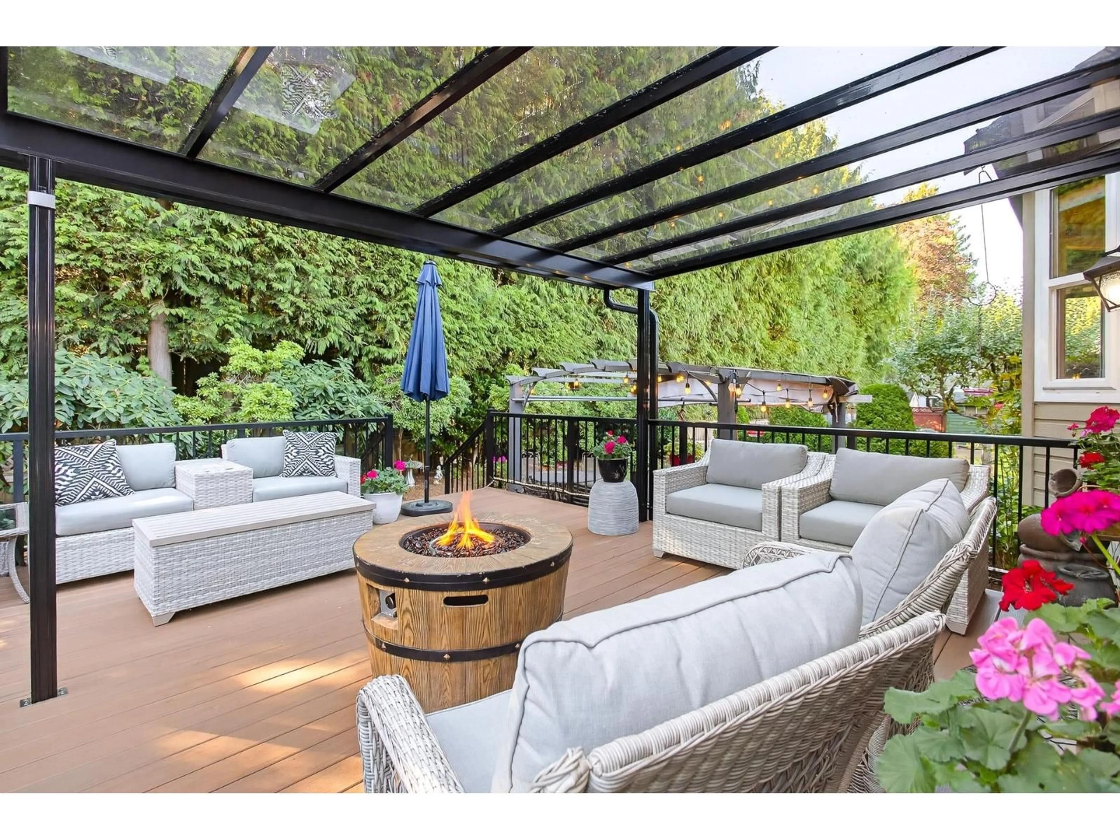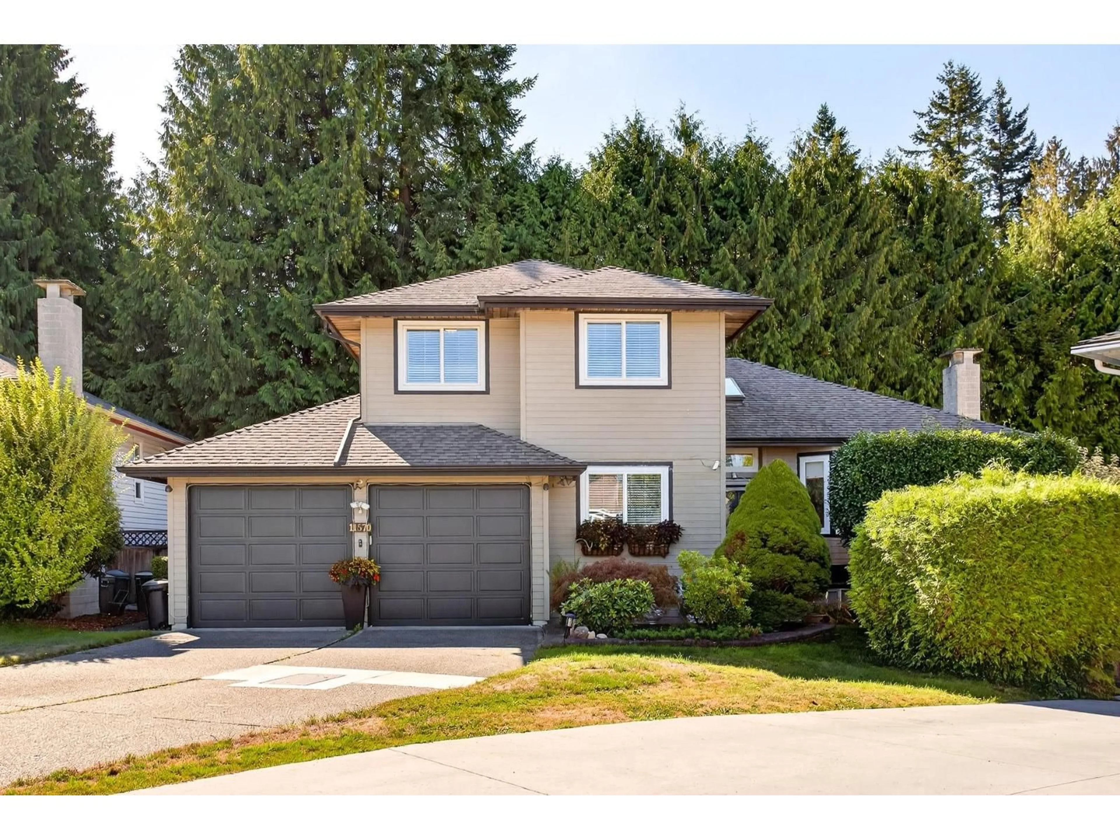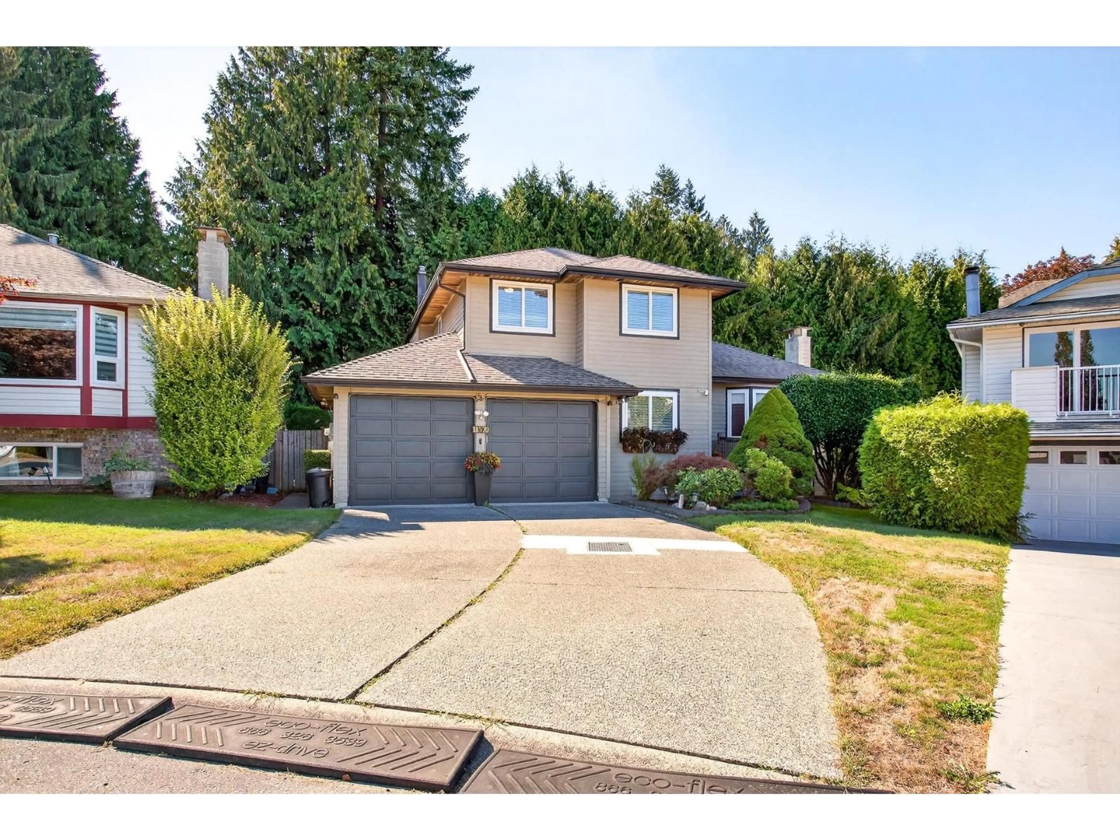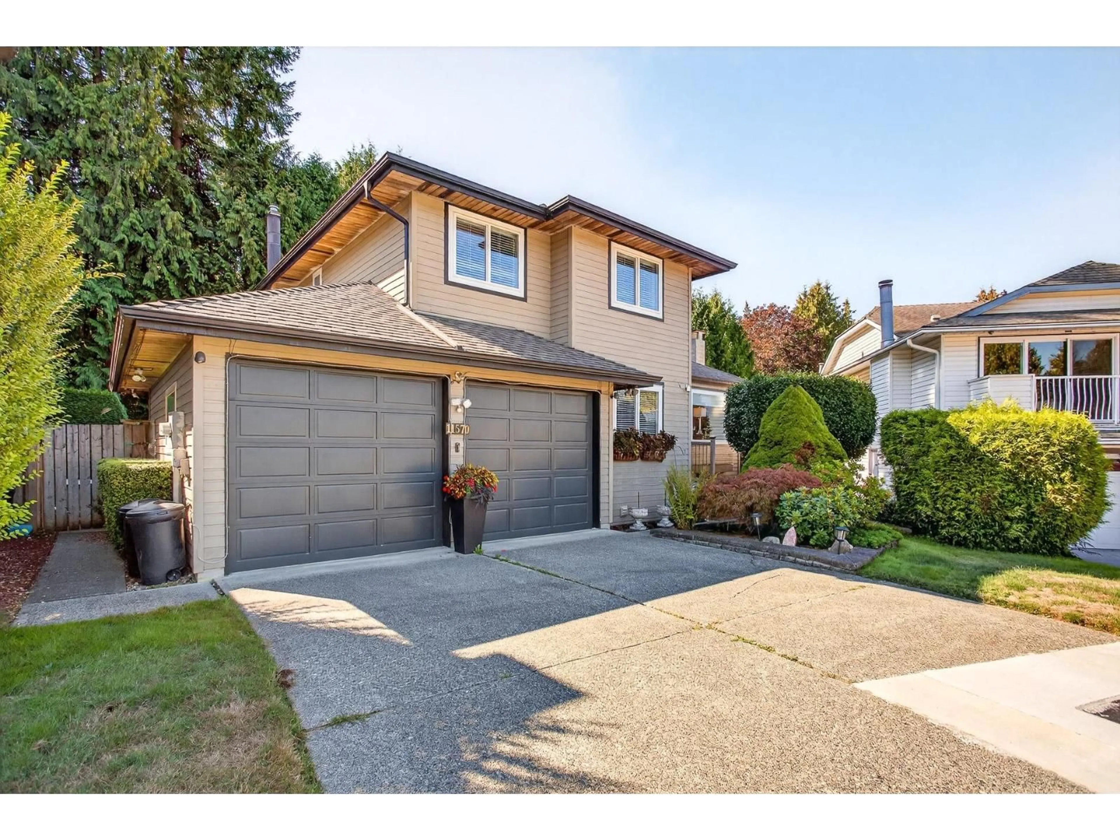11570 71ST AVENUE, Delta, British Columbia V4E3L3
Contact us about this property
Highlights
Estimated valueThis is the price Wahi expects this property to sell for.
The calculation is powered by our Instant Home Value Estimate, which uses current market and property price trends to estimate your home’s value with a 90% accuracy rate.Not available
Price/Sqft$461/sqft
Monthly cost
Open Calculator
Description
Come home to your peaceful oasis in a quiet cul-de-sac, once you are here you never want to leave. Perfectly situated on a private greenbelt with a sunny south-facing backyard. This beautifully renovated 4 level split home features solid hardwood floors, a newer kitchen with quartz countertops, high-end appliances, Atlas custom cabinetry, & a convenient butler bar. Enjoy a massive, covered sundeck and patio with a 50-year guarantee-ideal for BBQs and entertaining. Extended side yard offers space for a pool or? Renovated main bath includes dual sinks, skylight, and custom storage cabinets. Den off the entry, custom windows with built-in screens, LED décor switches and dimmers. Unfinished bsmt is roughed in for bath & f/p. Two mature apple trees complete this move in ready oasis. Act Now! (id:39198)
Property Details
Interior
Features
Exterior
Parking
Garage spaces -
Garage type -
Total parking spaces 4
Property History
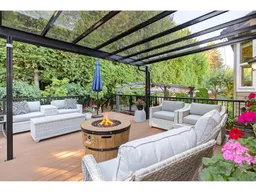 40
40
