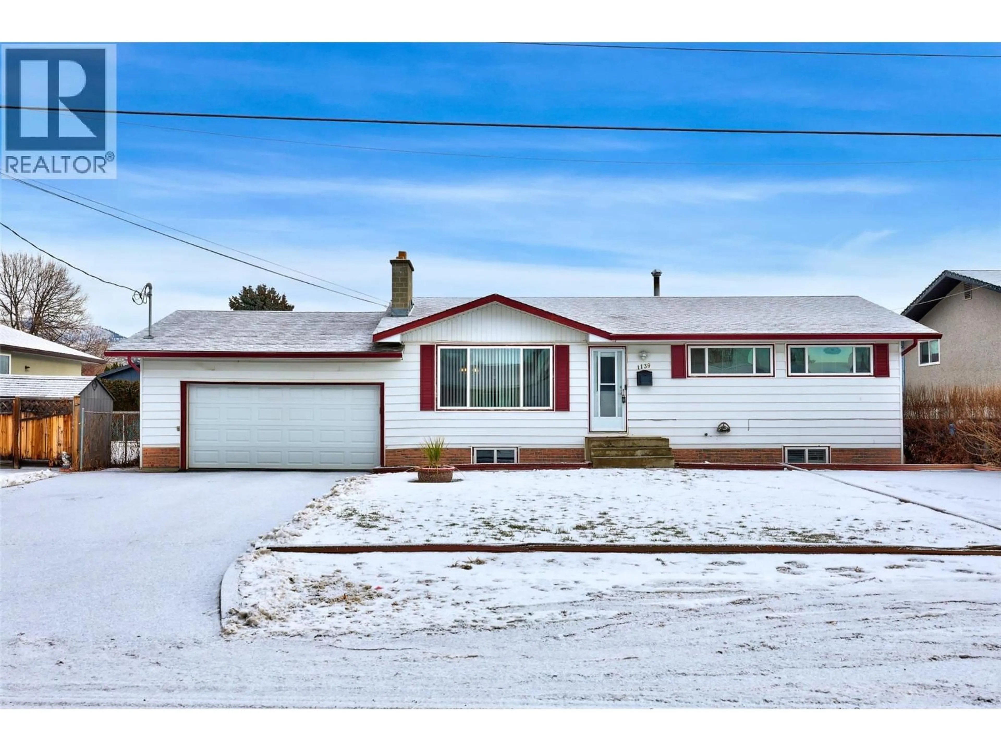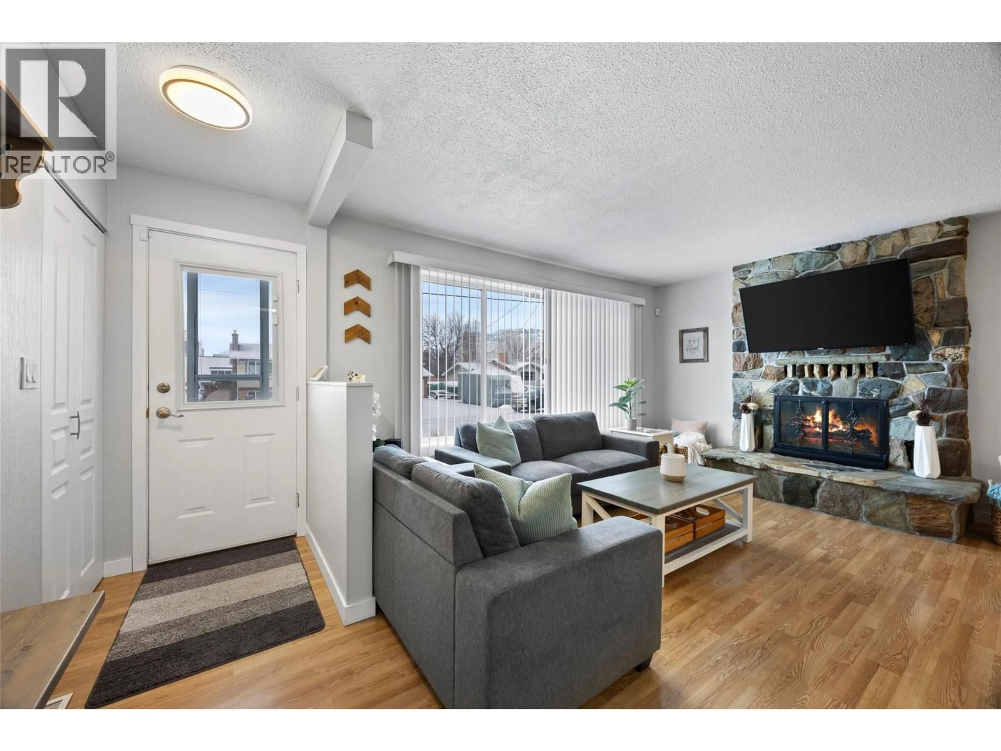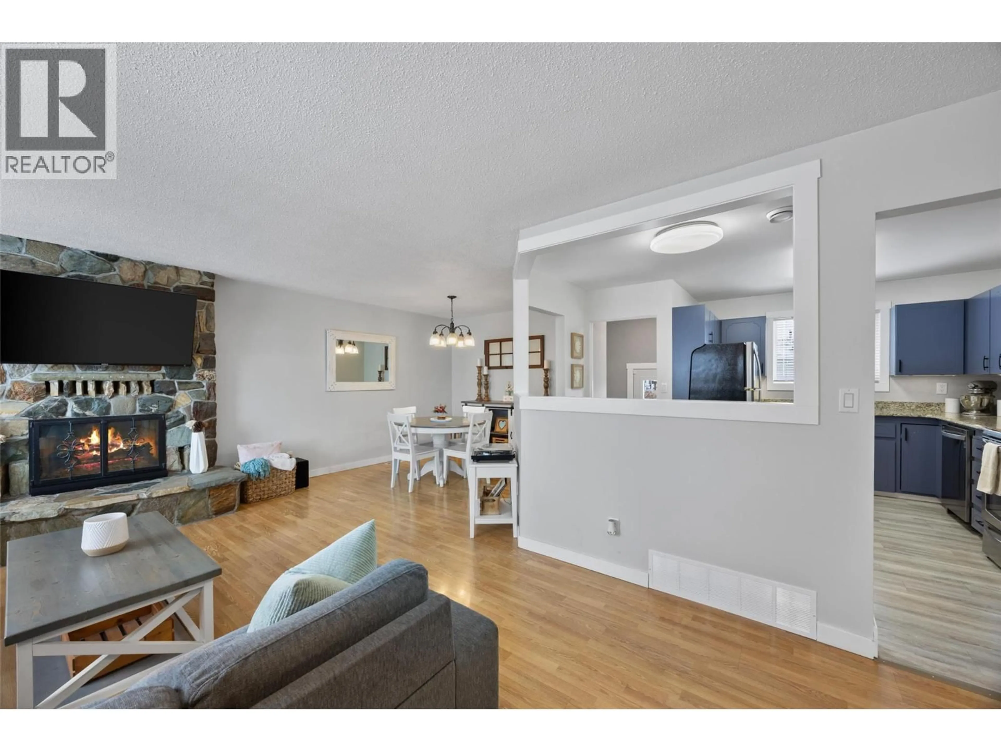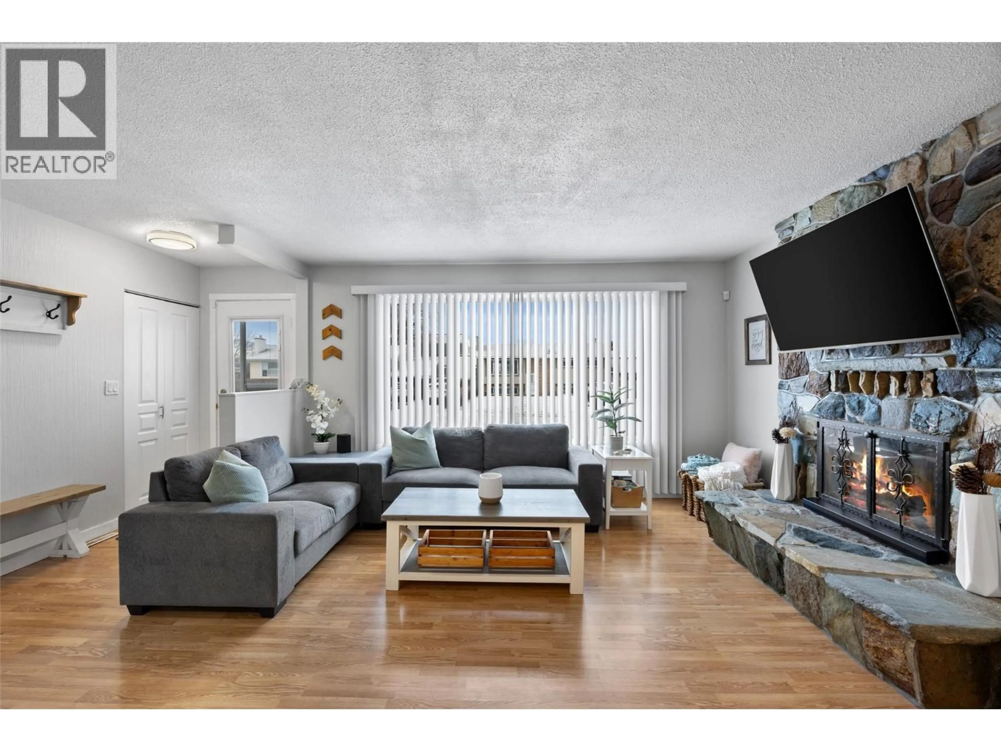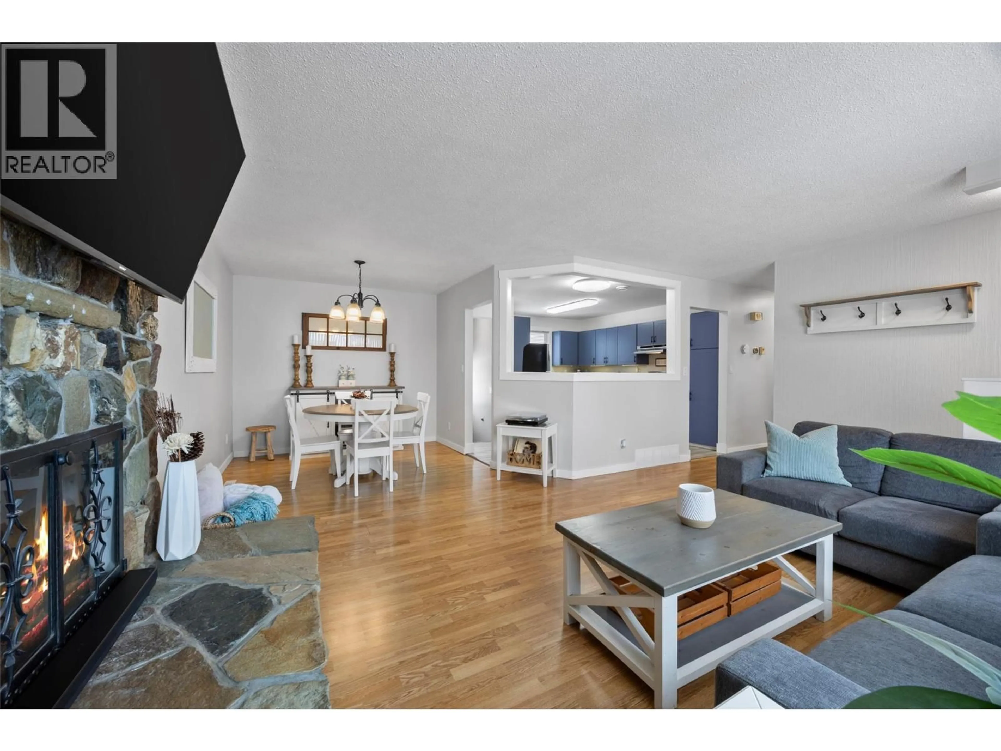1139 CHATEAU STREET, Kamloops, British Columbia V2B5R3
Contact us about this property
Highlights
Estimated valueThis is the price Wahi expects this property to sell for.
The calculation is powered by our Instant Home Value Estimate, which uses current market and property price trends to estimate your home’s value with a 90% accuracy rate.Not available
Price/Sqft$343/sqft
Monthly cost
Open Calculator
Description
This is a welcoming 5-bedroom, 2-bathroom home offering thoughtful updates and a backyard ready for summer.The open-concept main floor is filled with natural light, highlighting a modernized kitchen, updated bathrooms, and a generous dining area. The recently renovated basement provides excellent flexible space, featuring a large family room, two bedrooms, a full-size laundry room, and plenty of extra storage.The fully fenced backyard is a private retreat with a refreshing pool, Hot Tub, and ample yard space. Practical needs are met with a large two-car garage and additional parking, which includes a dedicated RV or boat space with a 30-amp plug. With central air conditioning and suite potential, this home offers both comfort and versatility. Situated on a tranquil street, the home is conveniently located near the newly built Parkcrest Elementary School, making it a great choice for families. (id:39198)
Property Details
Interior
Features
Main level Floor
Dining room
9'1'' x 9'9''4pc Bathroom
Living room
12'2'' x 18'Kitchen
12'4'' x 12'9''Exterior
Features
Parking
Garage spaces -
Garage type -
Total parking spaces 2
Property History
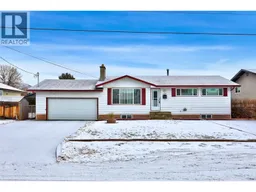 21
21
