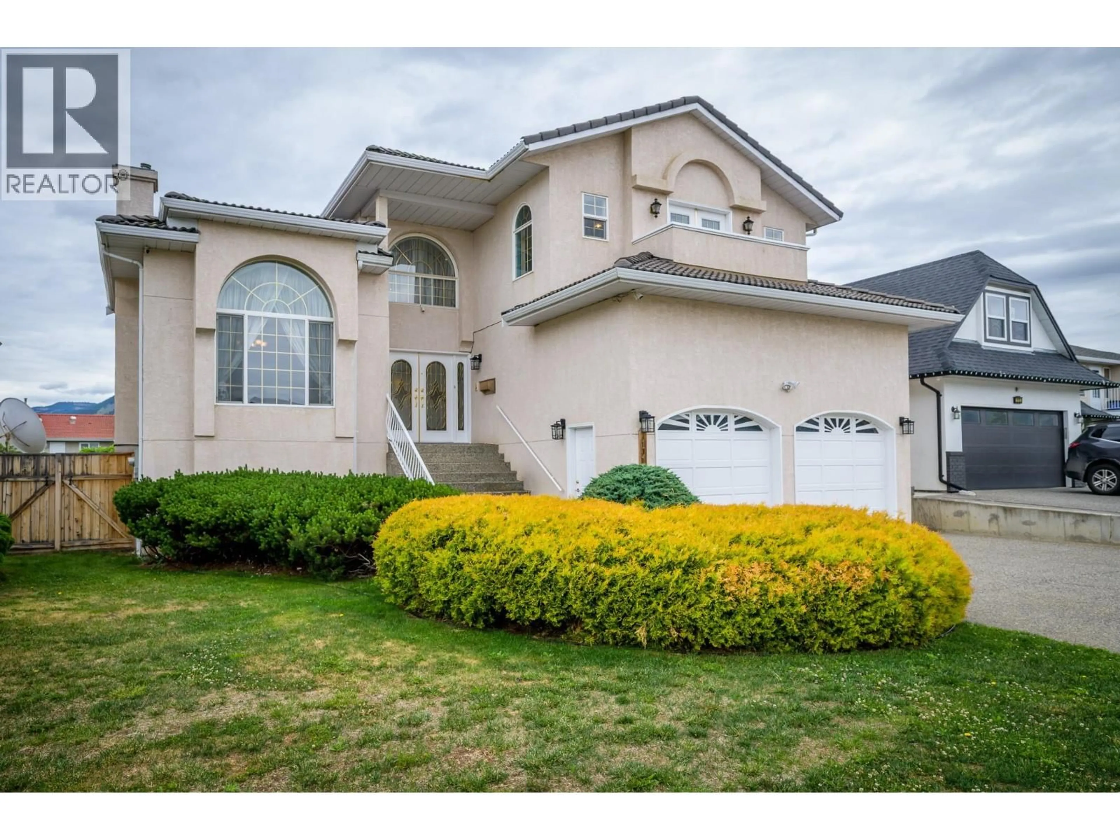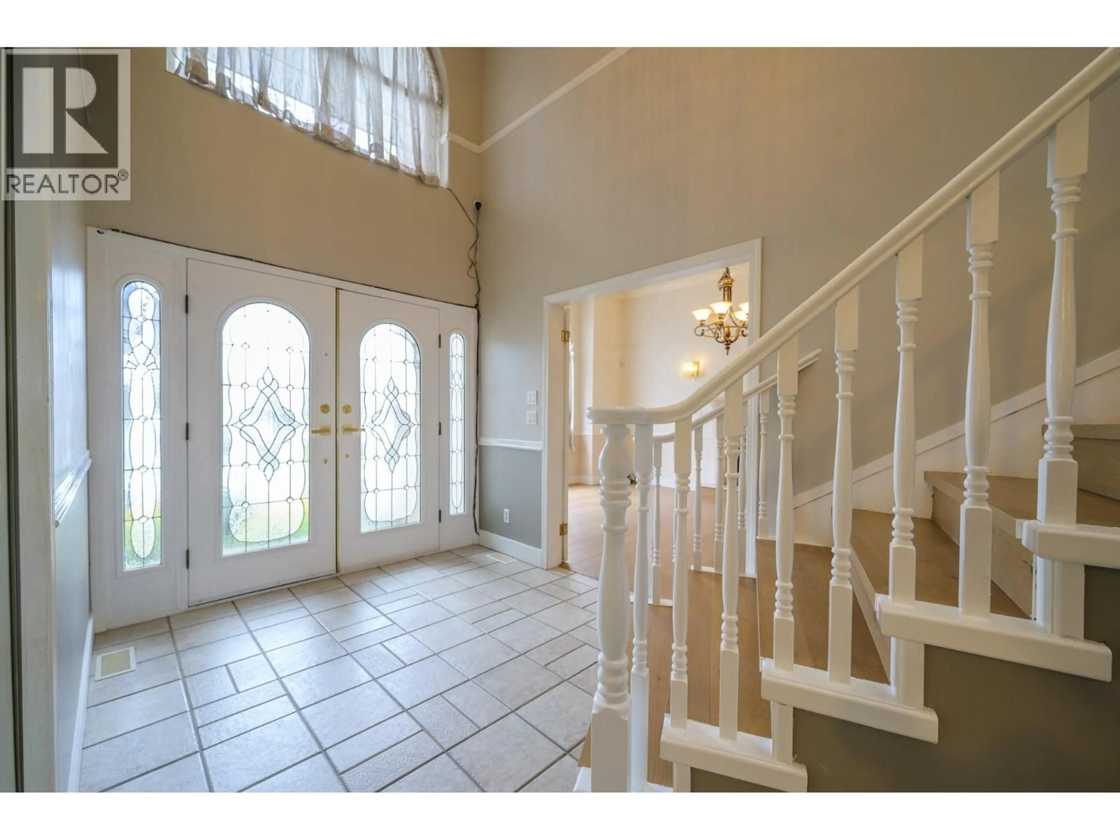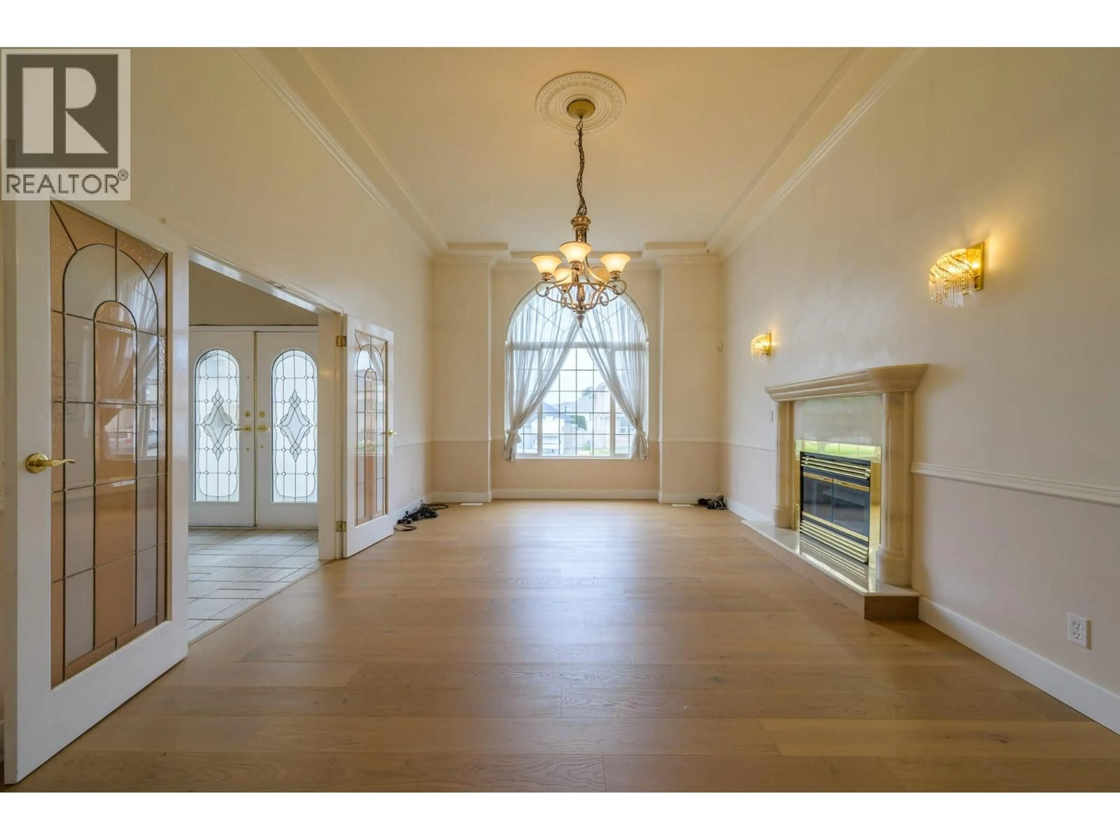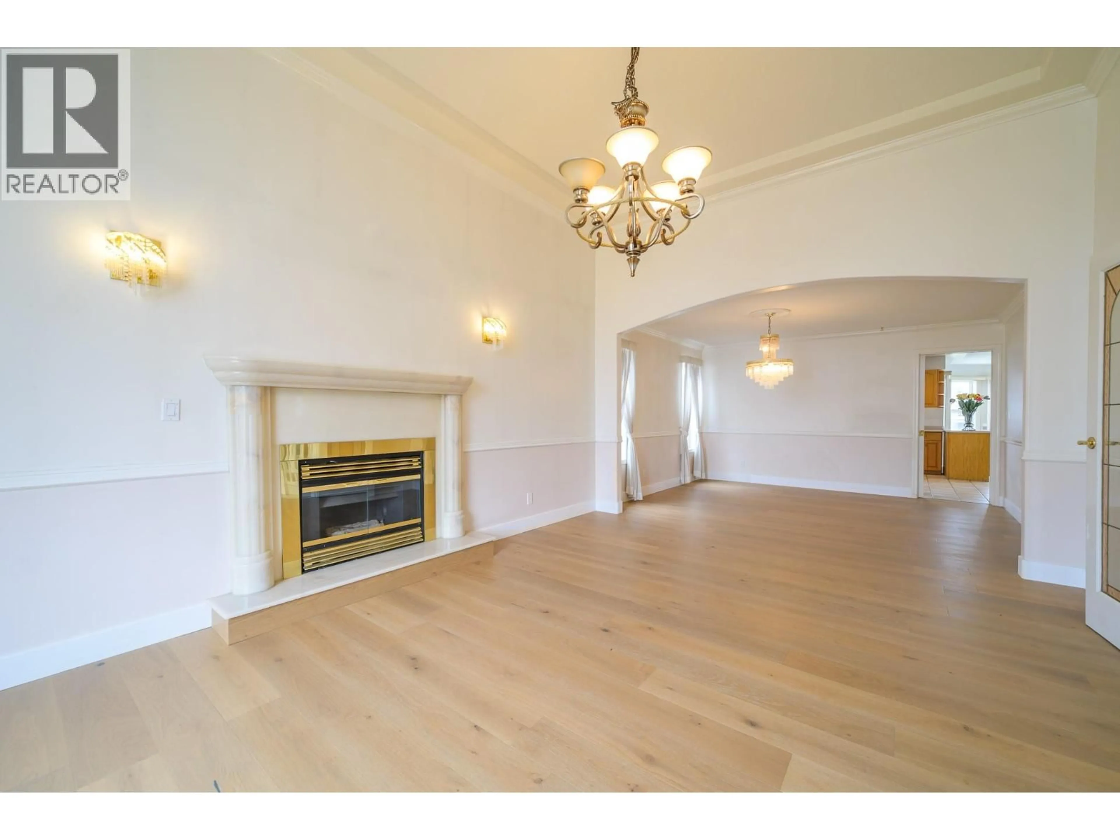1120 14TH STREET, Kamloops, British Columbia V2B8K7
Contact us about this property
Highlights
Estimated valueThis is the price Wahi expects this property to sell for.
The calculation is powered by our Instant Home Value Estimate, which uses current market and property price trends to estimate your home’s value with a 90% accuracy rate.Not available
Price/Sqft$261/sqft
Monthly cost
Open Calculator
Description
Welcome to 1120 14th Street—an expansive 8-bedroom, 7-bathroom home in a prime Brocklehurst location. Sitting on a 58.99 x 132.05 Ft lot with nearly 5,000 sq.ft. of living space, this property offers exceptional flexibility for large families or those needing space to grow. The main floor features a grand entry with soaring ceilings, oversized rooms, and newer hardwood flooring. A covered back deck overlooks the fully fenced yard—perfect for outdoor living. The basement includes a large rec room plus a bright 2-bedroom basement suite with high ceilings, a separate entrance, and is currently rented. Additional highlights include a tile roof, generous layout, and unbeatable proximity to schools, transit, shopping, and recreation. (id:39198)
Property Details
Interior
Features
Second level Floor
3pc Ensuite bath
4pc Ensuite bath
Bedroom
14'8'' x 15'2''Bedroom
11'4'' x 13'9''Exterior
Parking
Garage spaces -
Garage type -
Total parking spaces 2
Property History
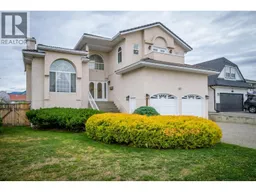 47
47
