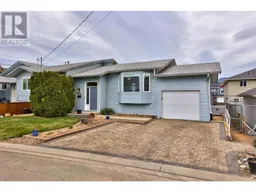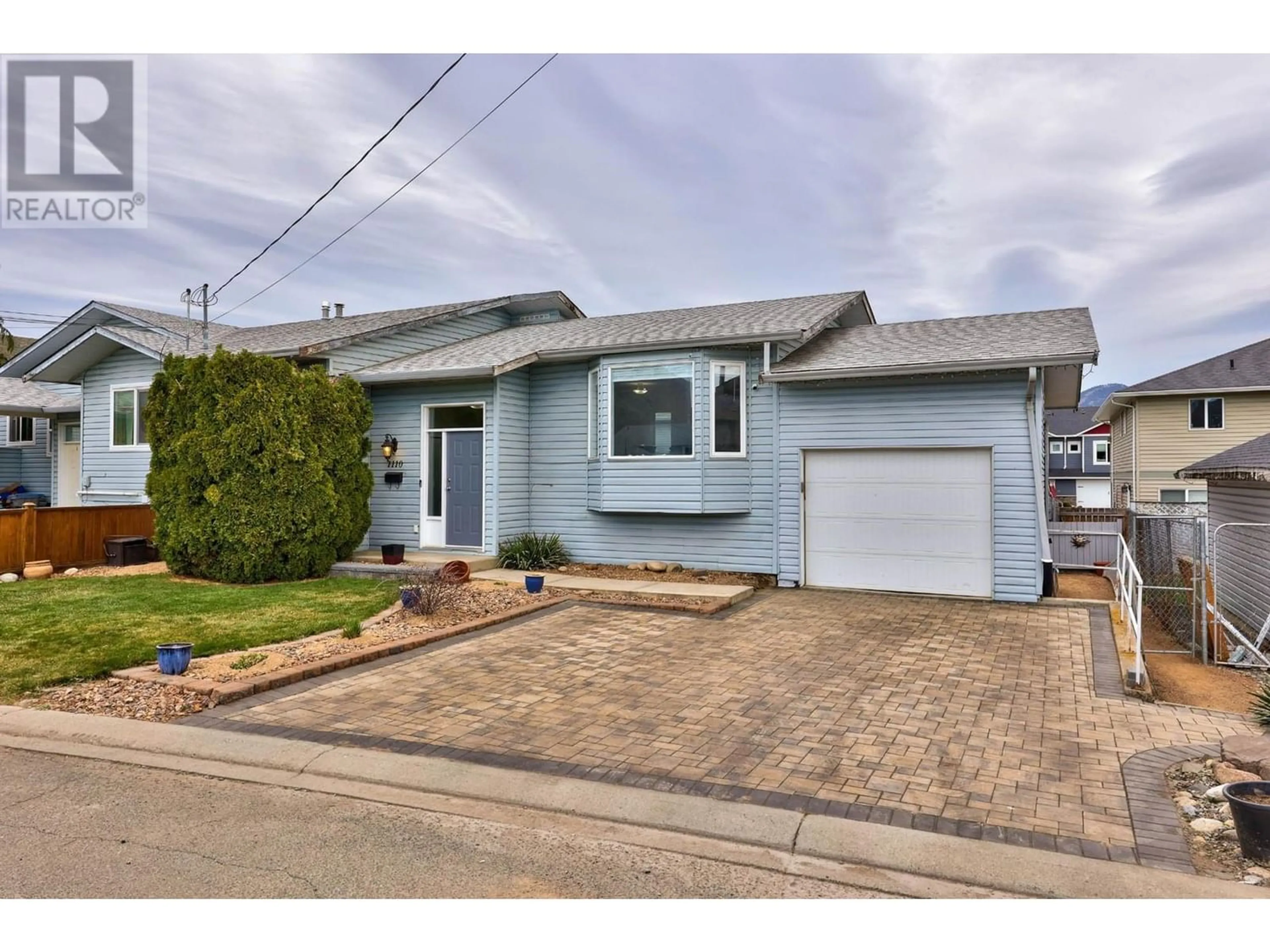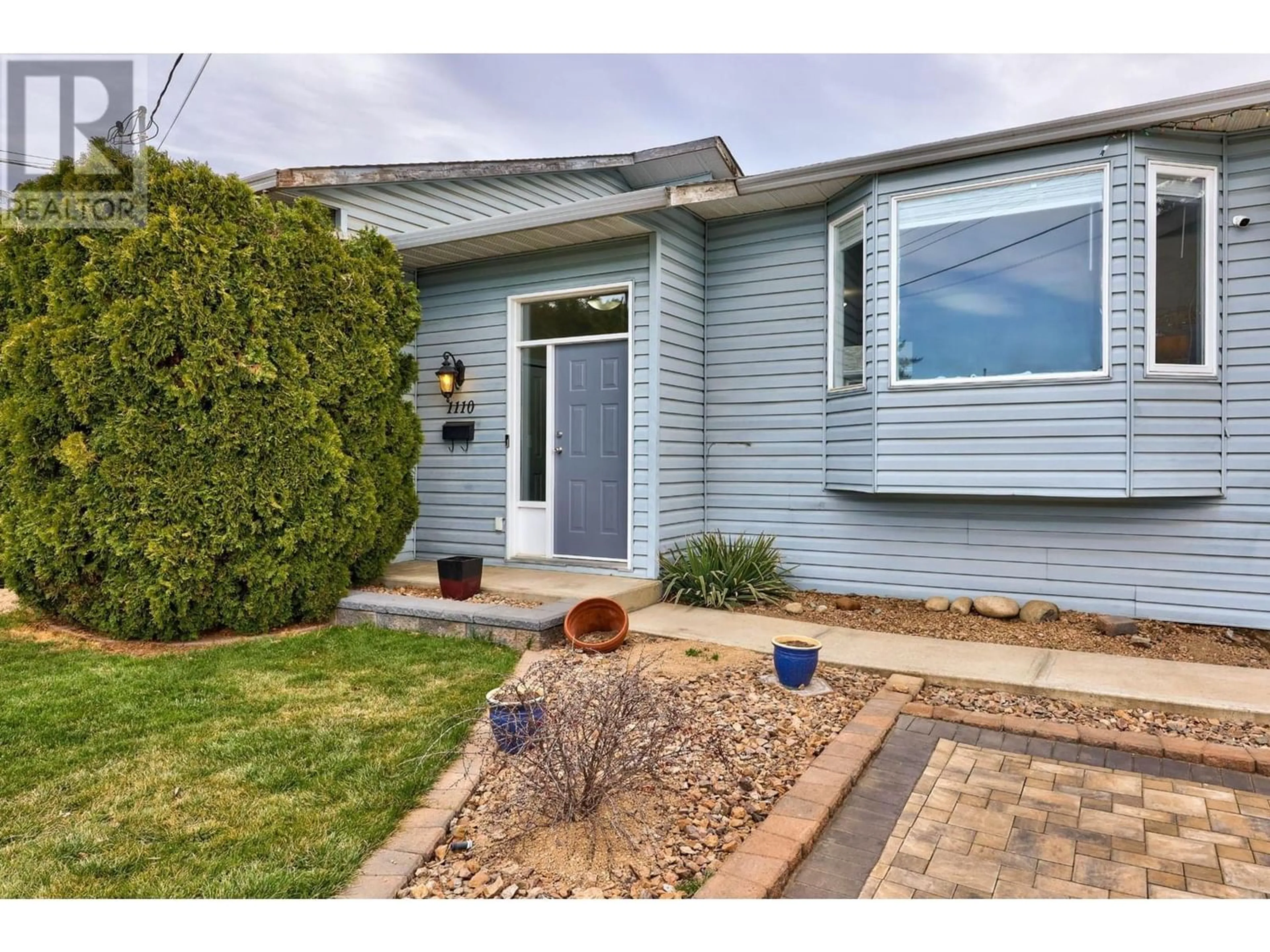1110 KAMWOOD PLACE, Kamloops, British Columbia V2B8J9
Contact us about this property
Highlights
Estimated ValueThis is the price Wahi expects this property to sell for.
The calculation is powered by our Instant Home Value Estimate, which uses current market and property price trends to estimate your home’s value with a 90% accuracy rate.Not available
Price/Sqft$287/sqft
Days On Market13 days
Est. Mortgage$2,469/mth
Tax Amount ()-
Description
This 2,000 sqft home in the heart of Brocklehurst with Garage and 1 Bedroom Suite offers so much value. The main floor of this half duplex has large open space living, kitchen, and dining that is bright and spacious. Large windows throughout provide plenty of natural light. Living room has electric fireplace inset into beautiful stonework. Newer stainless appliances. Step out from the dining room onto your deck that is the perfect place for your morning coffee or to unwind the end of your day. Main floor has 2 Bedrooms and 1.5 Bathrooms. Large primary bedroom and 2pc bath have brand new flooring. Basement has 1 bedroom + Den and 1 Bathroom with full kitchen and brand new laundry. Basement can be used as part of main home, used as an in-law suite, or converted to completely separate income suite with its own entrance through the patio door. Market rent for separate basement suite $1,800/month. Market rent for main floor $2,200/month. Walkout of the basement living room to large private paver patio. Fully landscaped yard. Healthy cedars. Brand new HWT. Central A/C. Newer roof. Newer paver driveway. Many updated windows. Well maintained home. Nothing left to do but move in and enjoy. Quiet cul-de-sac location. Desirable family neighbourhood. Close to great schools, parks and recreation. Whether you're a first-time homebuyer, downsizing, or investing, this home offers so much value. Don't miss out, contact listing agent to book your viewing today! (id:39198)
Property Details
Interior
Features
Basement Floor
3pc Bathroom
Kitchen
7 ft ,7 in x 20 ft ,5 inBedroom
14 ft ,2 in x 11 ft ,4 inRecreational, Games room
18 ft ,2 in x 13 ft ,4 inProperty History
 30
30



